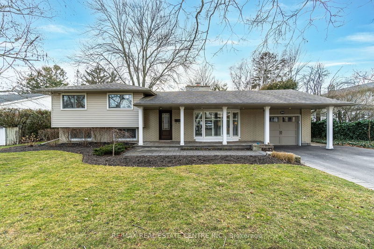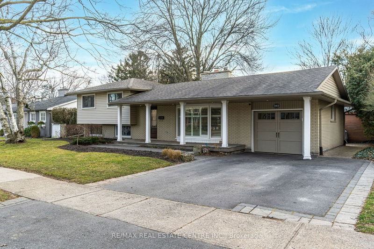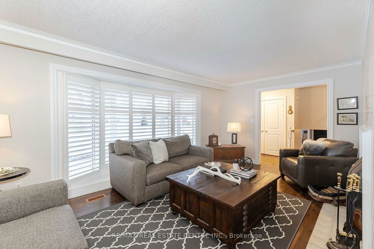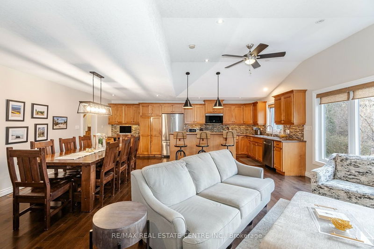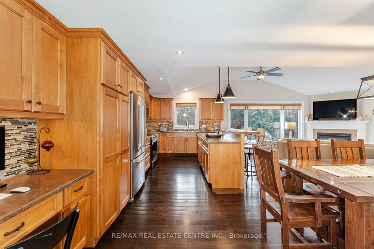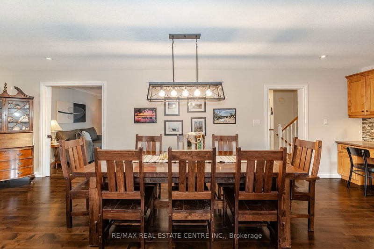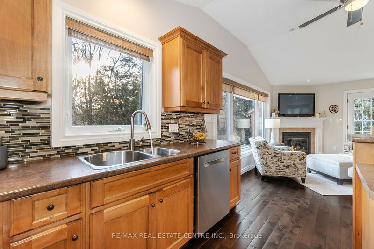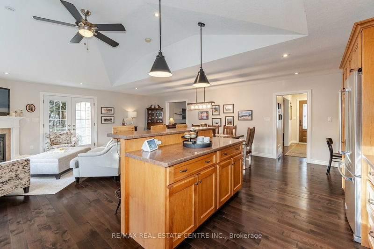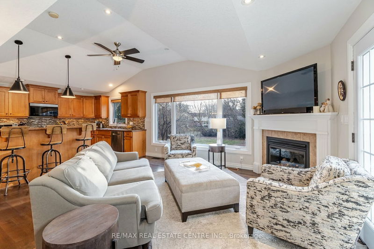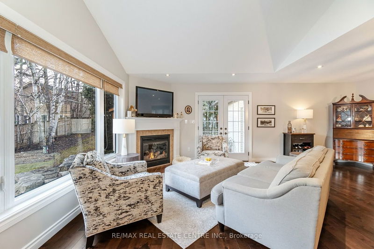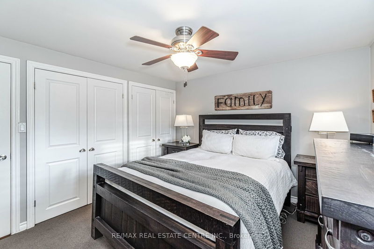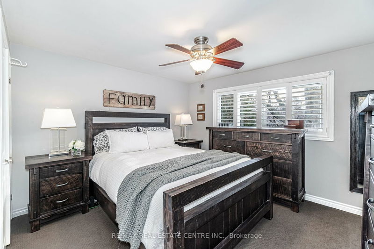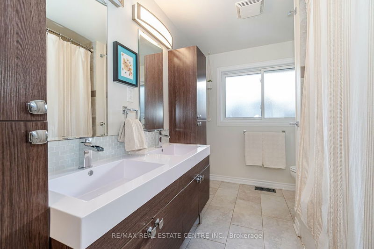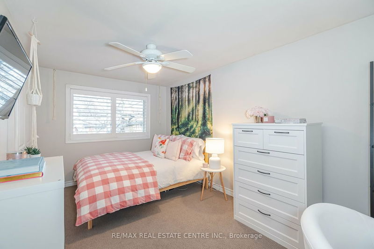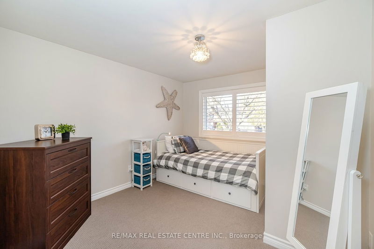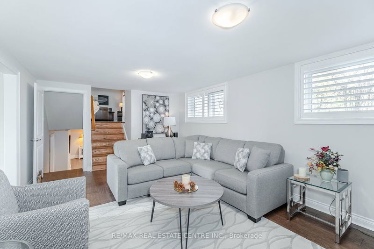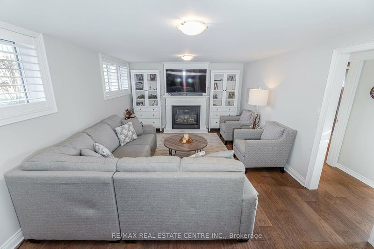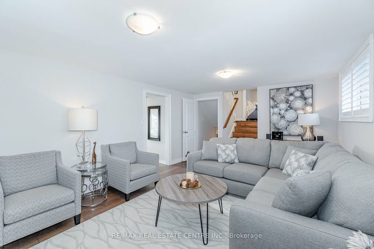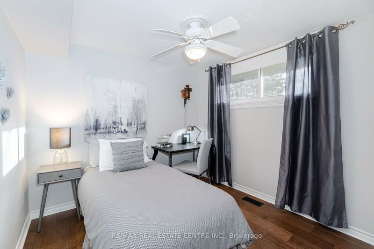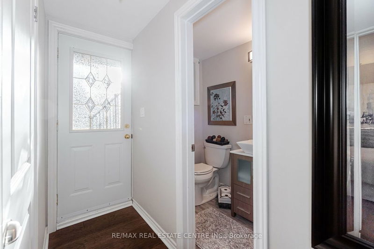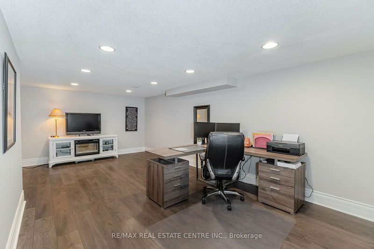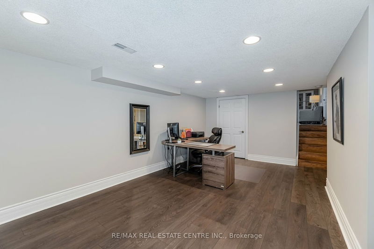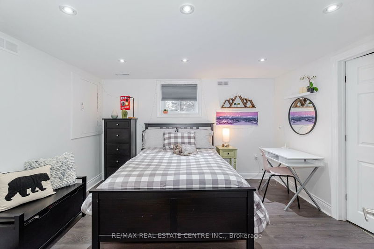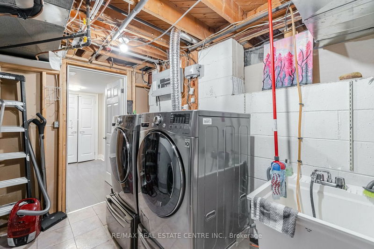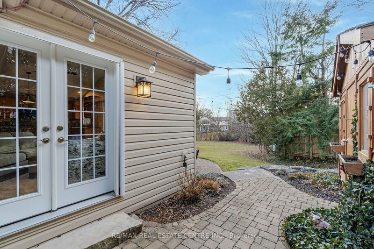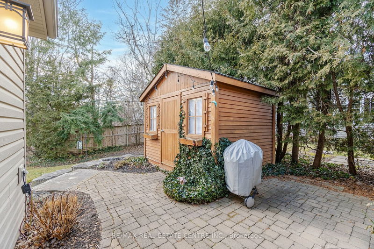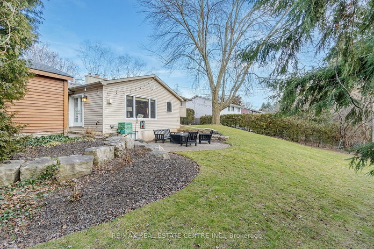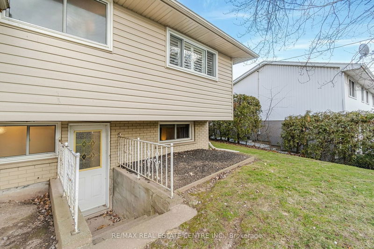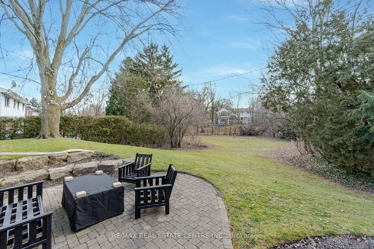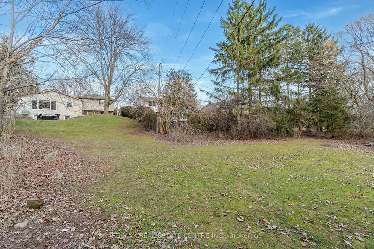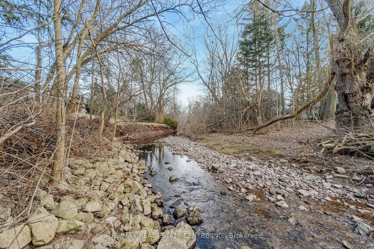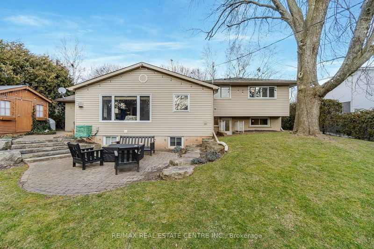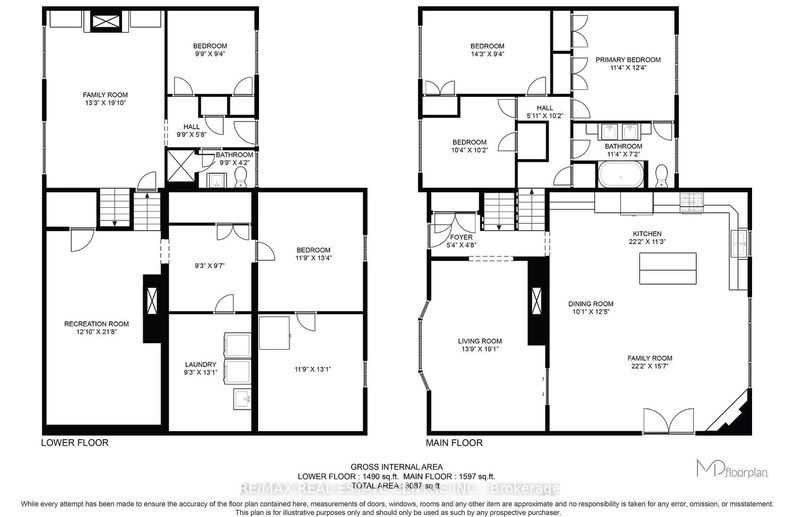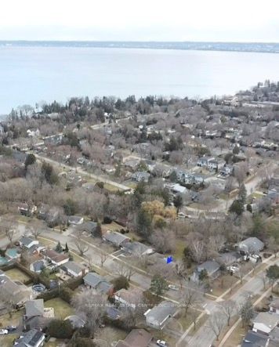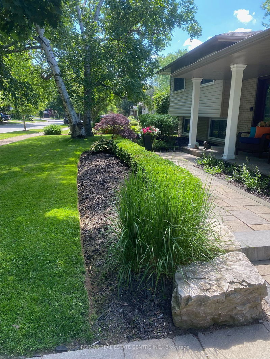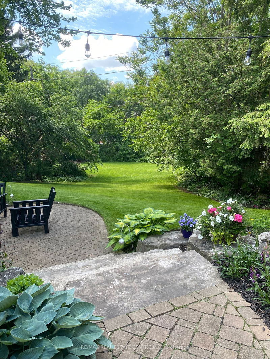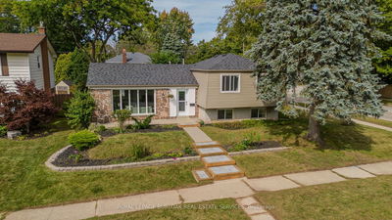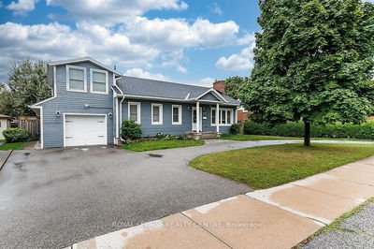Walk to the lake from this Beautiful 4 level side split home located in the Prestige Roseland neighbourhood. Steps away from one of Burlingtons top schools, John T. Tuck (jk-8). Just over 3000 sqft total living space. This home as been updated from top to bottom w/ a large addition providing a very spacious open concept kitchen w/ lots of cabinets, breakfast bar, a Great-room w/ gas fireplace, dining area w/ enough seating for 10+, a true entertainers home. This room has lrg windows that over look the spectacular outdoor space & Tuck Creek. The lot is pristine and provides complete privacy throughout the summer & fall. This home offers a total of 5 beds, 3 Living rooms, 3 fireplaces, lots of natural light & 2 full bathrooms. The entire home is carpet free except the 2nd floor bedrooms. The lower level has another living room w/ a gas fireplace, a 4 th bedroom & 3 piece Bath & a sep entrance - great for a in-law suite. The bsmt has a large Rec-room & 5th bedroom, Laundry & Storage.
详情
- 上市时间: Tuesday, February 13, 2024
- 3D看房: View Virtual Tour for 282 Malvern Road
- 城市: Burlington
- 社区: Roseland
- 交叉路口: Spruce & Walkers Line
- 详细地址: 282 Malvern Road, Burlington, L7N 1Z6, Ontario, Canada
- 客厅: Fireplace, California Shutters
- 厨房: Breakfast Bar, Pantry
- 家庭房: Gas Fireplace, Walk-Out
- 挂盘公司: Re/Max Real Estate Centre Inc. - Disclaimer: The information contained in this listing has not been verified by Re/Max Real Estate Centre Inc. and should be verified by the buyer.

