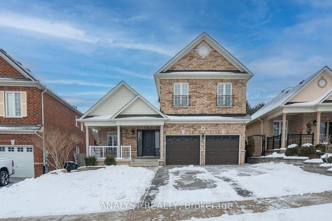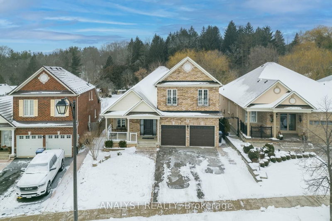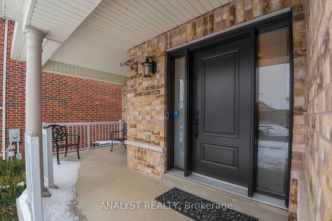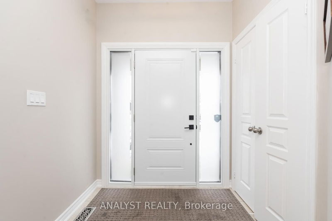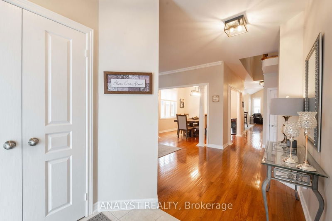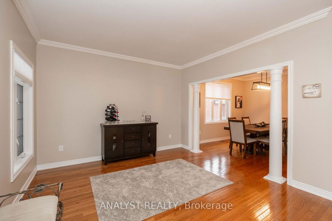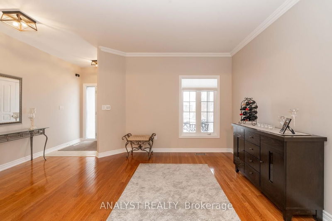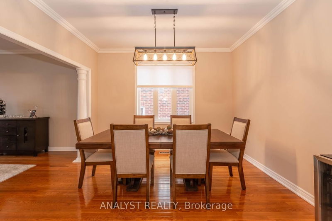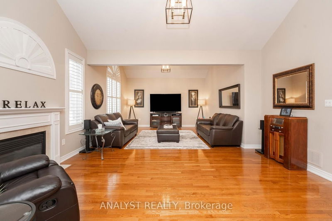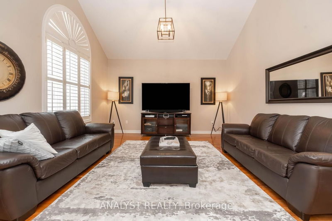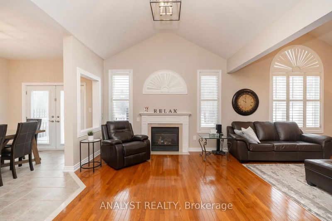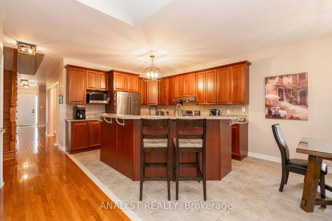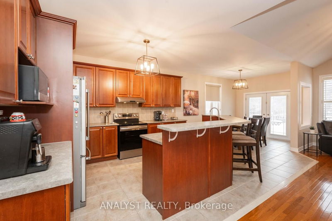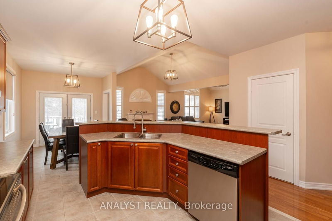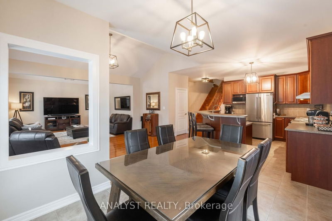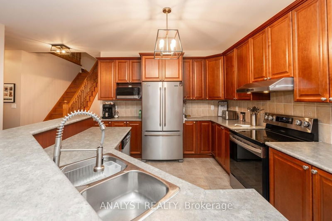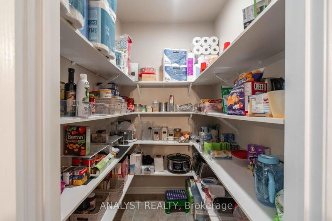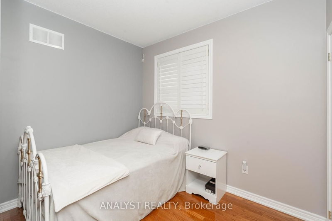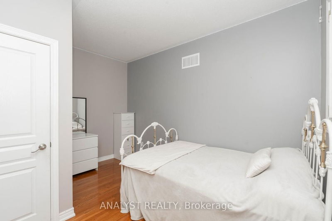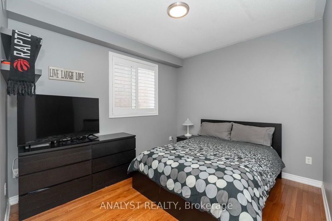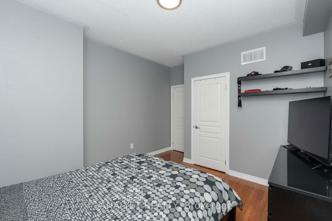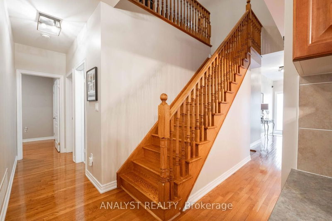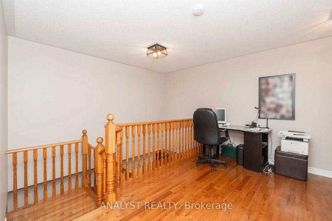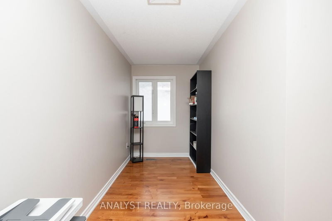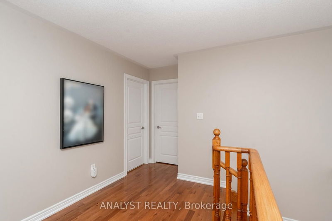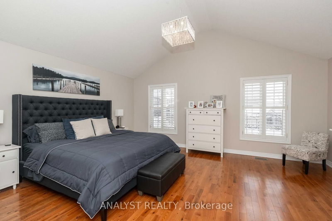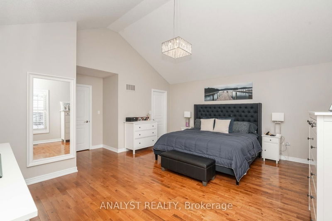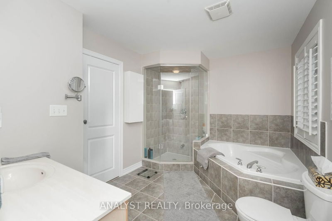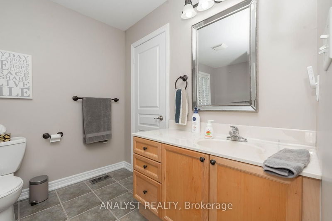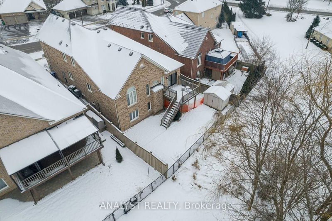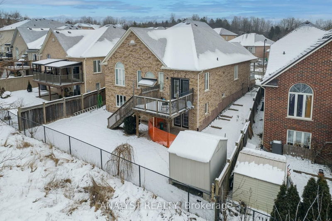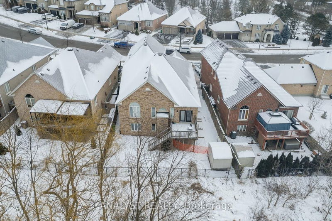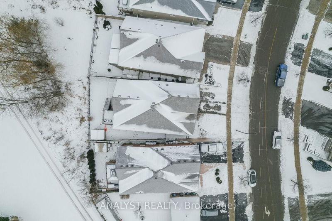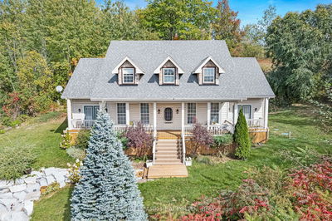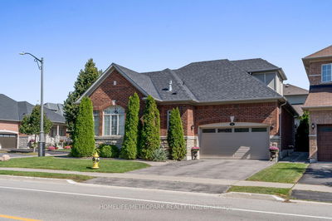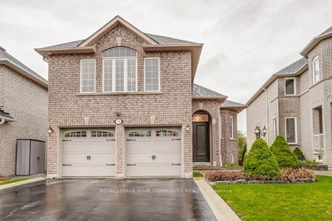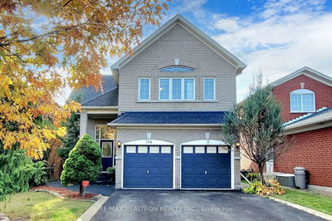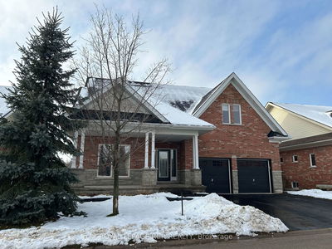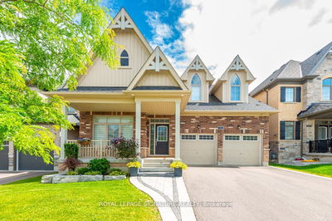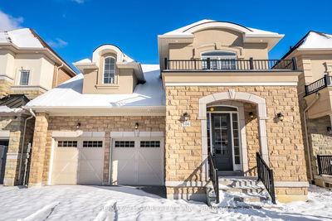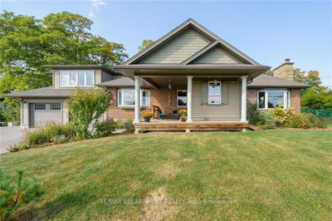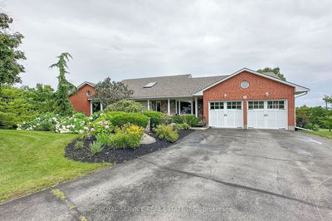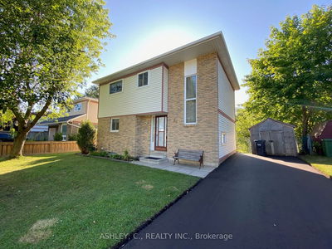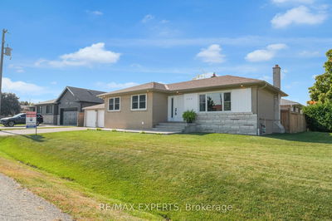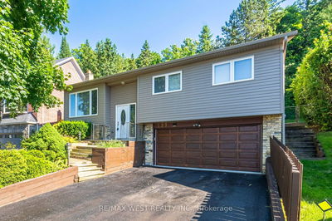Discover this unique Bunga-loft nestled in one of Bolton's most sought-after neighbourhoods. This home is a rare find, positioned on a premium lot with no rear neighbours, offering an exclusive sense of privacy. The stone walkway leads to a grand double door entry. Inside, the main floor houses a cozy living room, dining room, and a large kitchen with an eat-in area, walk-in pantry, and walkout to the deck. The kitchen opens up to a family room featuring a gas fireplace and cathedral ceilings, all with hardwood floors throughout . A convenient main floor laundry room with access to a double car garage. The upper loft includes a spacious primary bedroom with an en-suite. Two additional bedrooms and a full bathroom are located on the main floor. The expansive 1844 sq ft basement with walkout offers immense potential for a custom in-law suite. A separate side entrance leads into the garage. Perfectly situated, close to scenic walking trails, the Humber River, shops, schools, more.
详情
- 上市时间: Thursday, January 25, 2024
- 3D看房: View Virtual Tour for 6 Evans Ridge
- 城市: Caledon
- 社区: Bolton North
- 交叉路口: King Street / Albion Vaughan
- 详细地址: 6 Evans Ridge, Caledon, L7E 2Z2, Ontario, Canada
- 客厅: Crown Moulding, Large Window, Hardwood Floor
- 厨房: Centre Island, Pantry, Open Concept
- 家庭房: Gas Fireplace, Large Window, O/Looks Ravine
- 挂盘公司: Analyst Realty - Disclaimer: The information contained in this listing has not been verified by Analyst Realty and should be verified by the buyer.

