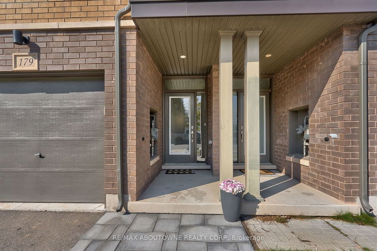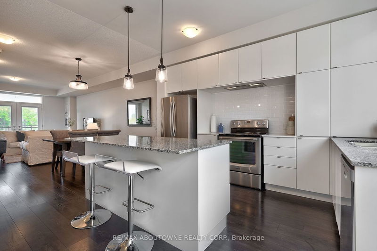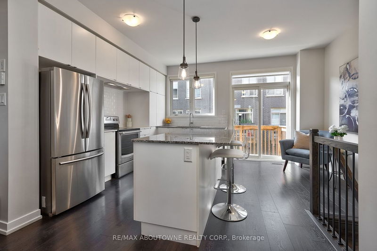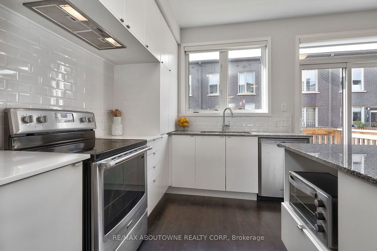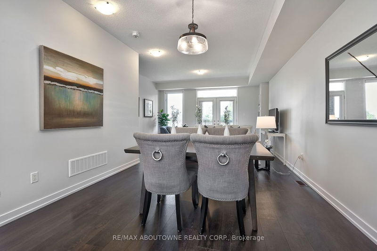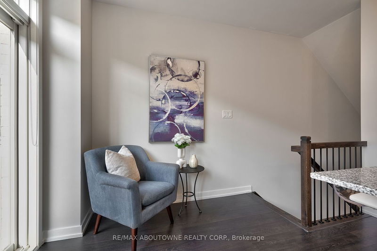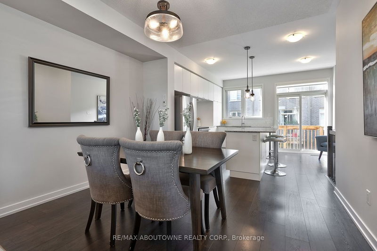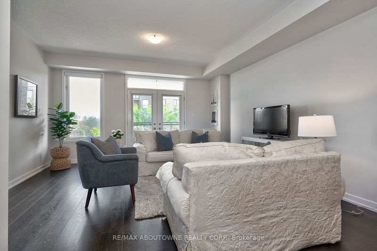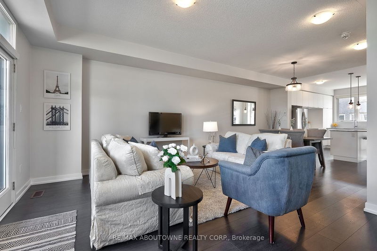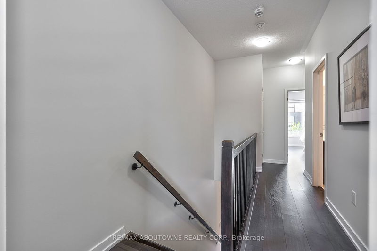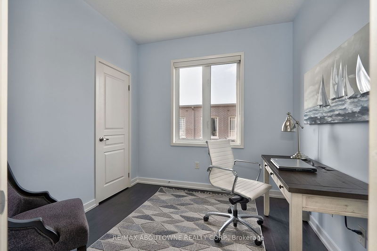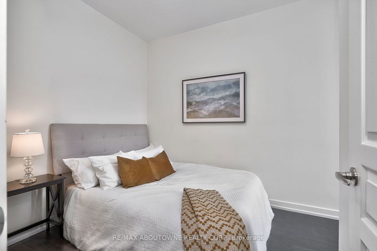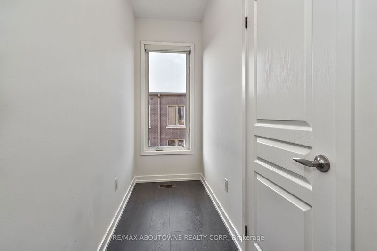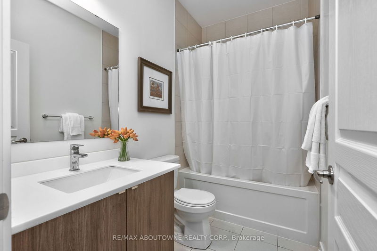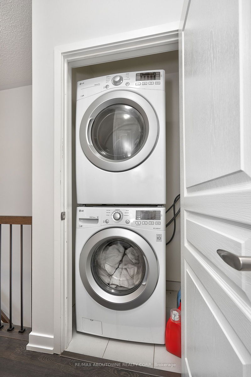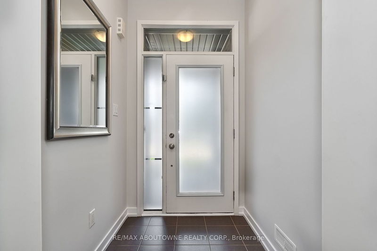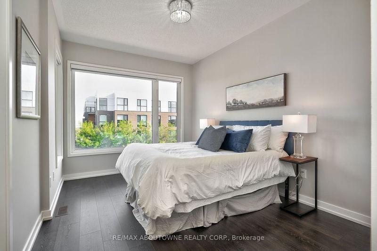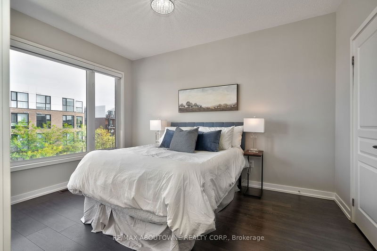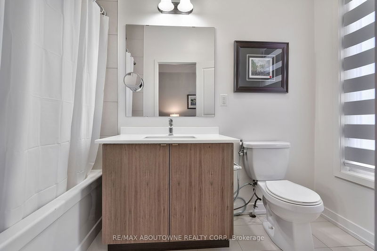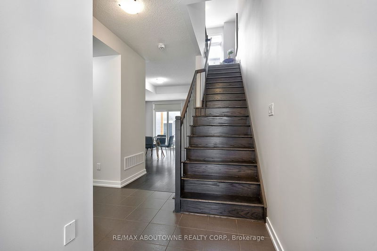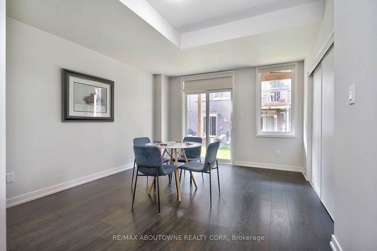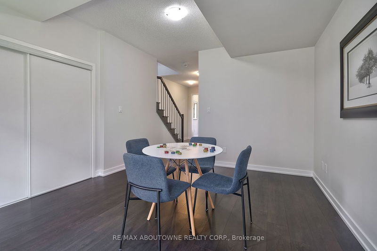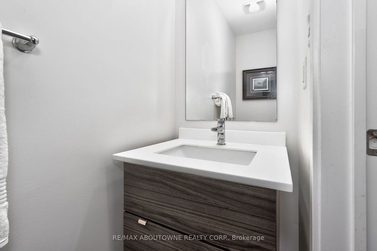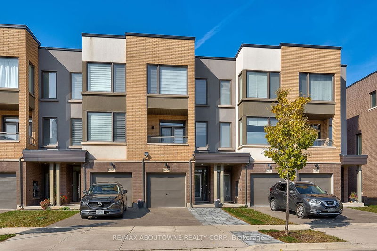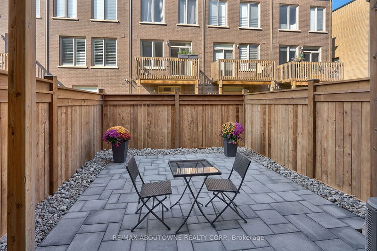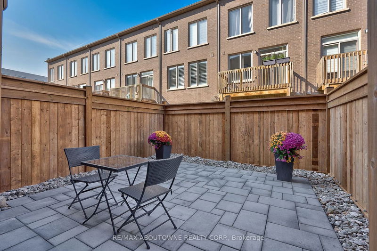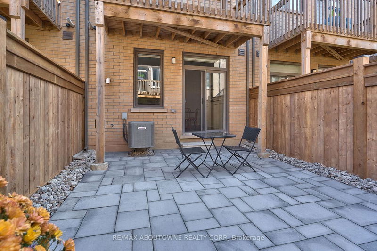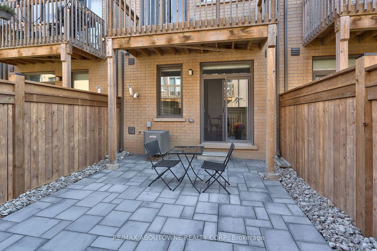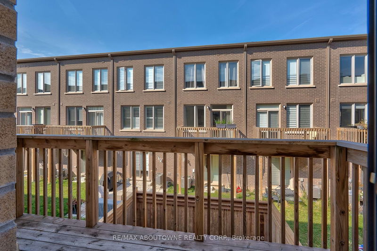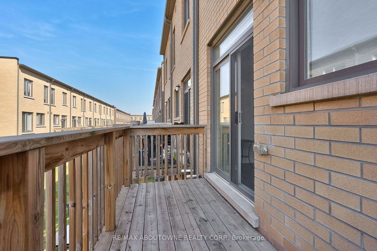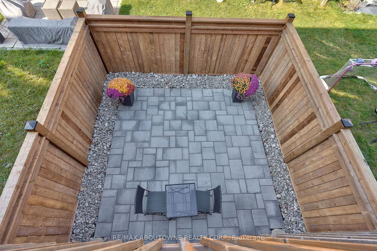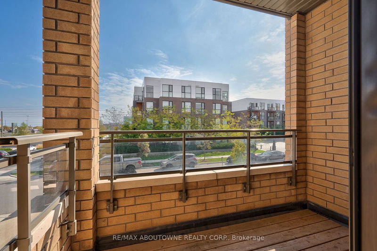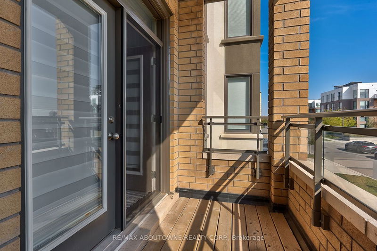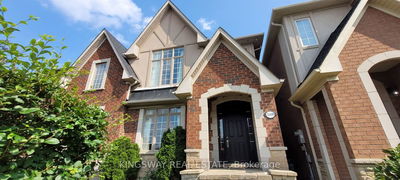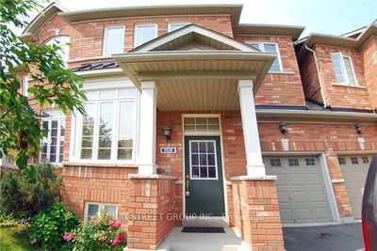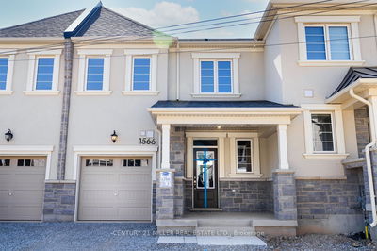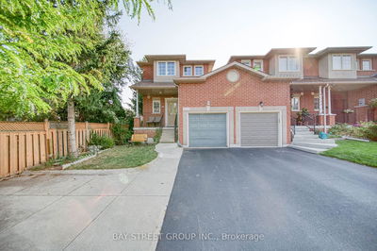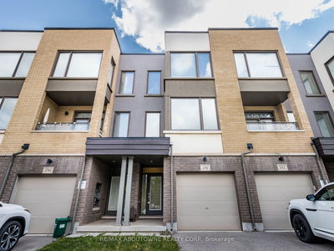High demand Preserve/Woodlands in the heart of Oakville close to Hospital, shopping, public transit & highway access. Great Gulf Townhome, the "Ames" model Approx 1750 sqft with bonus walkout balconies front & back.3 beds, great room & bonus family room on main level, master bedroom with 4 pce ensuite & full W/I closet, family room with W/O on main level & additional 2 pce bath, bedroom level laundry. Dark oak staircase with contemporary stain & iron picket railings.Inside entry to garage with auto opener. Completely refinished backyard with interlocking stone patio and fence. Bright with modern Island kitchen, S/S appliances, stone countertops, great room with covered walkout porch, neutral decor T/O, all window coverings installed, very modern & bright. Close to Hospital, shopping, trails, parks & easy highway access.North & South exposure. Newly renovated backsplash, fresh coat of paint, and light fixtures. Tenant to pay all utilities and provide tenants insurance.
详情
- 上市时间: Thursday, October 19, 2023
- 城市: Oakville
- 社区: Rural Oakville
- 交叉路口: Sabina/Huguent
- 详细地址: 179 Sabina Drive, Oakville, L6H 0L4, Ontario, Canada
- 厨房: Ceramic Back Splash, Laminate, W/O To Sundeck
- 家庭房: Laminate, W/O To Patio
- 挂盘公司: Re/Max Aboutowne Realty Corp. - Disclaimer: The information contained in this listing has not been verified by Re/Max Aboutowne Realty Corp. and should be verified by the buyer.


