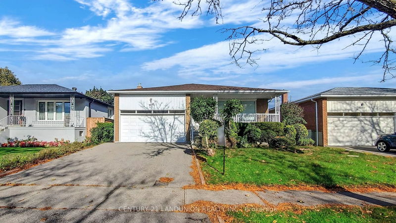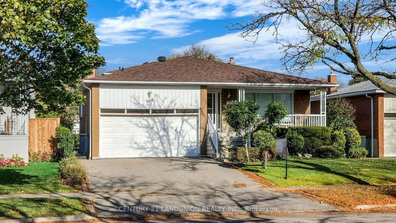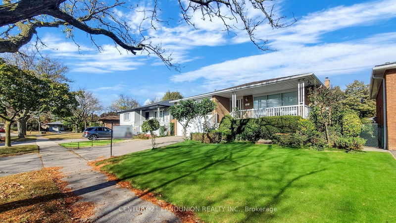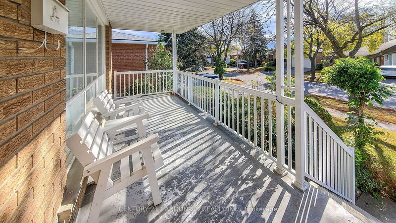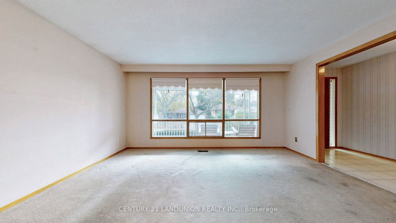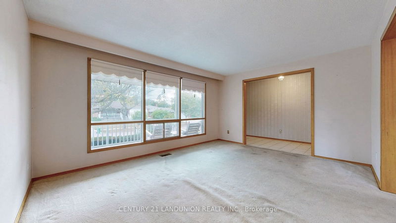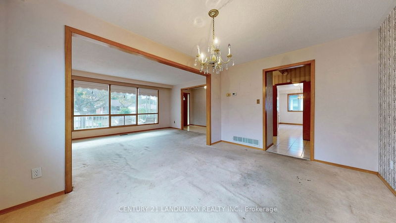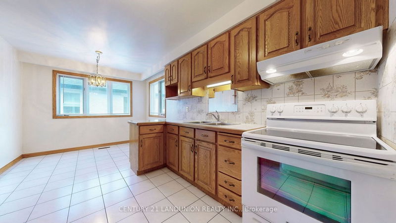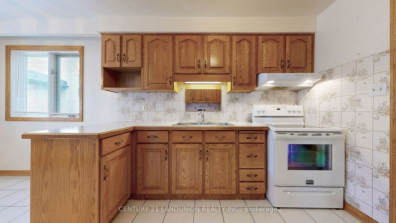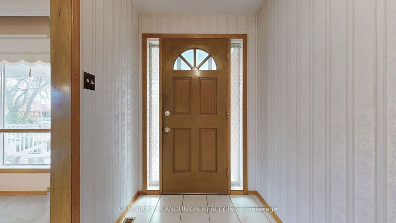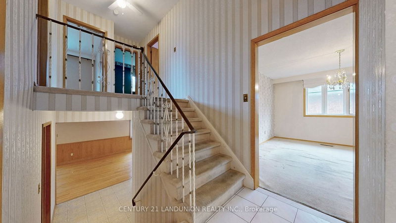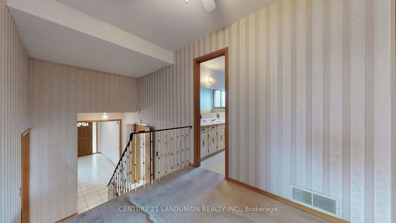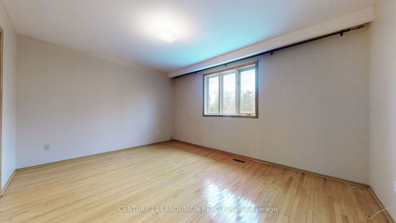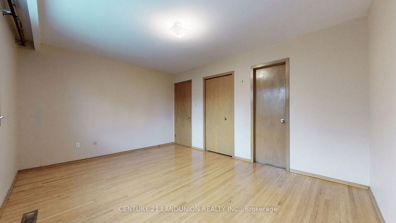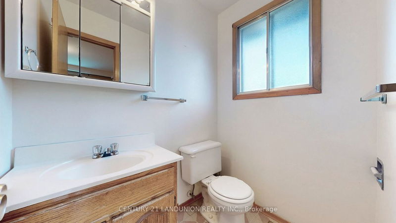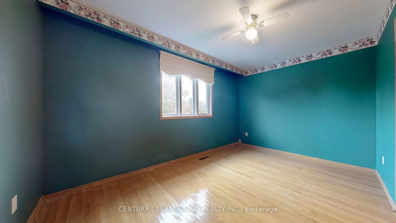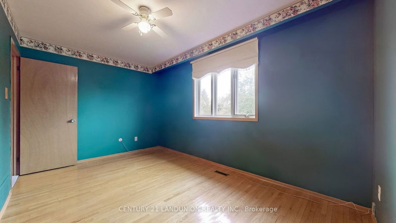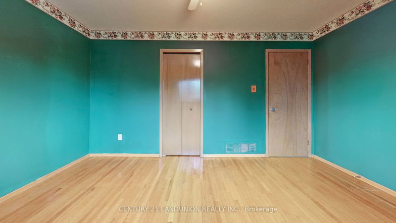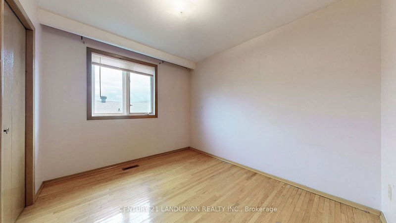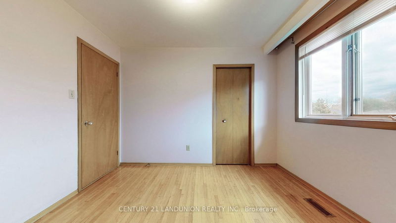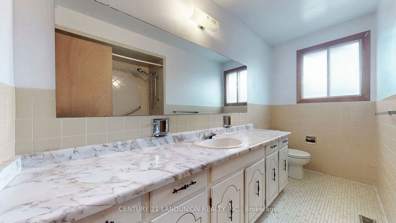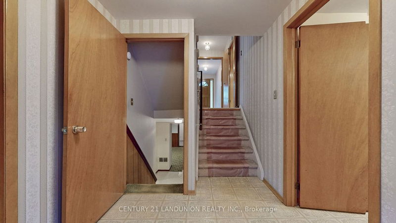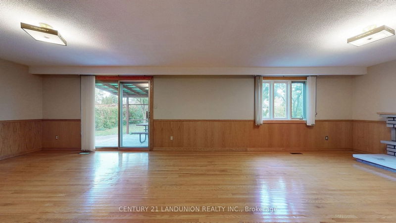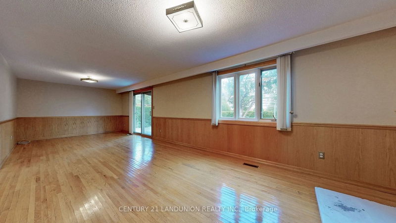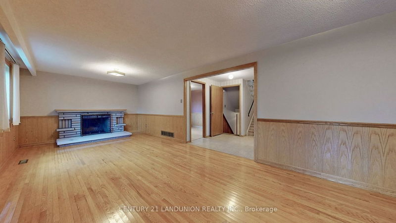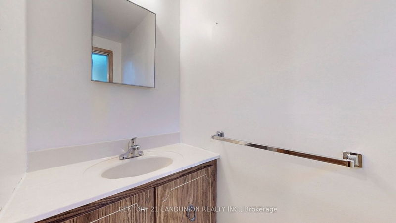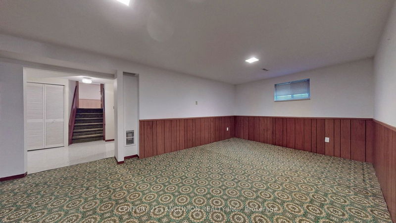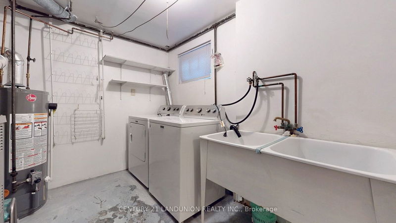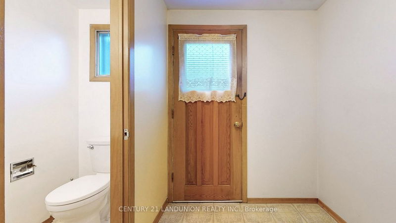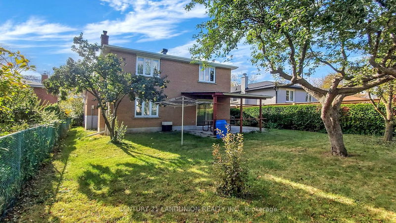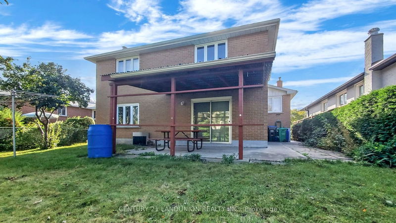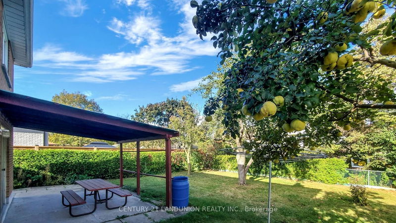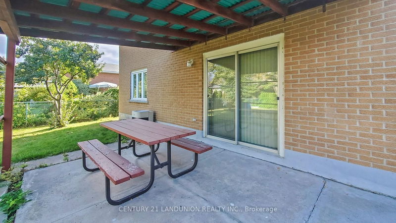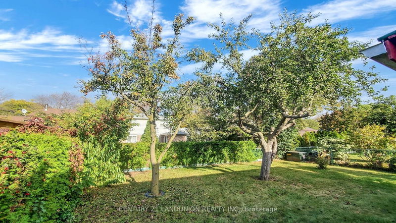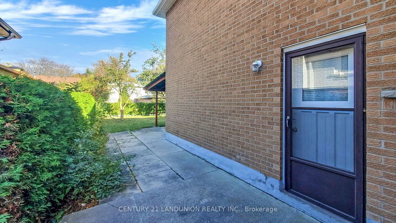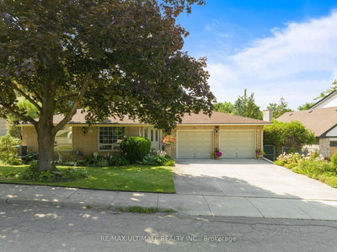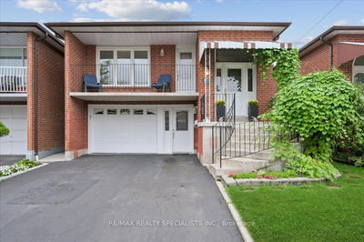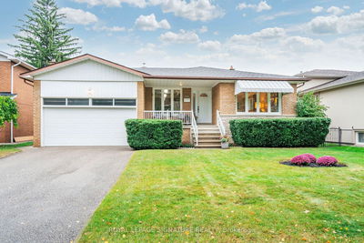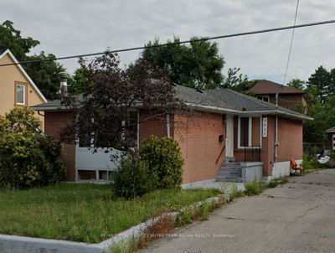Situated in the Heart of Mississauga, this desireable backsplit with double car garage is nestled in a quiet desirable neighborhood. The main floor foyer welcomes you with spacious entrance and access to open Living / Dinning room and kitchen. Kitchen is quaint with oak cabinets and sit in breakfast area. The lower level boasts convenient side entrance, powder room, inviting family room, fireplace with walkout to backyard and and adjacent den. Home has hardwood finish including under living / dinning room carpet. Basement is finished with an extra room and an adjacent activity room with access to a cold cellar. Upper level offers 3 Bedrooms, complimented with separate linen closet, main bathroom and master bedroom ensuite. Roof recently replaced approx. 3 years.Convenient access to amenities; Square One, local malls, Parks and Community Centre with outdoor baseball, soccer, tennis courts, swimming pool and library. Public and Catholic schools nearby within walking distance.
详情
- 上市时间: Thursday, October 12, 2023
- 3D看房: View Virtual Tour for 3410 Charmaine Heights
- 城市: Mississauga
- 社区: Mississauga Valleys
- 交叉路口: Central Parkway East/Bloor
- 详细地址: 3410 Charmaine Heights, Mississauga, L5A 3C1, Ontario, Canada
- 家庭房: Lower
- 客厅: Main
- 厨房: Main
- 挂盘公司: Century 21 Landunion Realty Inc. - Disclaimer: The information contained in this listing has not been verified by Century 21 Landunion Realty Inc. and should be verified by the buyer.

