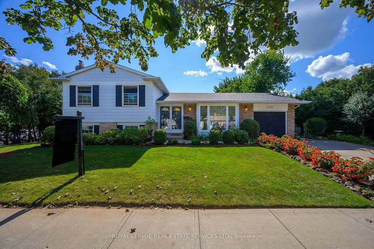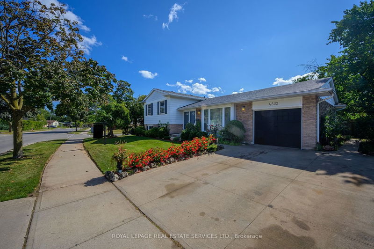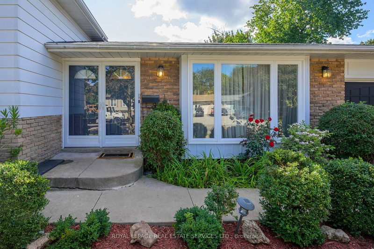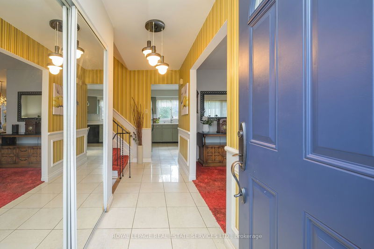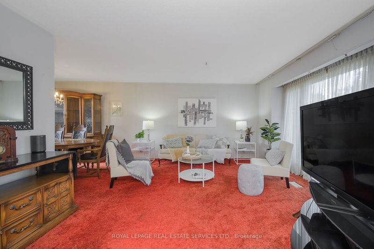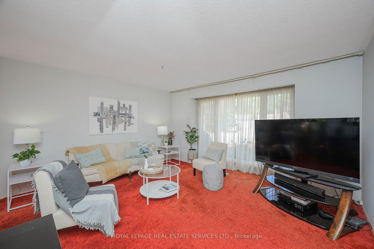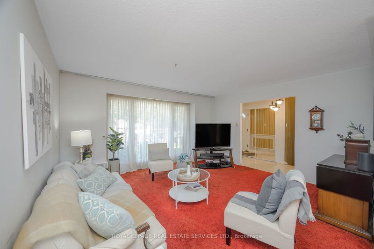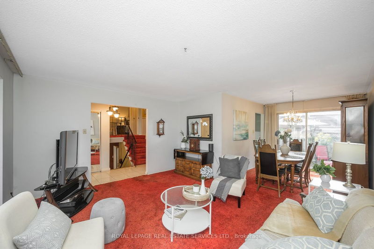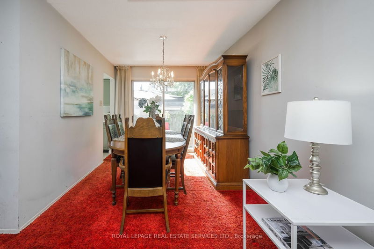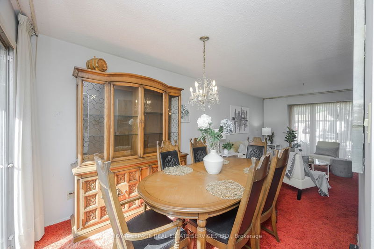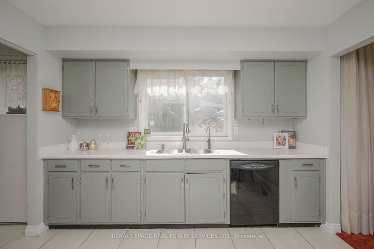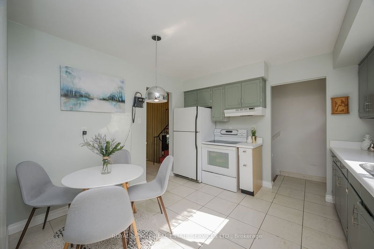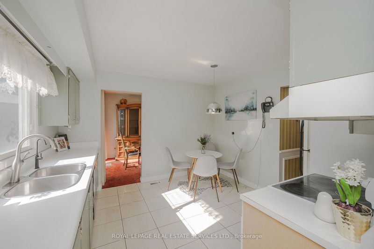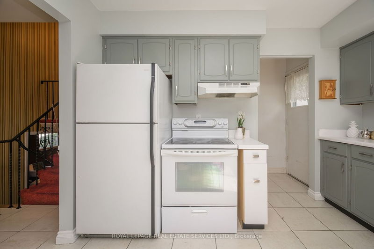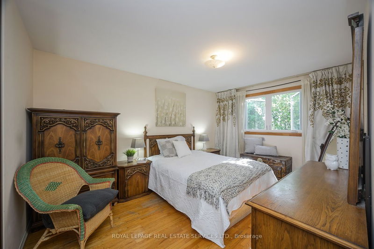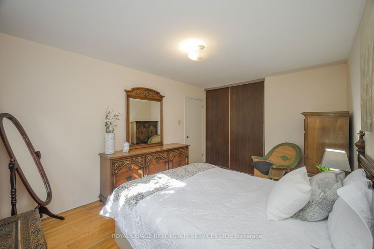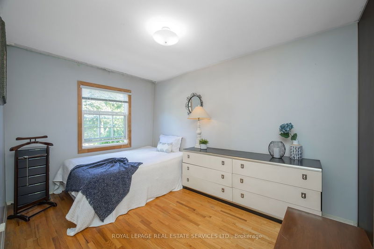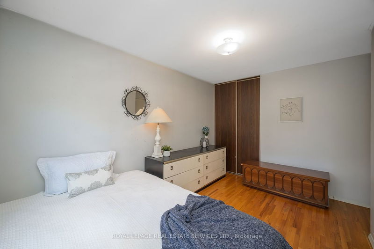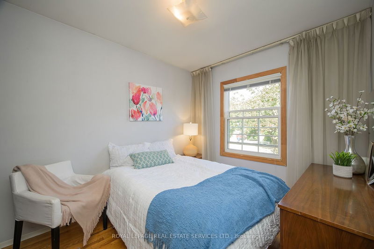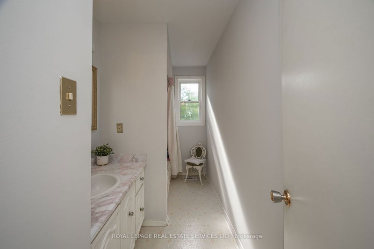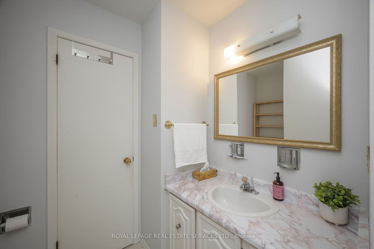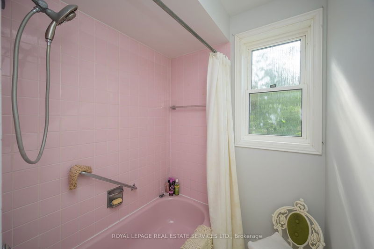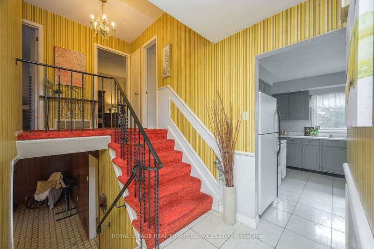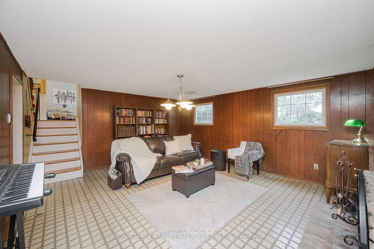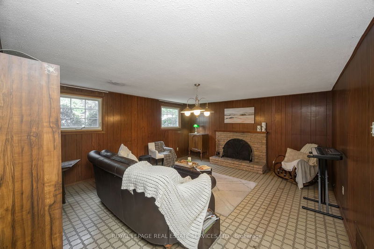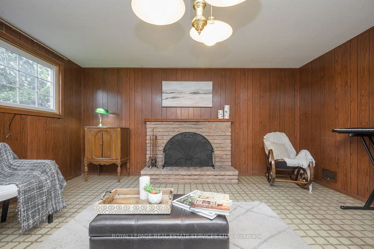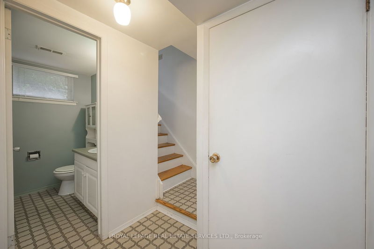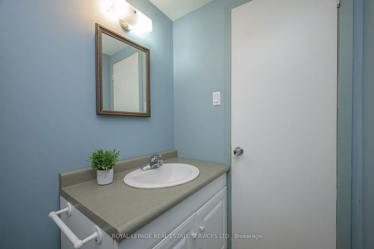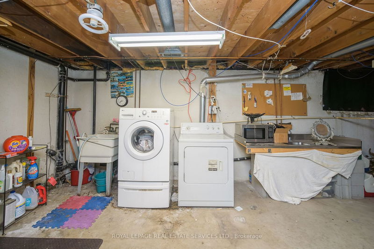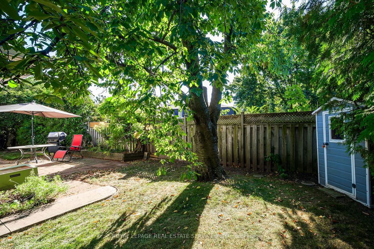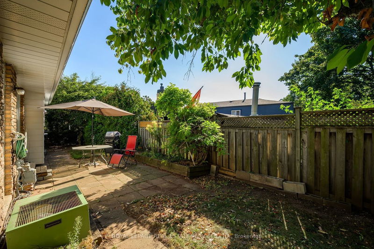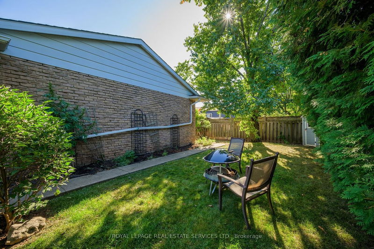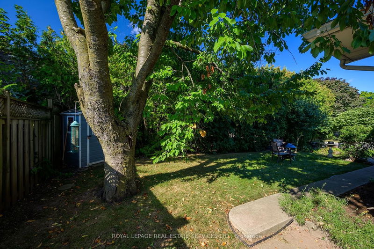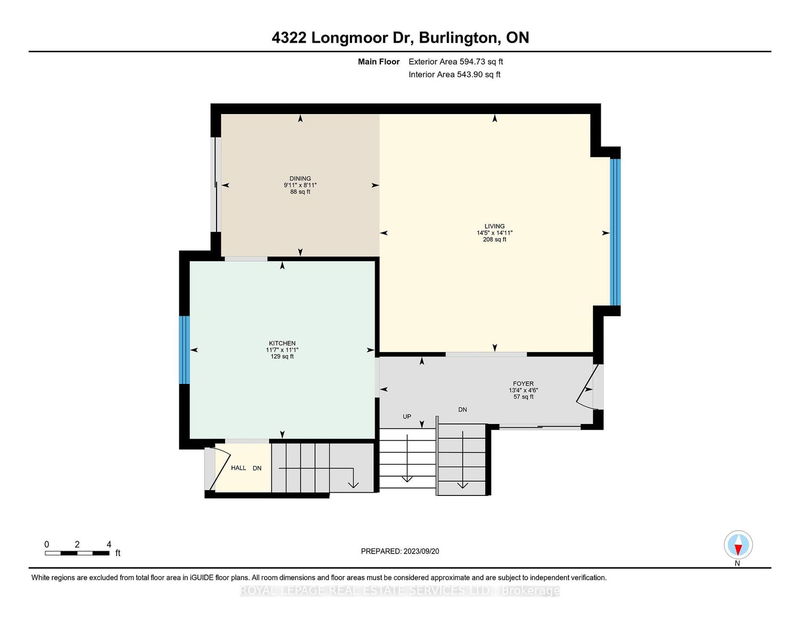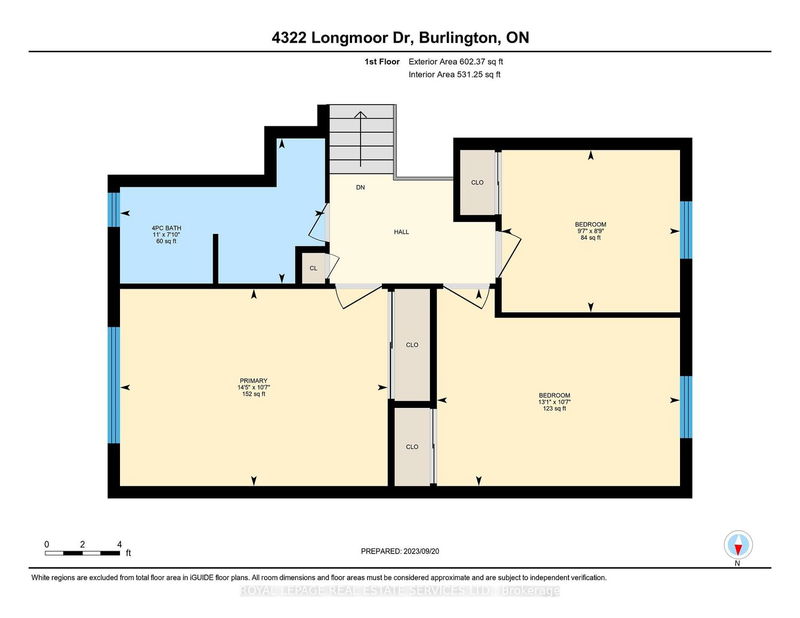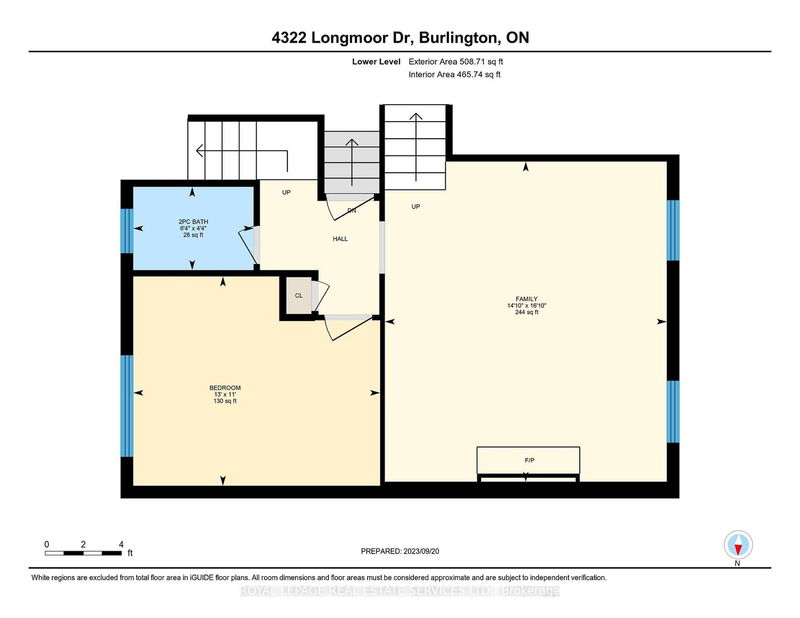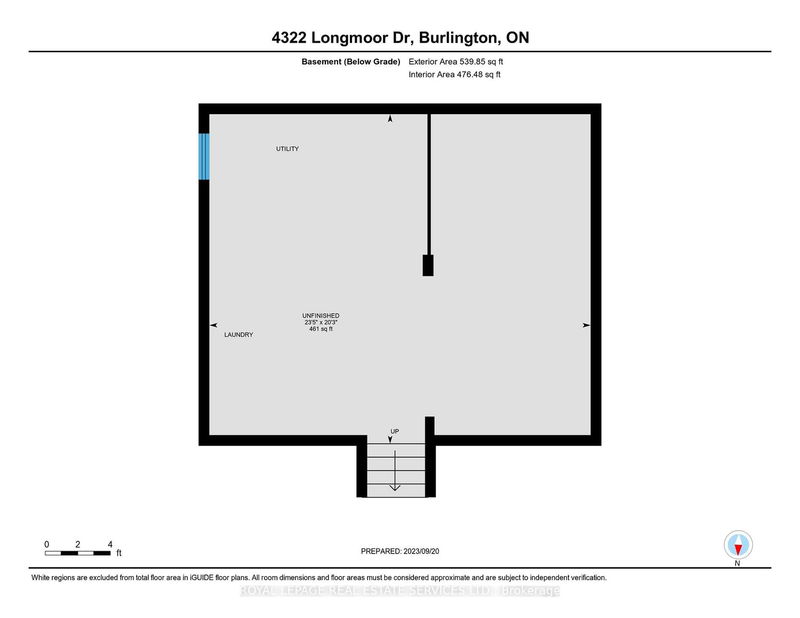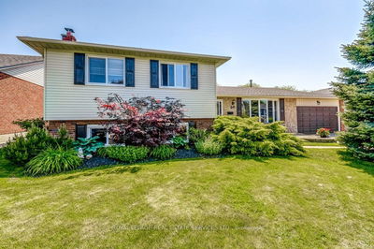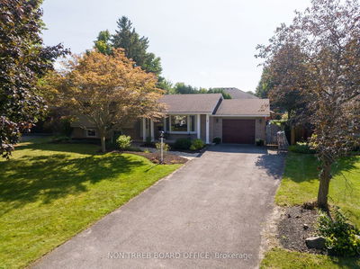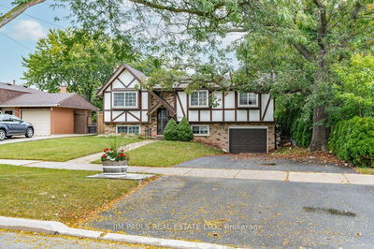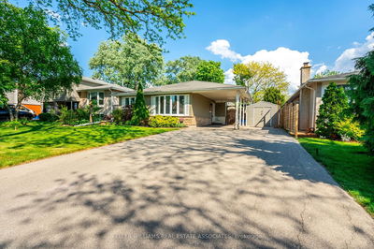Prime location and curb appeal galore in desirable South Burlington! This home has been loved and adored by it's original owners for the last 50 years and is now ready for it's new chapter. With its classic side split layout, 3+1 beds, 1+1 baths, the house boasts an inviting atmosphere and a warm ambiance. The bright and spacious L-shaped living/dining room features original hardwood flooring beneath the carpets while the kitchen includes a cozy eat-in area. In the rec room, you can cozy up by the wood-burning fireplace, and the unfinished laundry room provides ample storage space, or it can be turned into a home gym. The possibilities are endless! Oversized single car garage and double driveway for parking for 3 cars. Its convenient location offers walking distance to Burlington's best schools, shopping centers, parks, public transit, Appleby GO, and the QEW. Don't miss this opportunity to transform this house into your dream home!
详情
- 上市时间: Wednesday, September 20, 2023
- 3D看房: View Virtual Tour for 4322 Longmoor Drive
- 城市: Burlington
- 社区: Shoreacres
- 交叉路口: Longmoor Dr/Laural Dr
- 详细地址: 4322 Longmoor Drive, Burlington, L7L 5A6, Ontario, Canada
- 厨房: Main
- 客厅: Main
- 家庭房: Lower
- 挂盘公司: Royal Lepage Real Estate Services Ltd. - Disclaimer: The information contained in this listing has not been verified by Royal Lepage Real Estate Services Ltd. and should be verified by the buyer.

