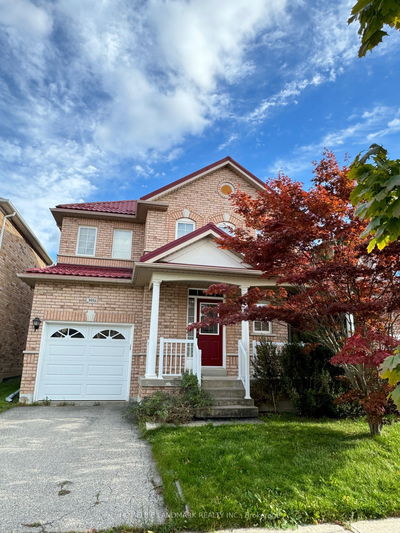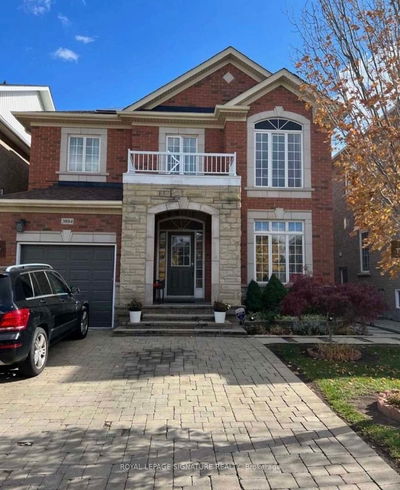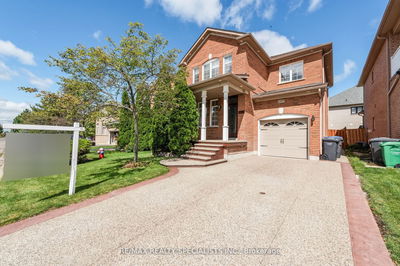First time to market, Move In Ready. Situated In The Prestigious Neighbourhood Of Churchill Meadows. Very Bright And Spacious Open Concept Layout with 9 ft Main Floor Ceilings. 3 Bedrooms, 3 Bathrooms, 2 Storey Detached Home With Large Open Finished Basement. Hardwood Floor On Main Level. Oak Staircase With Iron Pickets. Beautiful Spacious Kitchen With Centre Island And Breakfast Area With Walkout To Private Yard. Located near schools, parks, shopping, transit, and highways! Clean and well-maintained,
详情
- 上市时间: Wednesday, August 30, 2023
- 3D看房: View Virtual Tour for 5507 Longford Drive
- 城市: Mississauga
- 社区: Churchill Meadows
- 交叉路口: Tacc Drive And Longford Dr
- 详细地址: 5507 Longford Drive, Mississauga, L5M 6N3, Ontario, Canada
- 客厅: Combined W/Dining, Hardwood Floor, Open Concept
- 厨房: Stainless Steel Appl, Granite Counter
- 家庭房: Hardwood Floor, Window, Open Concept
- 挂盘公司: Re/Max Realty Specialists Inc. - Disclaimer: The information contained in this listing has not been verified by Re/Max Realty Specialists Inc. and should be verified by the buyer.






















































