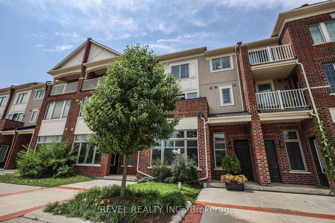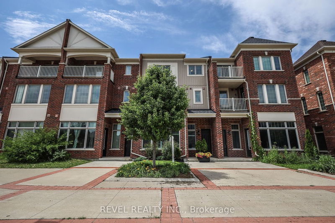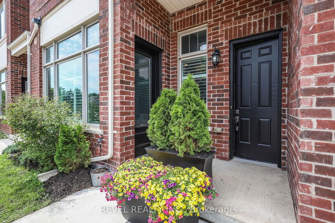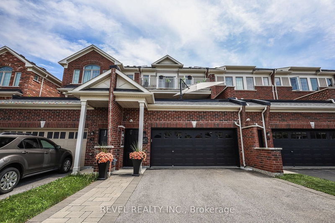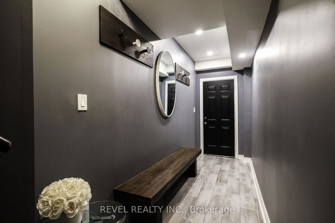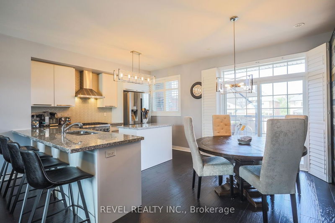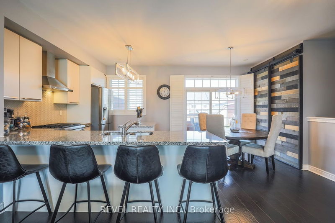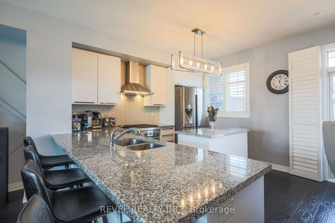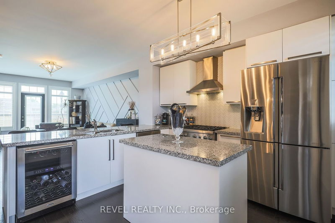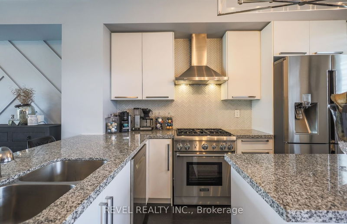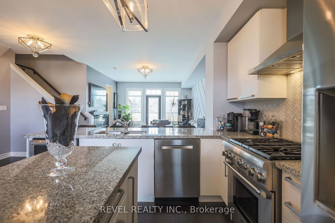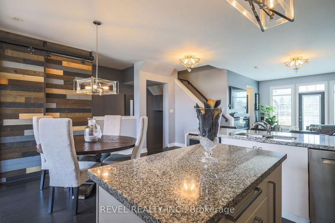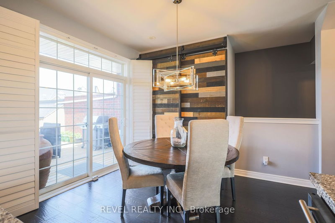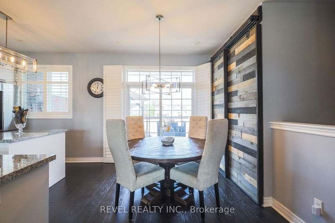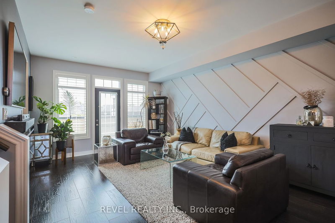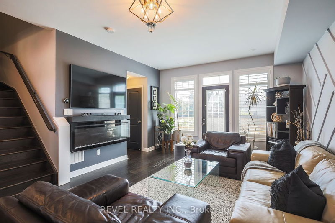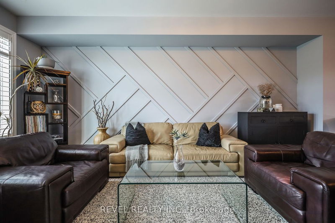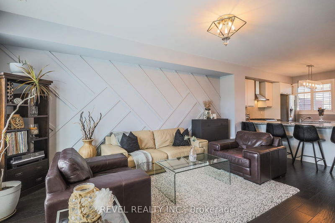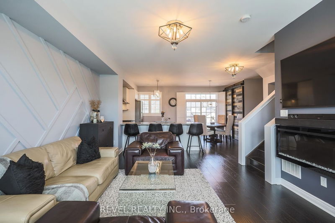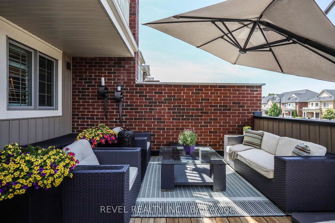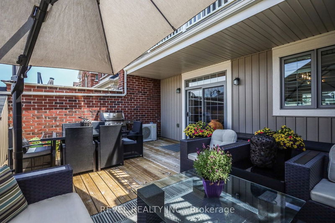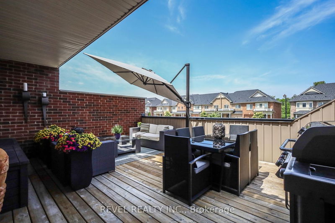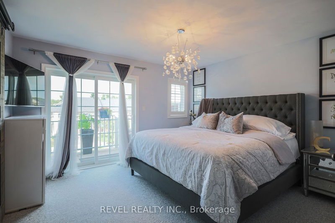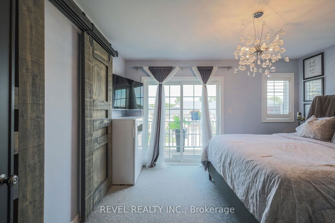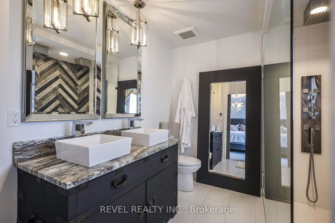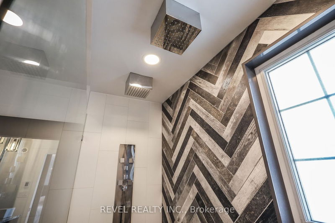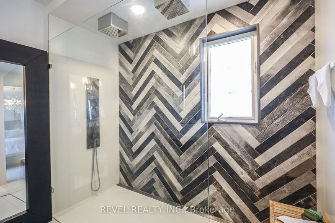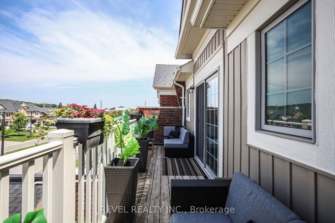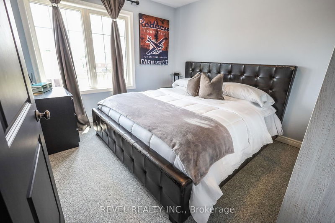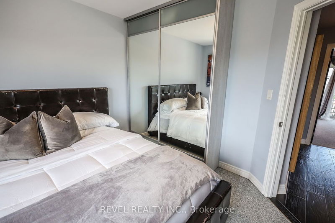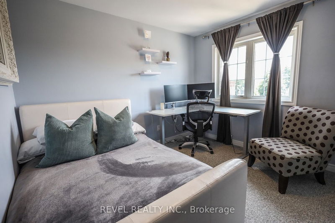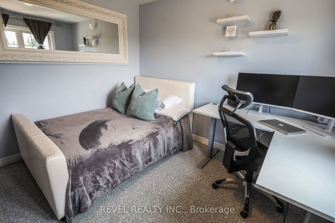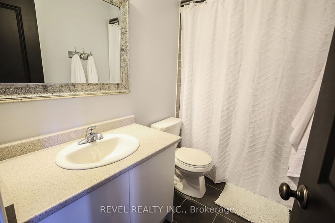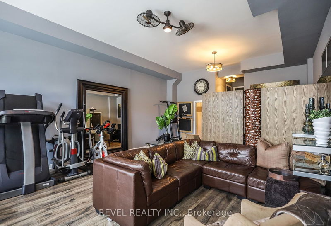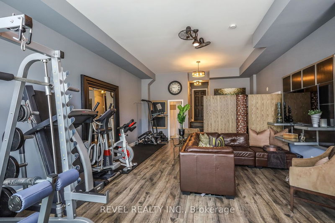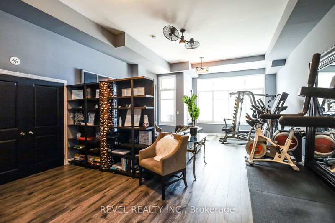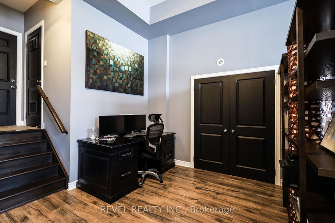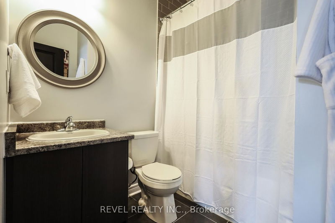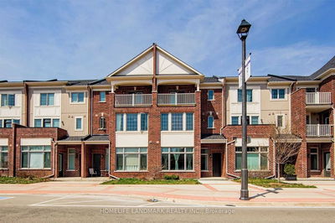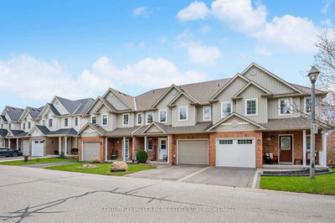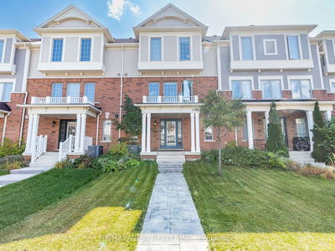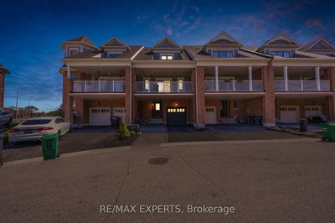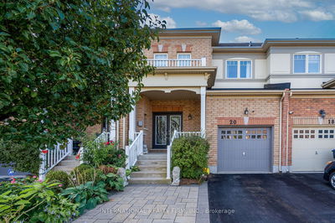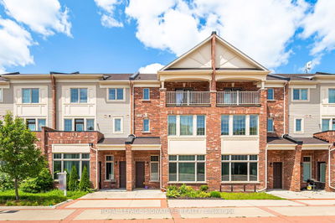An Immaculate Townhouse +2200SqFT, +$100K in Stunning Upgrades On A Quiet Court. An Unparalleled Chef's Dream Open Concept Gourmet Kitchen w/Island, Granite, Breakfast Bar, Wine Fridge, S/S Appl Incl A Thermador Gas Stove, Pantry, Cust Backsplash. The Open Concept Liv Space Showcasing 2 Outdoor Spaces Is Ideal For Entertaining. The Expansive Private Terrace w/Gas BBQ Hook Up. The Primary Retreat Delivers Pure Serenity w/An Alluring Ensuite w/Custom Mirrors, Boutique Chandeliers, Dbl Vanity, Walk In Shower w/2 Shower Heads, Body Jets, & Heated Floor Offers A Relaxing Oasis w/a Private Balcony. The Massive Ground Floor Rec Room w/12 FT Ceilings, Floor To Ceiling Windows, 2 Separate Entrances, 4 Pcs Bathroom, & Large Closet Is Perfect For Rental Income/InLaw Suite/Office Space. The 2 Car Garage is Outfitted w/Cabinetry, Workbench, & Epoxy Flooring w/2 Entrances To The Home. The Dbl Driveway Fits 4 Vehicles & A Stone Walkway. Water Softener & Reverse Osmosis Water System Incl. A Must See!
详情
- 上市时间: Wednesday, July 05, 2023
- 3D看房: View Virtual Tour for 40 Mccardy Court
- 城市: Caledon
- 社区: Caledon East
- 详细地址: 40 Mccardy Court, Caledon, L7C 3W9, Ontario, Canada
- 厨房: Granite Counter, Stainless Steel Appl, Custom Backsplash
- 客厅: California Shutters, Hardwood Floor, W/O To Deck
- 挂盘公司: Revel Realty Inc. - Disclaimer: The information contained in this listing has not been verified by Revel Realty Inc. and should be verified by the buyer.

