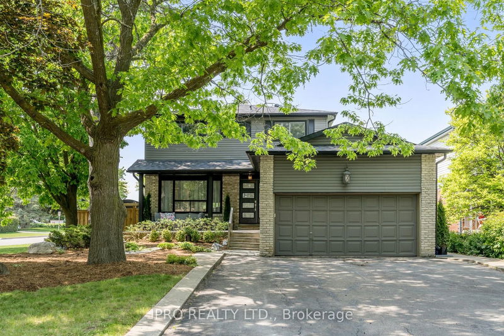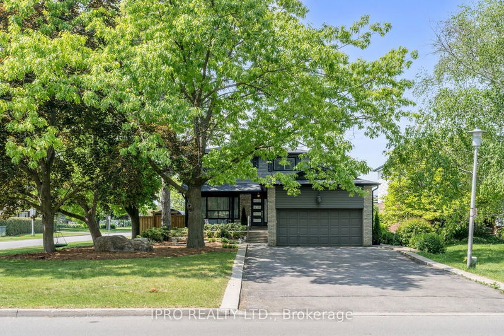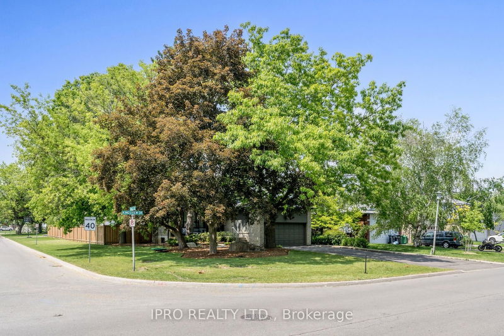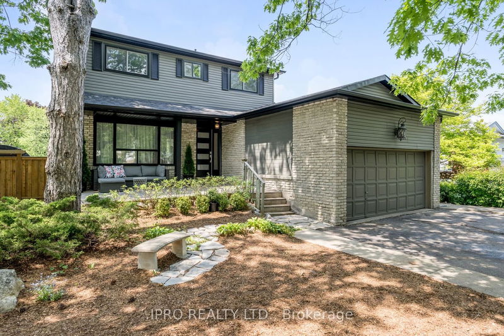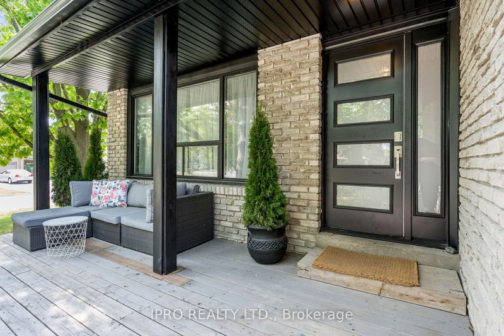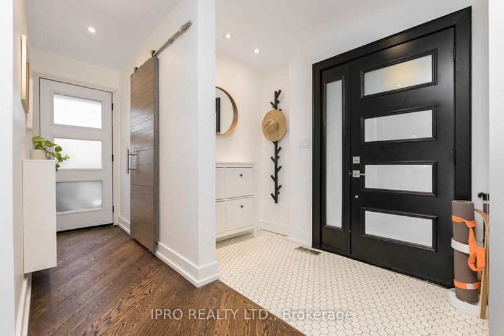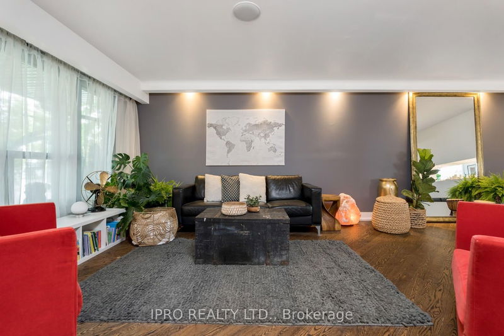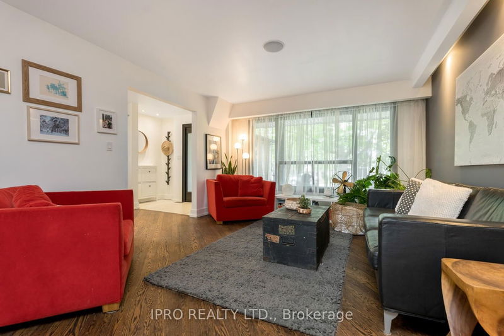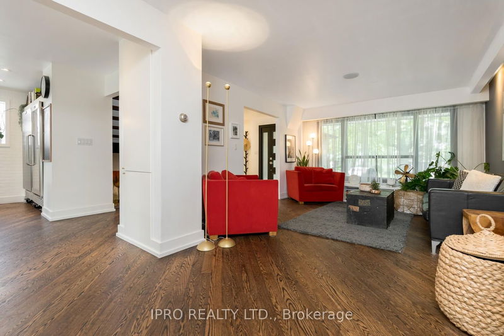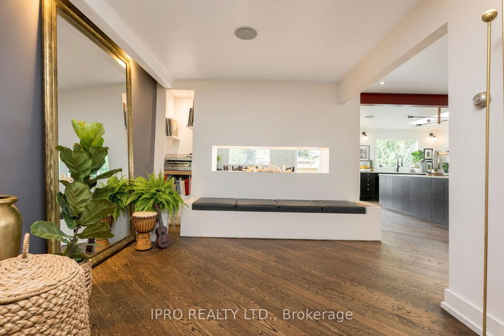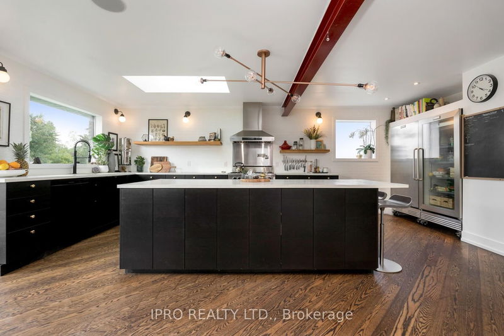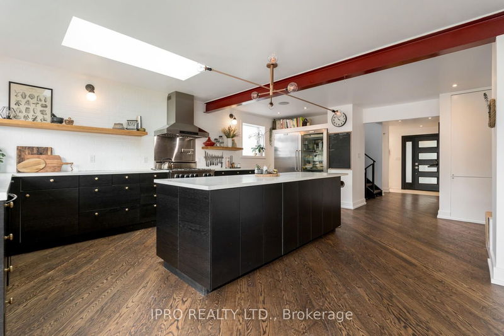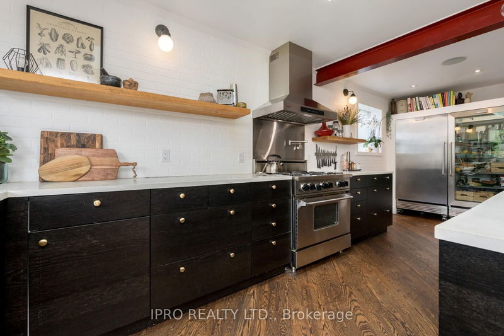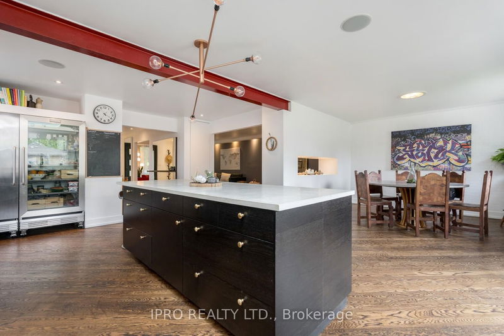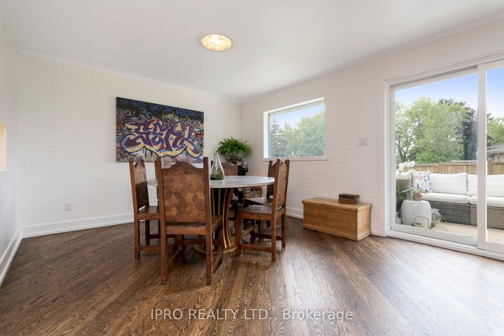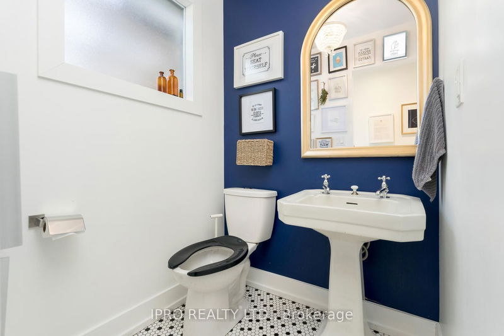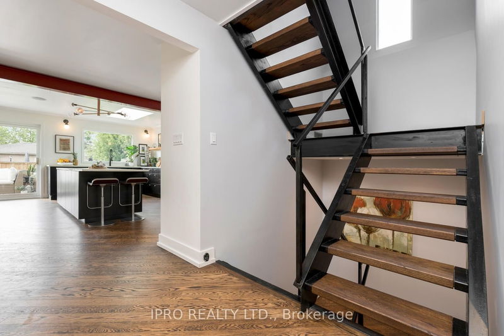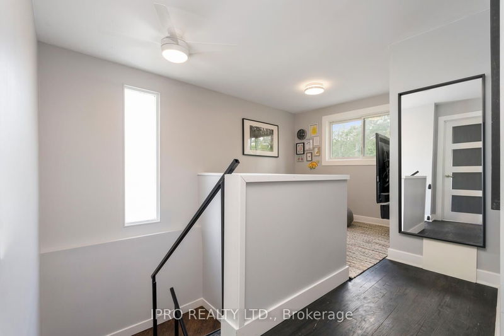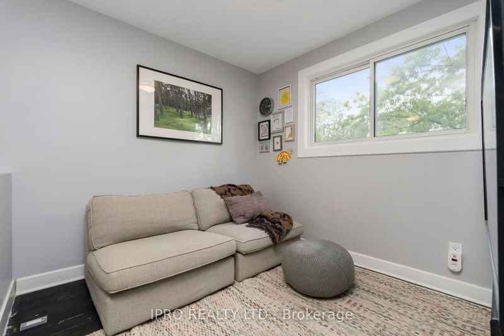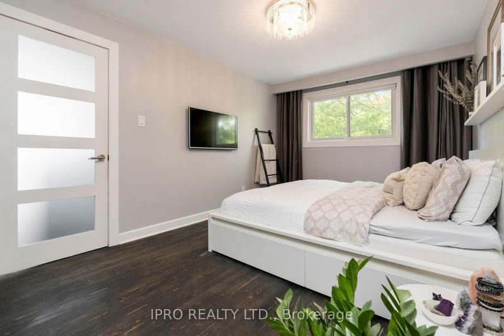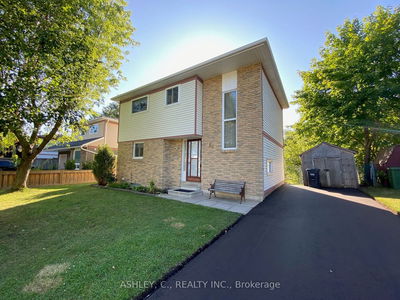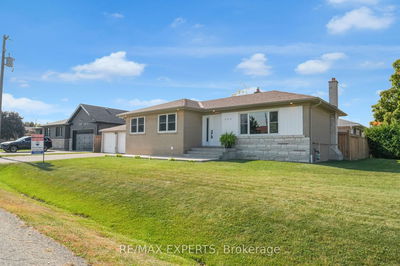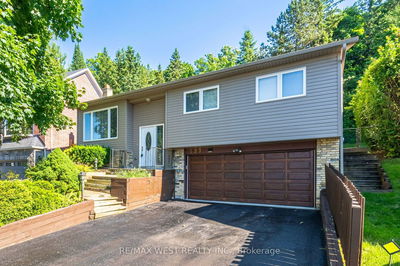Absolutely Stunning! Rarely Does A House Like This Enter The Market And On A Fabulous Street On Bolton's North Hill! Walk To Parks, Schools, Trails, Caledon Centre & Seniors Centre! Pool Sized Corner Lot, W/Gardens, Patio, Sheds & Front And Back Decks! Completely Reno'd & Reimagined W/Custom Built Oak, Glass & Steel Staircase, Custom 1" thick Hardwood Floors, Stunning Kitchen In Extended Addition w/skylight, glass front fridge/stand up freezer, 6 burner gas range, pot filler, custom light fixture! Huge Dining Area, 9" Island, Concrete Countertops, Newly Finished Bsmt Offers Huge Rec Room, Wood Fireplace, Cozy Den + 2pc Bath! Large Room Currently Used as a Workshop & Storage, But Easily A 4th Bedroom, home office or huge gym! Two new bathrooms, Great Vibe in this Beautiful Home! Don't Miss Out!
详情
- 上市时间: Thursday, June 15, 2023
- 3D看房: View Virtual Tour for 153 Kingsview Drive
- 城市: Caledon
- 社区: Bolton North
- 详细地址: 153 Kingsview Drive, Caledon, L7E 3W4, Ontario, Canada
- 客厅: Hardwood Floor, B/I Bookcase, Open Concept
- 厨房: Hardwood Floor, Renovated, Centre Island
- 挂盘公司: Ipro Realty Ltd. - Disclaimer: The information contained in this listing has not been verified by Ipro Realty Ltd. and should be verified by the buyer.

