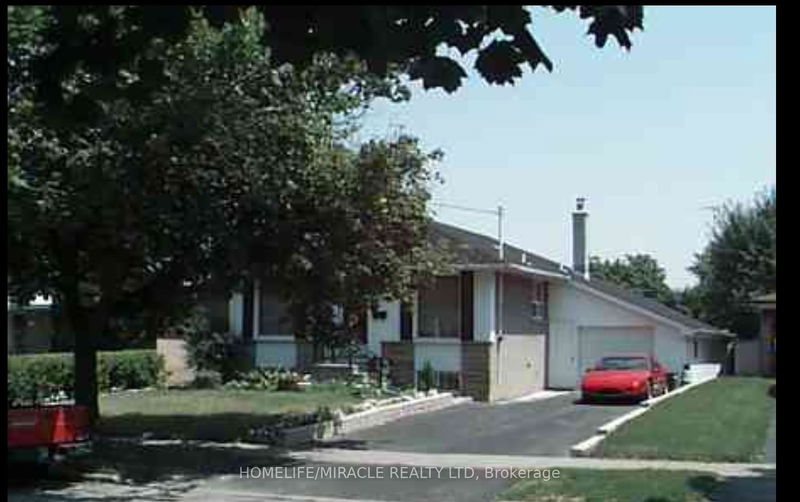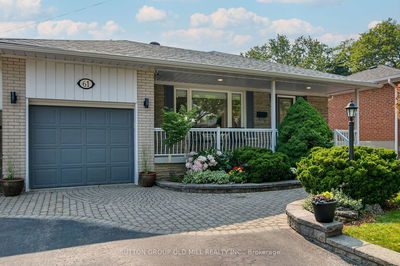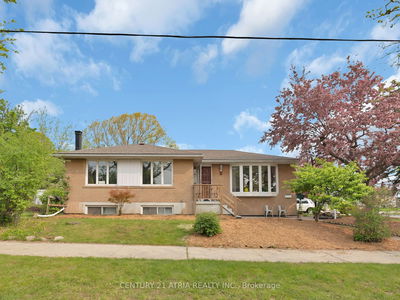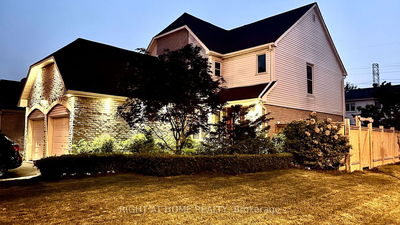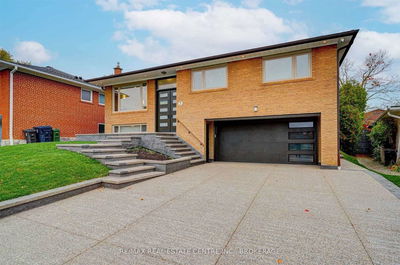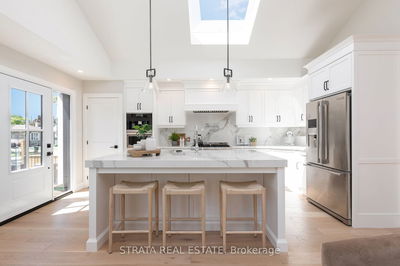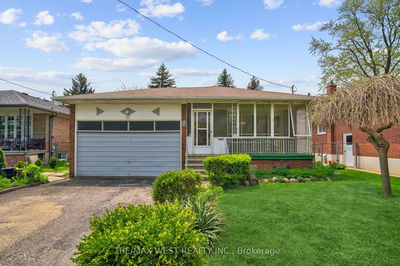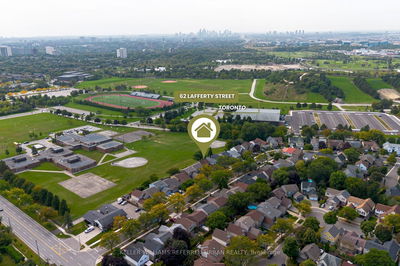detached bungalow in a prime Etobicoke neighbourhood, This spacious home features 3 plus 2 bedrooms, providing ample space for comfortable living growing family. One of the standout features is the beautiful sunroom, adorned with skylights that fill the space with natural light. The main floor of the bungalow offers 3 bedrooms, Family Room with fire place, Formal Dining,Kitchen and a Full washroom. The finished basement features 2 bedrooms , Living room with Stone fire place , Eat in kitchen and a full washroom, and separate entrance. This setup presents excellent potential for an in-law suite or a rental opportunity.This property is surrounded by the allure of Several Parks including Centennial Park, Embrace the lush greenery, take leisurely walks or indulge in various recreational activities just moments away. Situated on a generous 49' x 122.5' lot in a high-demand area, provides a great investment opportunity as there is ample room for future expansions or customization.
详情
- 上市时间: Friday, June 09, 2023
- 城市: Toronto
- 社区: Eringate-Centennial-West Deane
- 交叉路口: Eringate Dr. & Renforth Dr.
- 客厅: Fireplace, Hardwood Floor, Crown Moulding
- 厨房: Breakfast Bar, Eat-In Kitchen, Large Window
- 厨房: Ceramic Floor, Irregular Rm, Window
- 挂盘公司: Homelife/Miracle Realty Ltd - Disclaimer: The information contained in this listing has not been verified by Homelife/Miracle Realty Ltd and should be verified by the buyer.

