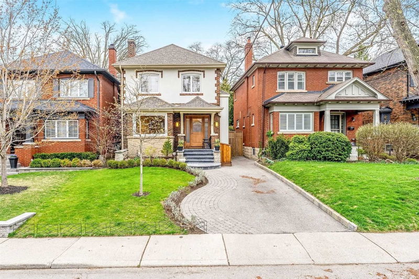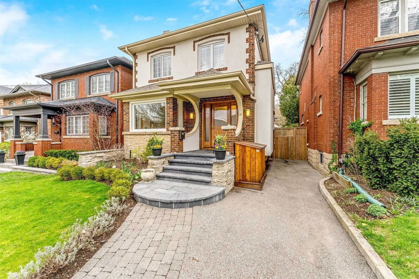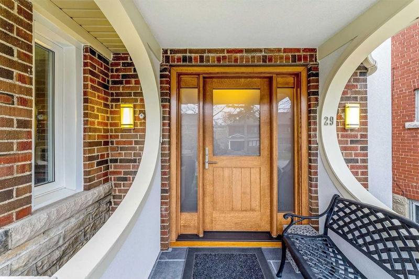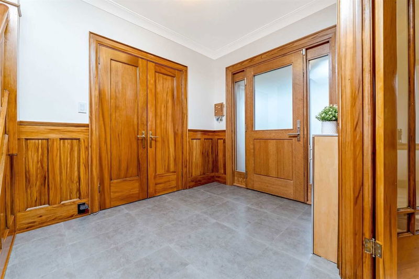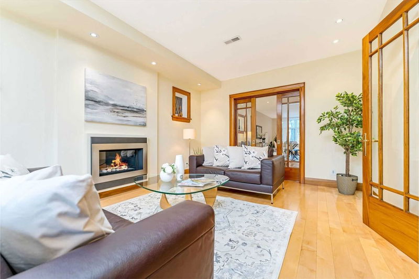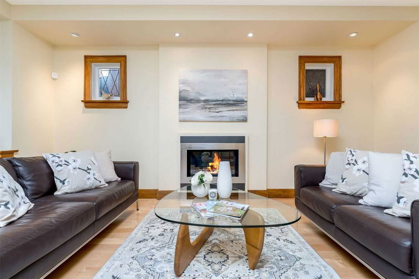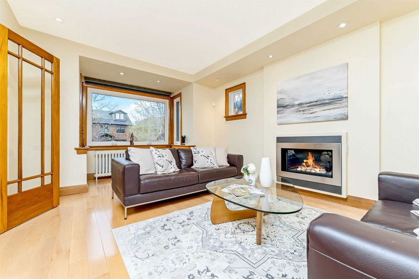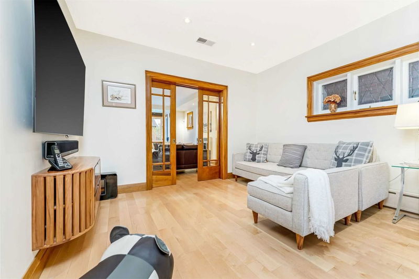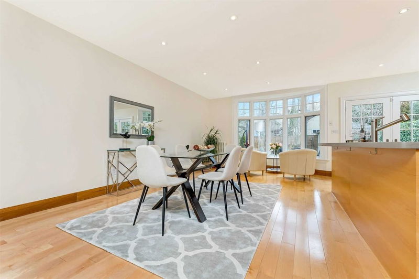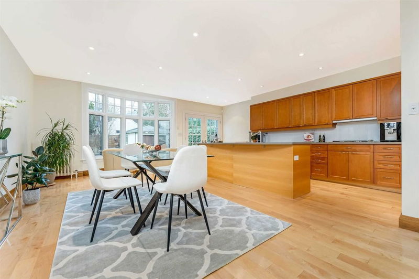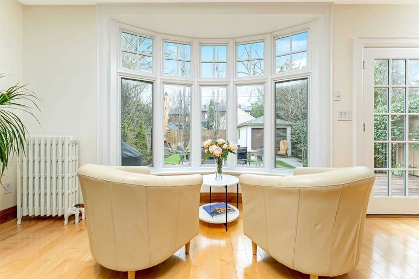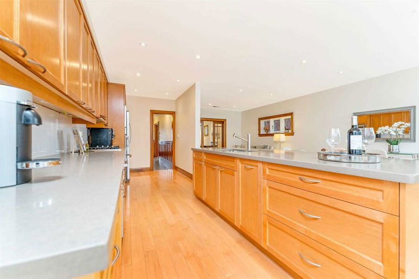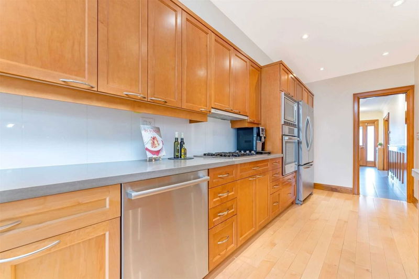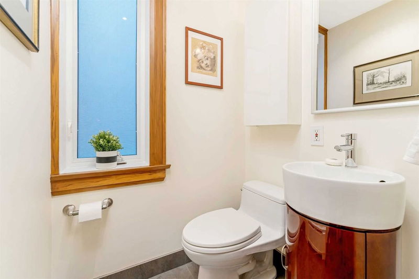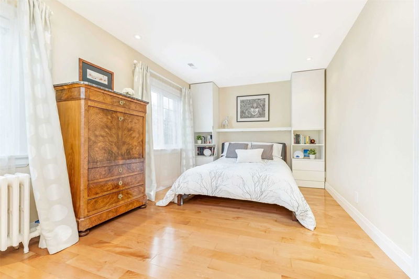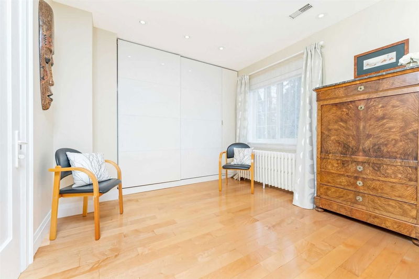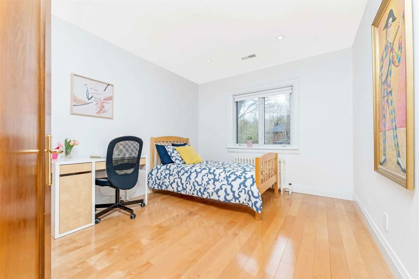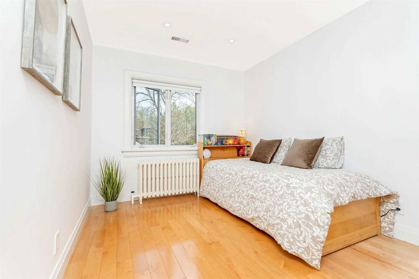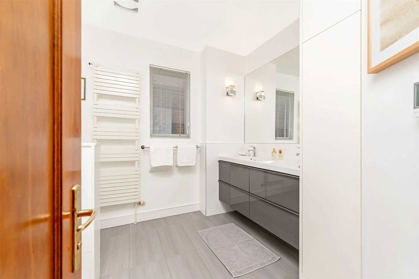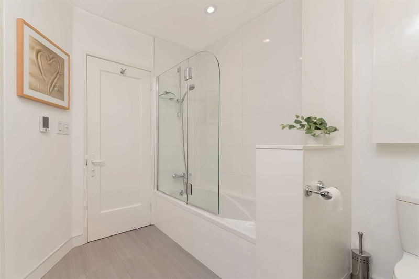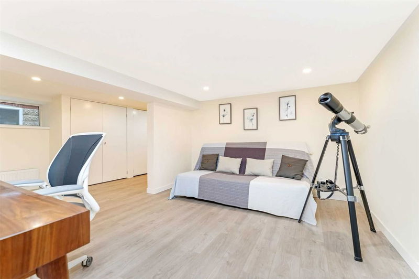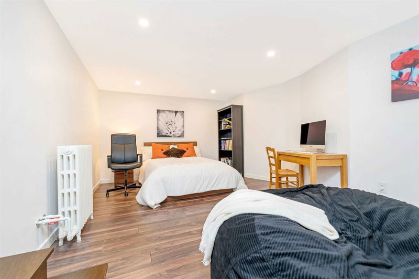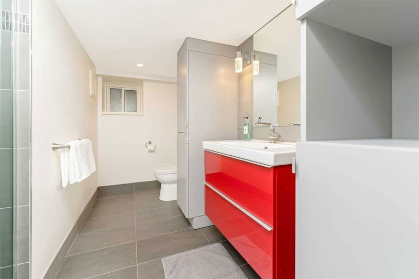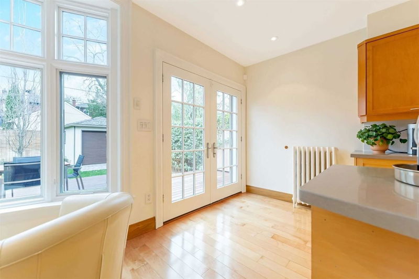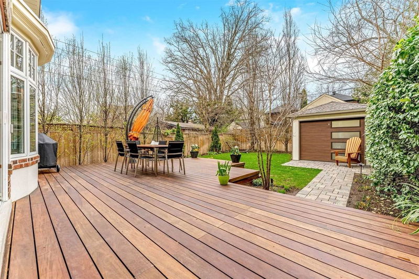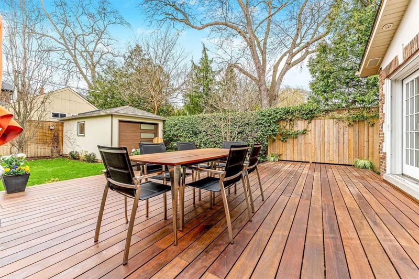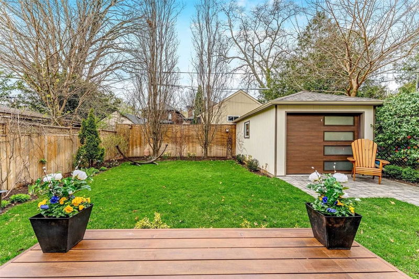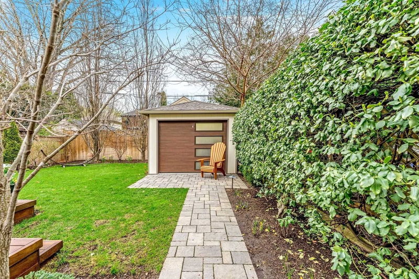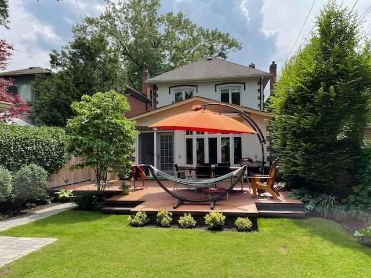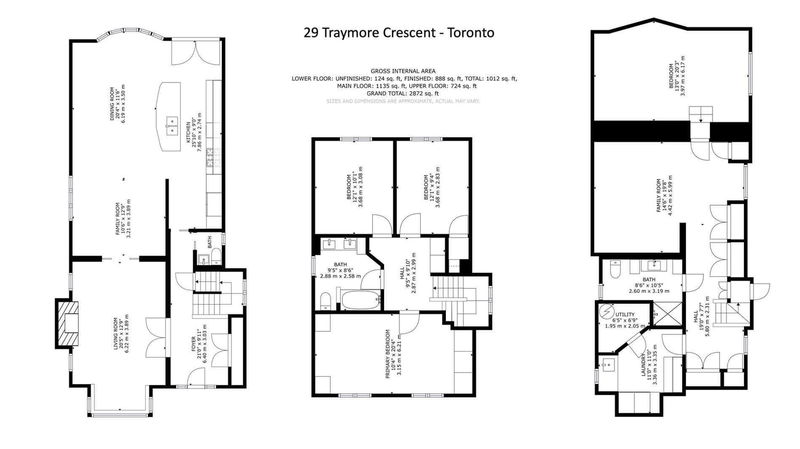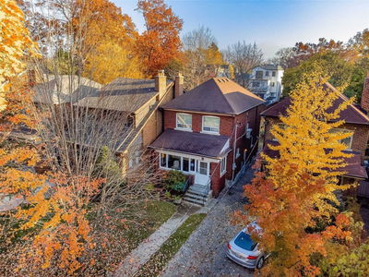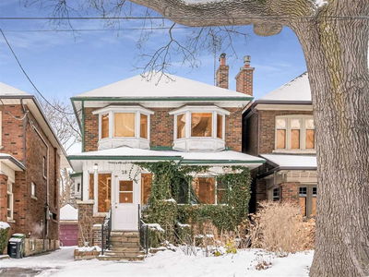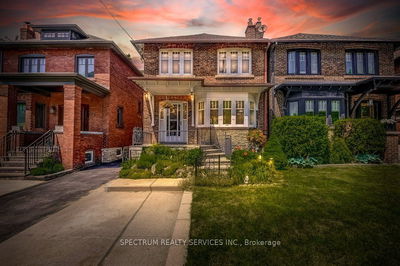Welcome To 29 Traymore Cres, A Detached Home On 30X125 Ft Lot That Offers A Thoughtful Blend Of Vintage And Contemporary Design Features, Close To Humber River Parks And Vibrant Bloor St West. Featuring 3+1 Br, 3 Bath, Finished Basement, With Over 2,800 Sqft Of Total Living Space. A State-Of-The-Art Kitchen, Ideal For Large Meal Prep Gatherings, With Oversized Centre Island, Quartz Countertop, S/S Appliances & Exceptional Storage Space In Its Custom-Made Cabinets. The Large Windows Provide Abundant Natural Light & Seamless Integration Of Indoor And Outdoor Living Spaces. From The Kitchen, Step Out Onto The Large Deck & Enjoy Summer Parties In The Private And Fully Fenced Backyard. The 2nd-Floor Houses 3 Br And An Elegant Contemporary 5-Pc Bath With Radiant Floor Heating. Take Advantage Of The Basement & Turn It Into Your Dream Space - Whether It Be A Rec. Or Media Room, Office Or Yoga Studio! Walking Distance Of Parks, Public Transit, Bloor St West Numerous Cafes, Restaurants & Shops!
详情
- 上市时间: Wednesday, April 19, 2023
- 3D看房: View Virtual Tour for 29 Traymore Crescent
- 城市: Toronto
- 社区: Lambton Baby Point
- 交叉路口: Bloor St West / Jane
- 详细地址: 29 Traymore Crescent, Toronto, M6S 4K4, Ontario, Canada
- 客厅: Hardwood Floor, Gas Fireplace, Pot Lights
- 厨房: Centre Island, Quartz Counter, Stainless Steel Appl
- 家庭房: Hardwood Floor, Pocket Doors, Pot Lights
- 挂盘公司: Engel & Volkers Toronto Central, Brokerage - Disclaimer: The information contained in this listing has not been verified by Engel & Volkers Toronto Central, Brokerage and should be verified by the buyer.

