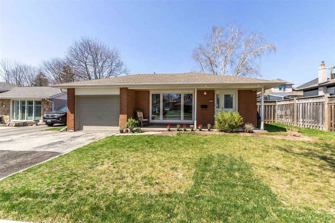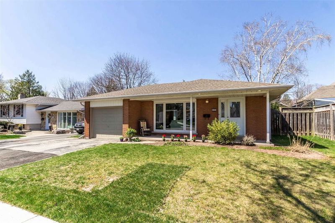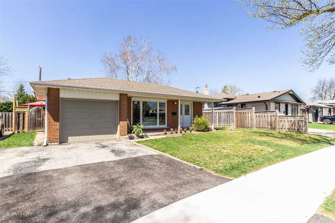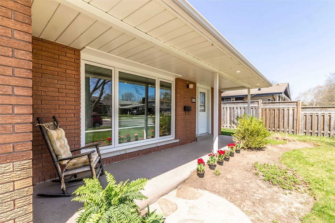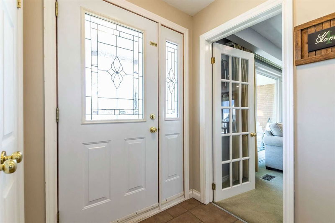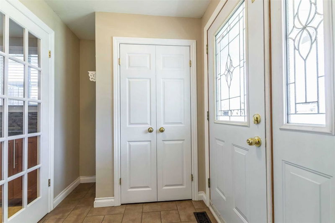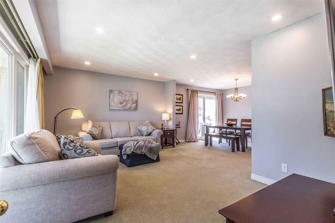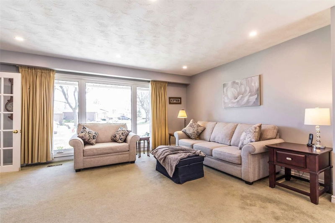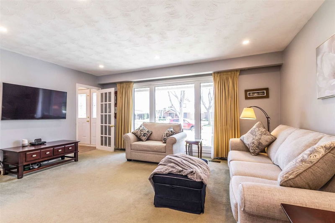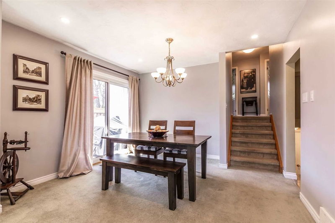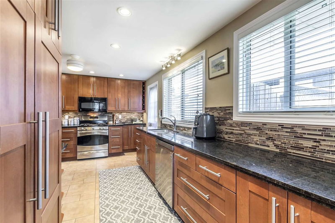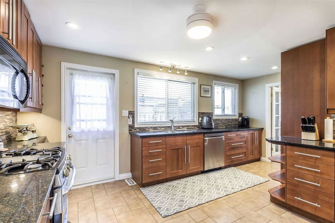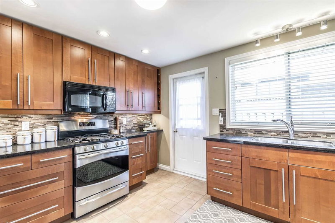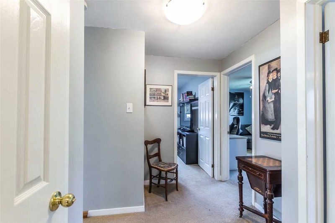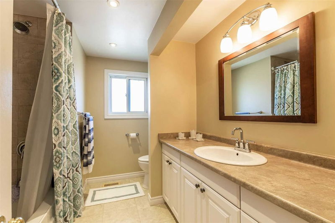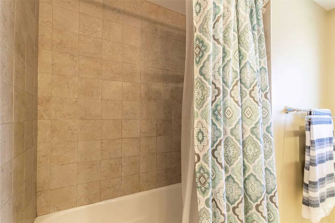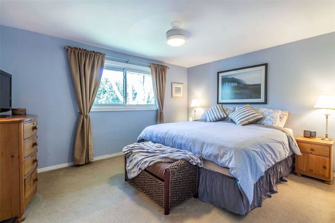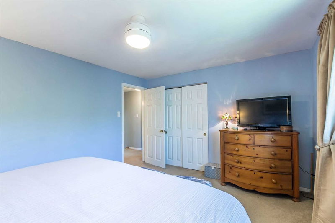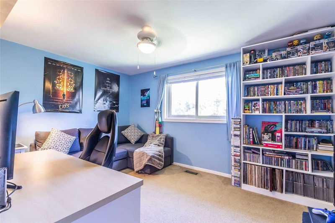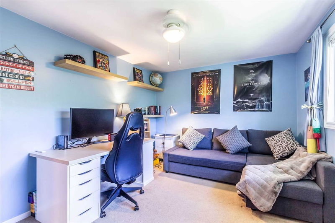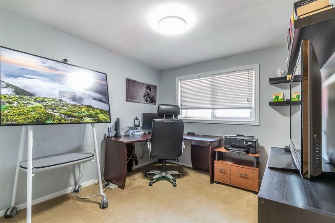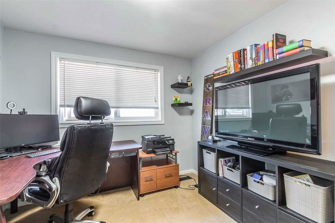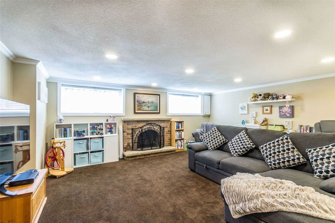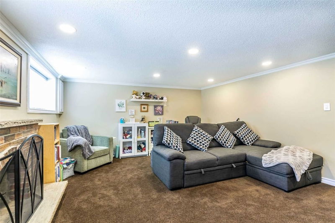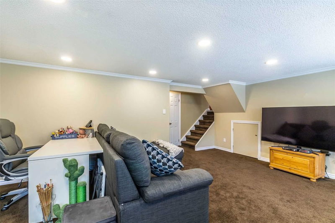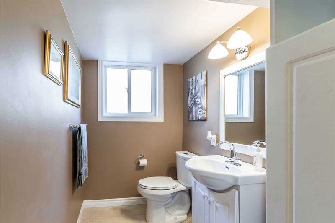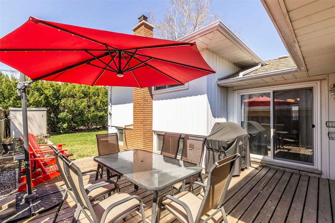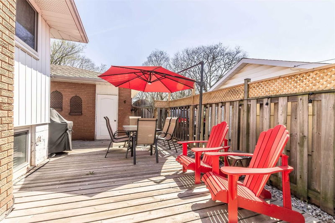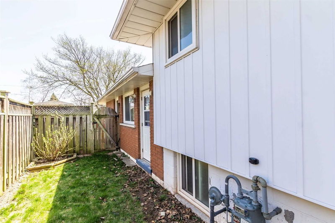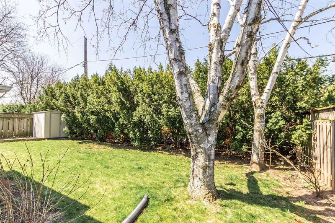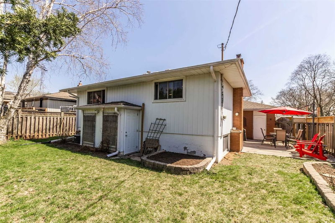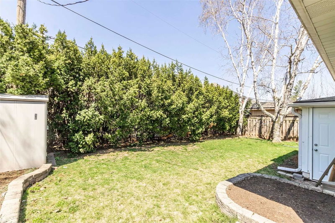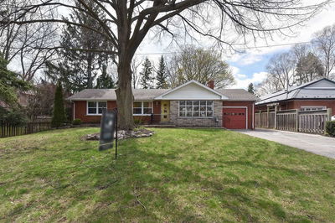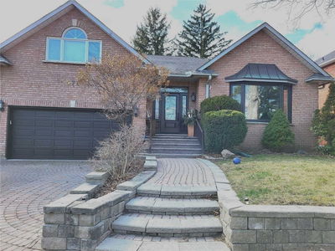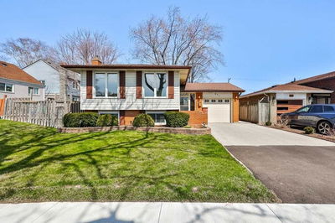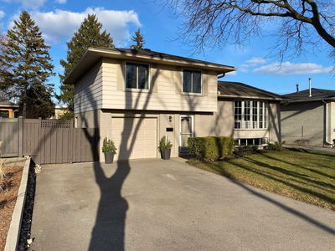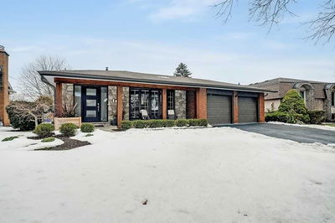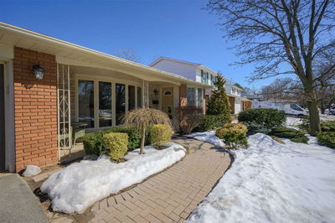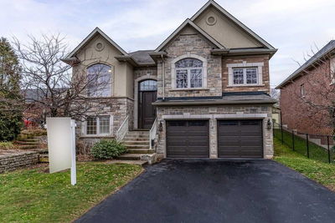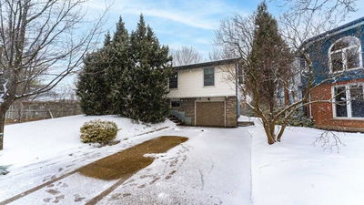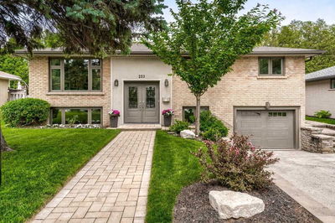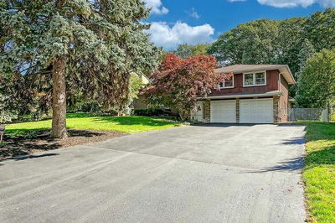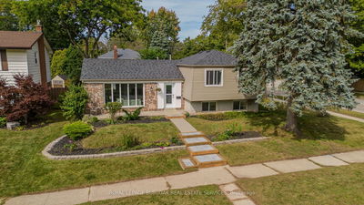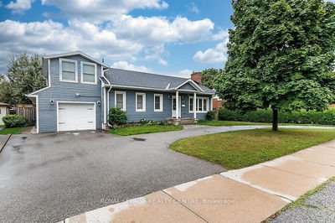Welcome Home To This Beautiful 3 Level Backsplit In A Very Desirable Burlington Neighborhood. Comfortable Covered Front Porch To Sit Out And Enjoy Those Warm Summer Evenings. Enter The Generous Foyer And Look Out Into The Large Living Room And Dining Room With Access To The Rear Deck. Continue Into The Stunning Custom Chefs Kitchen With Acres Of Granite Countertop. A Huge Array Of Elegant Wood Cabinets Completes The Scene. The Second Level Boast Three Ample Sized Bedrooms And A 4 Piece Bath. Venture To The Lower Level To Enjoy The Inviting Family Room. There Is Also Another Two Piece Bath, And A Large Utility/Laundry Room With A Walk Up To The Rear Yard. Speaking Of The Yard, There Is A Private Wood Deck To Sit Out With Family, Or Entertain. The Yard Also Features Mature Trees And Room For The Kids To Play. This House Also Features A Smart Light System And Most Lights Can Be Controlled With Your Smart Phone. Close To Public Transit, Schools, Parks And Most Amenities
详情
- 上市时间: Monday, April 17, 2023
- 3D看房: View Virtual Tour for 620 Braemore Road
- 城市: Burlington
- 社区: Roseland
- 详细地址: 620 Braemore Road, Burlington, L7N 3E5, Ontario, Canada
- 厨房: Main
- 家庭房: Lower
- 挂盘公司: Re/Max Real Estate Centre Inc., Brokerage - Disclaimer: The information contained in this listing has not been verified by Re/Max Real Estate Centre Inc., Brokerage and should be verified by the buyer.

