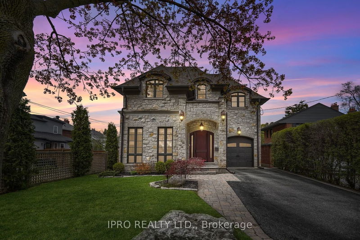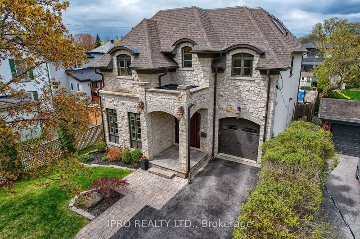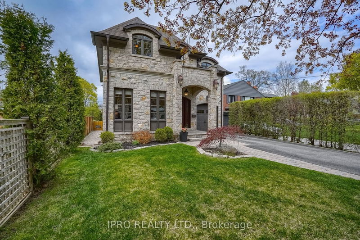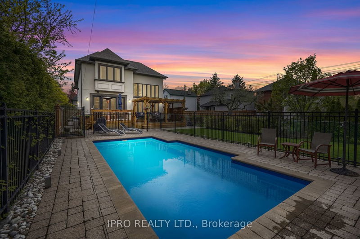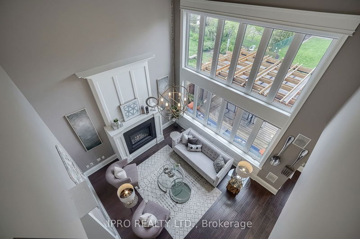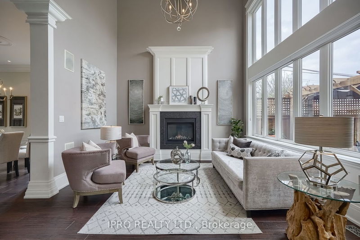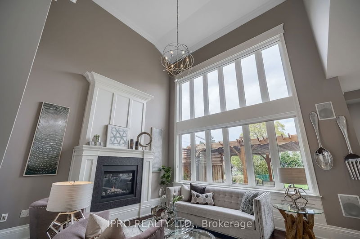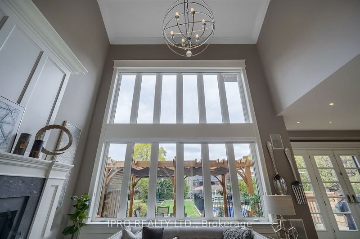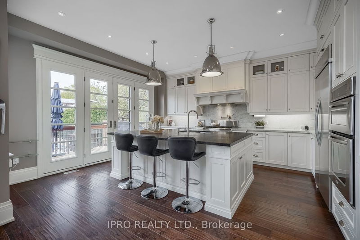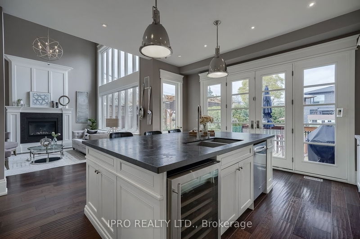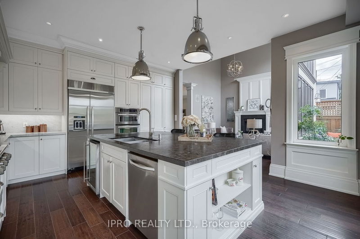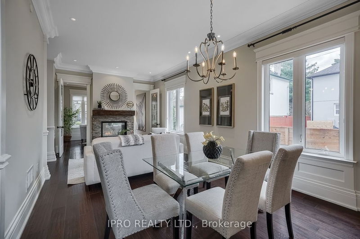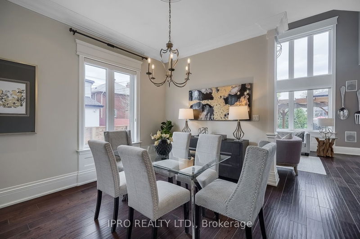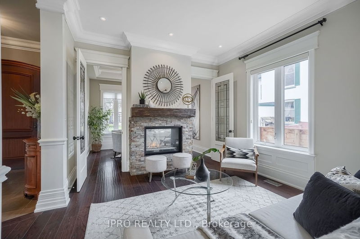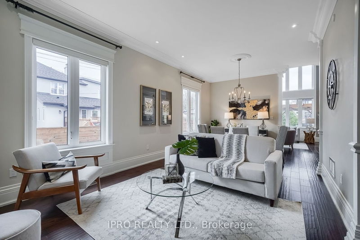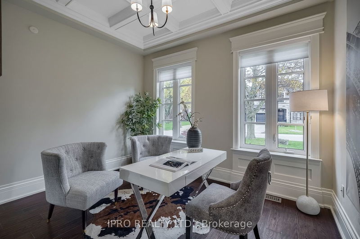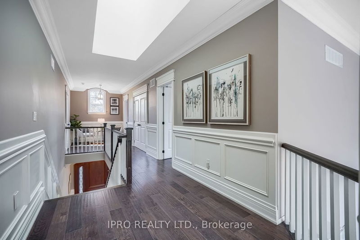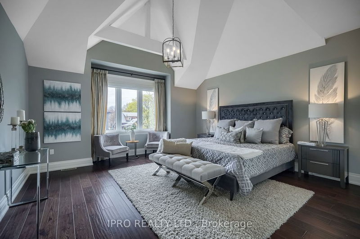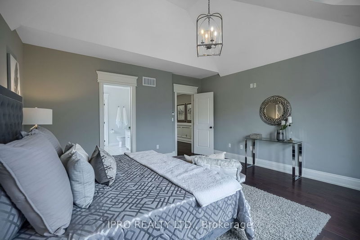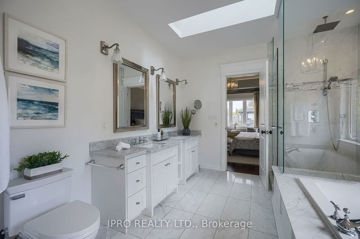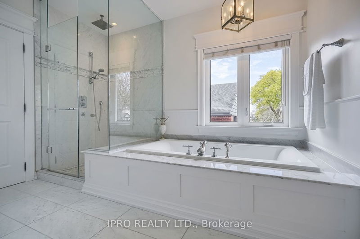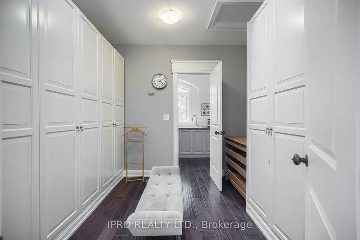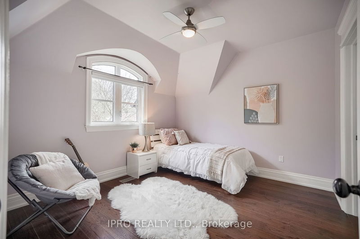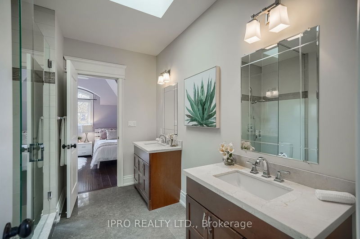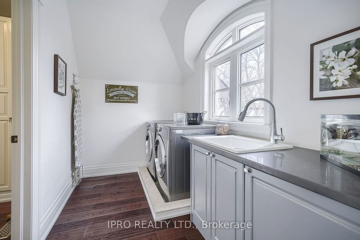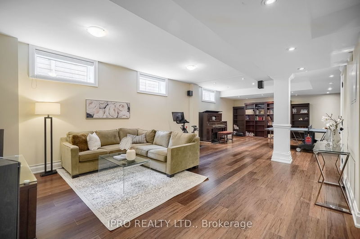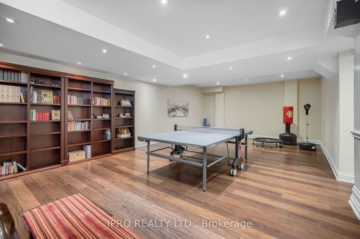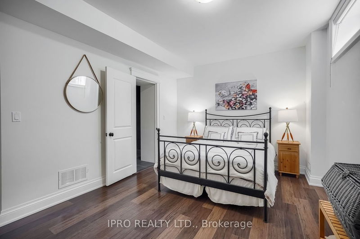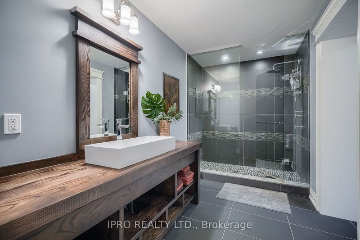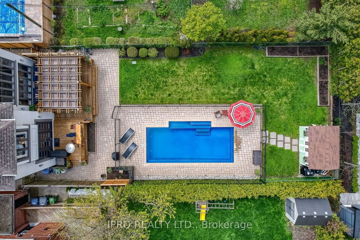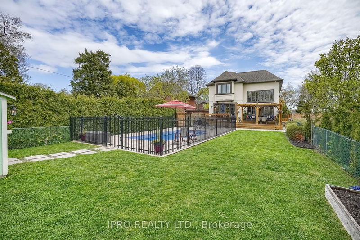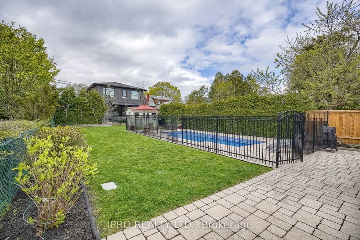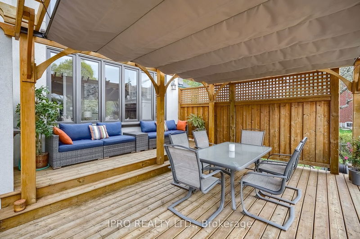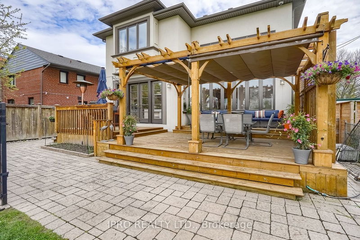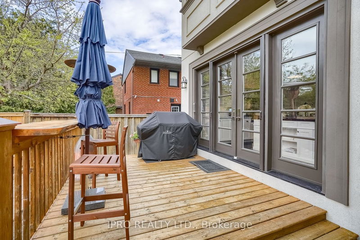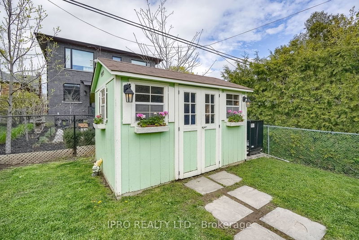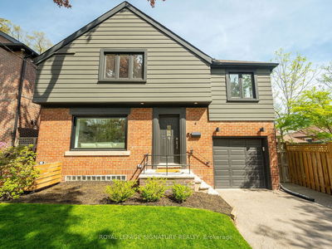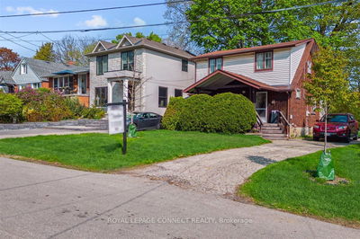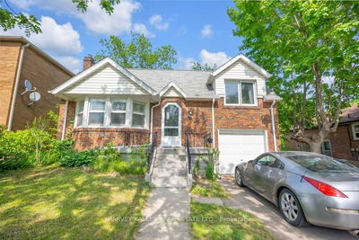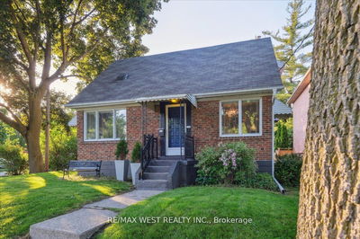Welcome to your dream family home that is nestled on an oversized property in Sunnylea, one of Toronto's most sought after communities,surrounded by top-rated schools,parks,skating rinks,tennis courts,shops & fine dining.This bright & spacious 2 Storey custom built home personifies luxurious living w/impressive 20' high ceiling in family rm,coffered ceiling in office,cathedral ceiling in Primary rm,4 skylights & 2 gas fireplaces.This home is filled w/custom high-end finishes such as Indiana limestone facade, exquisite moulding,high Baseboards,finest in granite,ceramic,hardwoods flrs & workmanship detail.The open concept custom gourmet kitchen w/7 Premium B/I appliances,ample of cabinets & large Island is a perfect place for your family & friends to gather.The lush green Entertainer's dream backyard has a fenced salt water heated pool,4 zone programmable irrigation system,Multi-Tiered Decking,Pergola & shed. Don't miss the opportunity to make this wonderful family home your own!
详情
- 上市时间: Monday, May 08, 2023
- 3D看房: View Virtual Tour for 4 Edwalter Avenue
- 城市: Toronto
- 社区: Stonegate-Queensway
- 交叉路口: Prince Edward S Of Bloor
- 详细地址: 4 Edwalter Avenue, Toronto, M8Y 1Z3, Ontario, Canada
- 客厅: Combined W/Dining, Gas Fireplace, Hardwood Floor
- 家庭房: Gas Fireplace, Cathedral Ceiling, O/Looks Backyard
- 厨房: Stainless Steel Appl, French Doors, W/O To Deck
- 挂盘公司: Ipro Realty Ltd. - Disclaimer: The information contained in this listing has not been verified by Ipro Realty Ltd. and should be verified by the buyer.

