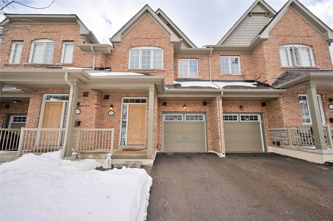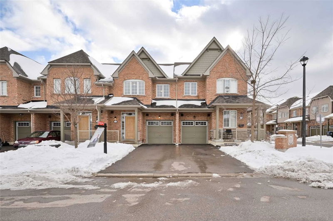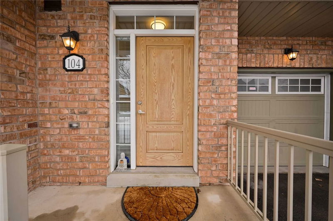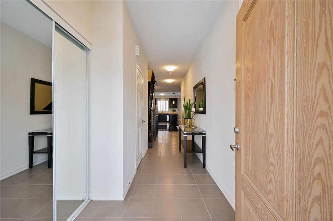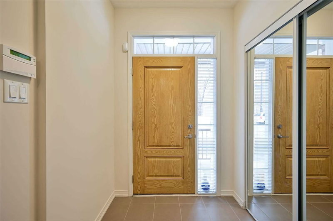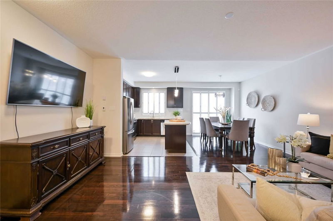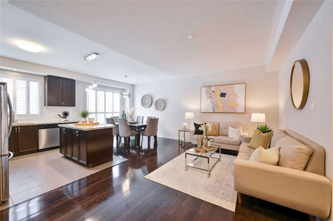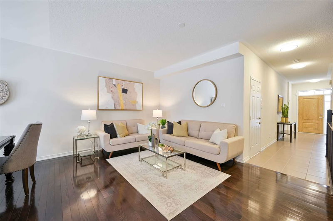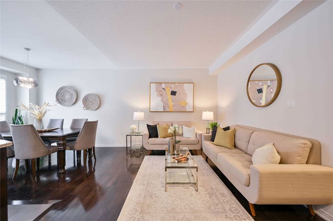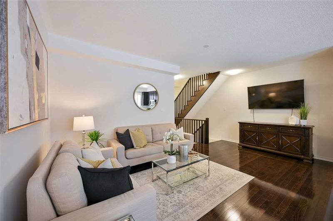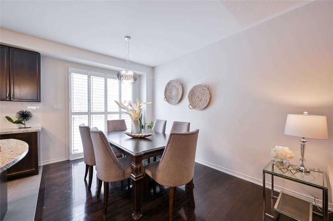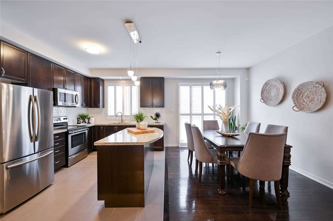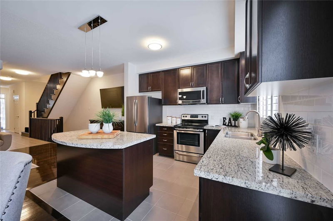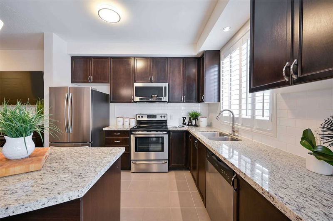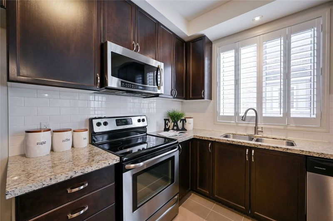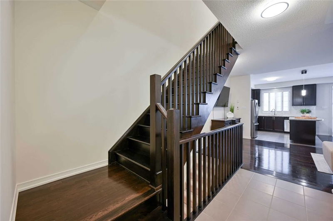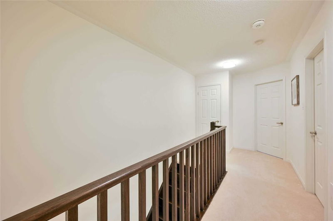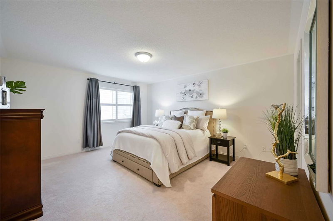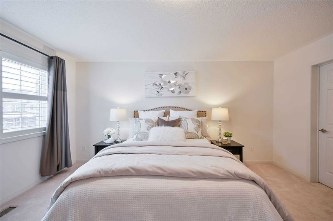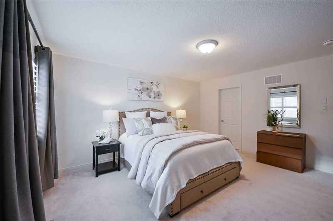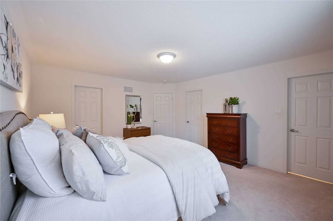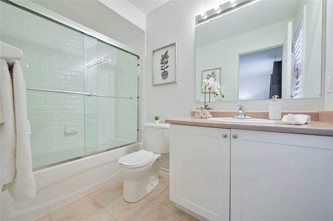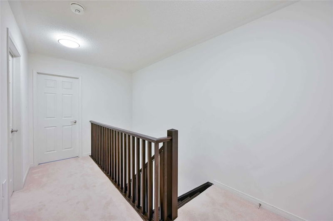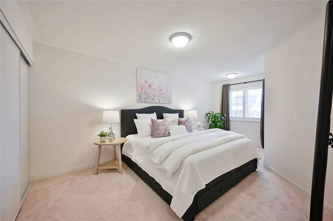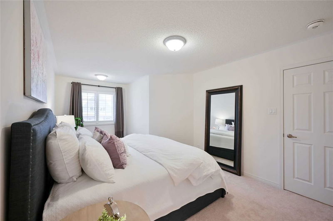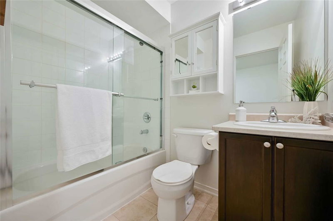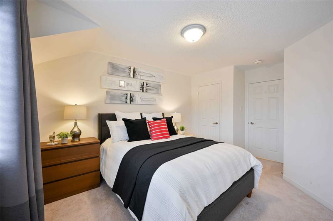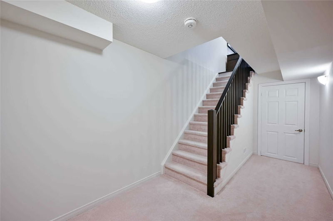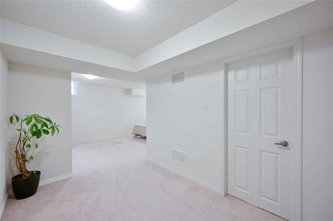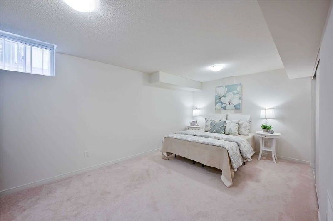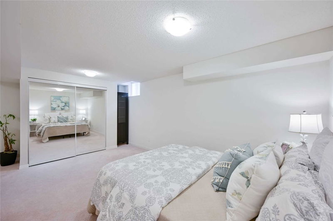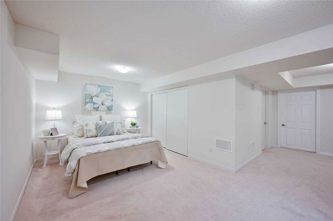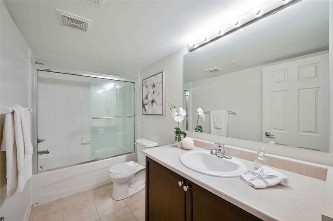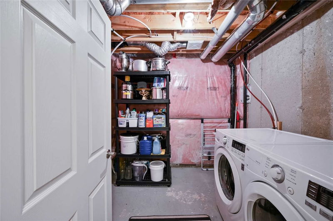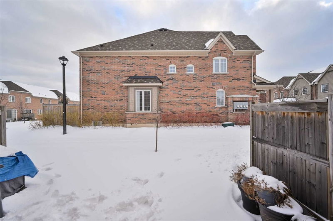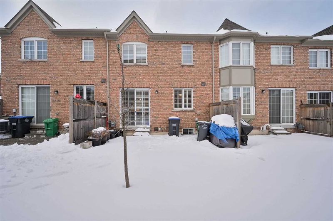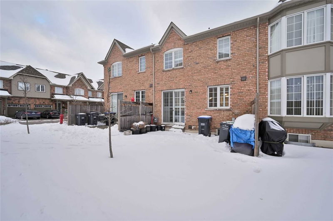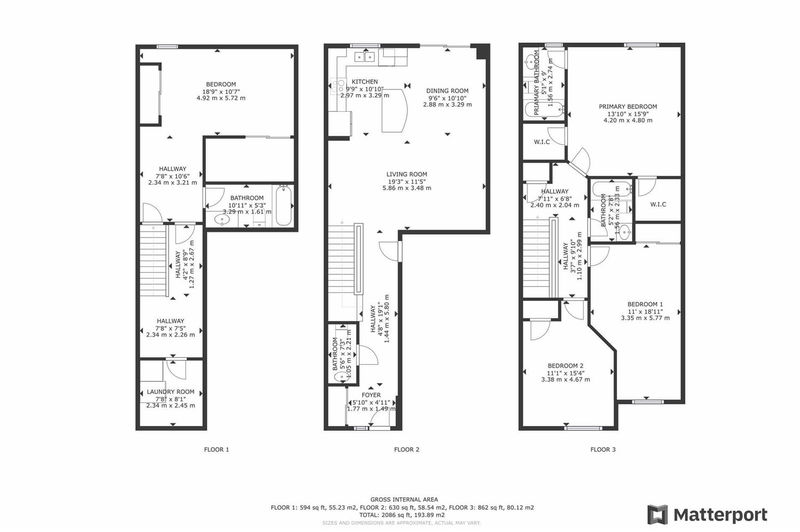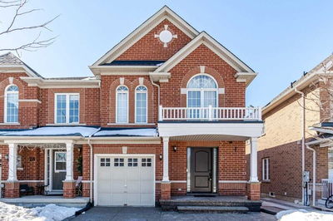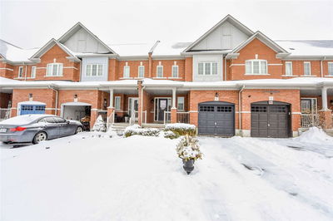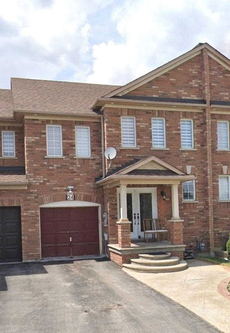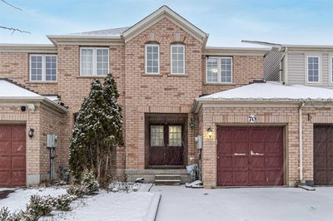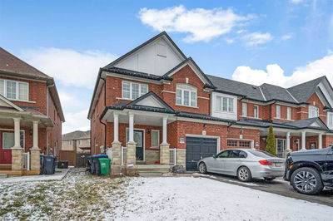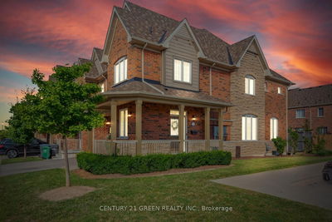This Fabulous Executive Townhome Is Nestled In The Daniels Evermore Ravine Community. Built In 2016 In The Heart Of Castlemore, This Home Is In Immaculate Condition And Has Over 2000 Sq Ft Of Living Space. It Is Freshly Painted And Move-In Ready! The Main Level Has A Fantastic Open-Concept Layout With A Spacious Living/Dining Room Combo And Features 9Ft Ceilings, Hardwood Floors, Garage Access, A Walk-Out To The Yard And Park, And A Designer Kitchen With An Island, Granite Counters And S/S Appliances. The Upper-Level Features 3 Large Bedrooms, Including A Primary Bedroom With A 4-Piece Ensuite And 2 Walk-In Closets!! The Lower Level Was Finished By The Builder And Has A 4-Piece Washroom. The Home Is In A Prime, Family-Friendly Neighbourhood Close To Highways 427,401,400 And 407, Schools, Parks, A Rec Center, Walmart, Costco, Pharmacies, A Hospital, Places Of Worship And More! It's A Must-See!!!
详情
- 上市时间: Wednesday, March 01, 2023
- 3D看房: View Virtual Tour for 104 Honeyview Trail
- 城市: Brampton
- 社区: Bram East
- 详细地址: 104 Honeyview Trail, Brampton, L6P 4A5, Ontario, Canada
- 客厅: Combined W/Dining, Open Concept, Hardwood Floor
- 厨房: Granite Counter, California Shutters, Overlook Patio
- 挂盘公司: Century 21 Millennium Inc., Brokerage - Disclaimer: The information contained in this listing has not been verified by Century 21 Millennium Inc., Brokerage and should be verified by the buyer.

