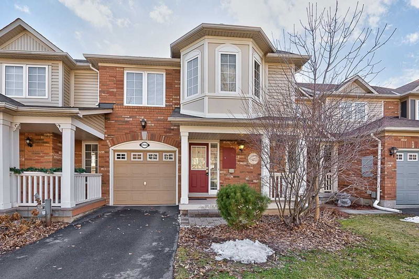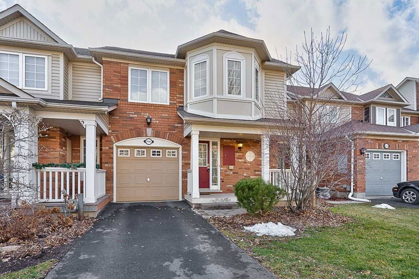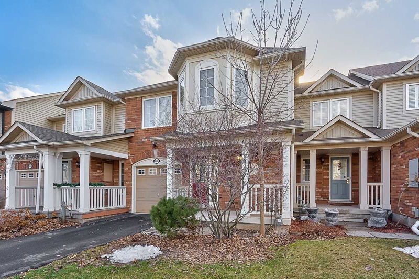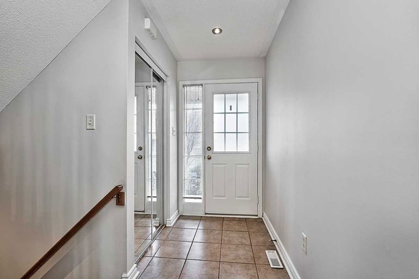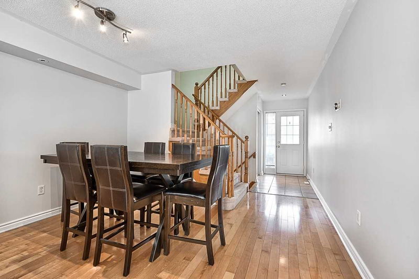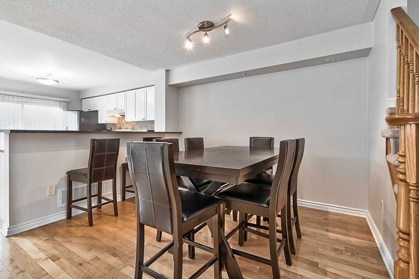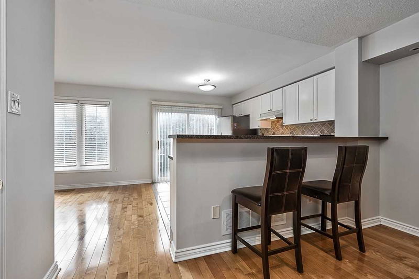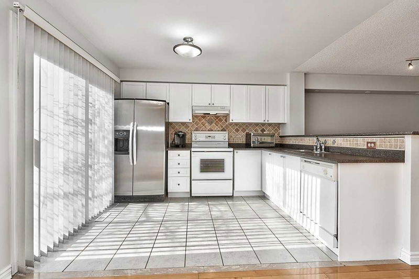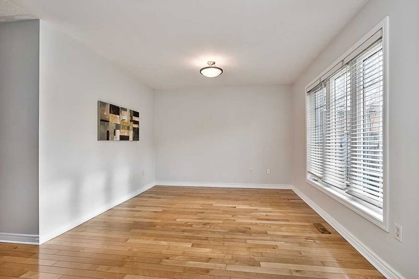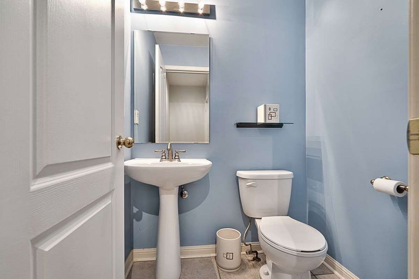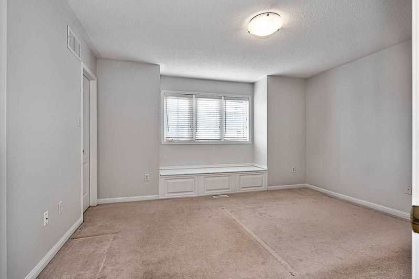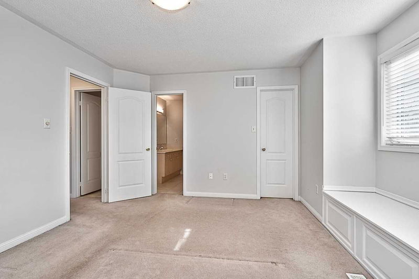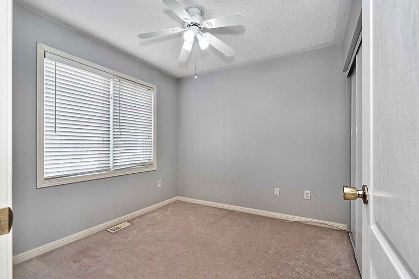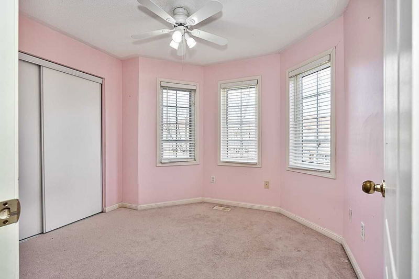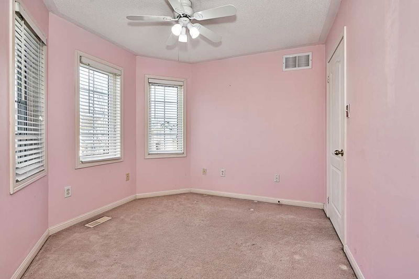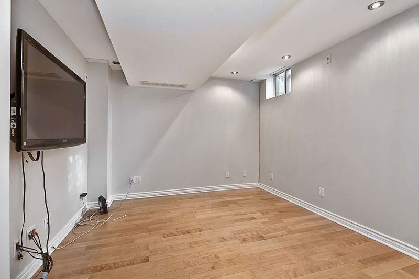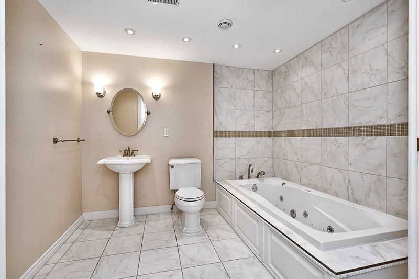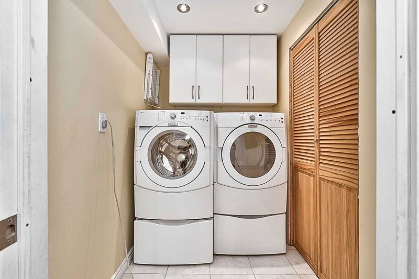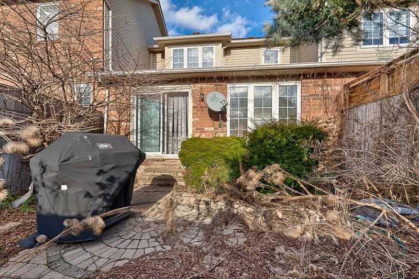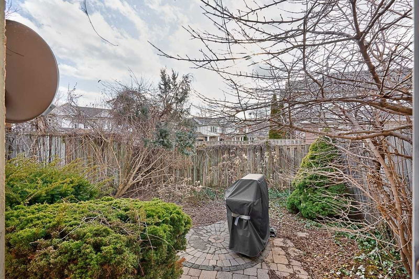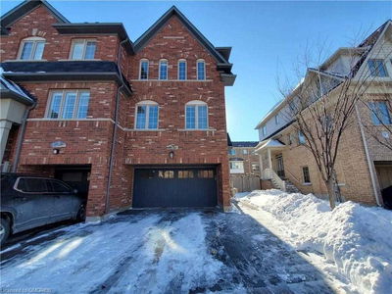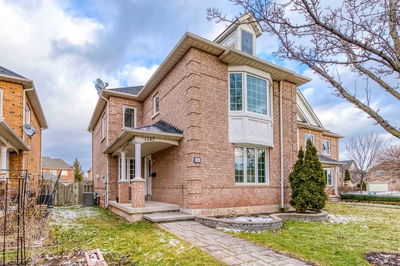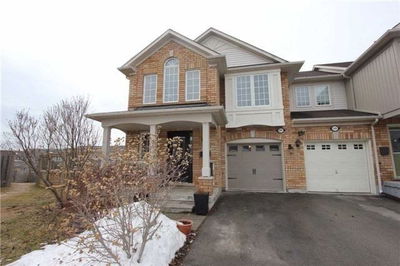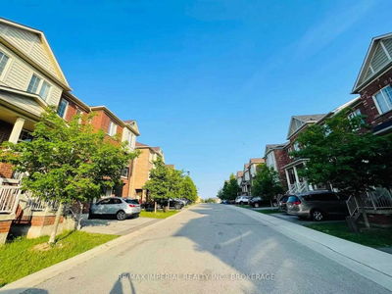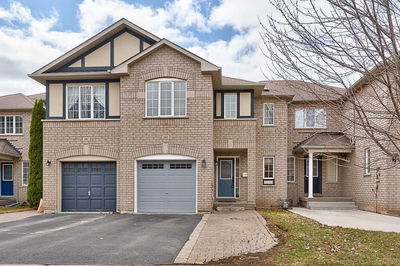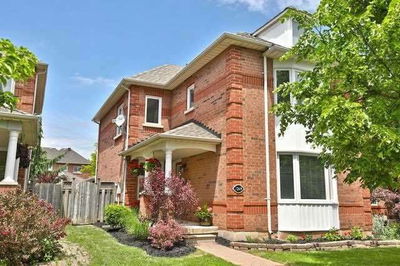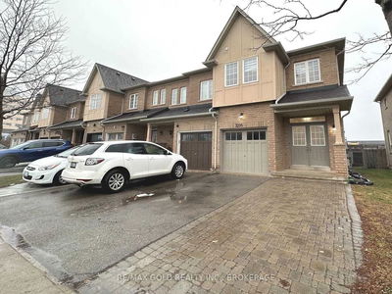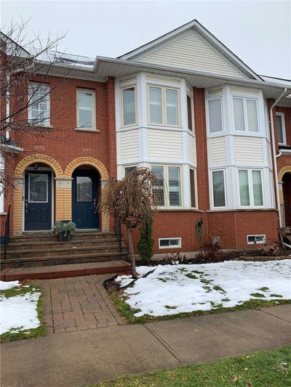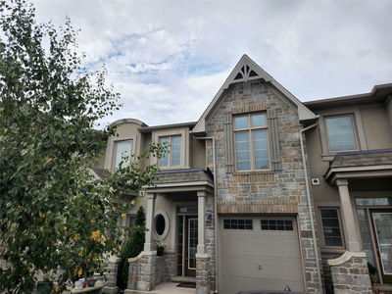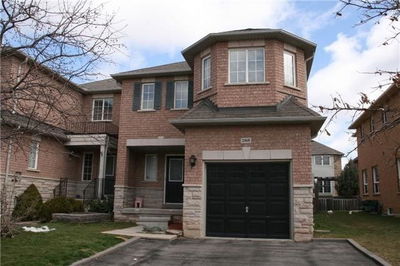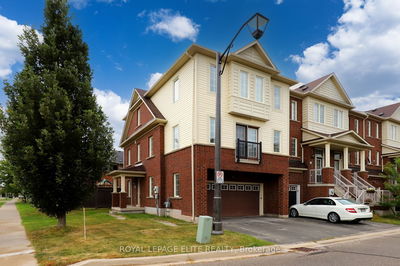Sensational Rental Opportunity In The West Oak Trails Community! This Three Bedroom Freehold Townhome, Nestled In A Private Enclave, Has Been Finished On All Three Levels! Desirable Locale Within Walking Distance Of Hospital, Shopping Centre With Grocery Store And Starbucks, Parks And Sixteen Mile Creek Lands. Close To Sixteen Mile Sports Complex, Shopping, Restaurants, Highways And All Amenities. The Main Level Features Spacious Living And Dining Rooms With Maple Hardwood Floors, Powder Room And Family-Sized Kitchen With White Cabinetry, Designer Backsplash, Raised Breakfast Bar And Sliding Door Walk-Out To Back Yard. On The Upper Level You'll Find The Large Primary Bedroom With Window Seat, Walk-In Closet And Ensuite Privilege To The Four-Piece Main Bathroom, Plus Two Additional Bedrooms. Professionally Finished Basement With Pot Lights, Oversized Recreation Room With Laminate Floor And Custom Wet Bar, Spa-Like Three-Piece Bathroom With Jetted Bathtub, Laundry Room And Storage Space.
详情
- 上市时间: Friday, February 17, 2023
- 3D看房: View Virtual Tour for 2444 Wooden Hill Circle
- 城市: Oakville
- 社区: West Oak Trails
- 详细地址: 2444 Wooden Hill Circle, Oakville, L6M 4E3, Ontario, Canada
- 厨房: Open Concept, Tile Floor, W/O To Patio
- 客厅: Hardwood Floor, Open Concept
- 挂盘公司: Royal Lepage Real Estate Services Ltd., Brokerage - Disclaimer: The information contained in this listing has not been verified by Royal Lepage Real Estate Services Ltd., Brokerage and should be verified by the buyer.

