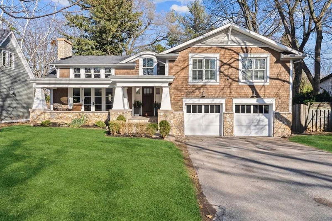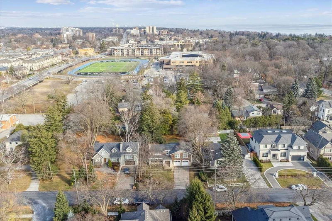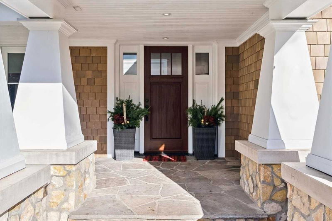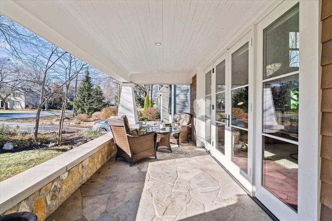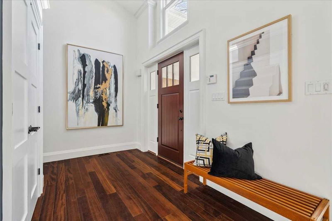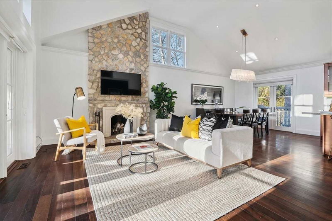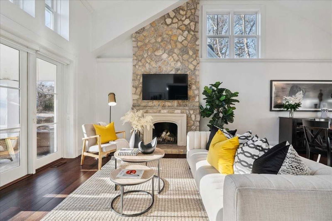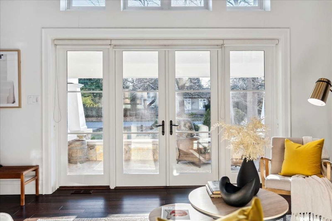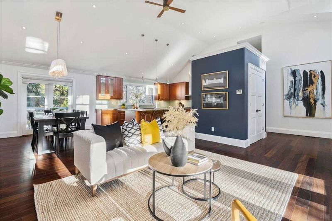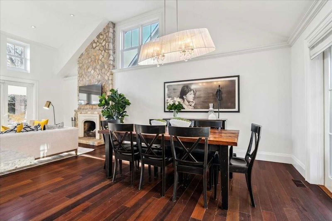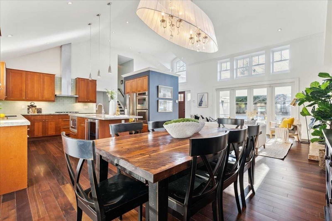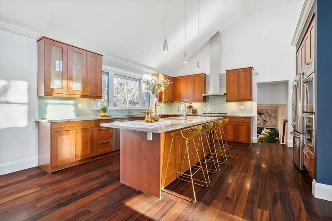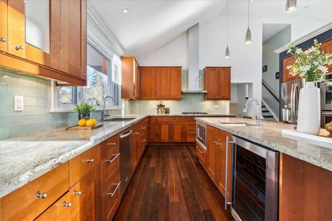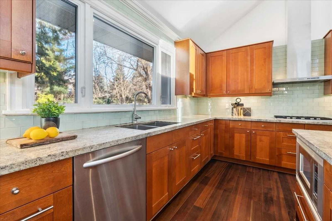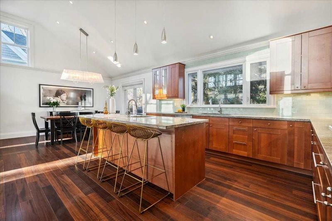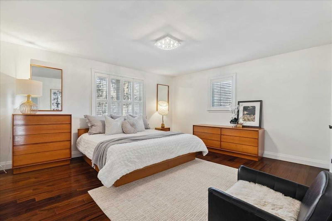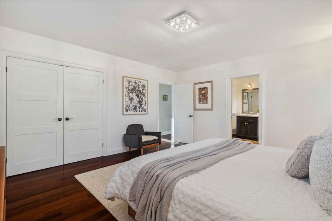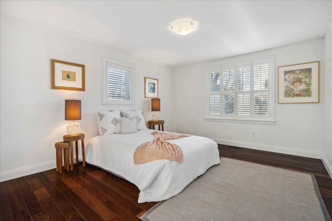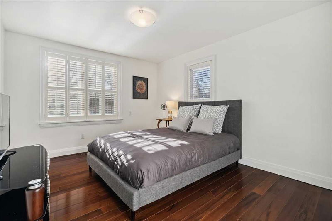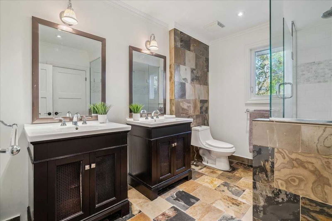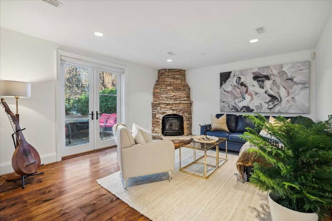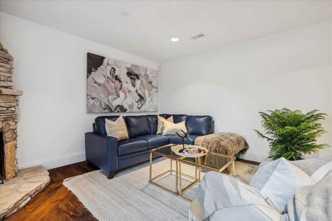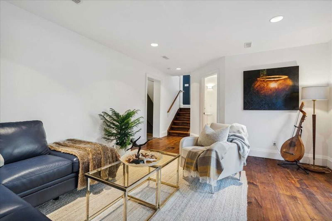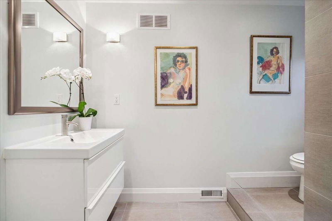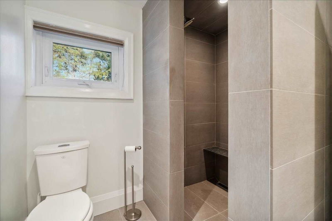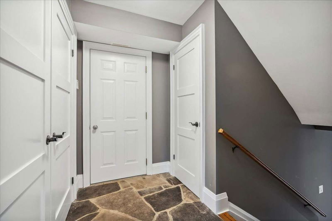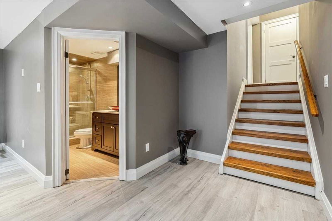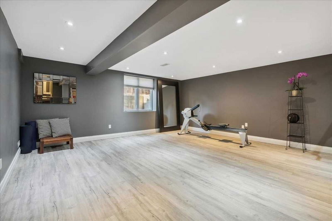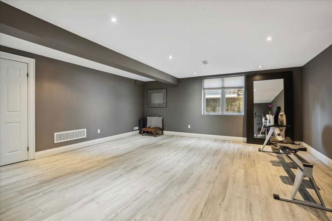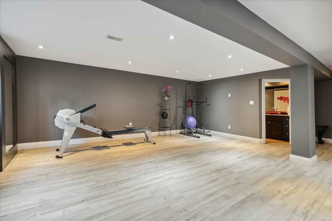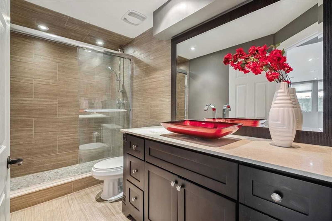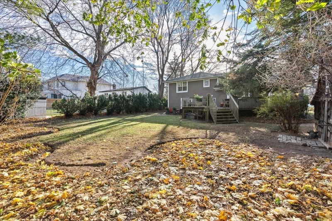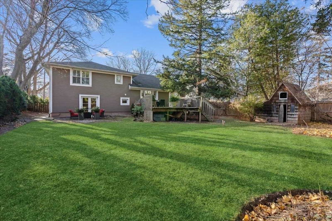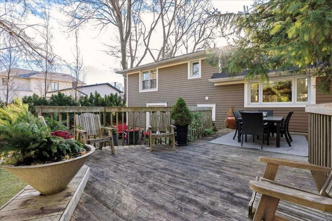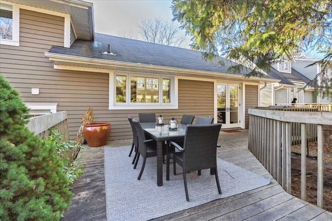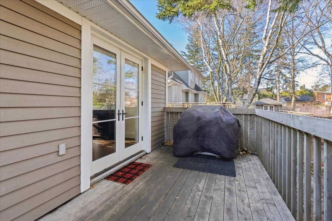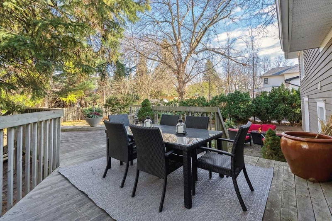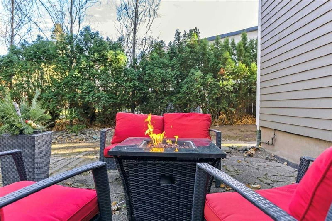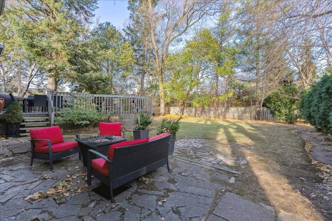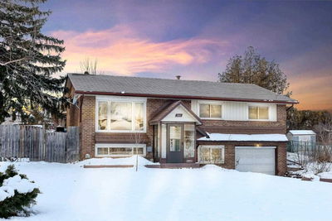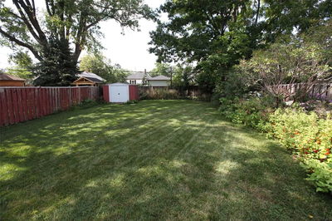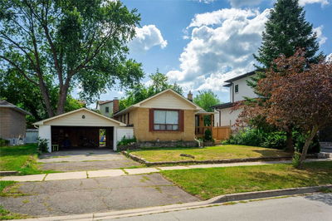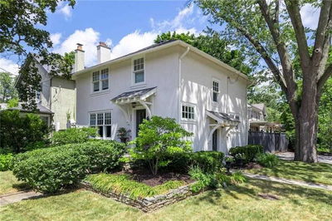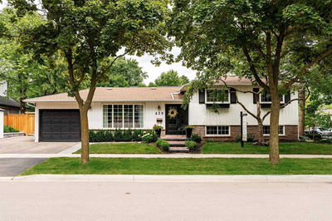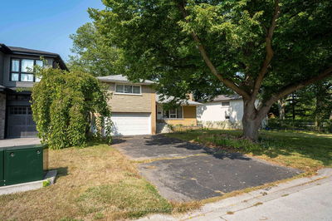A Fantastic Custom-Built Residence On Gorgeous Oversize Mature Lot In Prime Southwest Oakville.This Masterpiece Is Finished On All Levels & Offers 3 Large Bdrms, 3 Full Baths, & Approx. 2134 Sq. Ft. Of Well-Planned Living Space + A Finished Lower Level. Enjoy Your Morning Coffee By The Flagstone Walkway & Large Covered Front Veranda W/ Large Tapered Columns & Pot Lights. In The Backyard, You Will Find An Entertainment-Size Deck Overlooking Mature Trees, A Grassy Area - Big Enough For A Pool! Main Level Boasts High Ceilings, Deep Mouldings/Trim, Pot Lights, Hrdwd Flooring & An Abundance Of Windows. Bright Living Room Featuring An Inviting Wood-Burning Fireplace W/ A Floor-To-Ceiling Stone Mantel & A Wall Of Windows. The Lower Level Features An O/C Rec Room & A Chic 3-Piece Bath W/ Potlights, Wood Laminate Flooring, An Extra-Large Window, A Laundry Room W/ Extra Storage Space & A Utility Room. Park 6 Cars On The Driveway & Another In The 1.5-Car Garage.
详情
- 上市时间: Thursday, January 05, 2023
- 3D看房: View Virtual Tour for 135 Morden Road
- 城市: Oakville
- 社区: Old Oakville
- 交叉路口: Lakeshore Rd W & Morden Rd
- 详细地址: 135 Morden Road, Oakville, L6K 2R8, Ontario, Canada
- 客厅: Crown Moulding, Hardwood Floor
- 厨房: Hardwood Floor, Open Concept
- 家庭房: Fireplace, Hardwood Floor
- 挂盘公司: Engel & Volkers Oakville, Brokerage - Disclaimer: The information contained in this listing has not been verified by Engel & Volkers Oakville, Brokerage and should be verified by the buyer.

