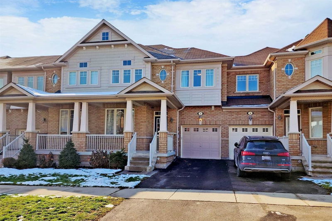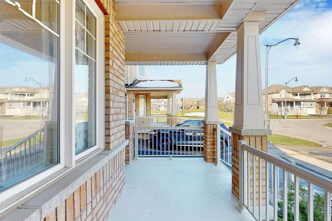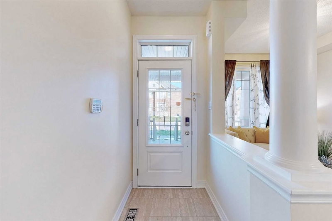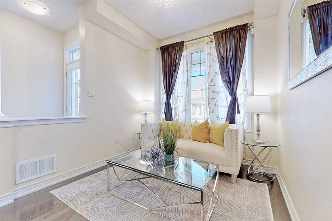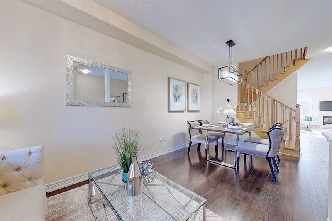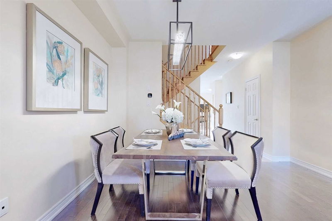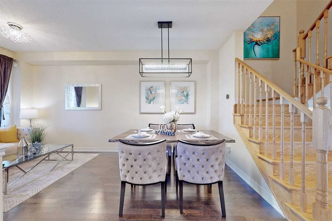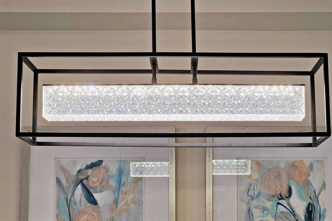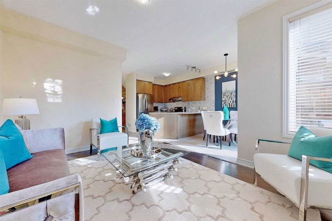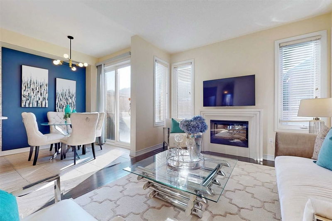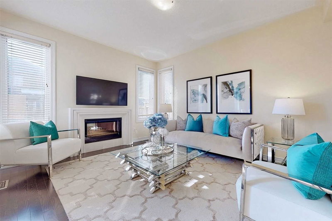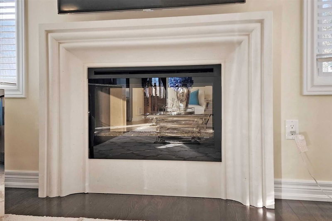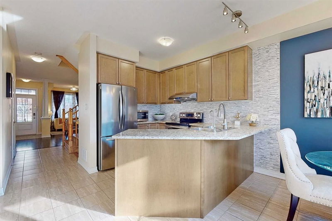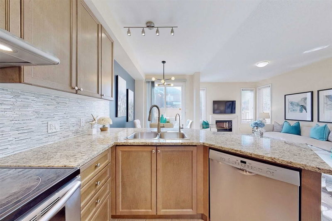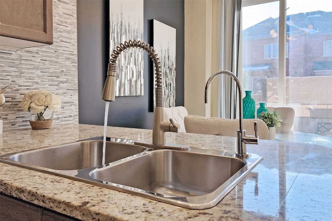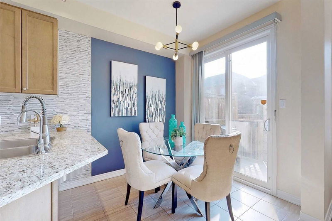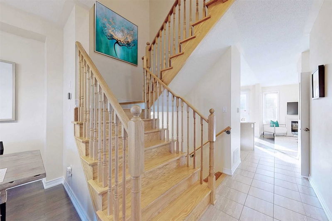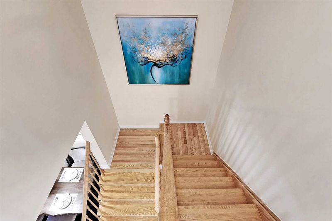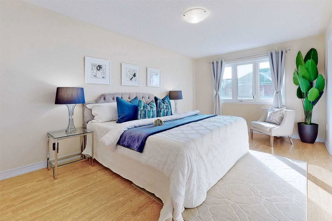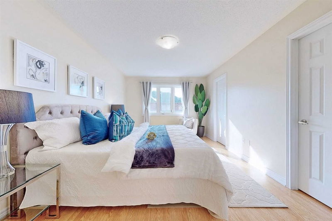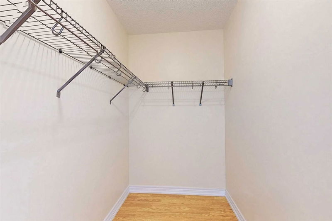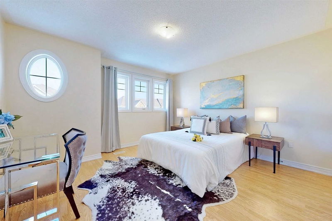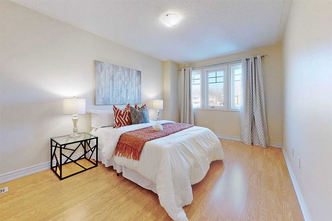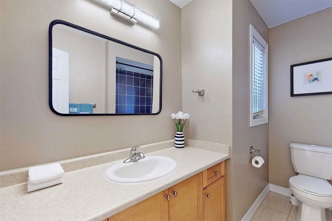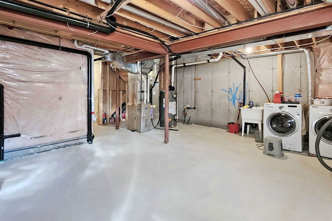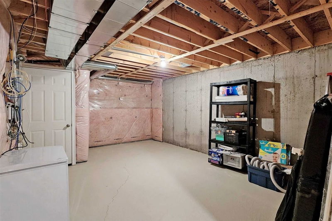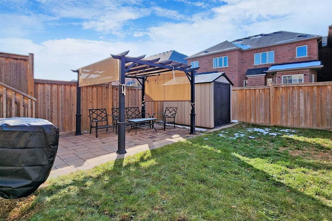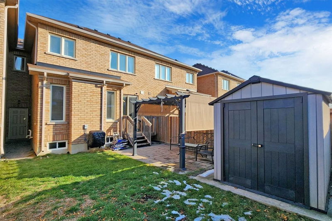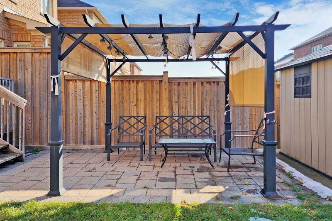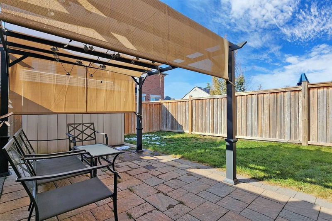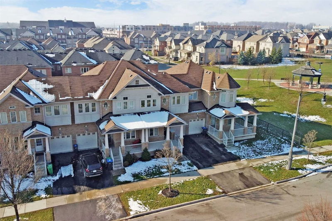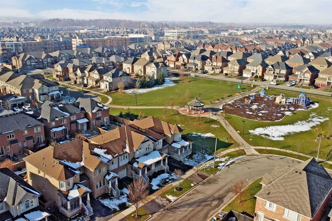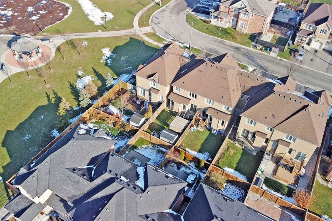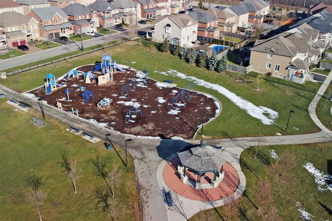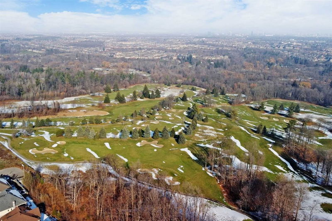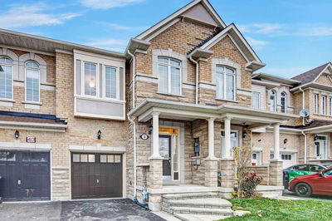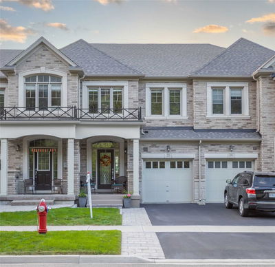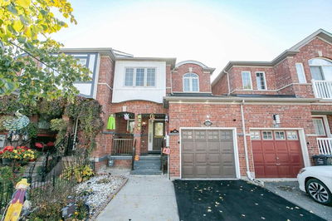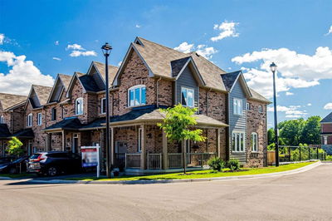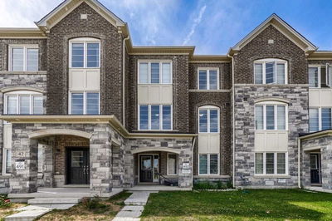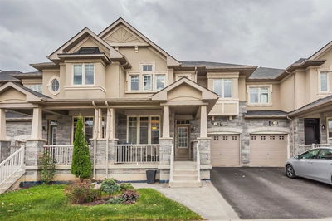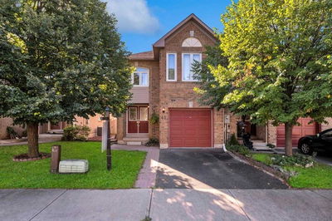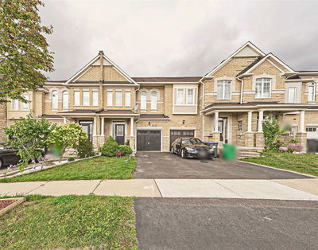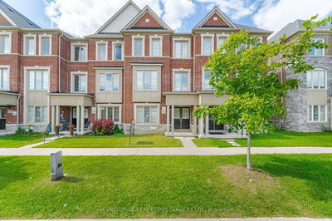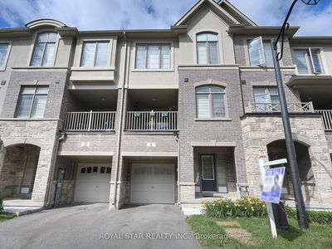Rarely You Will Find An Opportunity To Own A Magnificent Freehold Townhome In The Brampton West Neighbourhood, Just North Of The Mississauga Border. Its Impressive 24.5' Width Lot Allows For A Separate Living & Dining Rm At The Front Of The House. Large Windows All Around To Fill The Home With An Abundance Of Sunlight. Superbly Renovated And Impeccably Maintained With Designer Fixtures, Oak Stairs, 9' Ceiling/Hardwood Flr On Main And Much More! Open-Concept Kitchen With Granite Counters, S. S. Appliances, Breakfast Bar, Custom Backsplash And O/L Family Room. Spacious Breakfast Area With W/O To The Backyard. Large Family Rm With Many Windows And A Modern Fireplace. Three Very Generous Sized Bedrooms- Each Big Enough To Comfortably Accommodate An Additional Sitting/Study Area. Huge Master Br Also Has A Deep Walk-In Closet And 4Pc Ensuite With Separate Shower & Soaker Tub. Wider & Deeper Fully Fenced Backyard Has Deck, Interlocking, Pergola And Shed. Long Driveway. Covered Front Porch!
详情
- 上市时间: Thursday, November 24, 2022
- 3D看房: View Virtual Tour for 32 Shediac Road
- 城市: Brampton
- 社区: Bram West
- 交叉路口: Steeles Ave And Financial Dr
- 详细地址: 32 Shediac Road, Brampton, L6Y 0V9, Ontario, Canada
- 客厅: Large Window, Hardwood Floor, Overlook Patio
- 家庭房: Large Window, Fireplace, O/Looks Backyard
- 厨房: Modern Kitchen, Granite Counter, Stainless Steel Appl
- 挂盘公司: The Key Market Inc., Brokerage - Disclaimer: The information contained in this listing has not been verified by The Key Market Inc., Brokerage and should be verified by the buyer.

