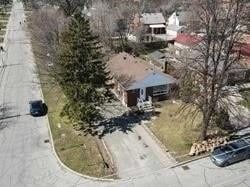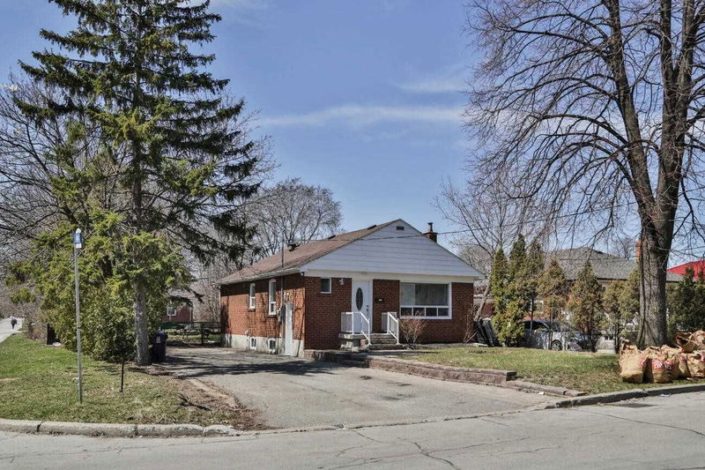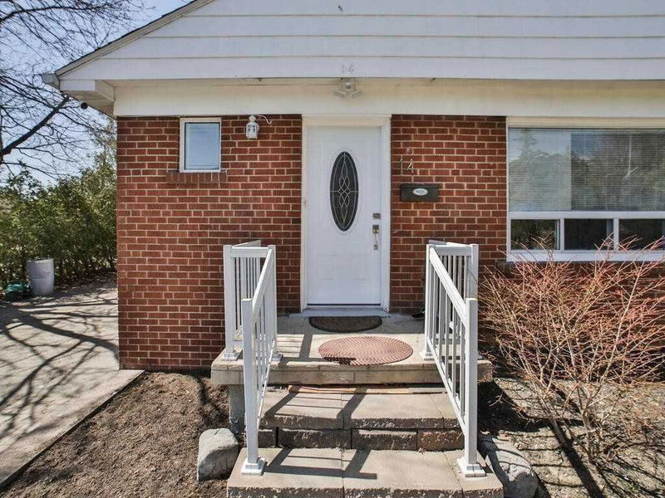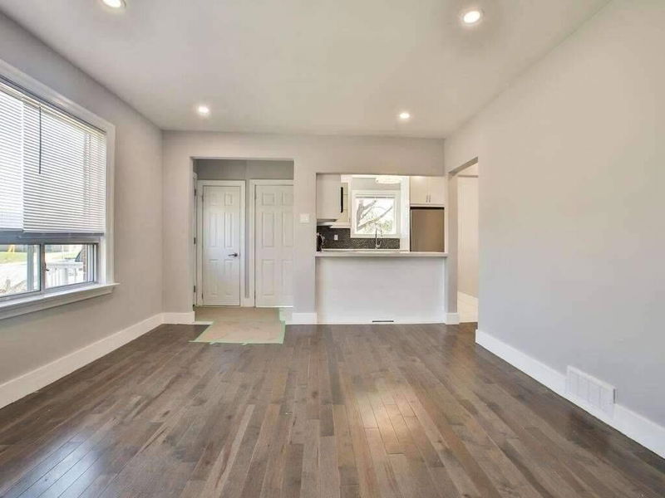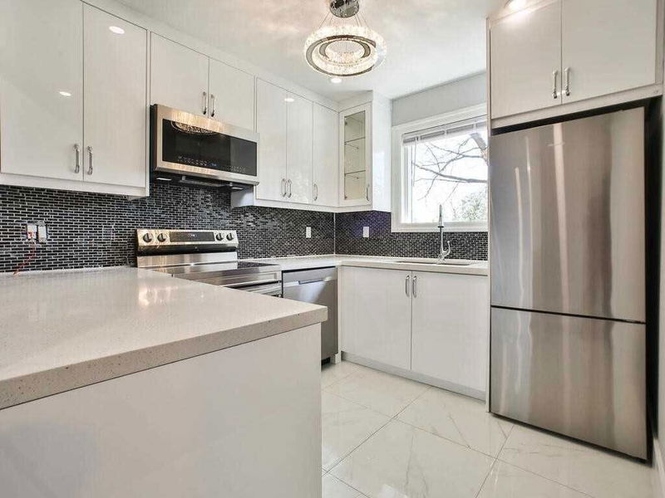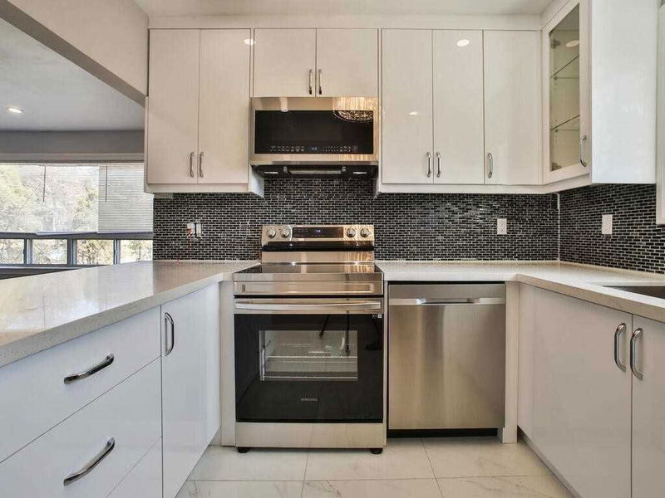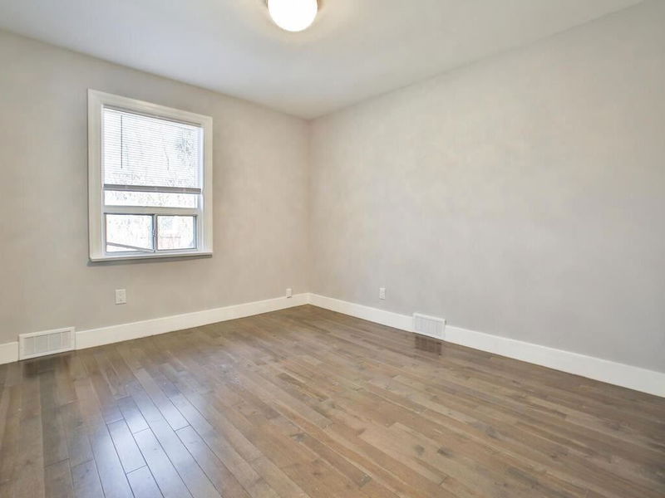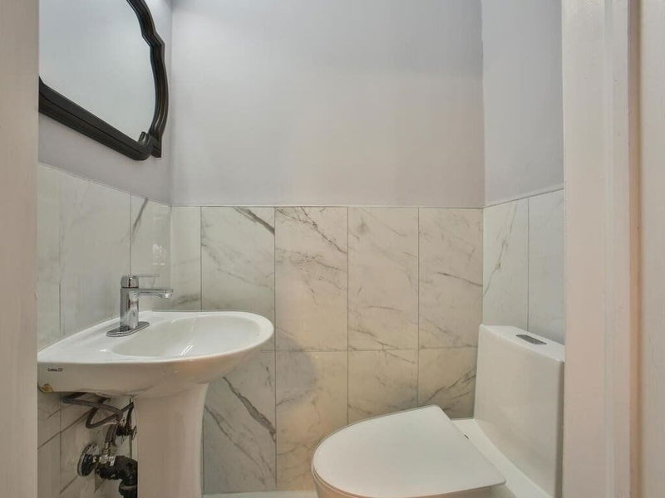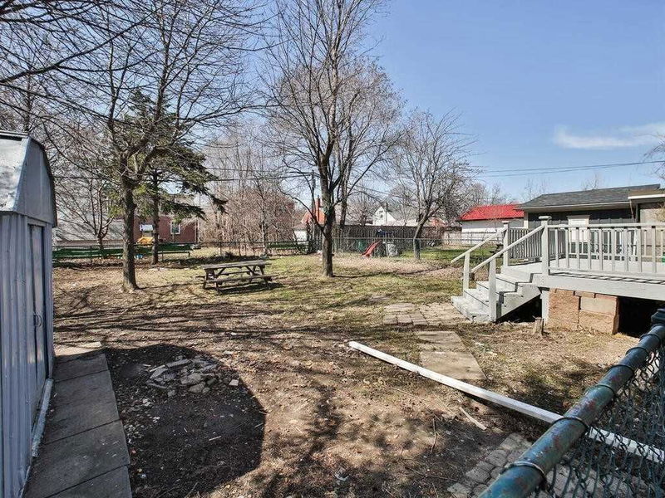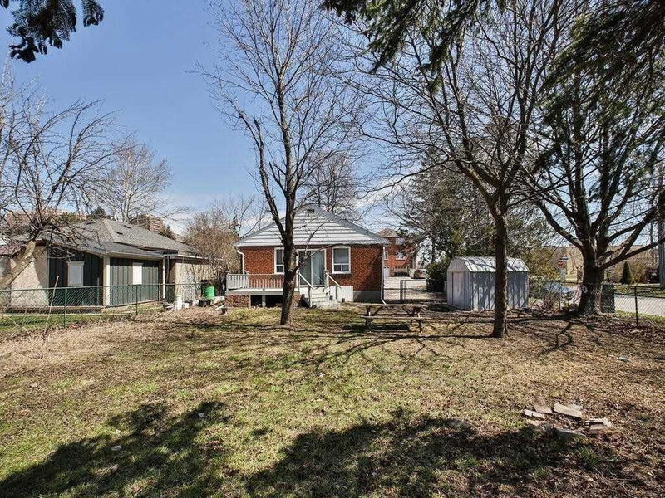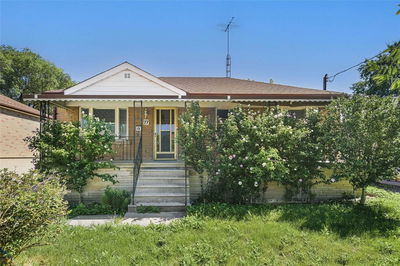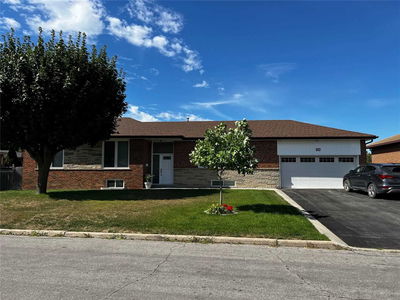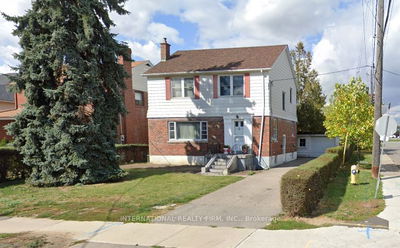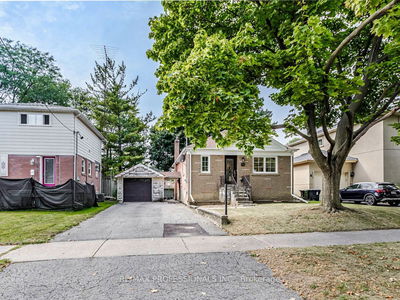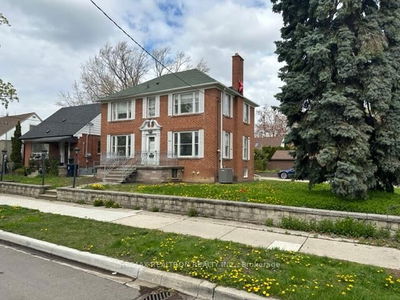Attention New Home Buyer/Investors Gorgeous Home Waiting For You In Desirable Downsview Neighborhood Located On A Quiet Street, Large Corner Lot 50X124. Separate Entrance To Basement In-Law Suite. Newly Renovated And Freshly Painted Main Floor, With New Kitchen, Hardwood In Every Room And Tiles In Bathrooms. New Main Floor Appliances. Basement Freshly Painted. All New Window Coverings, Bathrooms, Appliances Etc. On The Main Floor, All Lights Fixtures In Kitchen, Living Room And Hallway Are Wi-Fi Dimmer Controlled, Convenience Usb Outlet By The Kitchen Counter. Brand New Video Security Camera System. Huge Backyard To Gather With Big Family For All Occasions. Close To Malls, Amenities And Ttc ,Parks And Schools. Brand New Driveway.
详情
- 上市时间: Friday, October 07, 2022
- 3D看房: View Virtual Tour for 14 Dallner Road
- 城市: Toronto
- 社区: Downsview-Roding-CFB
- 交叉路口: Jane Street/Wilson Avenue
- 详细地址: 14 Dallner Road, Toronto, M3L1J7, Ontario, Canada
- 厨房: Tile Floor, Breakfast Area, Combined W/Living
- 厨房: Granite Floor, Combined W/Living, Window
- 客厅: Laminate, Combined W/Dining, Window
- 客厅: Granite Floor, Combined W/Living, Window
- 厨房: Granite Floor, Combined W/Dining, Window
- 挂盘公司: Exp Realty, Brokerage - Disclaimer: The information contained in this listing has not been verified by Exp Realty, Brokerage and should be verified by the buyer.

