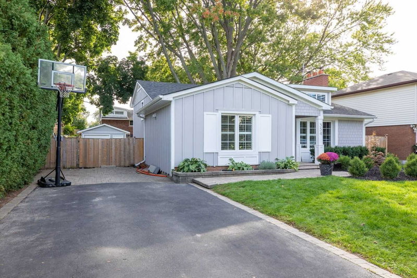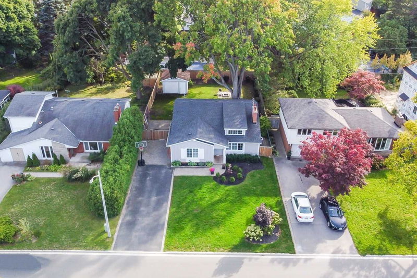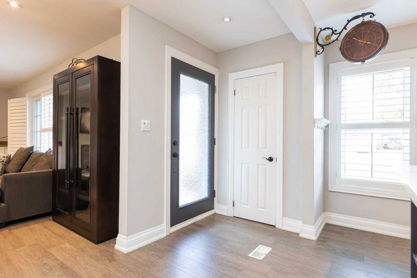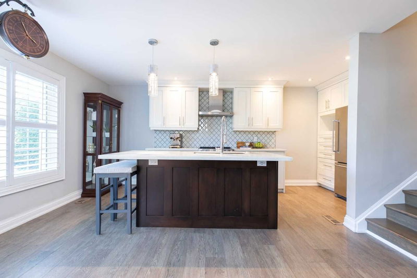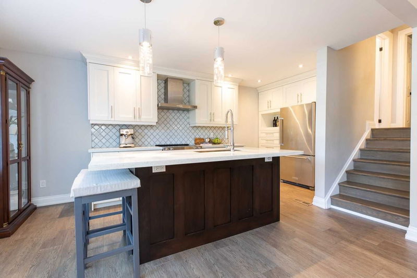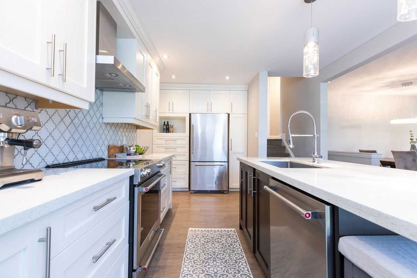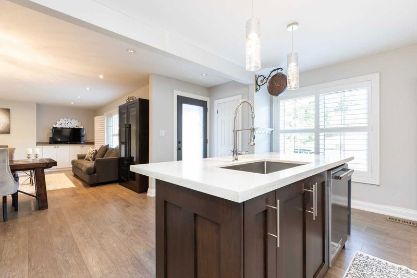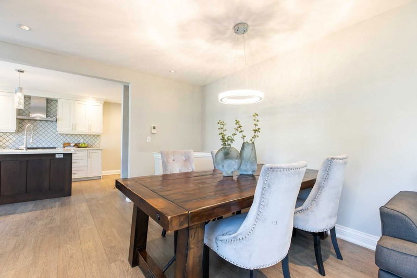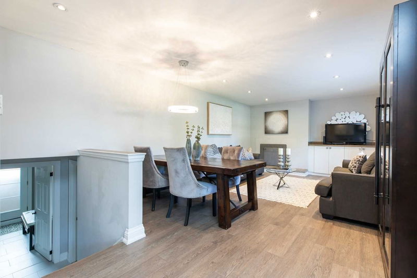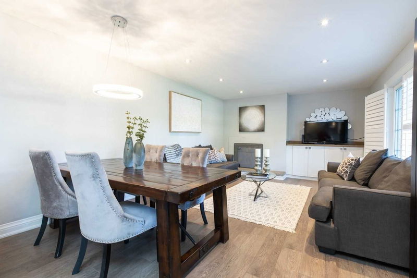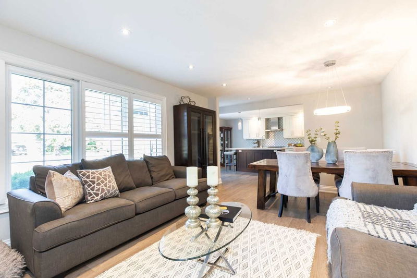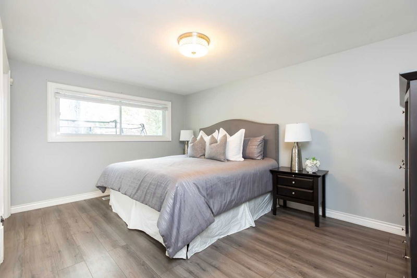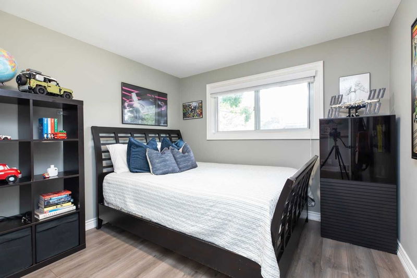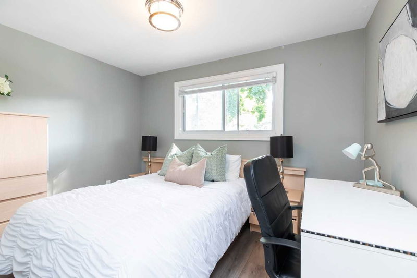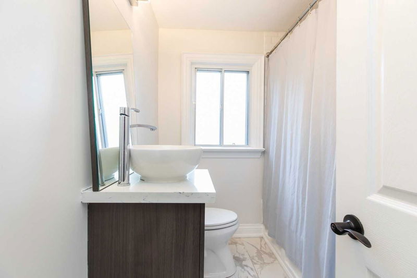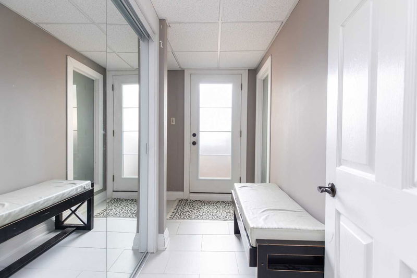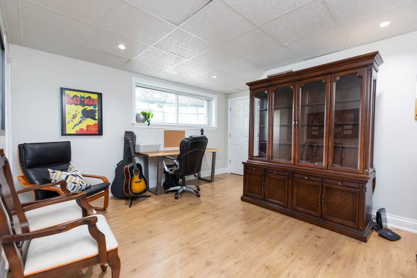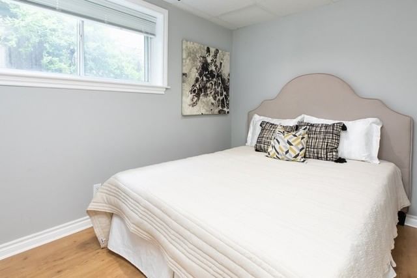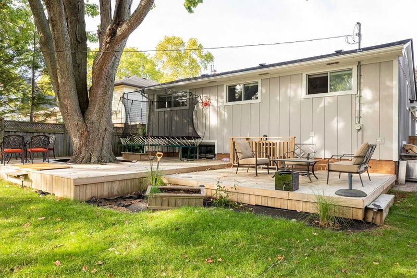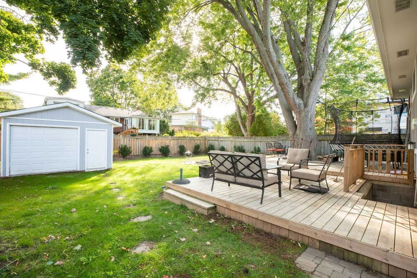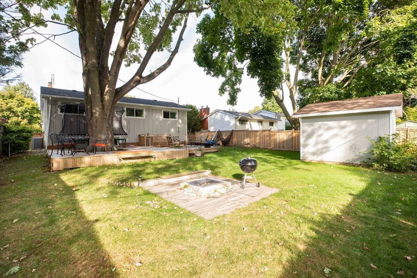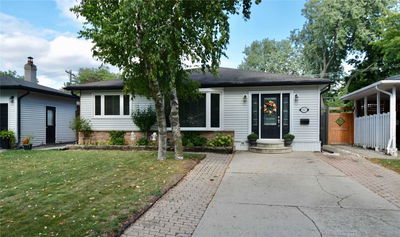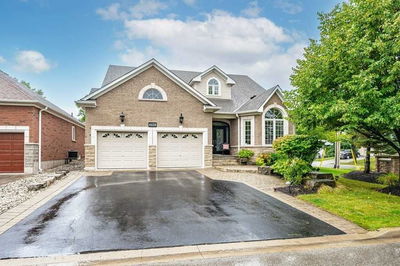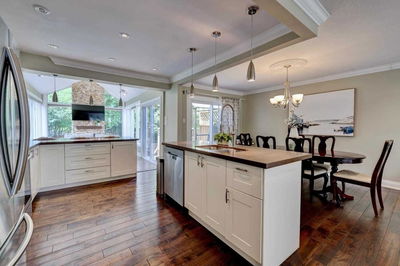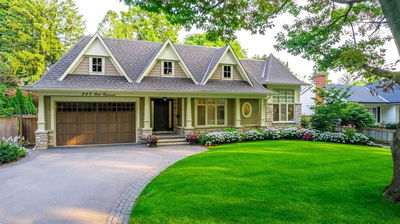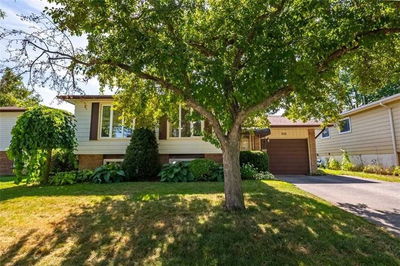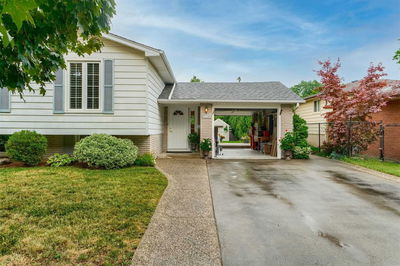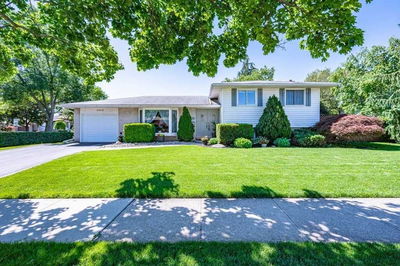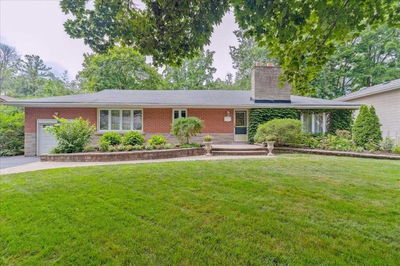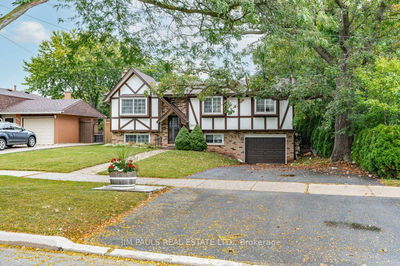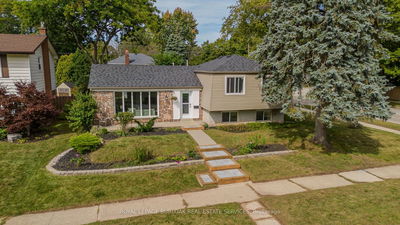Make Yourself At Home In The Family Oriented Strathcona Gardens Neighbourhood In Burlington's Desirable Shoreacres Community! This Cozy Chic 3 + 1 Bedroom 2 Bathroom Home Is Situated On A Beautifully Landscaped 60 X 125 Ft Lot And Offers Sophisticated Charm Throughout Its Interior. As You Walk Through The Main Entrance Door, You Are Met With A Gracious Open Concept Main Floor Layout, Large Windows Providing For An Abundance Of Natural Light To Seep Through, A Modern Kitchen With Great Size Centre Island, Quartz Countertops, Built-In Stainless Steel Appliances, And A Fabulous Patterned Backsplash. The Flexible Open Layout Blends The Living And Dining Areas With Fireplace, Pot Lights, Wide Plank Floors And Built-In Cabinetry. Up The Stairs Lies The Primary Bedroom Boasting Double Closets, A Large Window Facing The Lush Backyard, And A Beautiful Chandelier. Two More Spacious Bedrooms Down The Hall That Share A 4Pc Bath. The Lower Level Includes An Additional Bedroom Perfect As A Nanny Or
详情
- 上市时间: Tuesday, October 04, 2022
- 3D看房: View Virtual Tour for 354 Strathcona Drive
- 城市: Burlington
- 社区: Shoreacres
- 交叉路口: Walkers Line/New St
- 详细地址: 354 Strathcona Drive, Burlington, L7L2E3, Ontario, Canada
- 厨房: Open Concept, Centre Island, Stainless Steel Appl
- 客厅: Large Window, Fireplace, Laminate
- 家庭房: Window, Pot Lights, Laminate
- 挂盘公司: Sam Mcdadi Real Estate Inc., Brokerage - Disclaimer: The information contained in this listing has not been verified by Sam Mcdadi Real Estate Inc., Brokerage and should be verified by the buyer.


