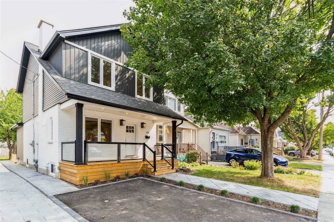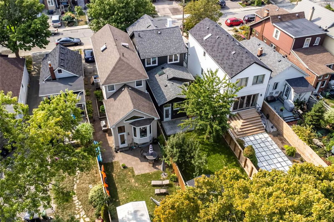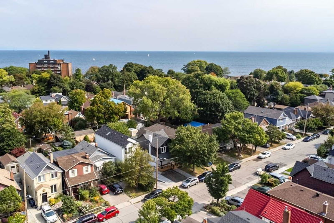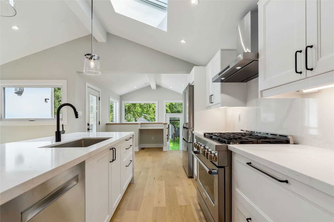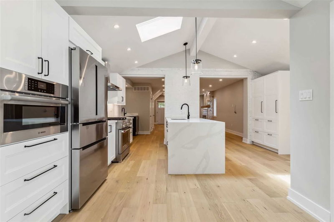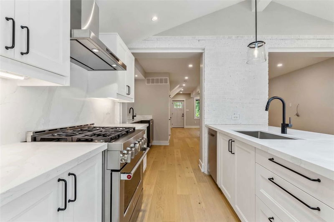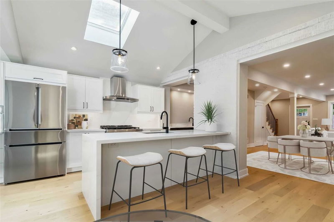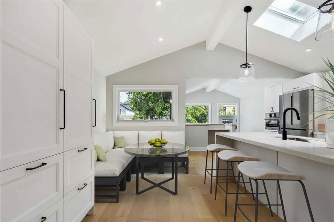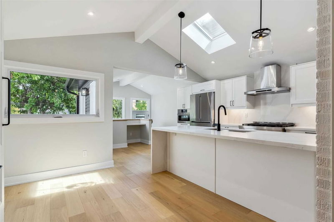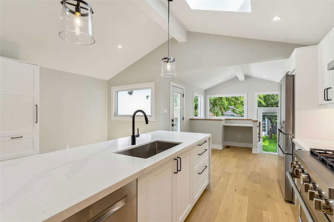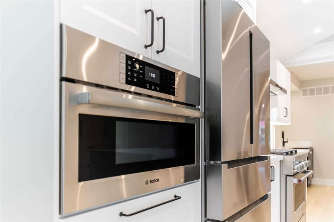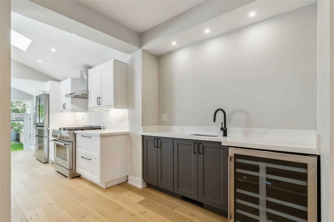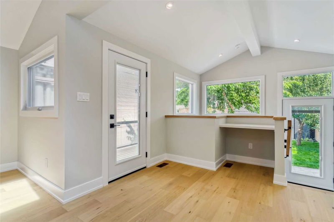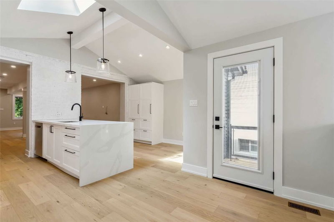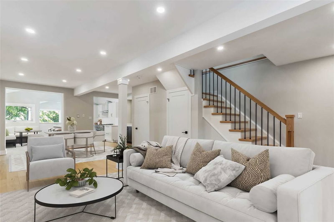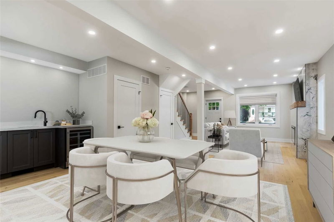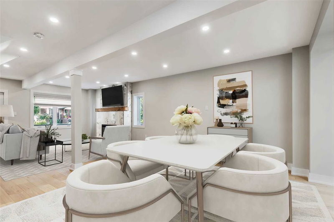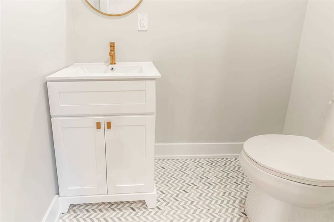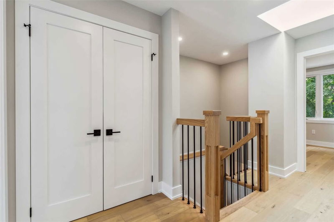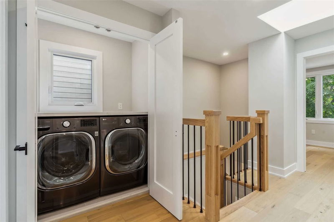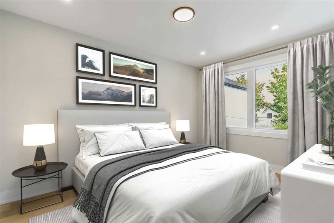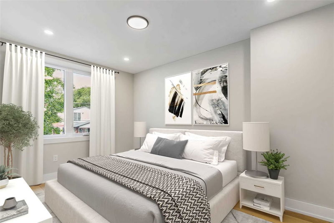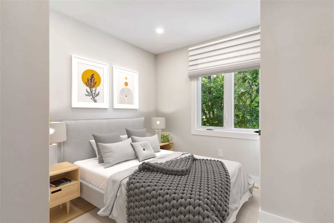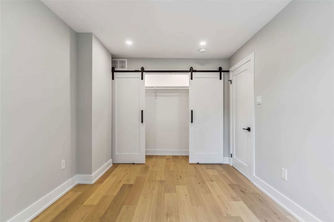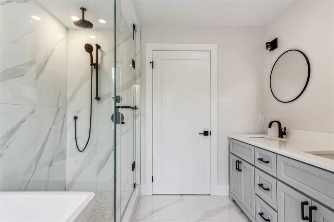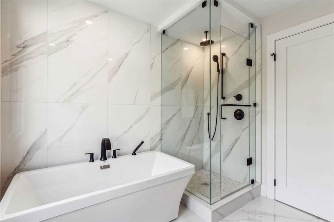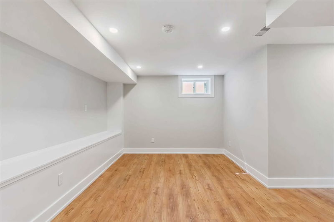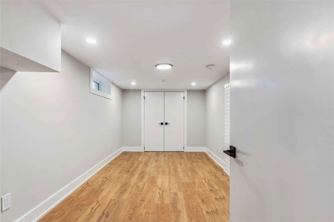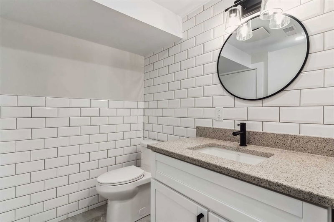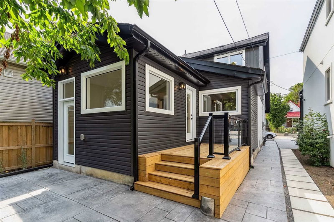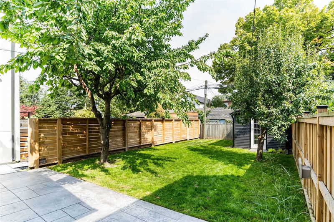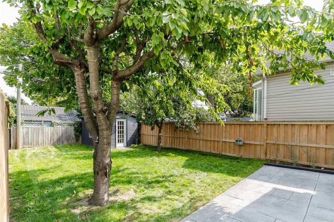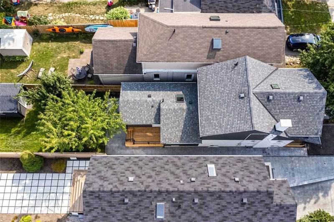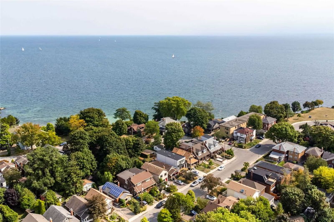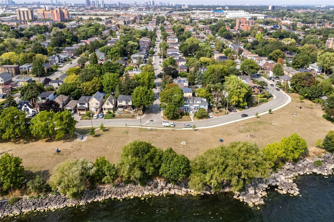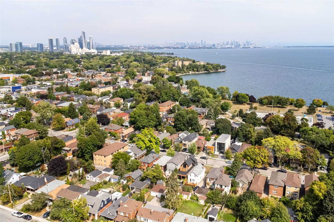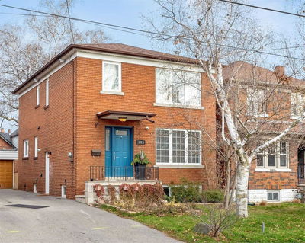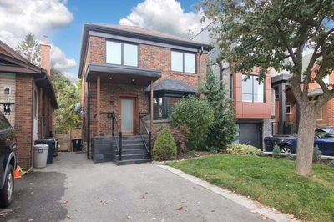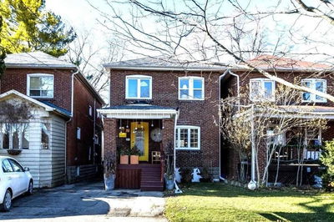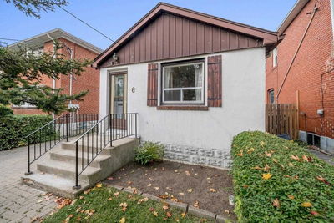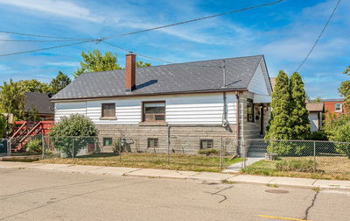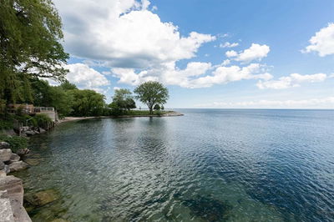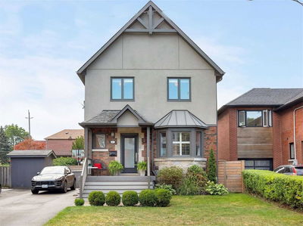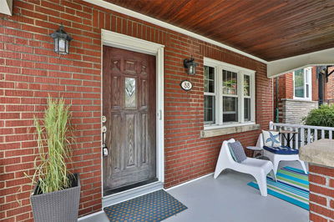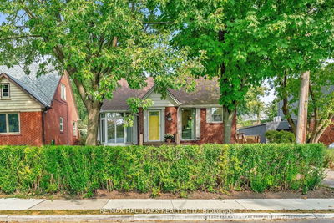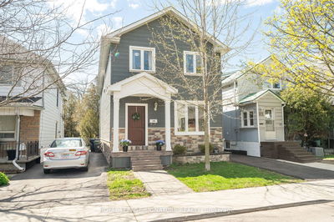Spectacular Modern Custom Built Home South Of Lake Shore & Only A Few Steps To The Lake! This Home Is Truly Like No Other. Stunning Addition W/Cathedral Ceilings. Large Family Sized Kitchen W/Breakfast Area W/36 Inch Kitchen Aid Commercial Series Gas Stove, Large Quartz Waterfall Kitchen Island, Custom Pantry & 2 Walk Outs To Large Deck W/Custom Glass Railings & Gas Bbq Hook Up! Built In Bar Area W/Sink & Temp Controlled Wine Fridge In Dining Room. Fireplace W/Italian Porcelain Tile Surround & Reclaimed Solid Wood Barn Beam Mantle. Marble Floor In Main Floor Powder Rm & 2nd Floor Shower! Spa-Like Bath W/Deep Soaker Mirolin Tub! High End All Metal Moen Fixtures Thr/Out The Home. Convenient 2nd Floor Laundry W/Quartz Counters! Modern Sliding Barn Doors In Closets. Energy Efficient Home W/New Windows, Skylights & Spray Foam Insulation! Led Pot Lights Thr/Out. Brand New Plumbing, Electrical & Hvac System. Stamped Concrete Walkways & Fully Fenced Private Yard! No Detail Has Been Overlooked!
详情
- 上市时间: Tuesday, September 20, 2022
- 3D看房: View Virtual Tour for 49 Sixth Street
- 城市: Toronto
- 社区: New Toronto
- 交叉路口: Lake Shore Blvd W & Islington
- 详细地址: 49 Sixth Street, Toronto, M8V3A1, Ontario, Canada
- 厨房: Quartz Counter, Centre Island, Family Size Kitchen
- 客厅: Pot Lights, B/I Bar, Hardwood Floor
- 家庭房: Pot Lights, Window, Laminate
- 挂盘公司: Re/Max West Realty Inc., Brokerage - Disclaimer: The information contained in this listing has not been verified by Re/Max West Realty Inc., Brokerage and should be verified by the buyer.

