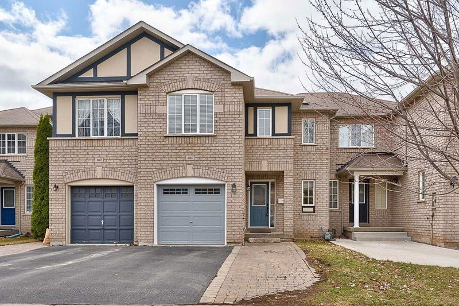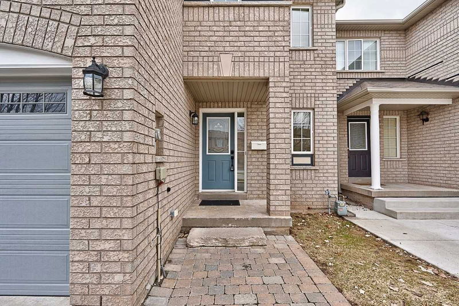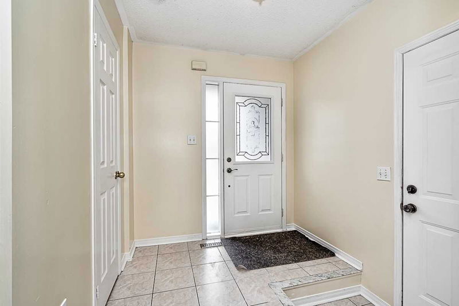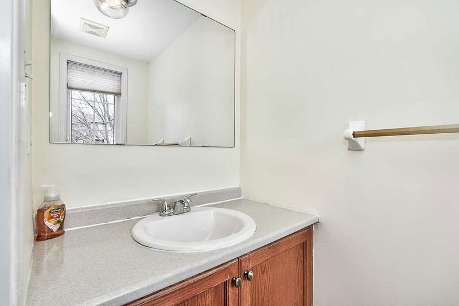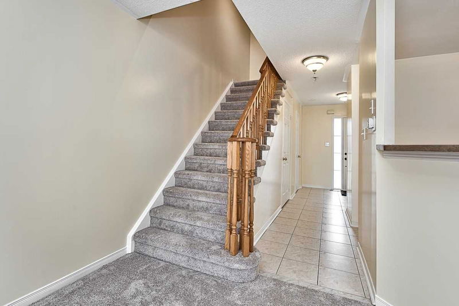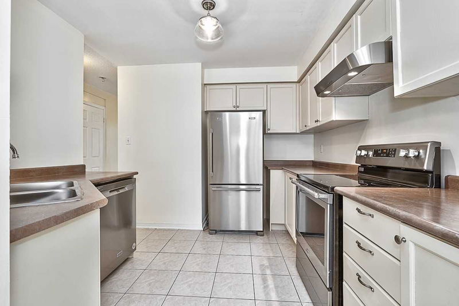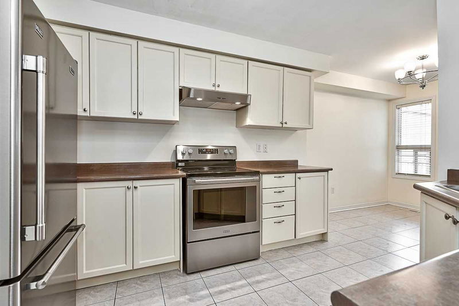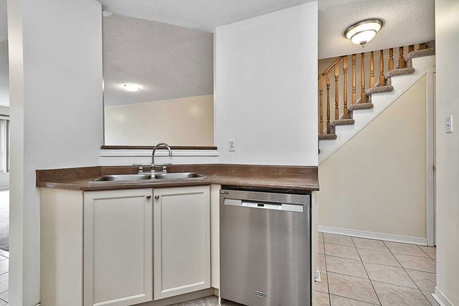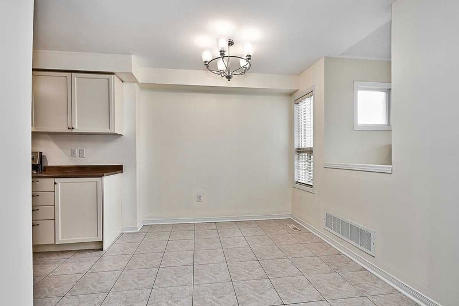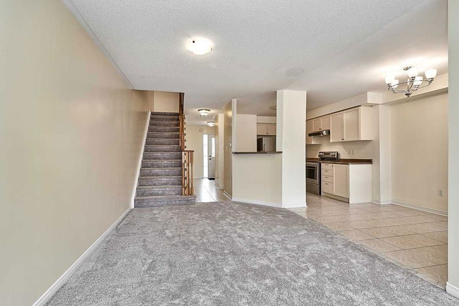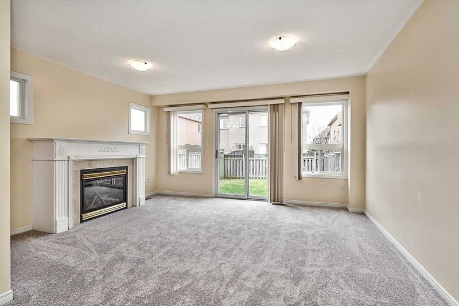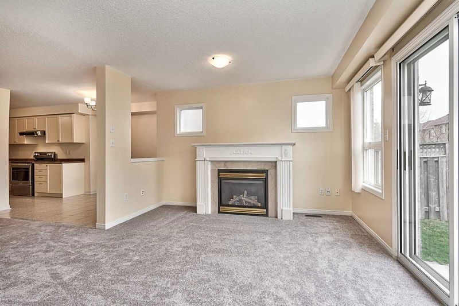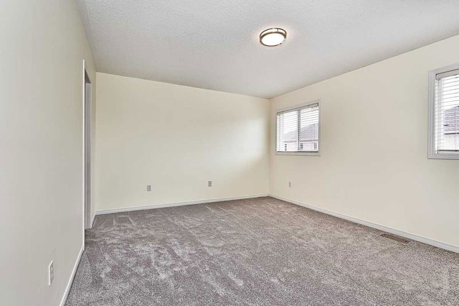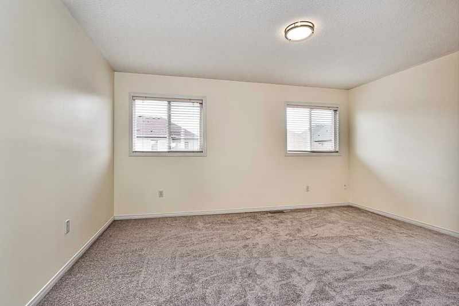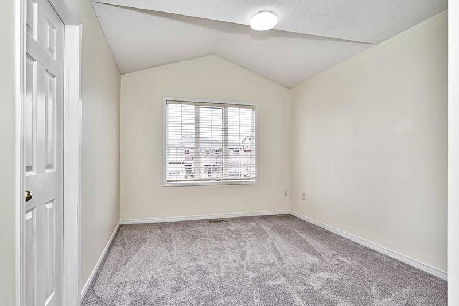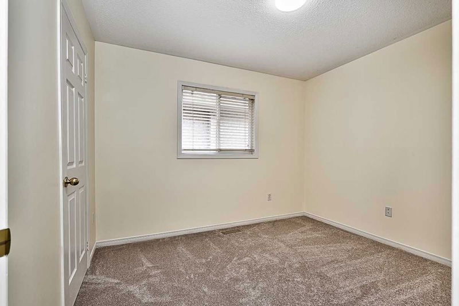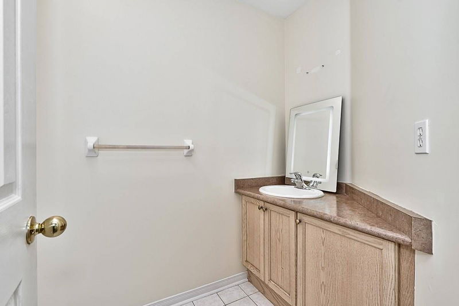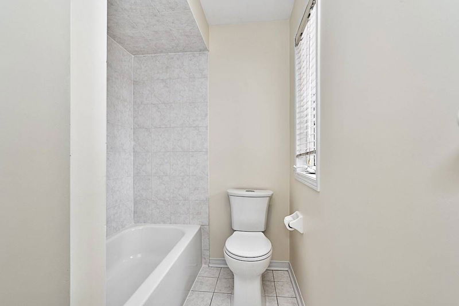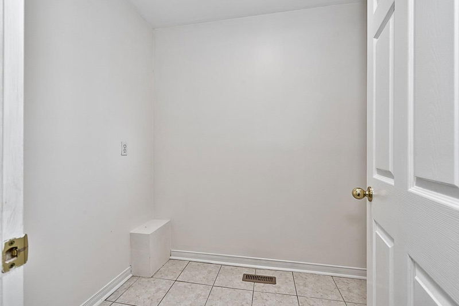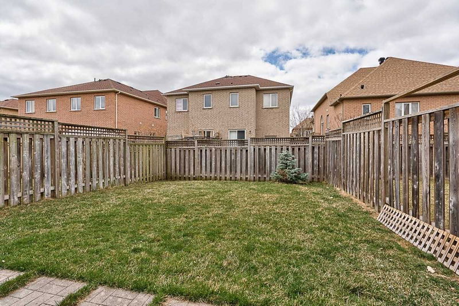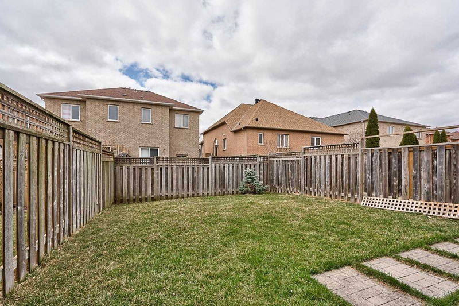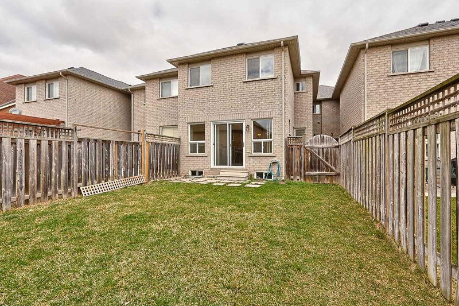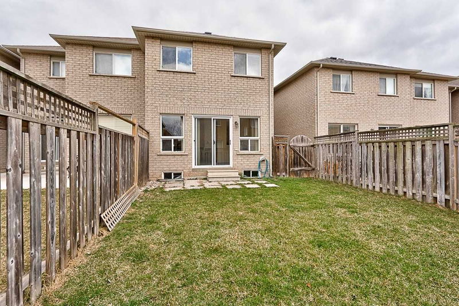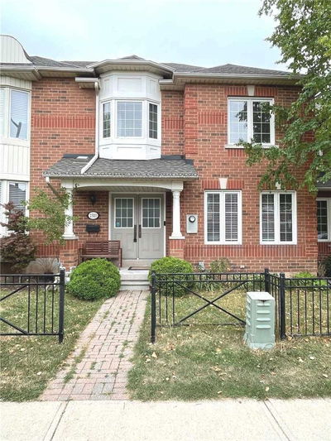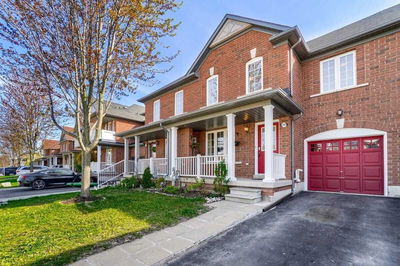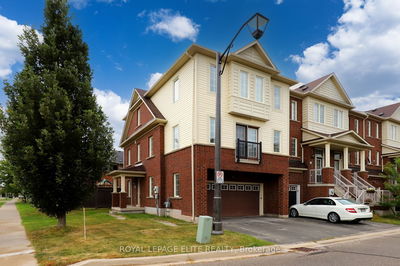Immaculate And Spacious Freehold Townhome In Westoak Trails. Recent Improvements Include New Carpet, Freshly Painted Through-Out, Some Updated Light Fixtures, Stainless Steel Fridge, Stove, Dishwasher, Range Hood. Shows Extremely Well. Approximately 1691 S.F. Per Builder's Floor Plan. Open Concept Main Floor, Eat In Kitchen, Generous Master Bedroom With Ensuite Bath, Neutral Decor. Minimum 1 Year Lease & Available Long Term. No Pets/Smokers Please Due To Owner's Allergies. Tenant To Pay The Cost Of All Utilities. 5 Appliances Included. Available For Immediate Occupancy. Close To Schools, Shopping, Transit, Etc. Landlord Requires Proof Of Employment And Income, Excellent Credit History, References, Etc.
详情
- 上市时间: Tuesday, September 13, 2022
- 城市: Oakville
- 社区: West Oak Trails
- 交叉路口: Third Line/Pine Glen
- 详细地址: 2465 Newcastle Crescent, Oakville, L6M 4P3, Ontario, Canada
- 客厅: Main
- 厨房: Main
- 挂盘公司: Trafalgar Real Estate Services Inc., Brokerage - Disclaimer: The information contained in this listing has not been verified by Trafalgar Real Estate Services Inc., Brokerage and should be verified by the buyer.

