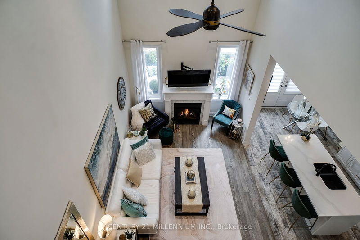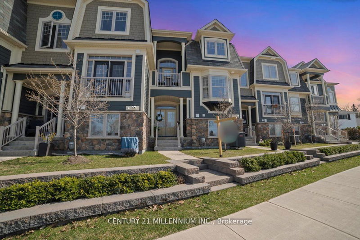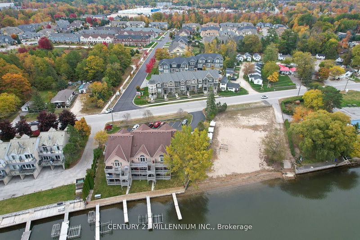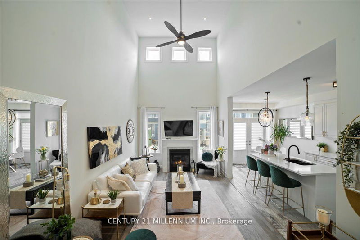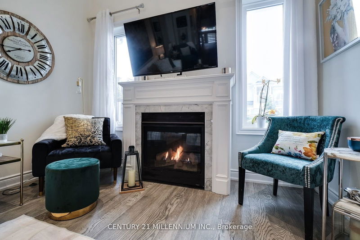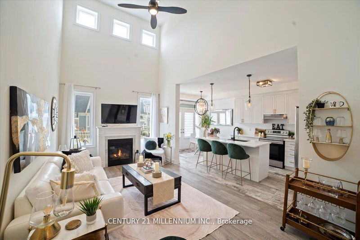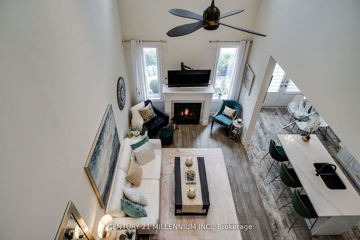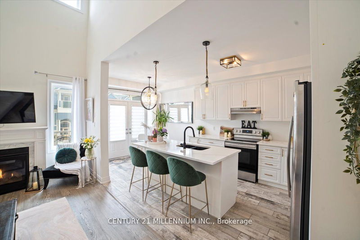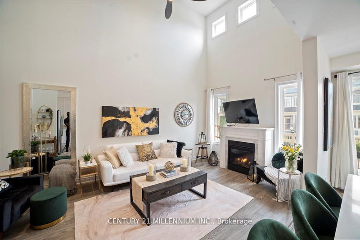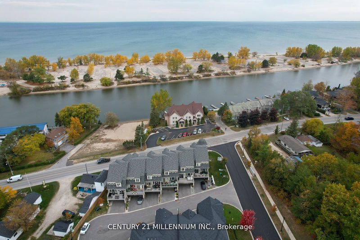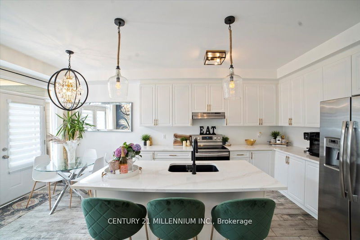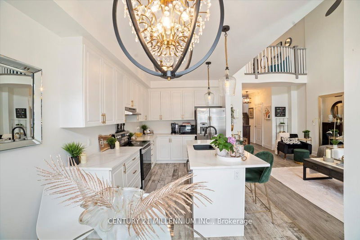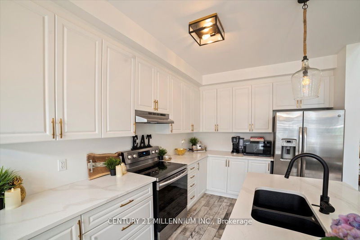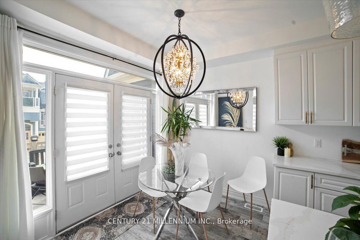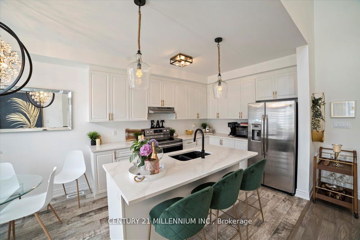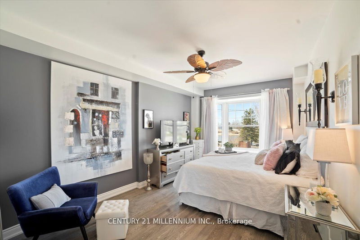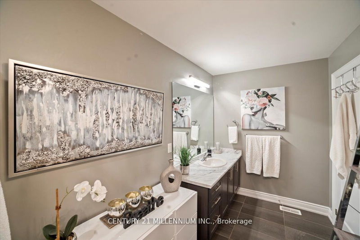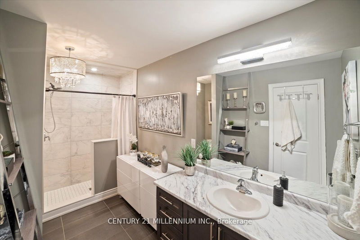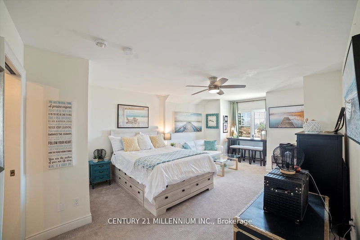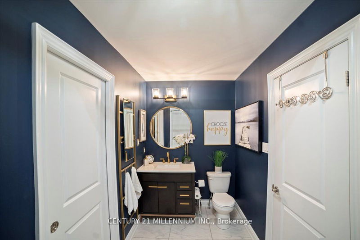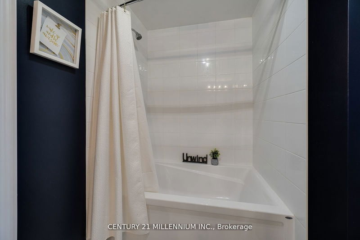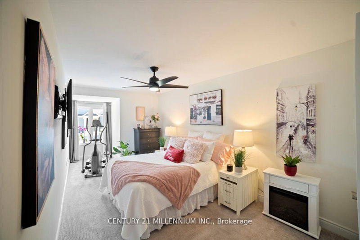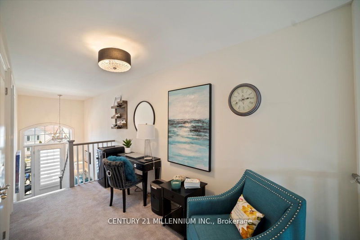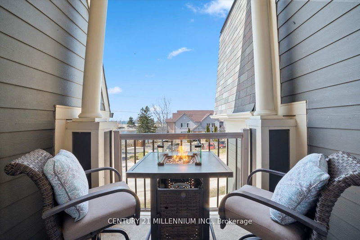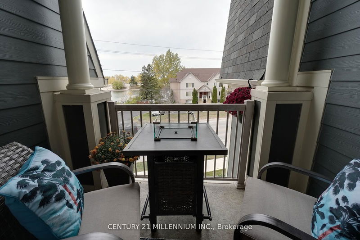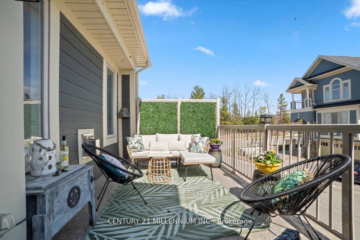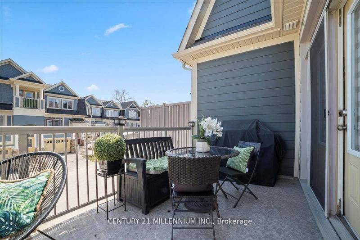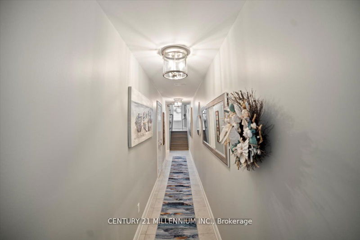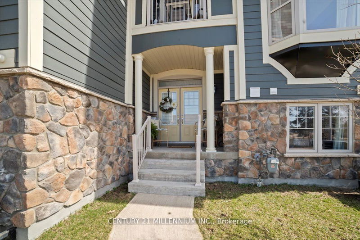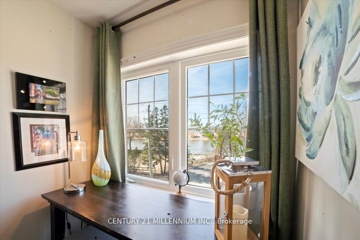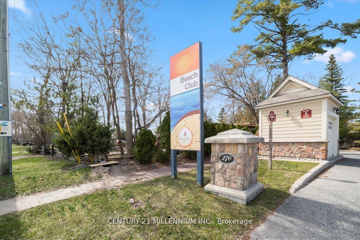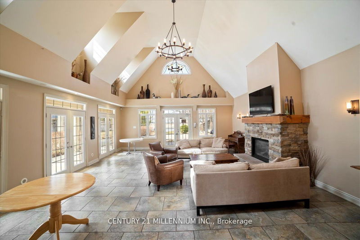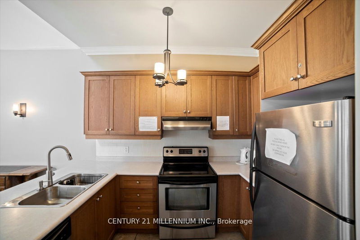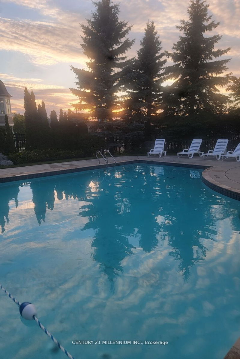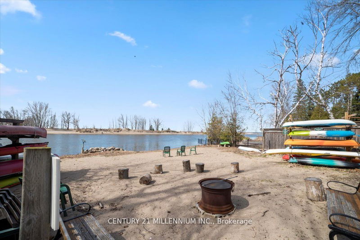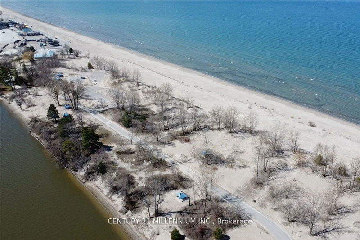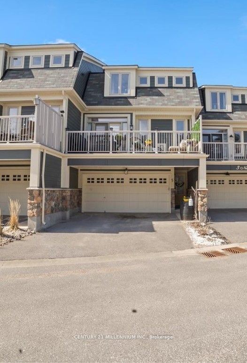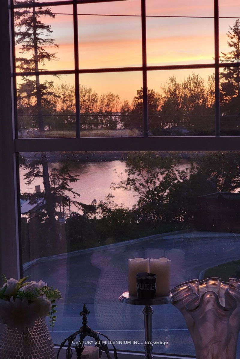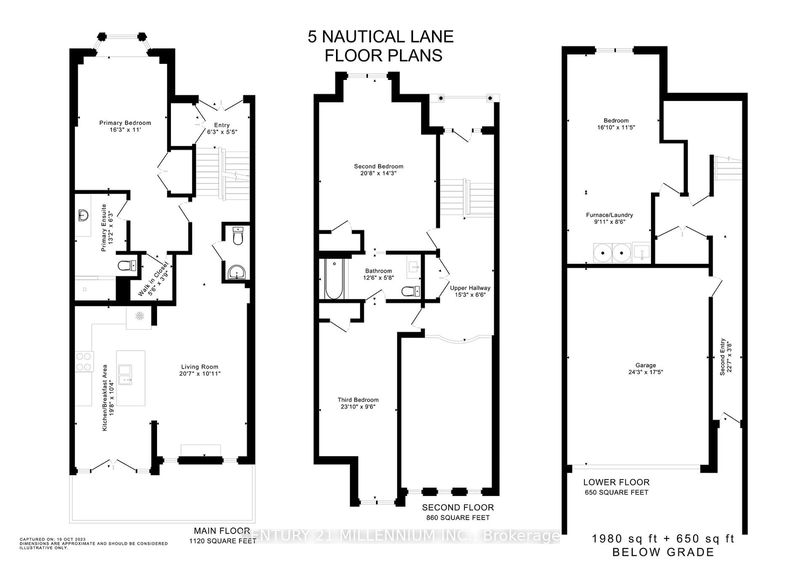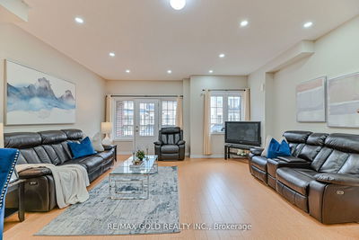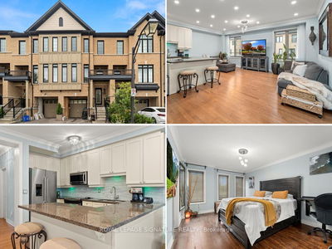Enjoy Breathtaking Georgian Bay, River & Incredible Sunset Views in this 3-level townhome located in the "Stonebridgeby the Bay" community, with a fantastic walk score to Restaurants & Stores. Grand Entrance of breathtaking 18ft cathedralceilings & open concept living & dining areas. Cozy up to the fireplace in the large living room & host your guests in yourfoodie kitchen with an enlarged large breakfast quartz bar, Riobel faucet, granite sink, extended cabinetry & quartzcounters, Adorable dining area w/walk out to a 20 x 9 Garden/Herb Deck. The Waterview Primary Bedroom is located onthis Level, a Suite of its' Own w/Bay Window, Porecelain 3pc. walk in shower, & double closets. Upstairs are 2 King Sizebdrms., office areas in ea. bdrm, sharing a luxurious 4pc. Bath w/ upgraded soaker tub, quartz cabinets+ a loft/office area.Privacy of a 2nd Sunset Balcony. True 2 car garage 24 x 16.9. Approx .2630ft. 650ft. In Lower Level would make a 4thBdrm/Gym. 80k Upgrade List att.
详情
- 上市时间: Wednesday, September 18, 2024
- 3D看房: View Virtual Tour for 5 Nautical Lane
- 城市: Wasaga Beach
- 社区: Wasaga Beach
- 详细地址: 5 Nautical Lane, Wasaga Beach, L9Z 0G1, Ontario, Canada
- 厨房: Breakfast Bar, Quartz Counter, W/O To Terrace
- 客厅: Cathedral Ceiling, Gas Fireplace, Hardwood Floor
- 挂盘公司: Century 21 Millennium Inc. - Disclaimer: The information contained in this listing has not been verified by Century 21 Millennium Inc. and should be verified by the buyer.

