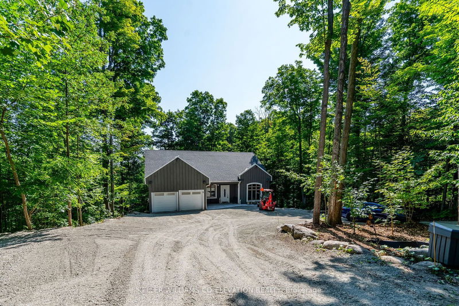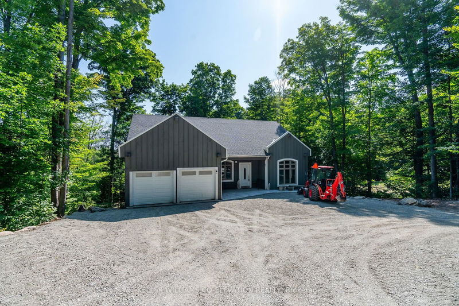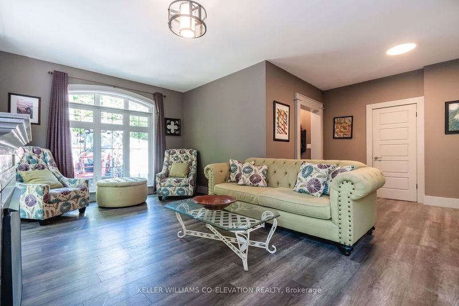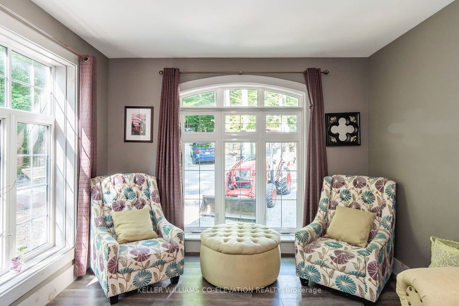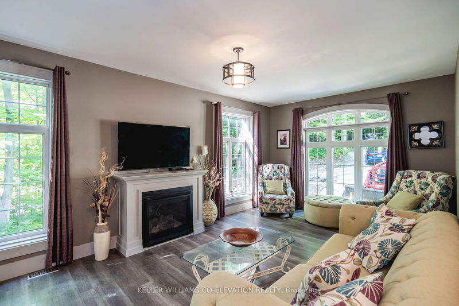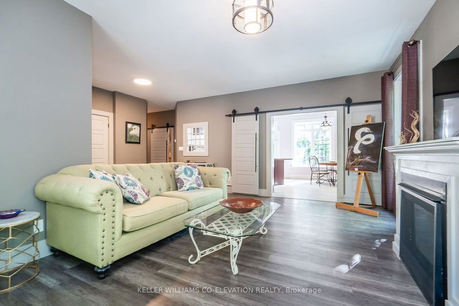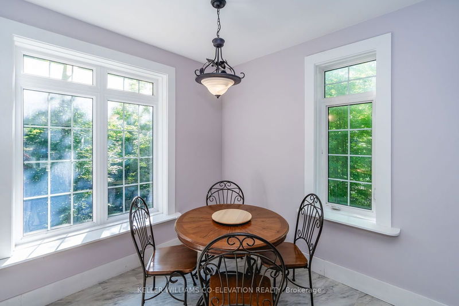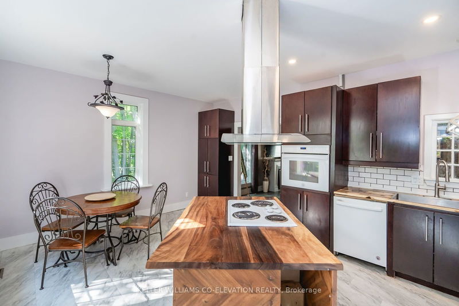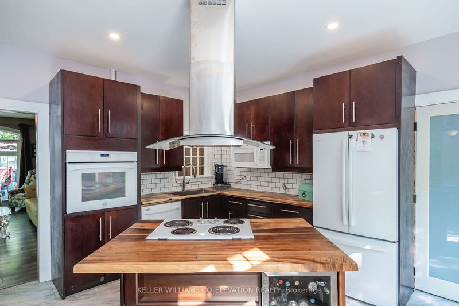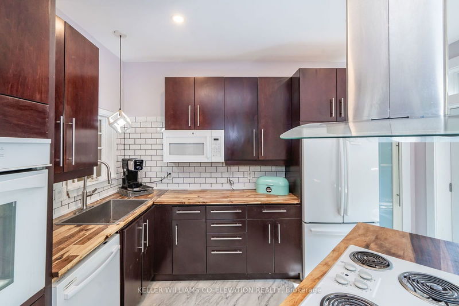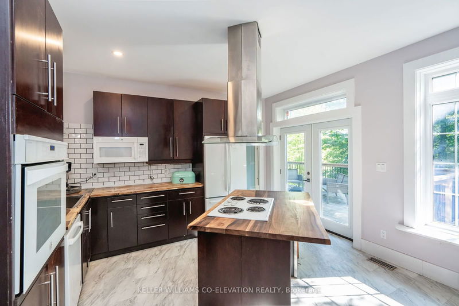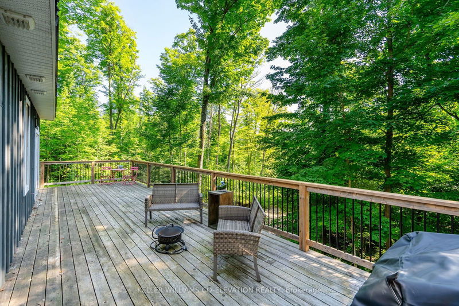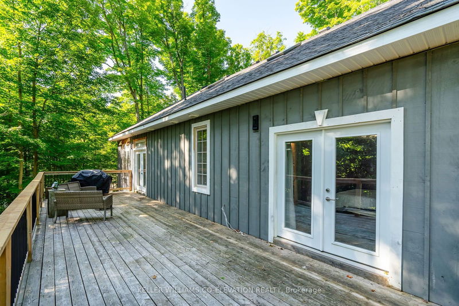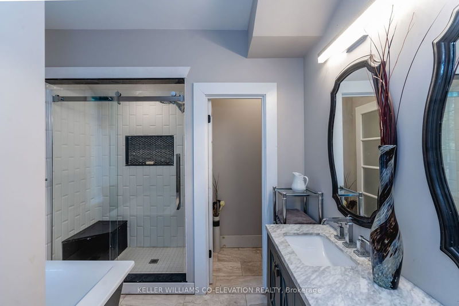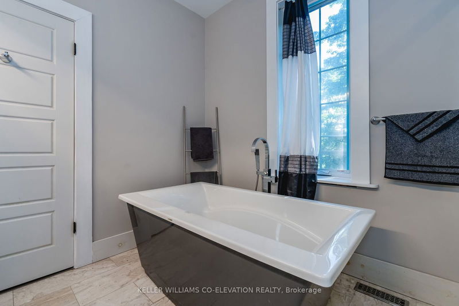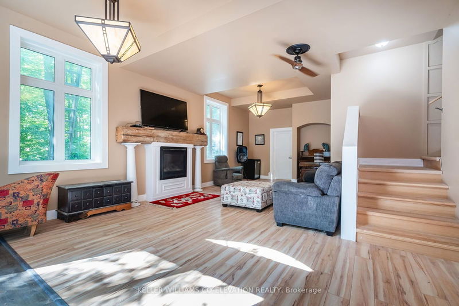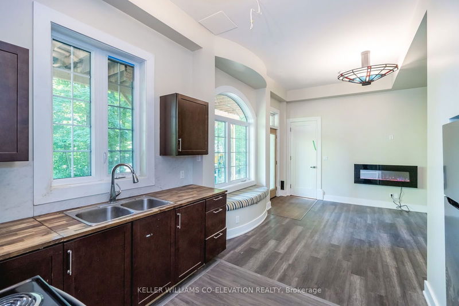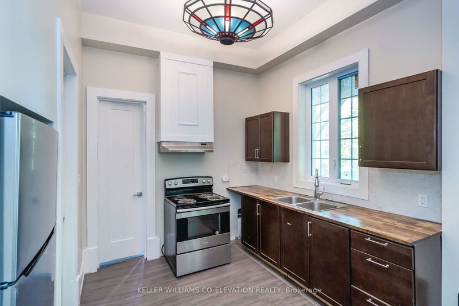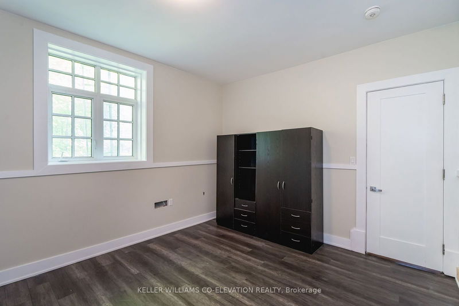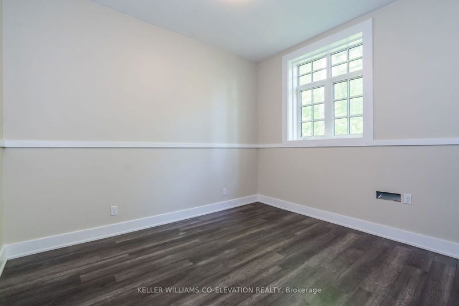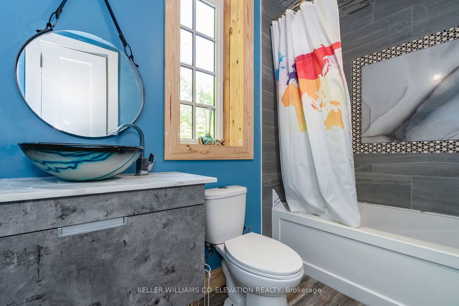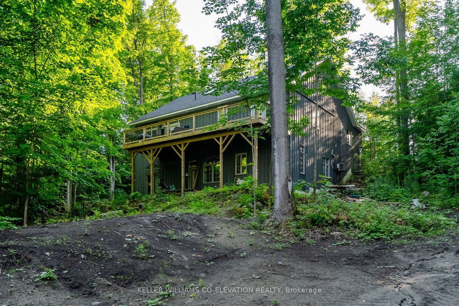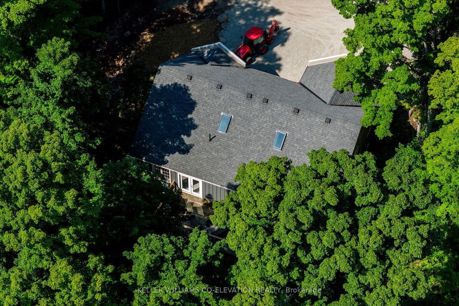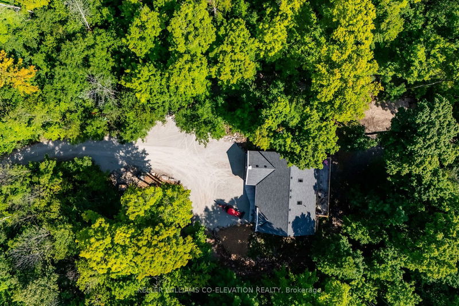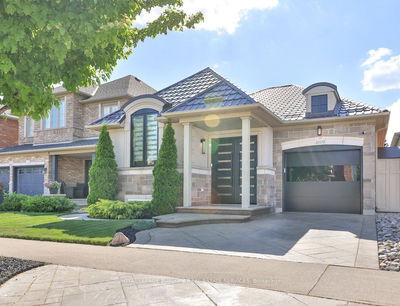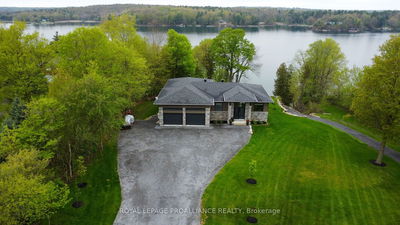This custom built bungalow sits on a 2.7 acre treed lot at the end of a quiet cul de sac, only minutes to the quaint town of Coldwater. The home boasts a sun filled living room adjacent to a bright den, perfect to work from home. The spacious kitchen boasts a custom island complete with wine fridge and cooktop and large garden doors that open to a massive deck. The main floor primary suite boasts a 5pc ensuite, huge walk-in closet and garden doors that open to the back deck. The lower level boasts a large rec room, 4pc bath, and additional bonus room that could functional as a secondary bed with a ton of storage space. This home boasts multiple walkouts and a 1 bed/1 bath in-law suite which could easily be converted to a separated enclosed unit for multi-generational living or additional income. The finished attic offers a ton of potential to convert to a bedroom/recreational/storage space. Enjoy the tranquility of this quiet location only about 30 minutes to Orillia or Midland.
详情
- 上市时间: Wednesday, July 31, 2024
- 3D看房: View Virtual Tour for 1147 Old Creamery Road
- 城市: Severn
- 社区: Rural Severn
- 交叉路口: County Rd 16 to Old Creamery Rd, Property at the end of the Cul de Sac on the right
- 详细地址: 1147 Old Creamery Road, Severn, L0K 1E0, Ontario, Canada
- 客厅: Fireplace
- 厨房: French Doors
- 家庭房: Fireplace
- 客厅: Lower
- 厨房: Lower
- 挂盘公司: Keller Williams Co-Elevation Realty - Disclaimer: The information contained in this listing has not been verified by Keller Williams Co-Elevation Realty and should be verified by the buyer.

