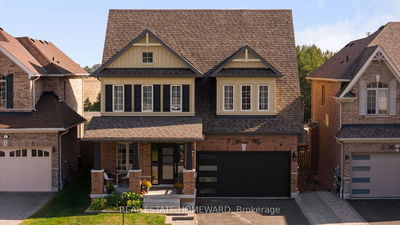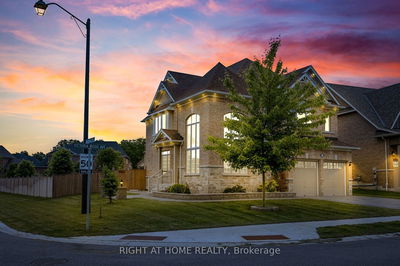OFFERS WELCOME ANYTIME. Welcome To Your Forever Home With 4 Beds, Upper Level Office, Laundry and 2.5 Baths. The 'Spruce' Model In The Prestigious Community Of Stonemanor Woods Offers Almost 2,600 Square Feet Of High End Upgrades And Room For For The Whole Family! The Main Floor Features Inside Entry From The 2 Car Garage To A Mud Room And Powder Room. The Front Entry Will Wow You With Gleaming Marble Flooring That Flows From The Foyer Into The Kitchen. All New Engineered Hardwood Flooring Completes The Living Room And Dining Room. The Kitchen Boasts All New Custom Cabinetry, Spectacular Quartz Counters, An Island, A Walk In Pantry, Frigidaire Stainless Steel Side By Side Fridge & Freezer, Dishwasher And Built In Microwave, And You'll Love Cooking With The Brigade Professional Gas Stove. The Space Is Complete With Walkout To Large Yard And Is Open To The Warm And Welcoming Family Room Complete With Bow Window, Feature Wall And Gas Fireplace. The Upper Level Has All Brand New Engineered
详情
- 上市时间: Wednesday, April 20, 2022
- 城市: Springwater
- 社区: Centre Vespra
- 交叉路口: Sunnidale Rd To Barrie Hill Rd
- 详细地址: 61 Mcisaac Drive, Springwater, L9X 1T1, Ontario, Canada
- 客厅: Bay Window, Fireplace, Hardwood Floor
- 厨房: Main
- 挂盘公司: Keller Williams Experience Realty Brokerage - Disclaimer: The information contained in this listing has not been verified by Keller Williams Experience Realty Brokerage and should be verified by the buyer.









