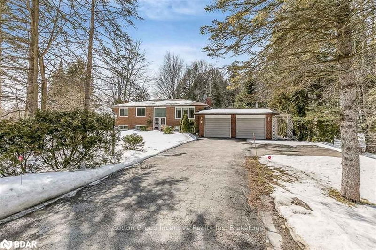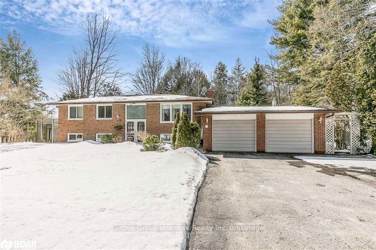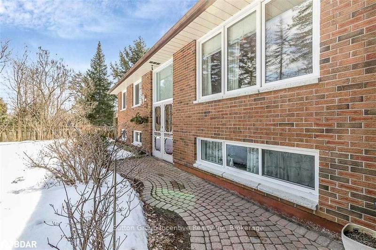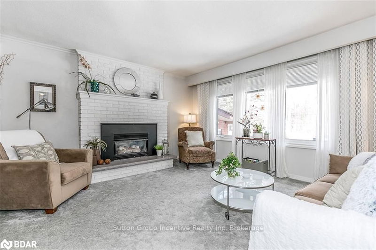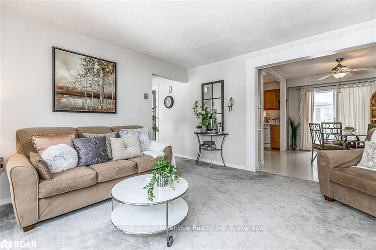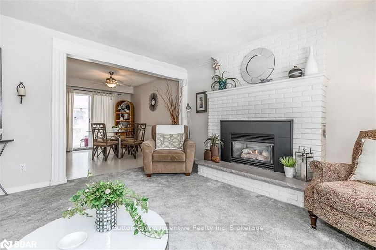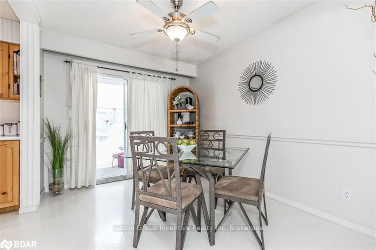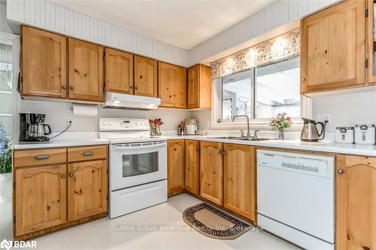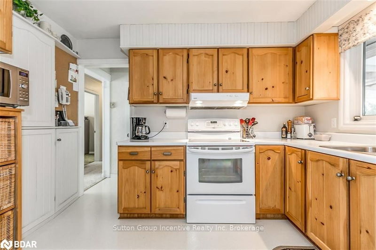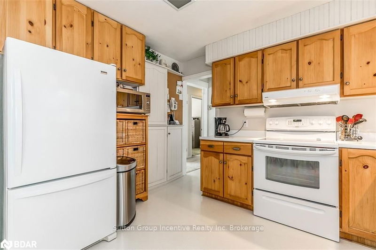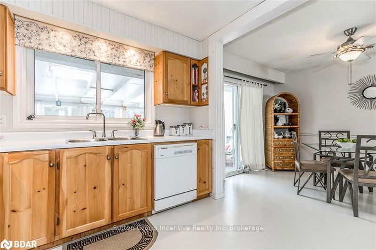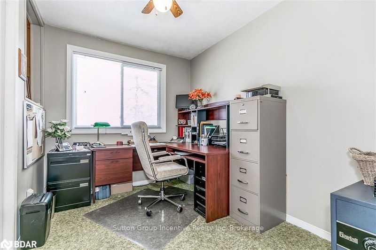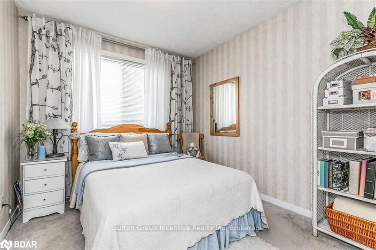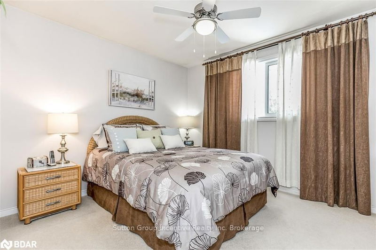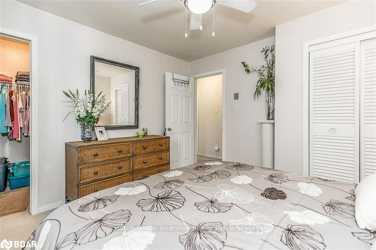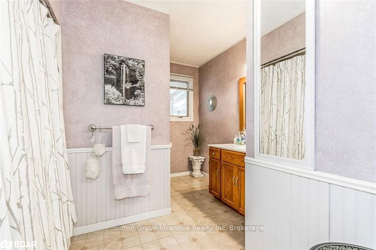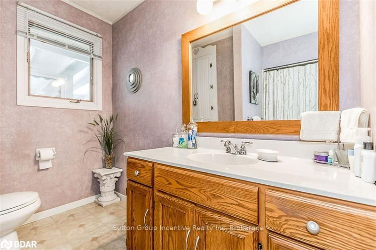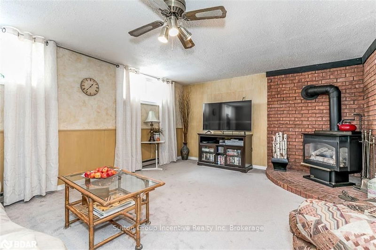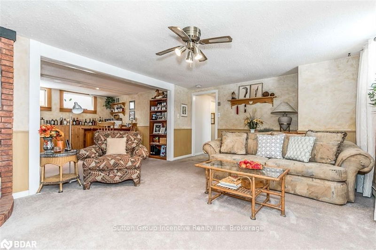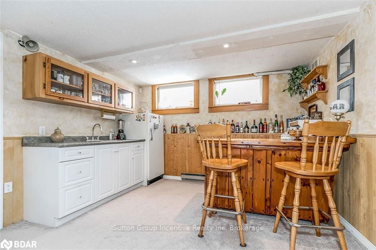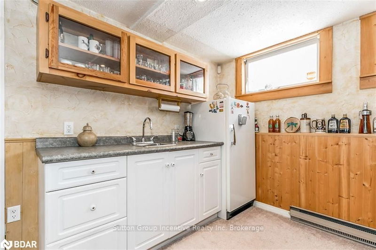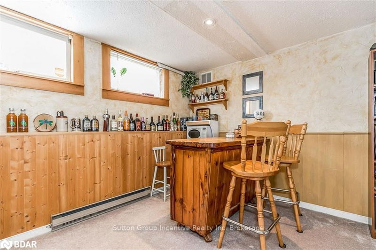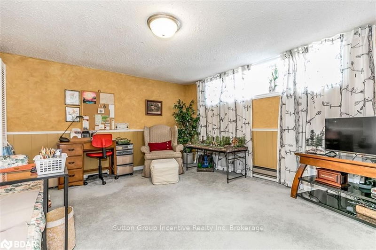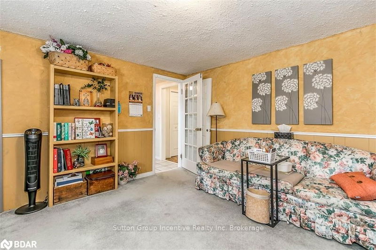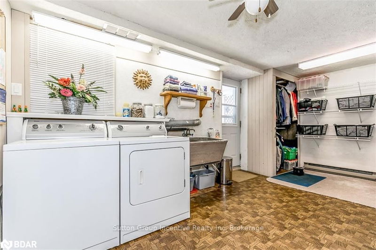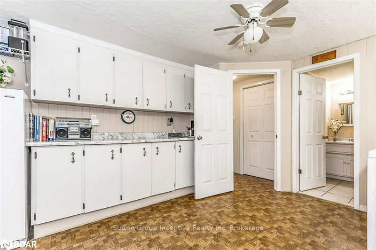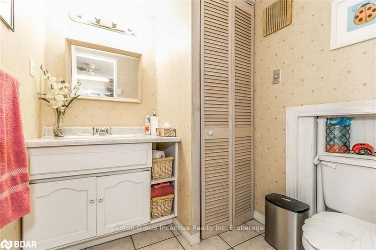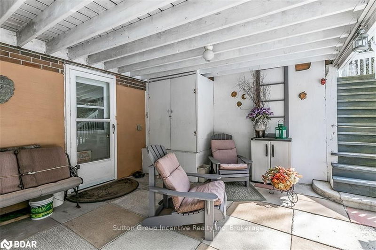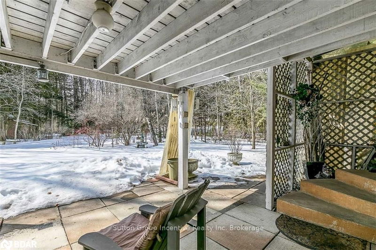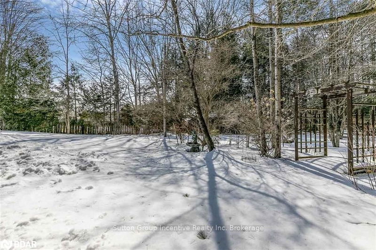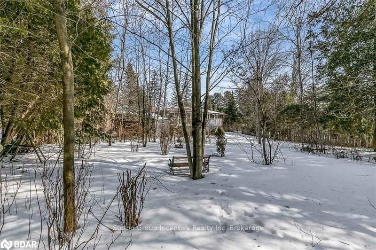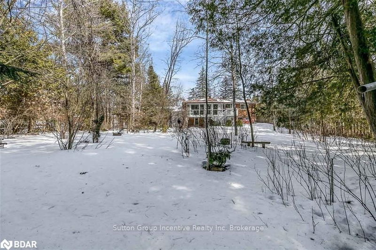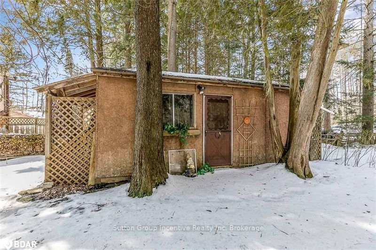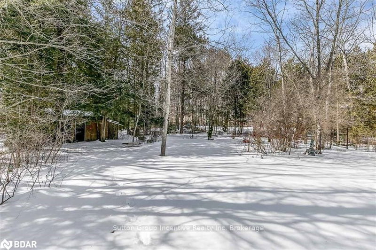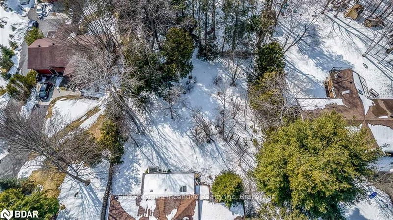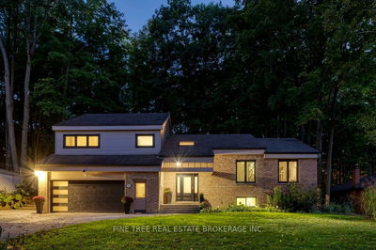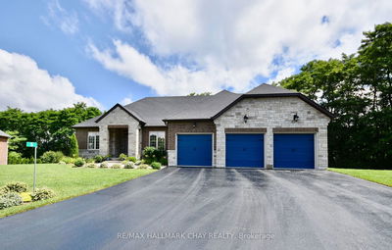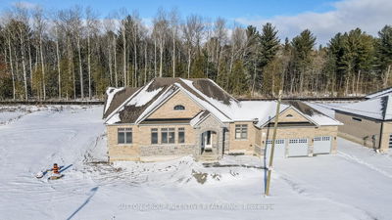Here is your opportunity to become a part of the desirable community of Midhurst. Nestled on an estate-size premium lot, this well-maintained 3-bedroom 2-bathroom raised bungalow is fully finished from top to bottom and boasts almost 2000 sq ft of living space. The main level features a living room with a gas fireplace, a dining room, an eat-in kitchen, a 4-piece bathroom, a Primary bedroom with a walk-in closet, and 2 additional decently-sized bedrooms. The lower level offers a family room with a gas fireplace & wet bar, a sewing/sitting room, a 2-piece bathroom, and a laundry room with a walk-out to the massive backyard. 6-car driveway with no sidewalk. Garage interior measures 22.5' x 28.5' with a gas furnace and 1 garage door opener. Many newer windows. Central vac. Minutes to Barrie & all the amenities.
详情
- 上市时间: Tuesday, April 11, 2023
- 城市: Springwater
- 交叉路口: St. Vincent / Holloway Lane
- 详细地址: 1124 St Vincent Street, Springwater, L9X 0M6, Ontario, Canada
- 厨房: Vinyl Floor
- 客厅: Fireplace
- 家庭房: Fireplace
- 挂盘公司: Sutton Group Incentive Realty Inc. Brokerage - Disclaimer: The information contained in this listing has not been verified by Sutton Group Incentive Realty Inc. Brokerage and should be verified by the buyer.

