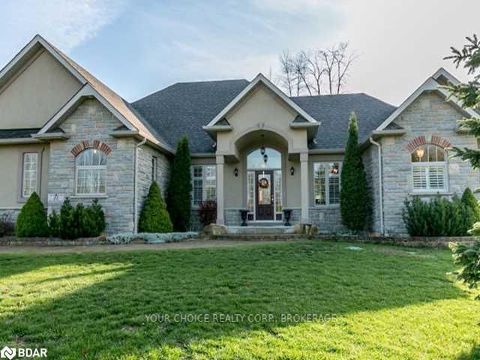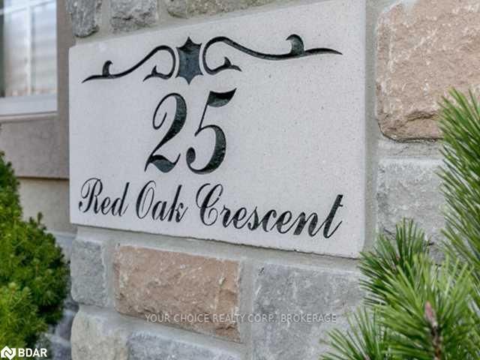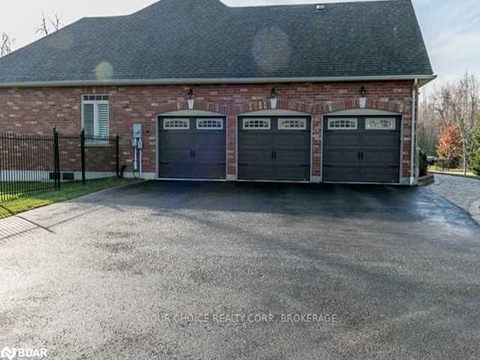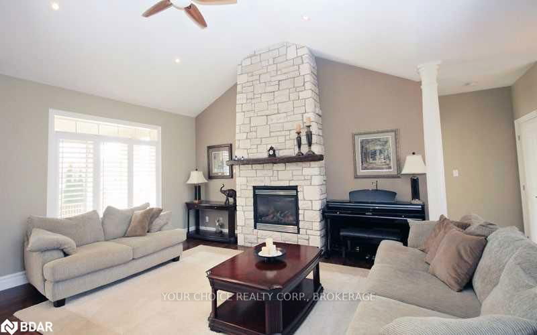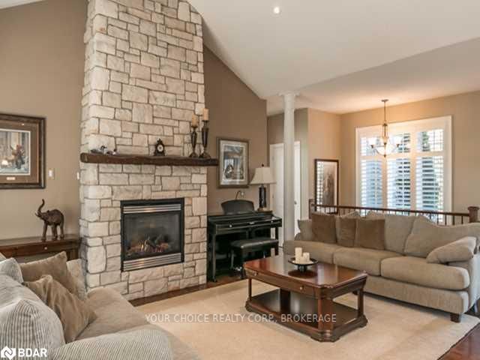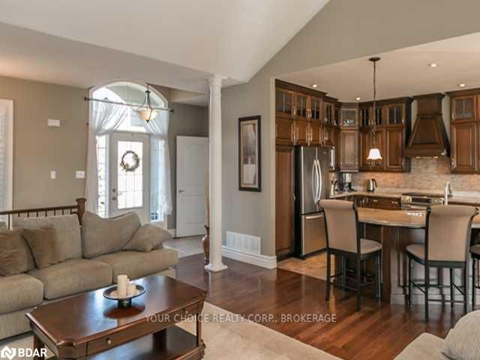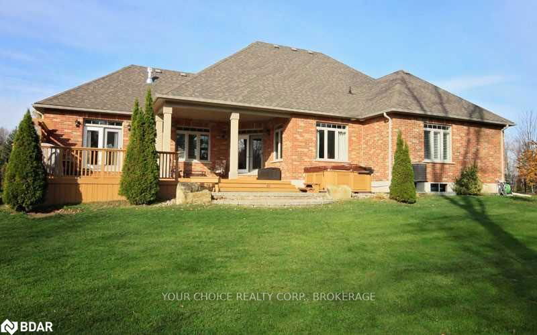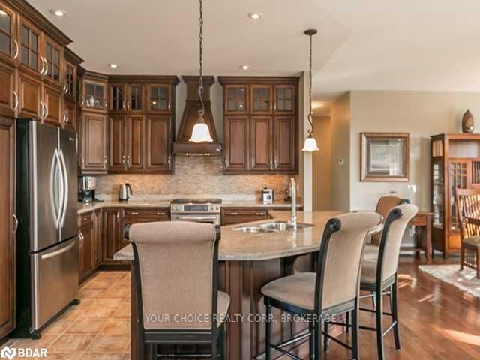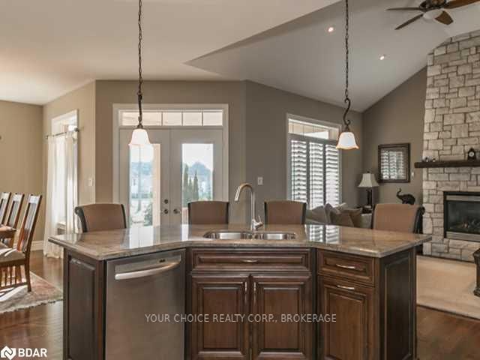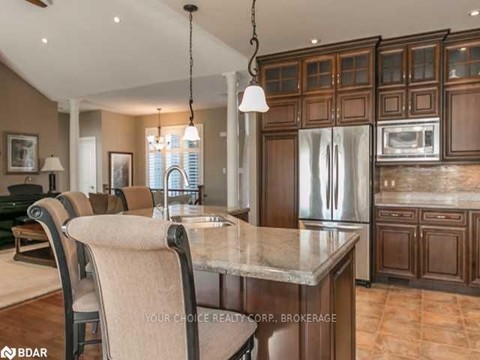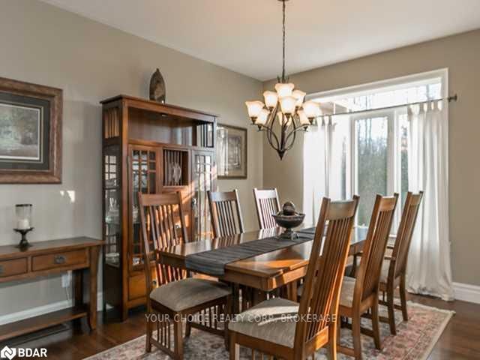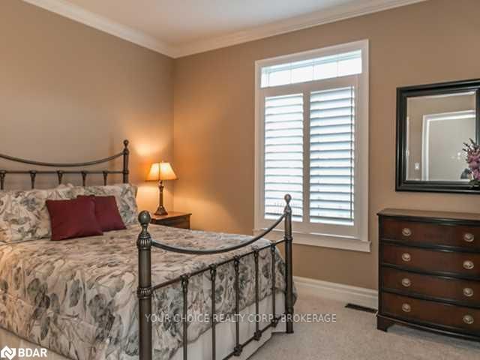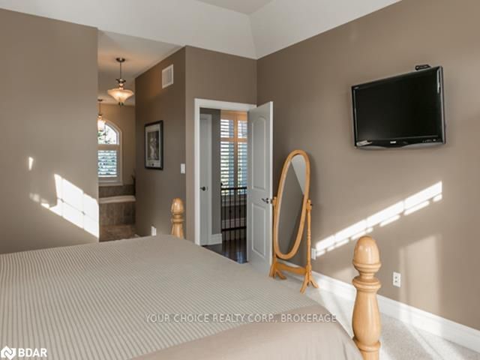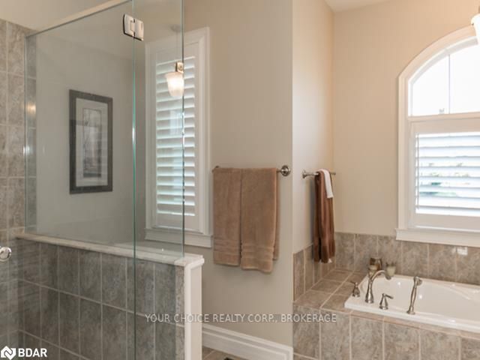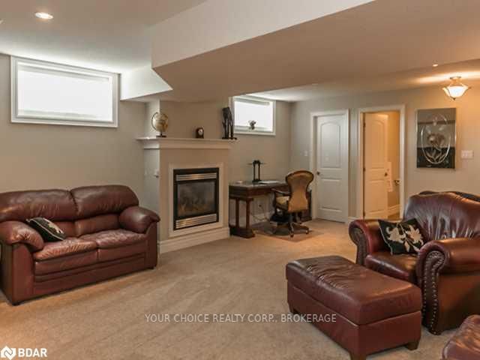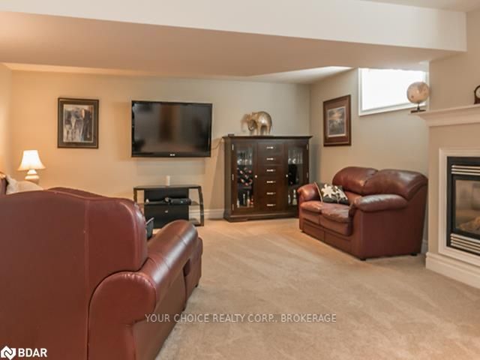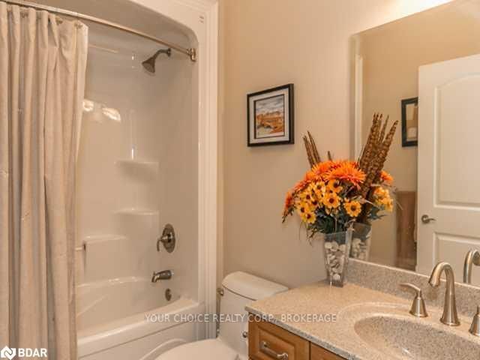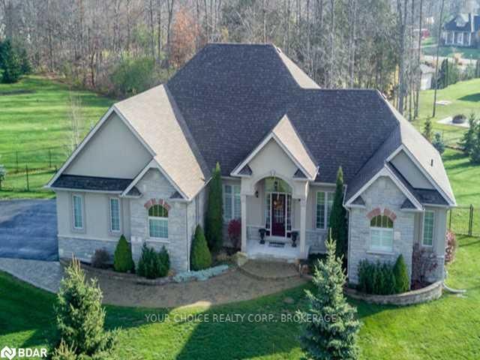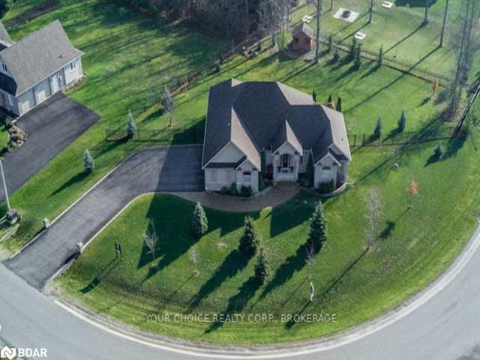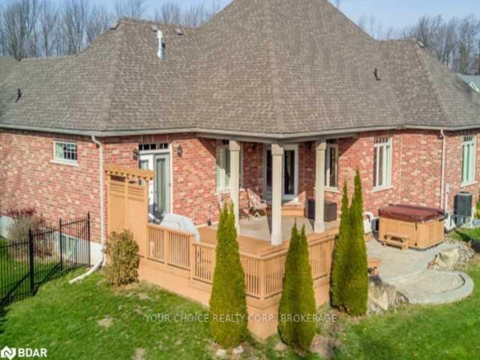Internet Remarks: Beautiful Dendor Home in Arbour Estates. Yorkshire Model boasts 2084 sq ft on main floor, 575 sq ft finished in lower level with another 1400 sq ft of unfinished area awaiting your special touches. Private entrance from Garage perfect for the in laws. This home is situated on 3/4 of an acre lot with beautiful grounds, 262 sq ft of covered porch and 213 sq ft of deck off the Master bedroom. This home was built for entertaining- Chefs dream Kitchen with stainless Steel appliances, open concept to the Dining Room and Great Room with cultured Stone Fireplace. Master with extra large walk in closet and spa style en suite. Fully Tiled Glass shower, Spa Tub with Air Jets. Master also features a walk out to the large deck. All bedrooms features a walk in closets. Main floor laundry room. Triple car garage with inside entry to main floor and lower level. This homes shows 10 plus!! A list of all the features is attached or can be sent to you direct. , AreaSqFt: 2084,
详情
- 上市时间: Thursday, November 17, 2016
- 城市: Oro-Medonte
- 社区: Rural Oro-Medonte
- 交叉路口: Hway 11 Right On Line 2 South,
- 详细地址: 25 Red Oak Crescent, Oro-Medonte, L0L 2L0, Ontario, Canada
- 厨房: Main
- 家庭房: Bsmt
- 挂盘公司: Your Choice Realty Corp., Brokerage - Disclaimer: The information contained in this listing has not been verified by Your Choice Realty Corp., Brokerage and should be verified by the buyer.

