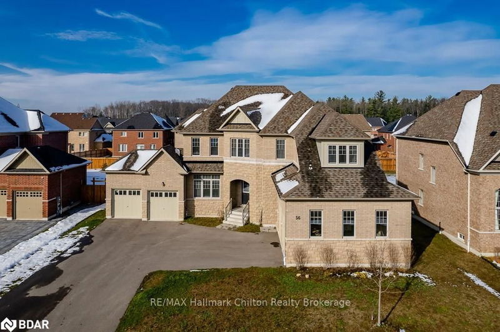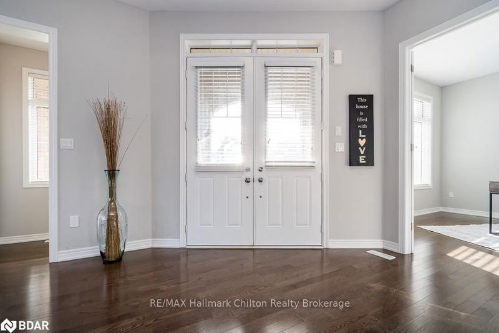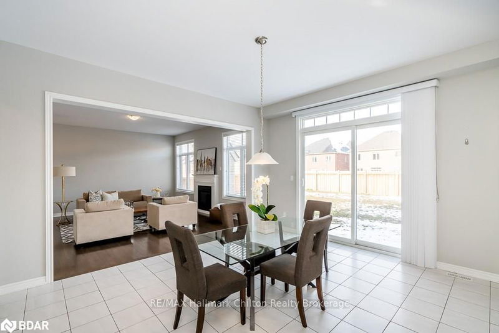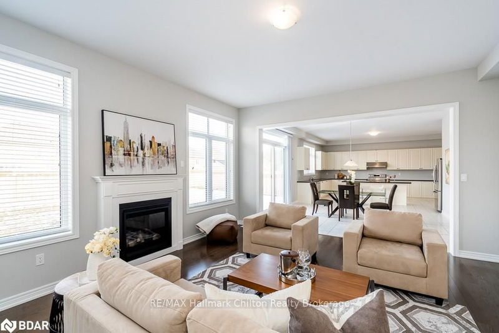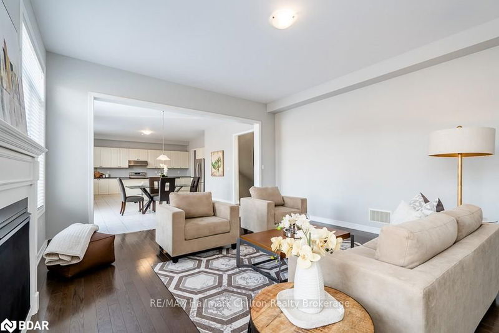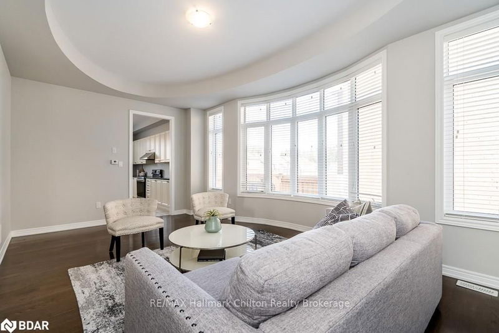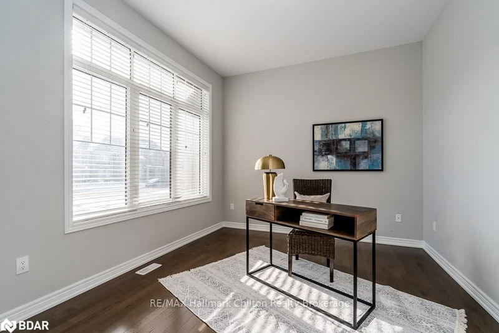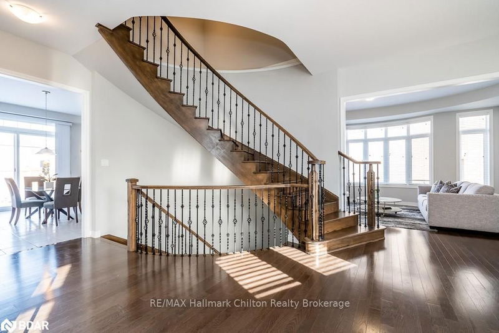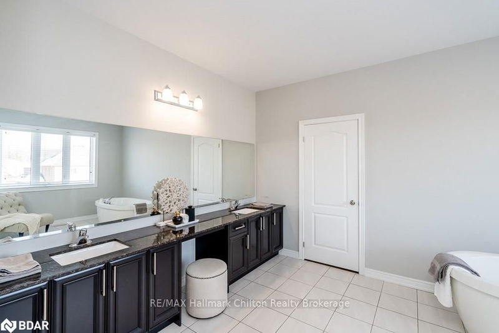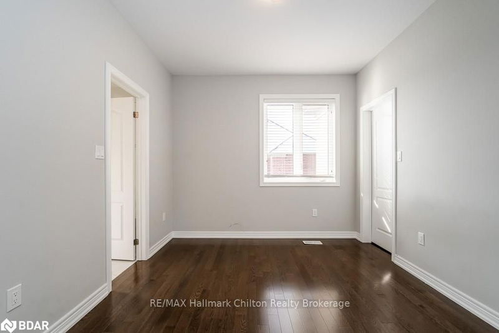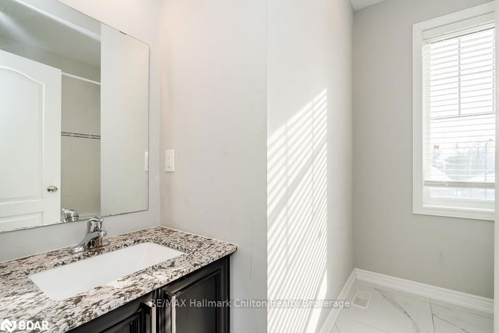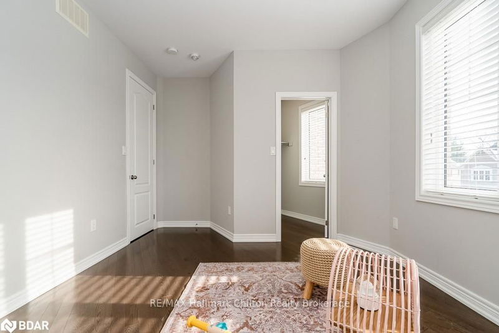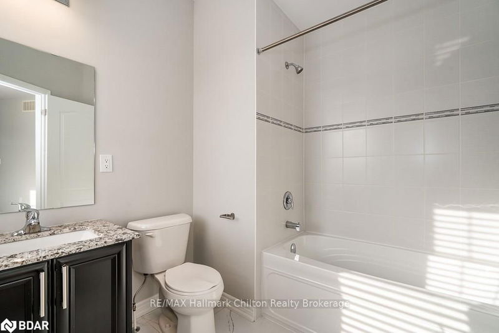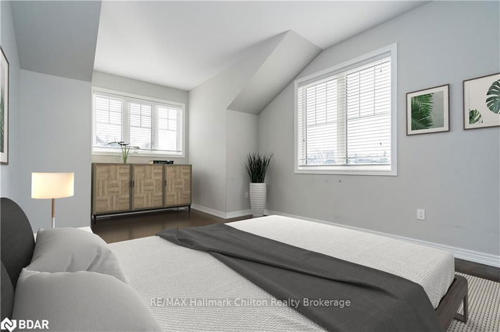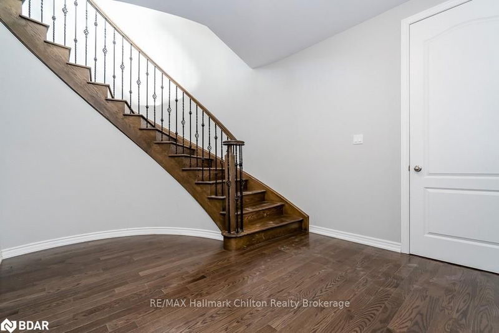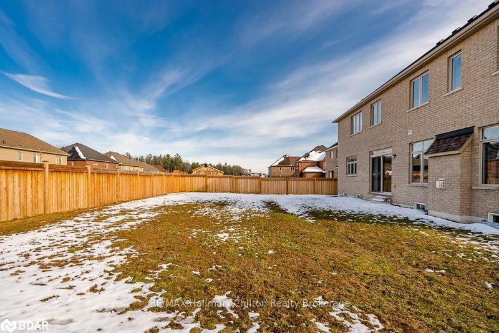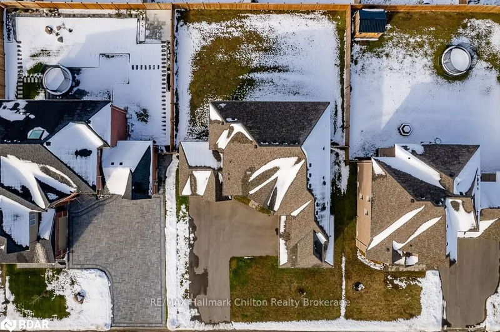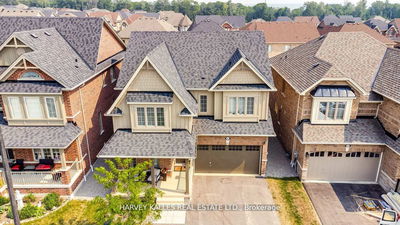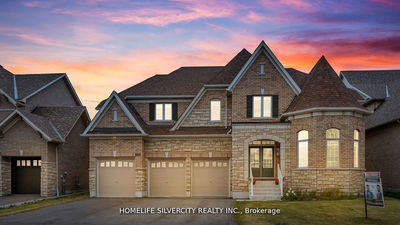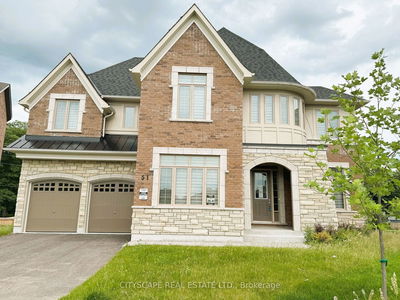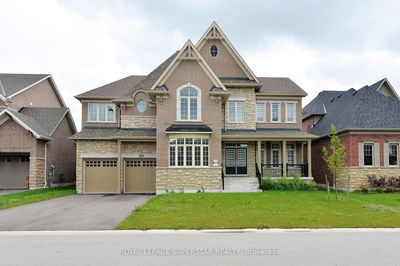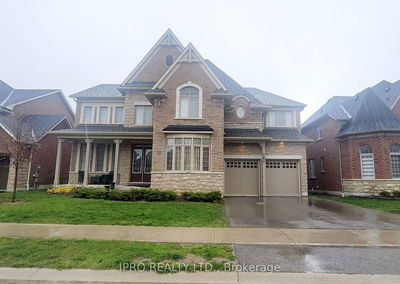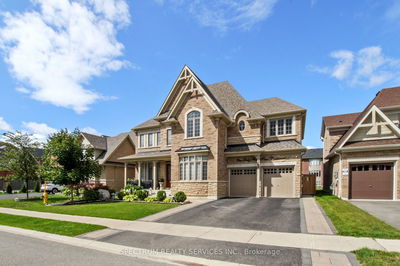Welcome to 56 Redmond Crescent in the master planned community of Stonemanor woods, just minutes from the city of Barrie. Here are the specs - this five bedroom, five and half bathroom home sits on a huge 85-foot lot, more than a quarter of an acre in size. The home itself has 4200 square feet of finished living space. The grand entry foyer with ten-foot ceilings, and a graceful curving oak staircase finished with wrought iron spindles. Dark stained oak hardwood flooring runs throughout this textile free home, and for the many of you who enjoy hosting large gatherings, this home is ideal. To the left as you enter the home you'll find a spacious office with tall south facing windows, this space will make working from home a pleasure. The main living area spans the entire width of the rear of the home. The kitchen has an acre of granite clad countertops. A nine-foot window with sliding glass walk-out lights up the dining area, and the 300 square foot great room is anchored by a gas fireplace. Stonemanor woods is a master planned community with a network of greenspaces and forest trails. The neighbourhood is 10 minutes' drive to the Barrie waterfront and 13 minutes from the royal victoria hospital/Georgian college campus.
详情
- 上市时间: Friday, November 25, 2022
- 城市: Springwater
- 交叉路口: Victoria Wood Ave/Redmond Cres
- 客厅: Main
- 厨房: Tile Floor
- 挂盘公司: Re/Max Hallmark Chilton Realty Brokerage - Disclaimer: The information contained in this listing has not been verified by Re/Max Hallmark Chilton Realty Brokerage and should be verified by the buyer.

