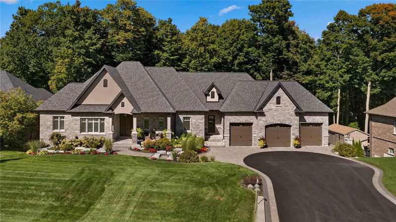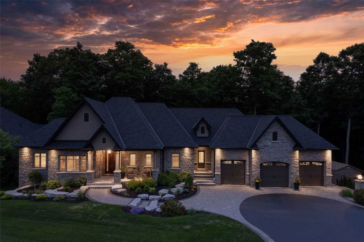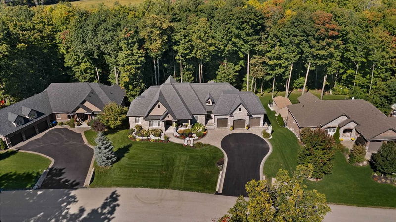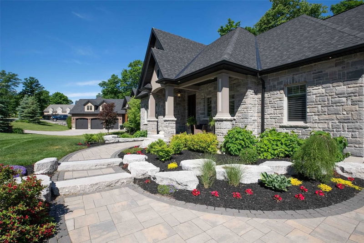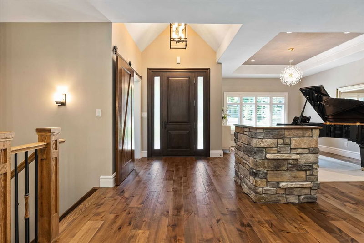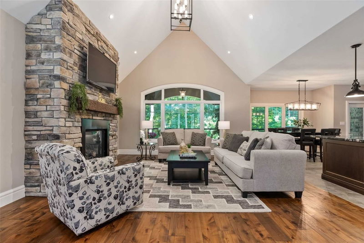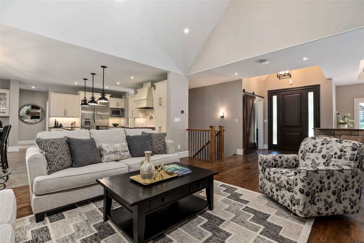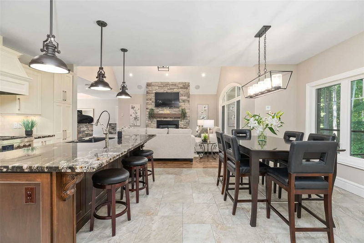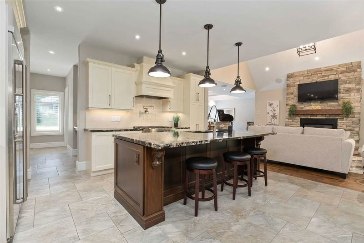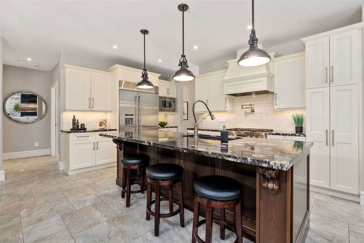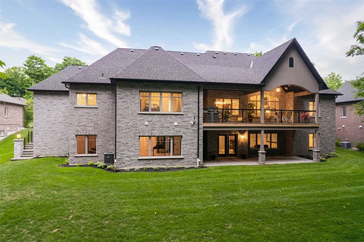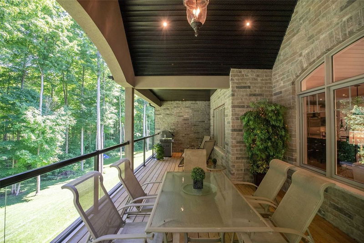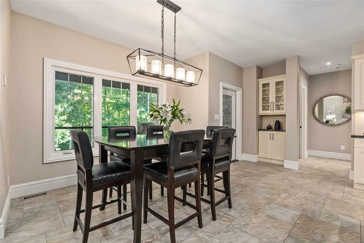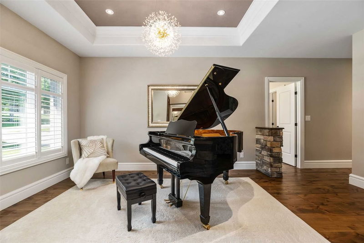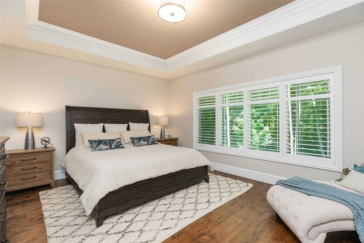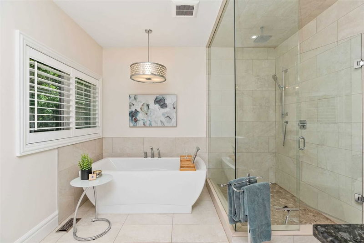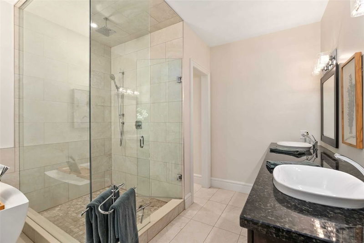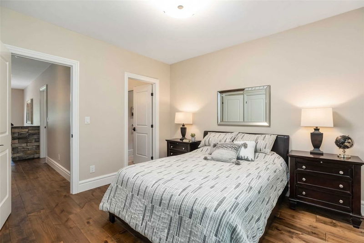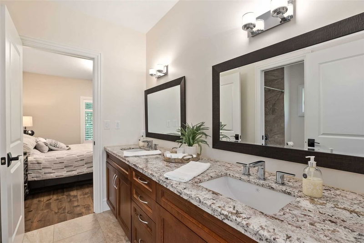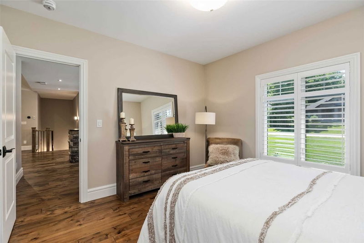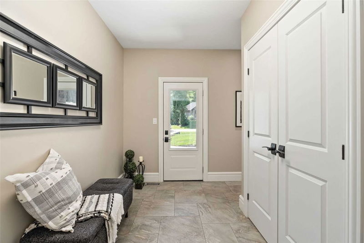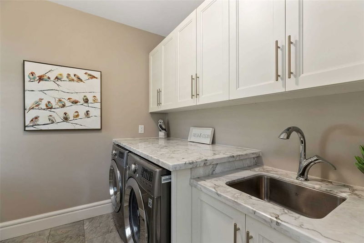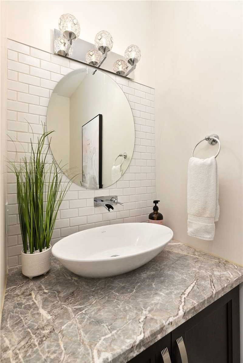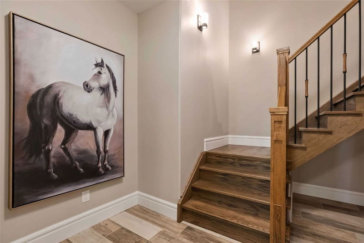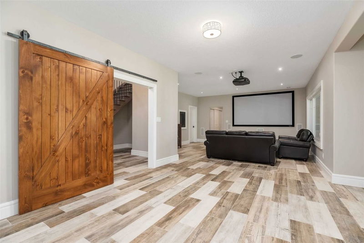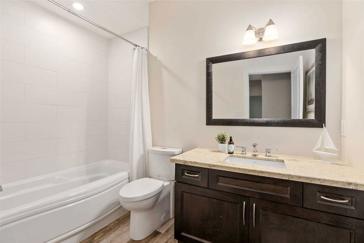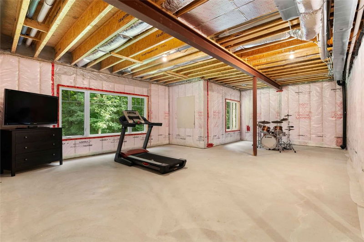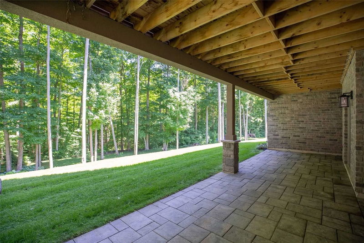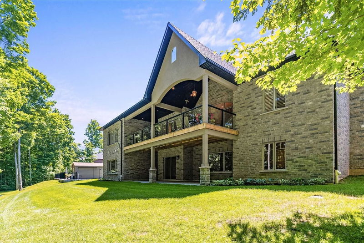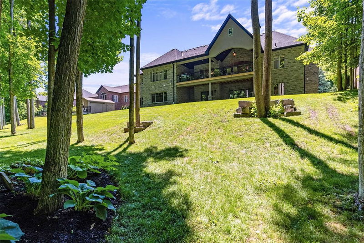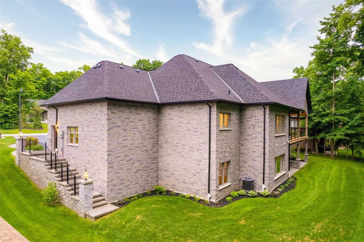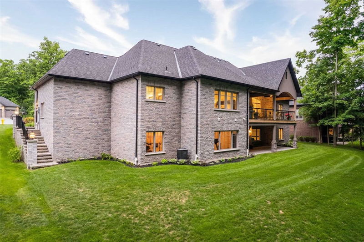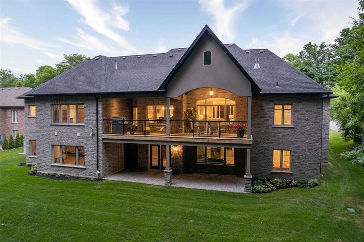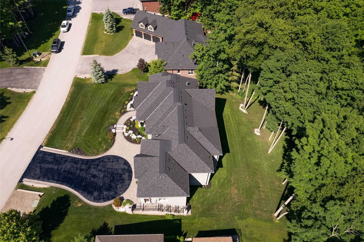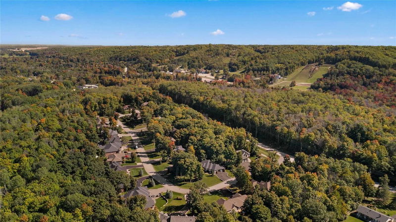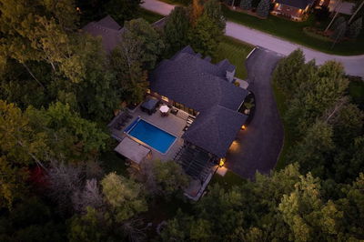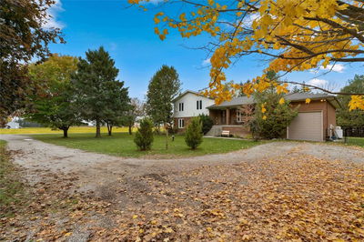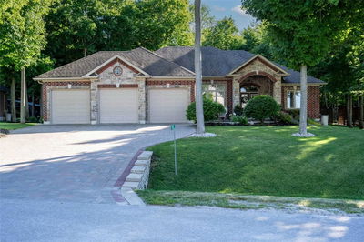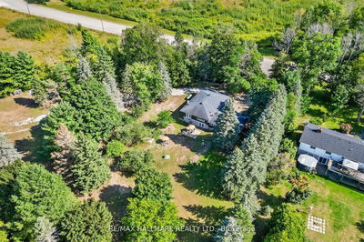Executive Bungalow Nestled Within One Of Snow Valleys Premier Cul-De-Sacs Situated On Over A Half Acre Lot. Unmatched Floor Plan W/Over 2,600 Sqft Of Main Floor Living Space & Situated On A Premium Walk-Out Lot Backing Ep Lands! An Abundance Of Curb Appeal Showcasing Manicured Gardens, Unistone Accents + Walkways And A Full Sprinkler System. Main Floor W/3 Large Bdrms & 3 Washrooms Inclusive Of A 5Pc Jack-N-Jill & A Primary Bdrm Suite Equipped With A 5Pc Ensuite & Walk-In Closet. Cathedral Ceilings With An Array Of Large Windows Welcoming An Abundance Of Natural Light & Picturesque Views. Granite Counters & Speaker System Throughout. Large Chefs Kitchen W/Top Of The Line Jennair Appliances + A Bonus Walk-Out Covered Porch. Carpet Free Living, Wide Plank Engineered Hardwoods & Heated Tiled Floors Throughout. Walk-Out Basement W/ 9' Ceilings, 4th Bdrm & A 4 P.C. Bathroom. Bonus!-Relax In Comfort With The Entire Basement Completed With Radiant In-Floor Heat, As Well As The 3 Car Garage!
详情
- 上市时间: Friday, September 30, 2022
- 3D看房: View Virtual Tour for 28 Heron Boulevard
- 城市: Springwater
- 社区: Minesing
- 交叉路口: Snow Valley Road To Heron Blvd
- 详细地址: 28 Heron Boulevard, Springwater, L9X 0J1, Ontario, Canada
- 客厅: Hardwood Floor
- 厨房: Stainless Steel Appl, Heated Floor, W/O To Greenbelt
- 家庭房: Tile Floor, W/O To Greenbelt
- 挂盘公司: Century 21 B.J. Roth Realty Ltd., Brokerage - Disclaimer: The information contained in this listing has not been verified by Century 21 B.J. Roth Realty Ltd., Brokerage and should be verified by the buyer.

