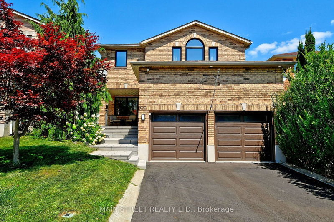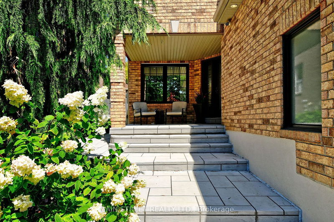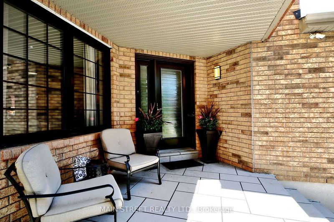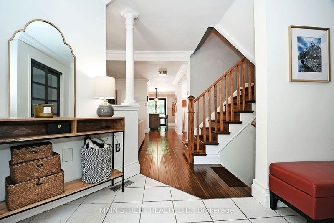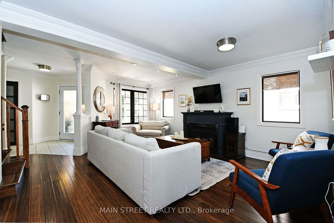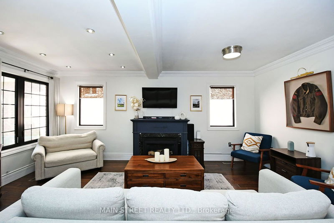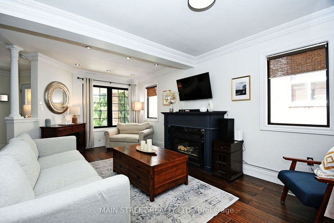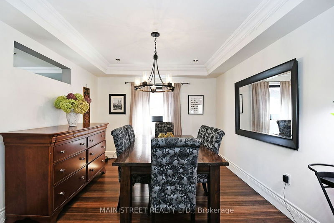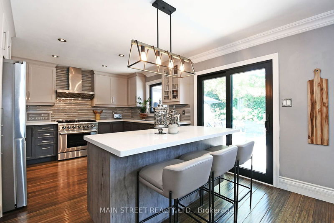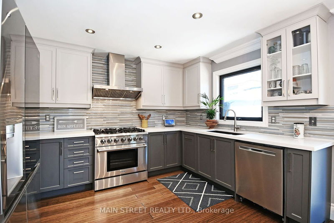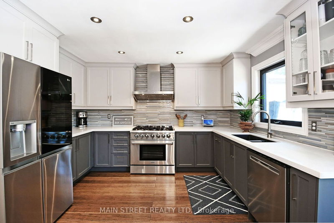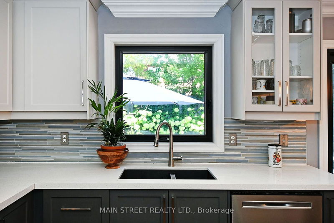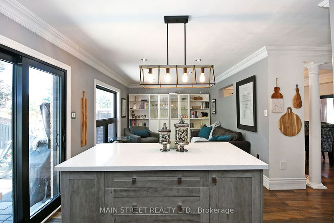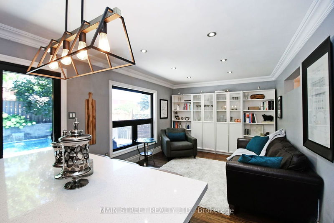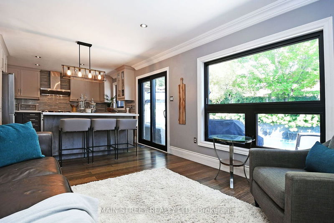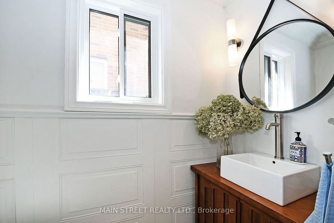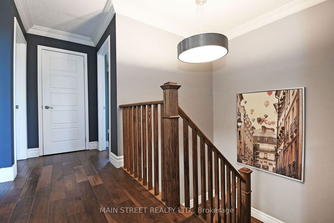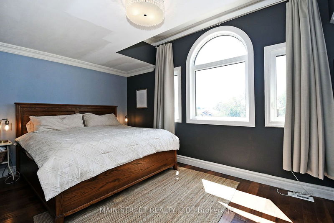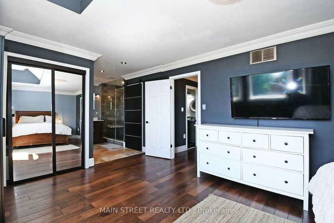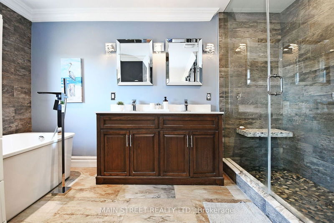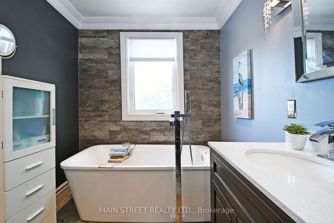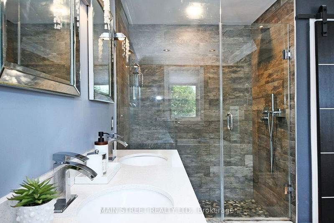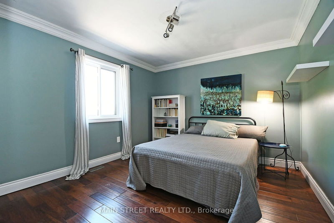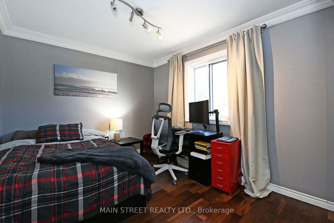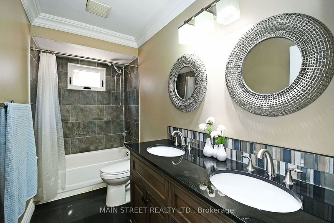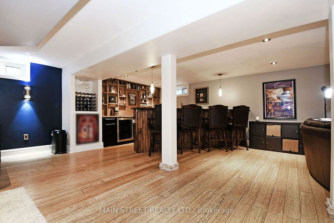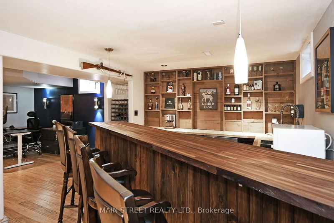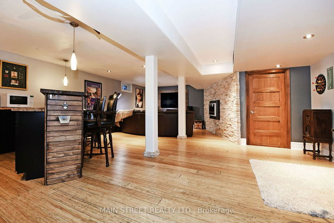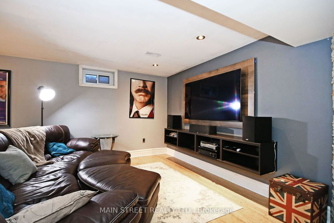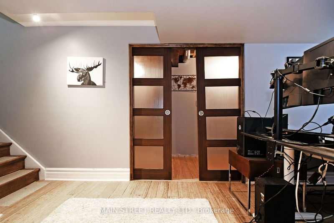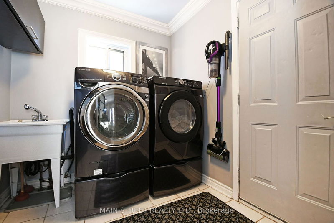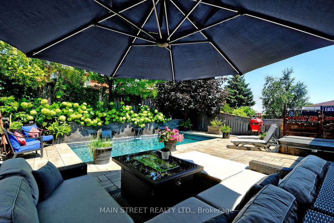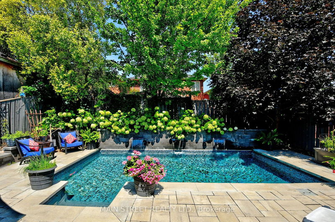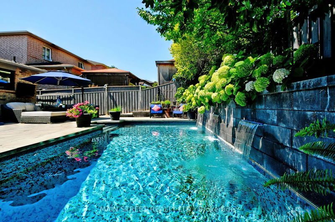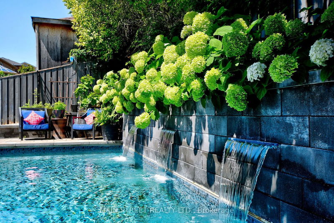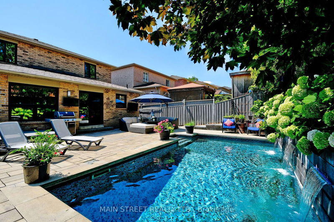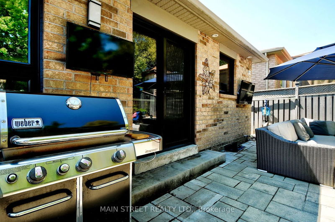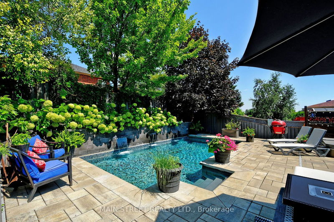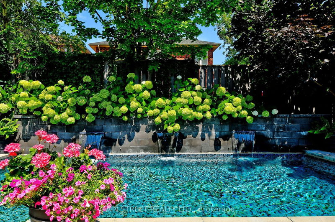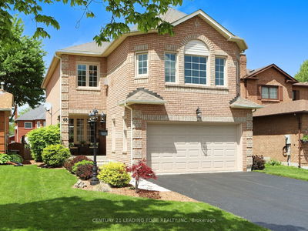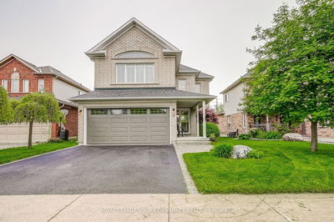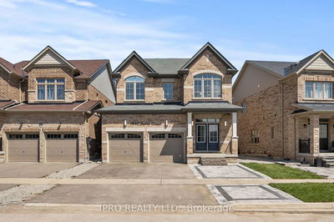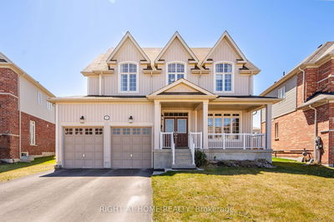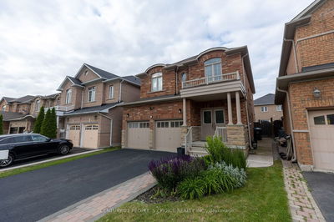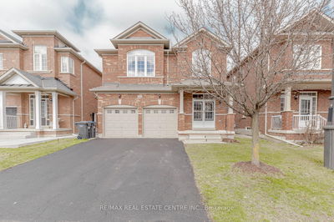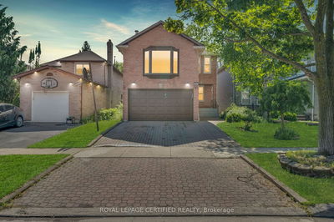Welcome to 20 Roughley St., an entertainer's delight in the picturesque town of Bradford. This charming all-brick family home offers three bedrooms and three bathrooms, ideally situated on a tranquil street close to schools and shopping. You will be impressed by the curb appeal, featuring a newly paved driveway, an updated concrete walkway, and an inviting porch. Step into a spacious foyer that leads to a cozy living room with a gas fireplace, perfect for intimate gatherings. The newly updated, modern kitchen is a chefs dream, equipped with stainless steel appliances, quartz countertops, and a breakfast island ideal for casual get-togethers. For more formal occasions, the separate dining room is enhanced with pot lights and elegant crown molding. Upstairs, the luxurious primary bedroom awaits, complete with a walk-in closet, an additional closet, and a spa-like five-piece ensuite. The ensuite includes a freestanding soaker tub, a frameless glass shower, and a separate water closet. Two additional bedrooms, each with double closets and ample natural light, and a four-piece bathroom complete the upper level. Step outside to a private oasis, where the backyard is truly the highlight. It features a refreshing, heated, saltwater pool surrounded by perennials and professionally landscaped gardens creating a serene retreat. And don't forget the hot tub, perfect for relaxing after a long day or hosting a fun evening with friends. The lower level is also designed for entertainment, featuring a wet bar that includes two bar fridges, a built-in dishwasher, a double sink and open shelving which creates a pub-like atmosphere. Additional features include a versatile multi-purpose room, perfect for watching your favourite movies and a rough-in for a future bathroom. This home truly has it all for those who love to entertain. You will not be disappointed!
详情
- 上市时间: Friday, August 09, 2024
- 3D看房: View Virtual Tour for 20 Roughley Street
- 城市: Bradford West Gwillimbury
- 社区: Bradford
- 交叉路口: 8th Line & Barrie St.
- 详细地址: 20 Roughley Street, Bradford West Gwillimbury, L3Z 3B3, Ontario, Canada
- 客厅: Bamboo Floor, Crown Moulding, Fireplace
- 厨房: Bamboo Floor, Stainless Steel Appl, Pot Lights
- 家庭房: Bamboo Floor, Pot Lights, Open Concept
- 挂盘公司: Main Street Realty Ltd. - Disclaimer: The information contained in this listing has not been verified by Main Street Realty Ltd. and should be verified by the buyer.

