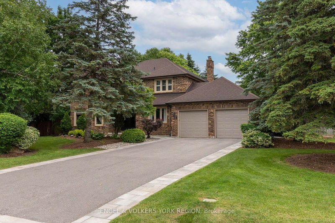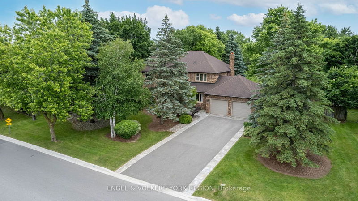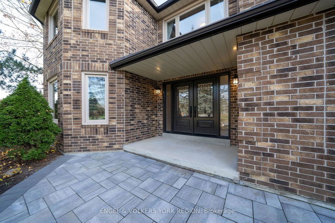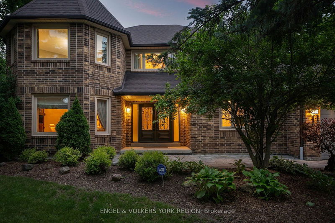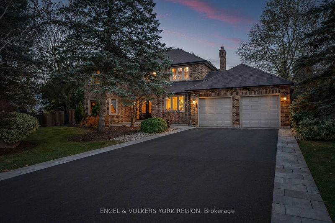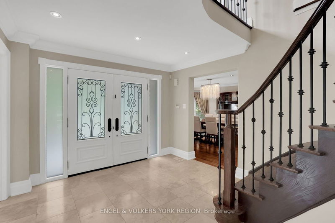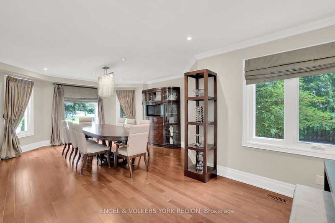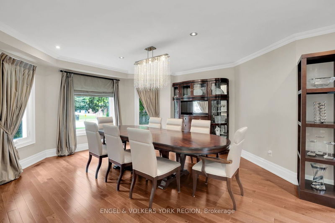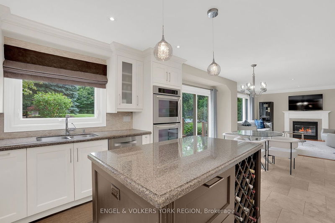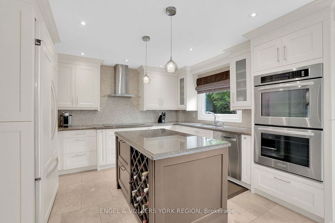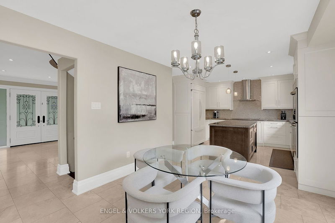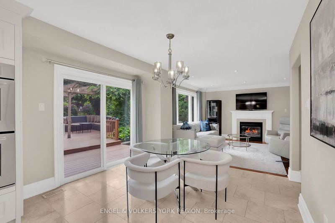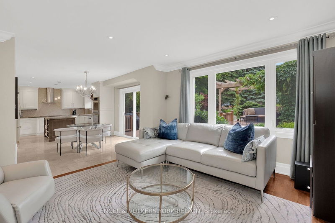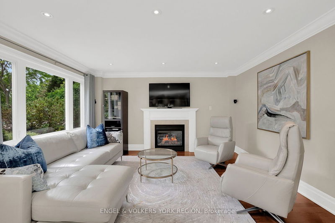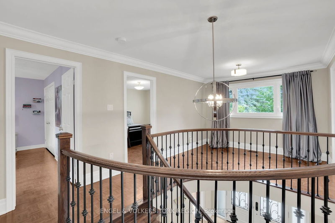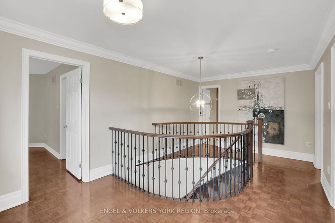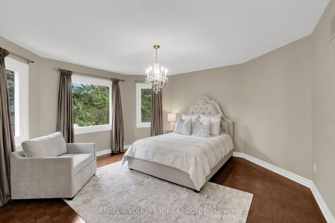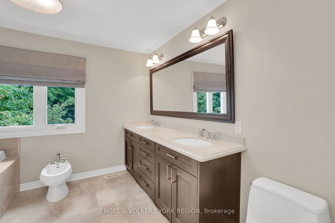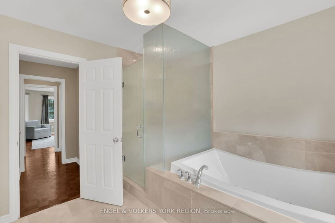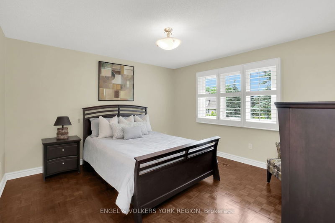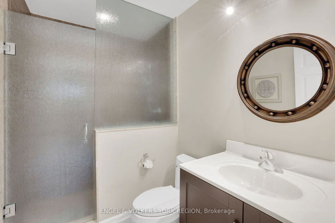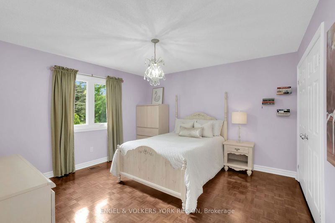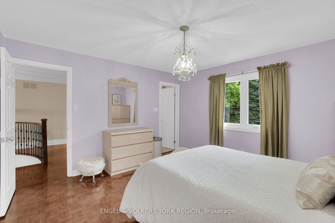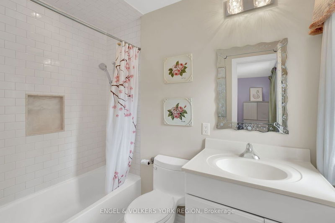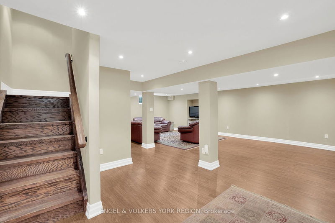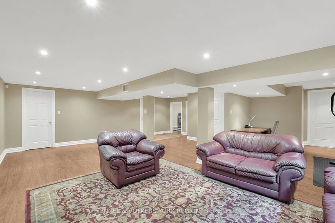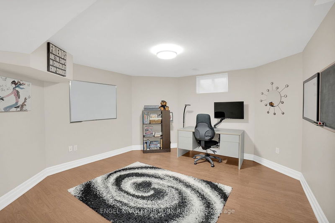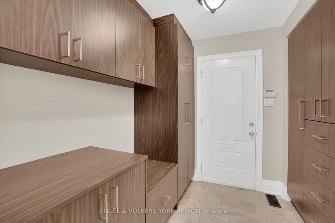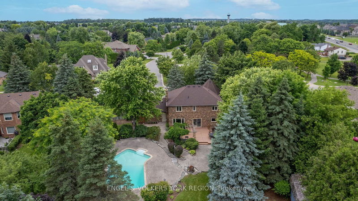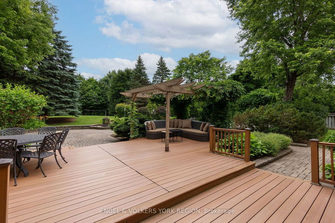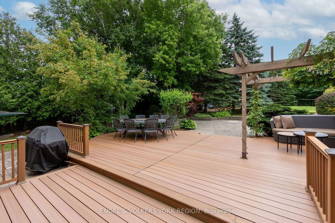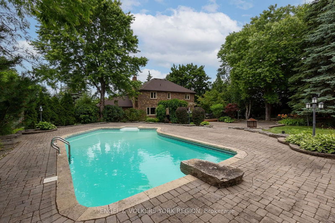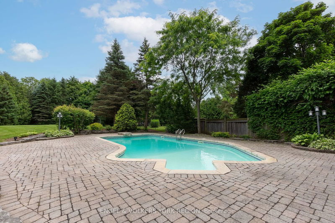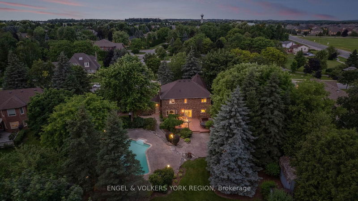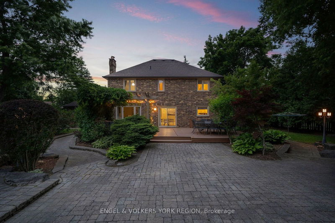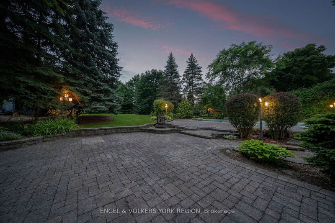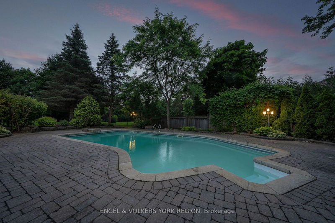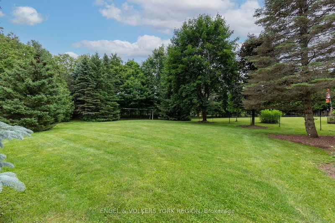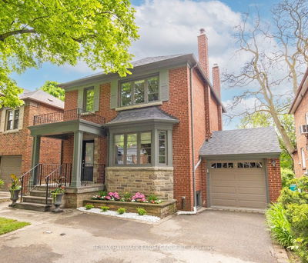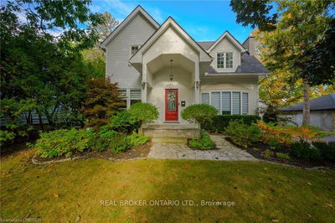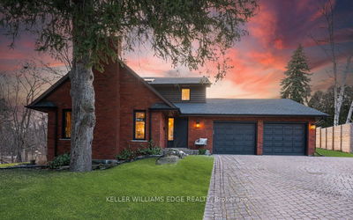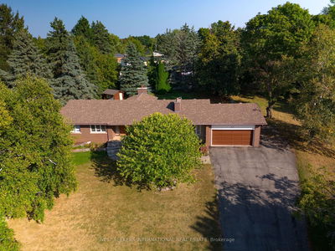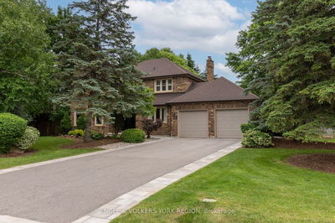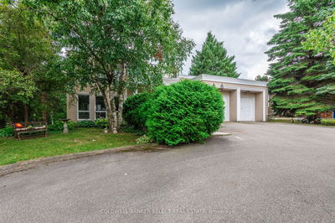This stunning home located on a lavish 3/4 acre treed ravine lot is the home you've been searching for! This sun-filled residence has 3 Bedrooms (2 with ensuites) and an additional 3rd bathroom on the second floor, plus an additional bedroom in the basement. Over 2530 Square Ft above grade with an additional 1347 Square Ft Finished Basement. The household cook will love this dreamy kitchen, featuring extended cabinets, granite countertops, a centre island with storage, and quality built-in KitchenAid appliances, including a panelled refrigerator, cooktop, stainless steel double wall ovens, microwave and Bosch dishwasher. The eat-in breakfast area is great for enjoying meals and amazing cottage like views. Step through the sliding patio doors to your private oasis with an in-ground pool, professionally landscaped grounds with mature trees, an expansive PVC deck, ample green space, and a stone patio. Close to Major Highways; 400, 407, 427, all amenities within walking distance.
详情
- 上市时间: Wednesday, July 10, 2024
- 3D看房: View Virtual Tour for 11 Sheardown Drive
- 城市: King
- 社区: Nobleton
- 详细地址: 11 Sheardown Drive, King, L0G 1N0, Ontario, Canada
- 厨房: Stainless Steel Appl, Granite Counter, Tile Floor
- 客厅: Hardwood Floor, Large Window, Fireplace
- 挂盘公司: Engel & Volkers York Region - Disclaimer: The information contained in this listing has not been verified by Engel & Volkers York Region and should be verified by the buyer.

