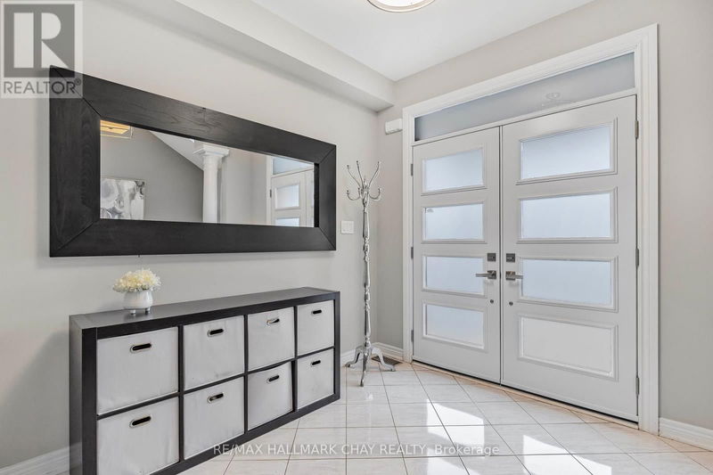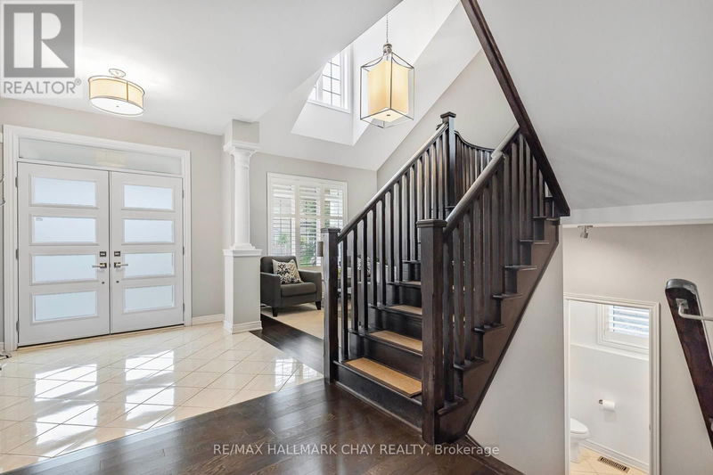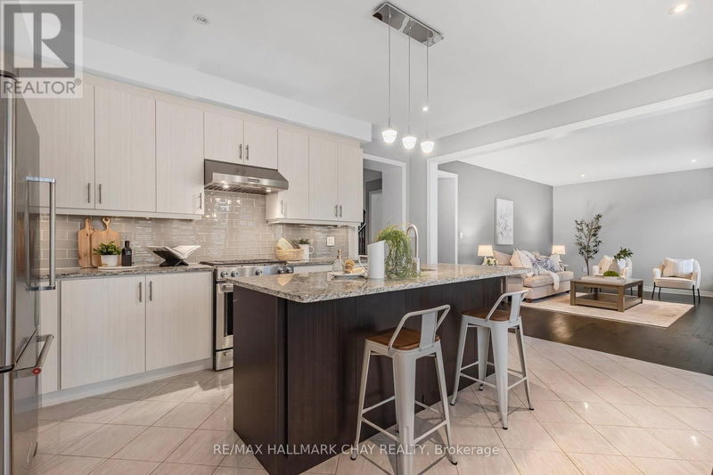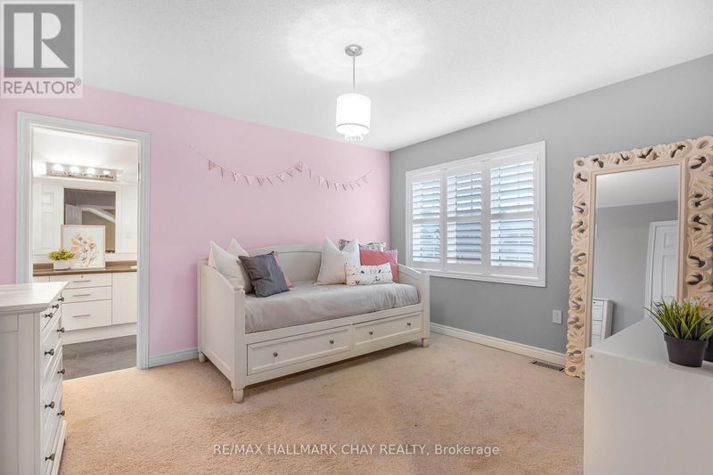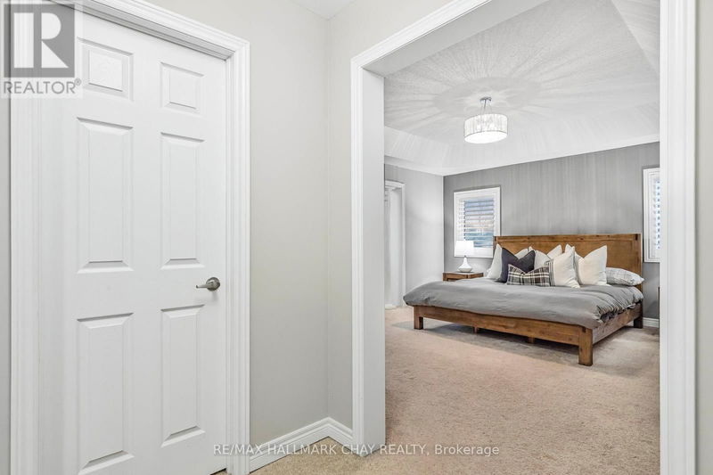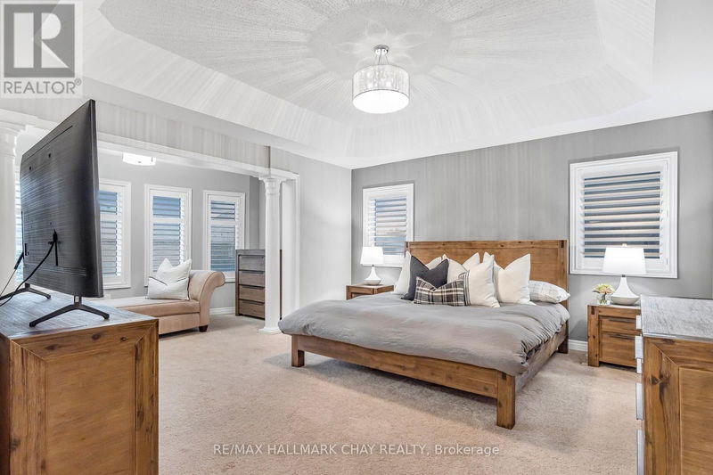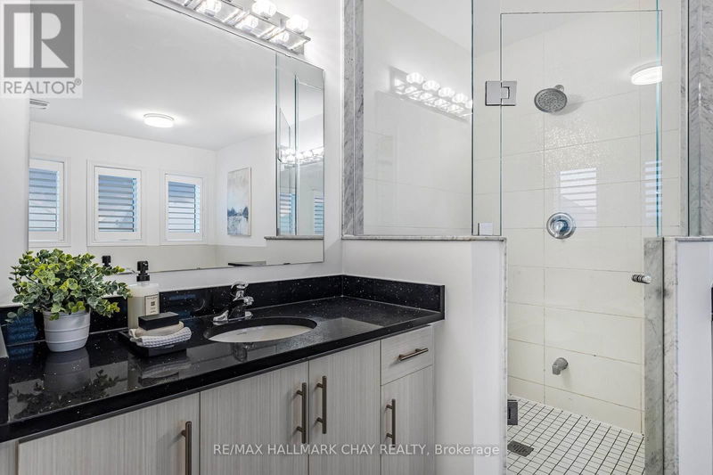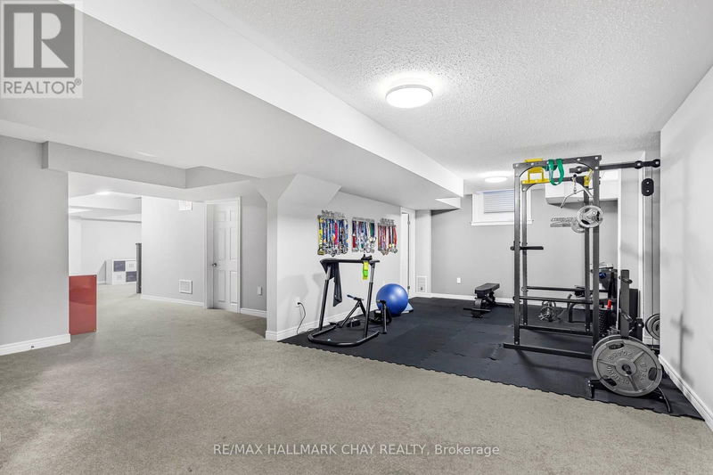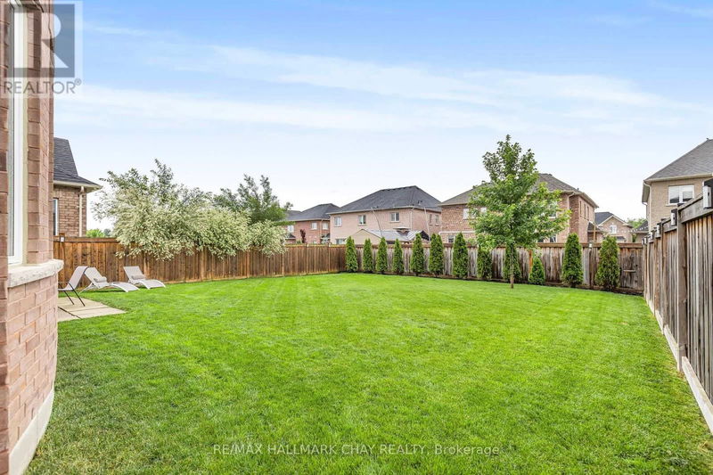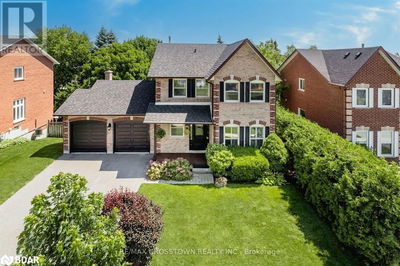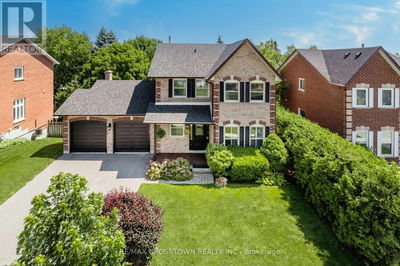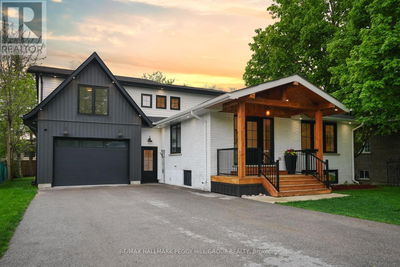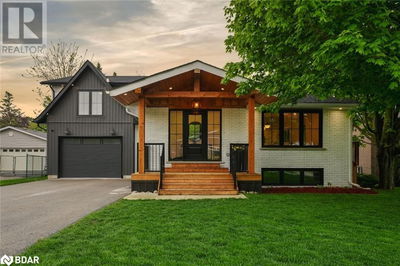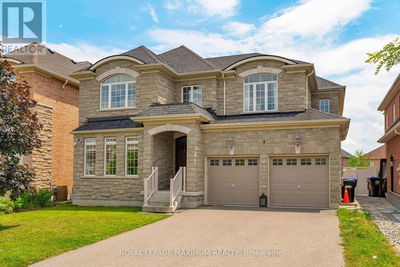Welcome To 29 Copeland Crescent, A Charming, All-Brick, Detached Home Nestled In This Upscale Family-Friendly Community In Cookstown! Boasting A Spacious Layout With A Vaulted Ceiling, Hardwood Floors, Exquisite Oak Staircase, And Sun-Drenched Rooms Adorned With California Shutters. The Heart Of This Home Features A Stylish Modern Kitchen With Quartz Counter Tops, Generous Sized Breakfast Area, Cozy Great Room With Gas Fireplace, Formal Dining Room, Bright And Airy Living Room, And A Very Convenient Main Floor Laundry. Upper Level Offers An Open Concept Office Media Space, Two Sizable Bedrooms Share A 4Pc Jack & Jill Bath, Third Bedroom With 3 Pc Ensuite, A Luxurious Primary Suite With Coffered Ceilings, Walk-In Closet & Spa-Like 5 Pc Ensuite. Generous Lower Level Offers Ample Space For Your Family To Sprawl & Thrive. Outside, Enjoy A Fenced Yard With Beautiful Lush Green Grass. This Lovely Home Is Close Proximity To Many Parks, Schools & The Community Center. A Genuine Small Town Experience Just Off Hwy 27, Minutes From Highway 400, And A Short Drive To The GTA! Easy To Hop On & Off The Trans-Canada Trail Which Will Make For A Fun Family Adventure. You Certainly Won't Want To Miss Out On Cookstown's Beloved Wing-Ding Weekend All Within This Safe Community Where Your Dream Home Awaits You! **** EXTRAS **** Cold Cellar, Loads Of Storage Space, Insulated Garage Doors, Inside & Side Entry Doors to Garage, Gas Fireplace, 9 Foot Ceilings. (id:39198)
详情
- 上市时间: Friday, June 28, 2024
- 3D看房: View Virtual Tour for 29 COPELAND CRESCENT
- 城市: Innisfil (Cookstown)
- 详细地址: 29 COPELAND CRESCENT, Innisfil (Cookstown), L0L1L0, Canada, Ontario, Canada
- 厨房: Main level
- 挂盘公司: Re/Max Hallmark Chay Realty - Disclaimer: The information contained in this listing has not been verified by Re/Max Hallmark Chay Realty and should be verified by the buyer.




