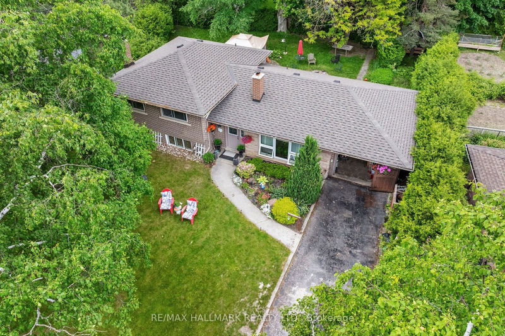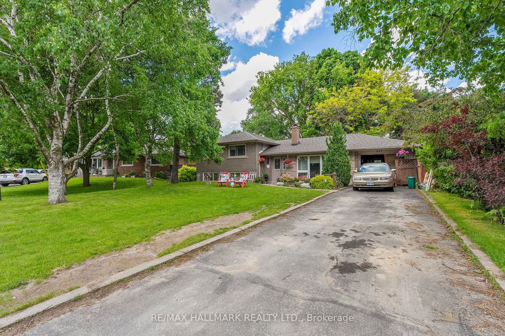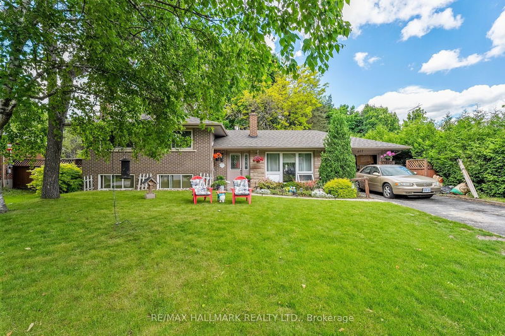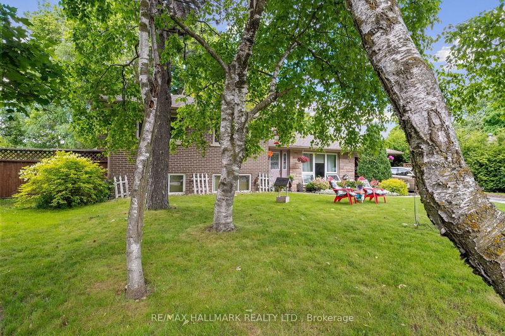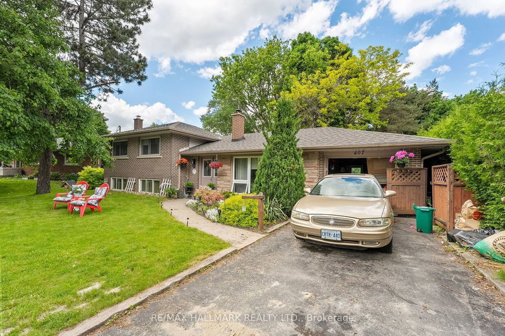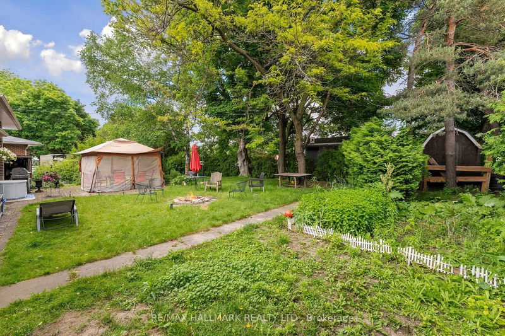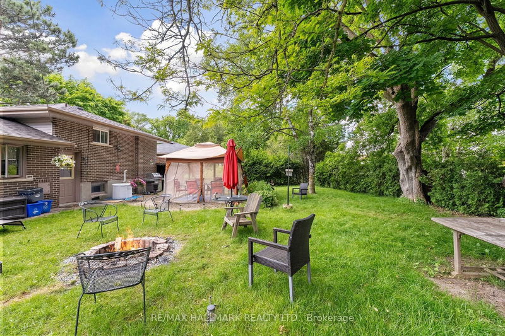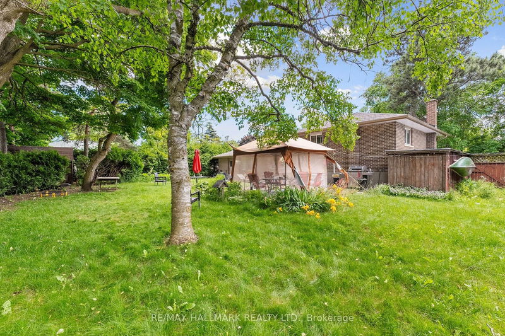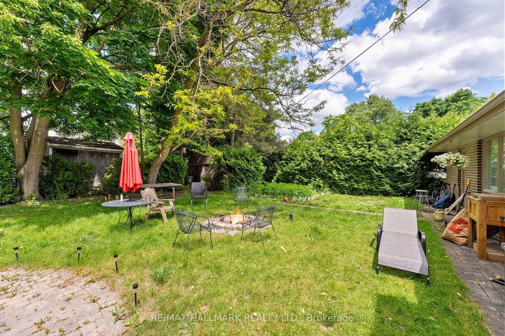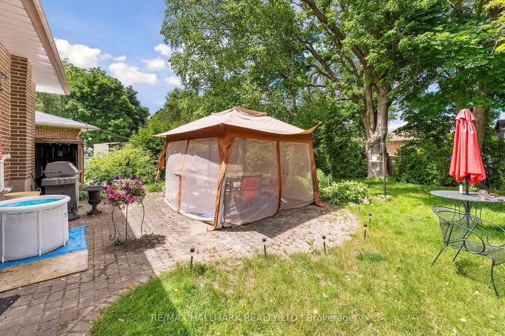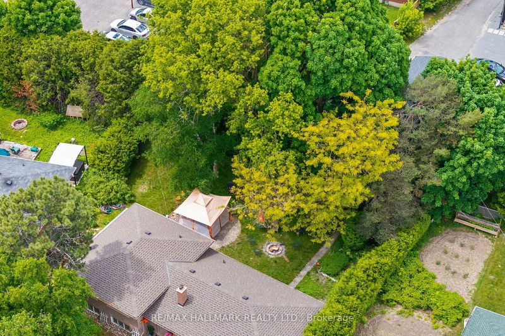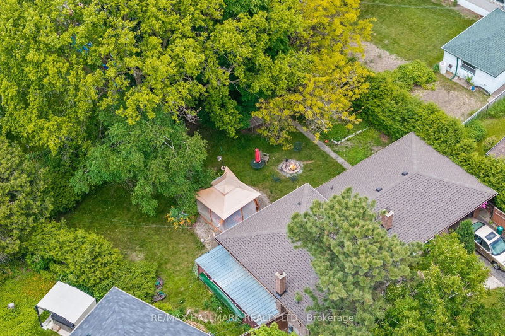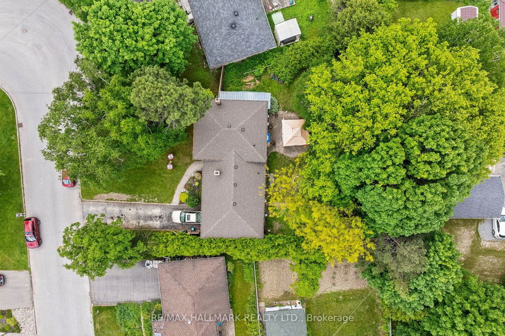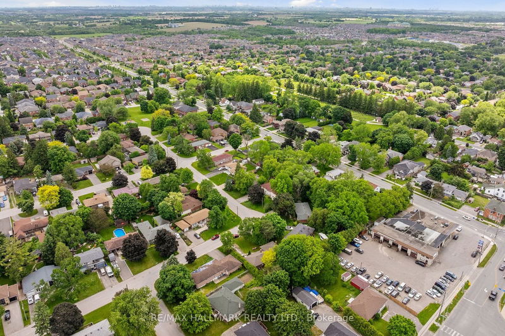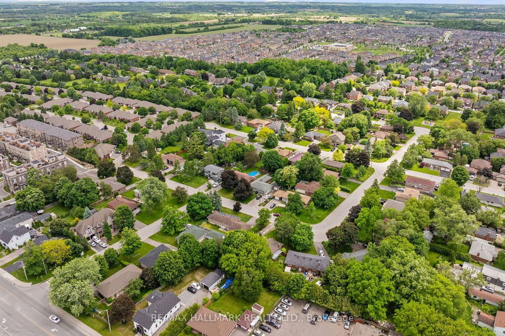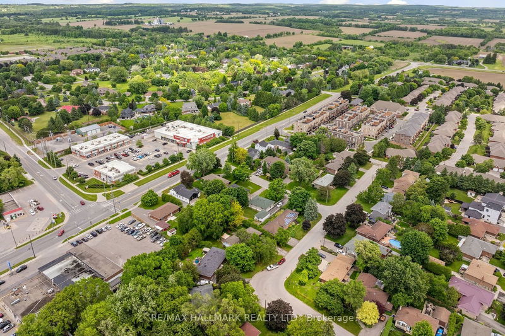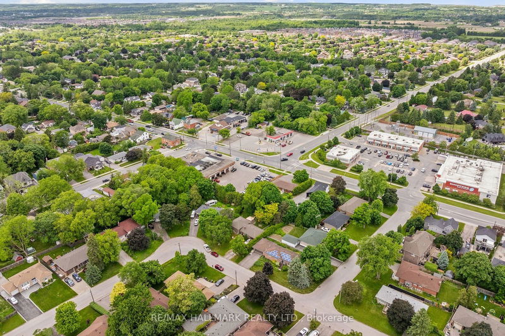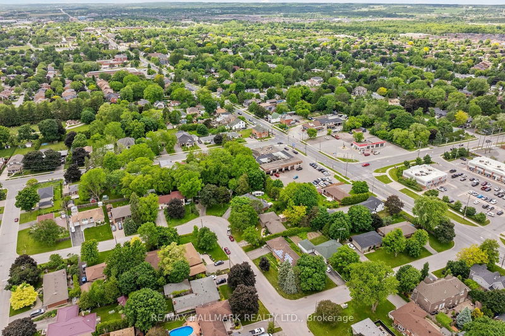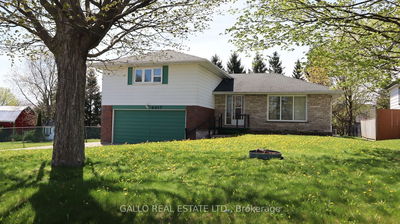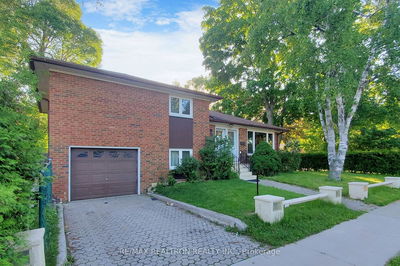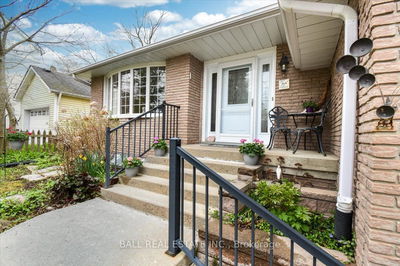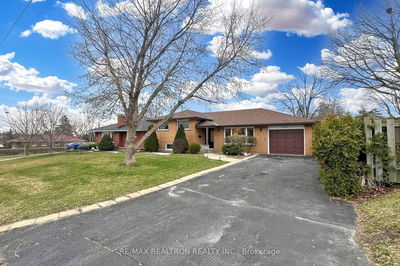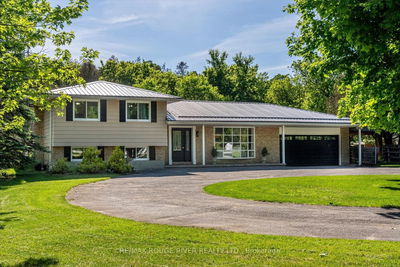Introducing a tremendous opportunity for a long term investment in one of the most sought-after neighbourhoods in Stouffville. The large pie-shaped lot has plenty of room for outdoor improvements in the front and back. The separate side entrance into the semi-finished basement allows for an in-law suite or an additional private basement unit. This roomy 3 bed, 2 bath side-split features a beautiful tile floor front foyer that leads into the modern kitchen. The open-concept living/dining room rounds out the main floor with hardwood floors and large floor to ceiling windows on both ends to flood the area in natural light. Upstairs, 3 spacious bedrooms provide room for the whole family with the option for a study or home office. The prime location provides easy access to the heart of Stouffville along with nearby parkettes and shopping. Dont miss out on this incredible value.
详情
- 上市时间: Thursday, June 27, 2024
- 3D看房: View Virtual Tour for 407 Loretta Crescent
- 城市: Whitchurch-Stouffville
- 社区: Stouffville
- 交叉路口: Main And Tenth
- 详细地址: 407 Loretta Crescent, Whitchurch-Stouffville, L4A 7G4, Ontario, Canada
- 客厅: Hardwood Floor, Stone Fireplace, Picture Window
- 厨房: Eat-In Kitchen, O/Looks Backyard
- 家庭房: Broadloom, Wood Stove
- 挂盘公司: Re/Max Hallmark Realty Ltd. - Disclaimer: The information contained in this listing has not been verified by Re/Max Hallmark Realty Ltd. and should be verified by the buyer.

