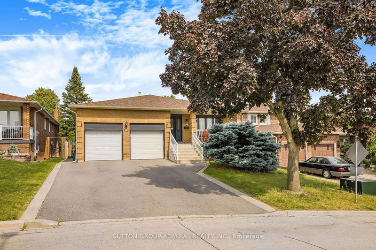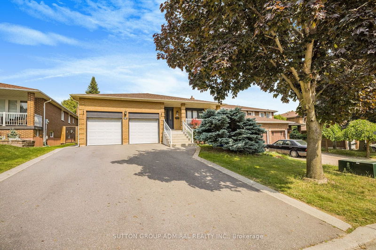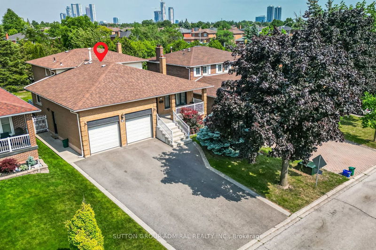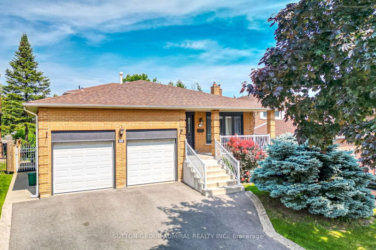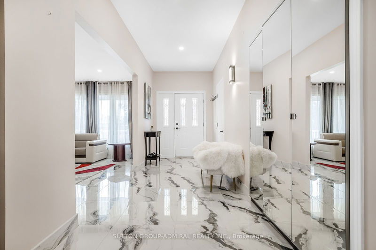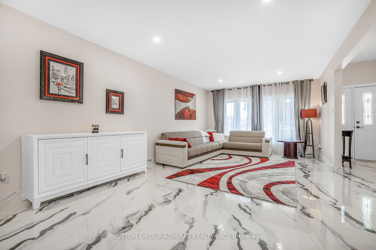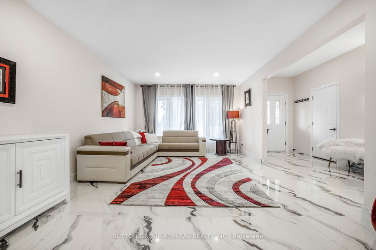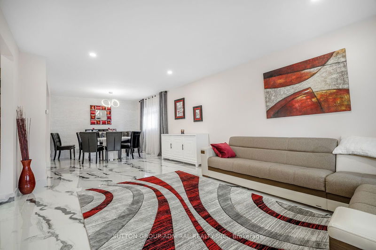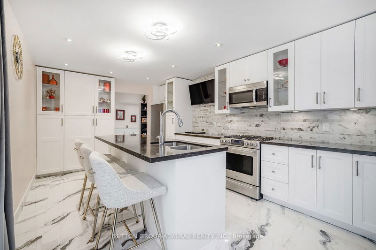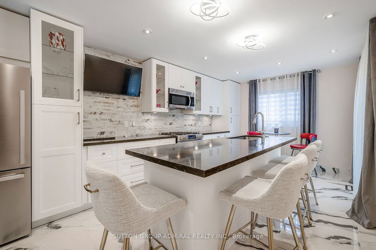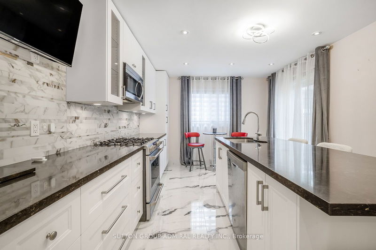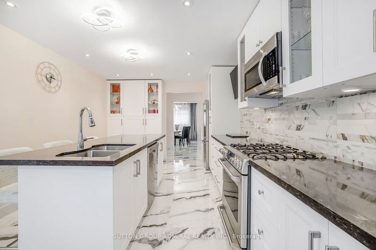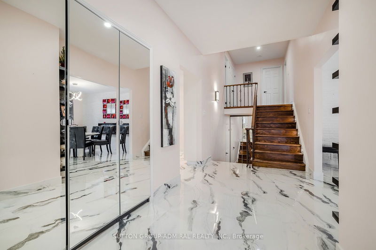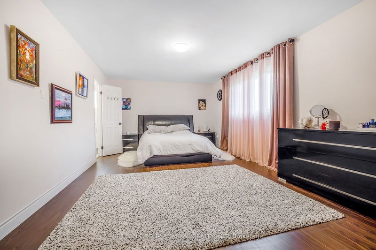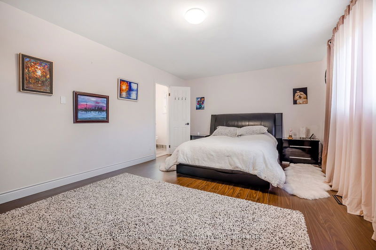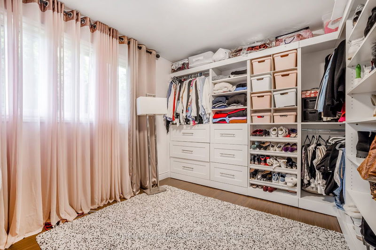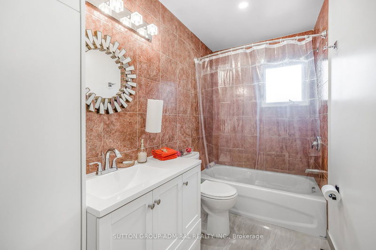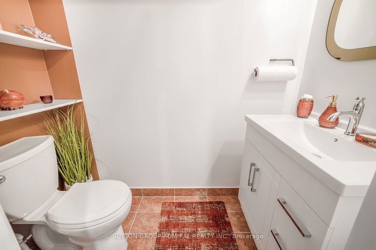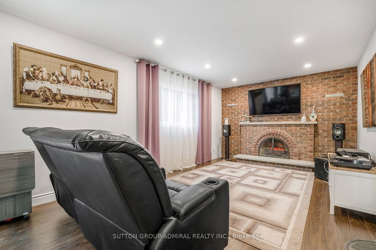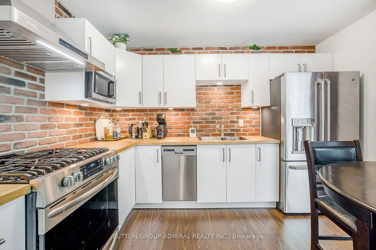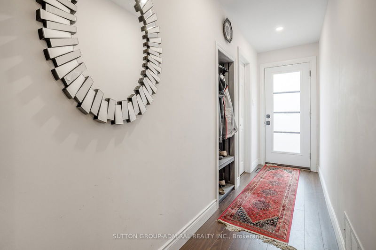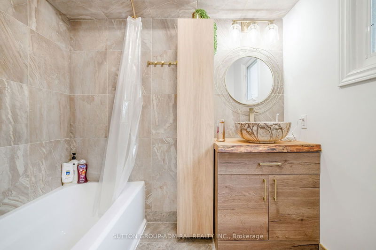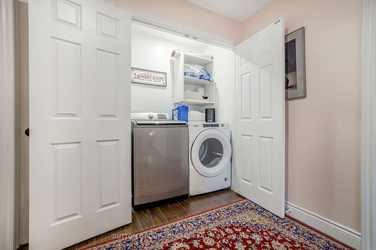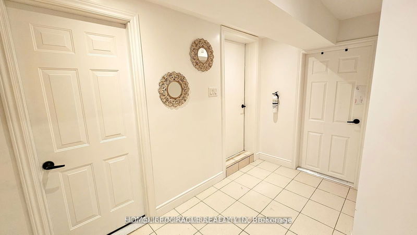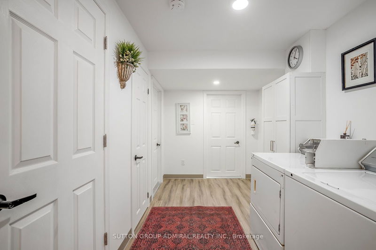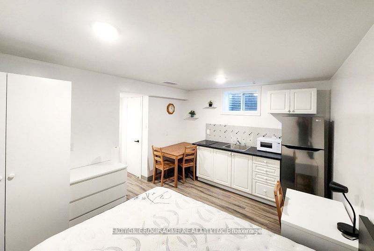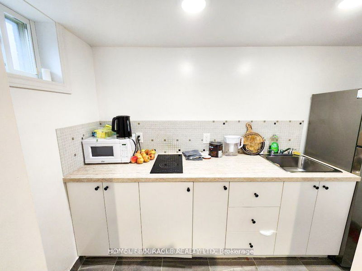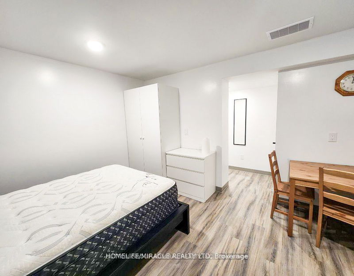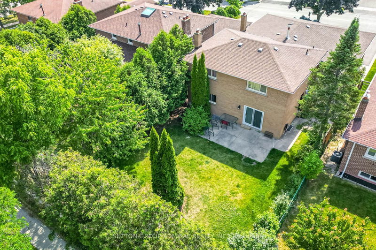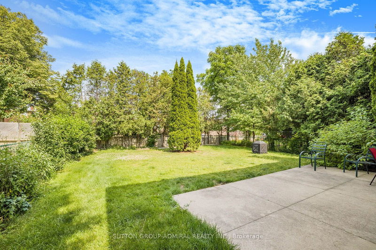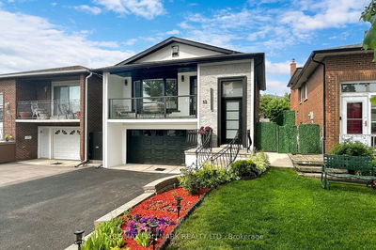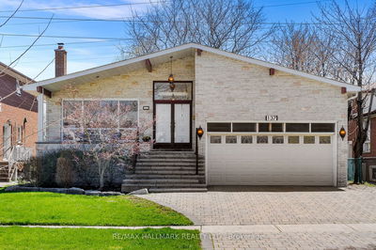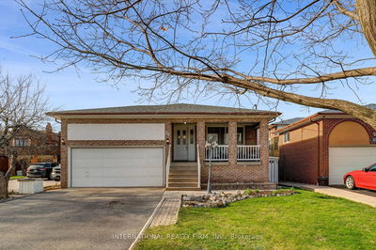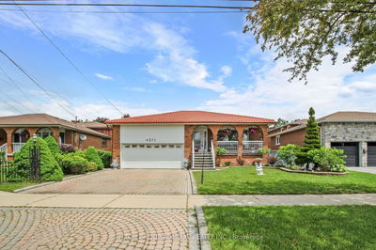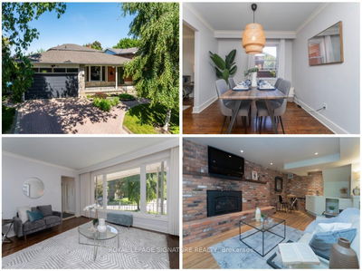Excellent Opportunity To Own A Cozy 4+2 Bedroom Home In A High Demand Area Of Vaughan !!! A Rare Find 5 Level Backsplit With A Few Hundred Thousand $$$ Invested In Upgrades!!! Brand New Custom Kitchen With Quartz Countertops, Stainless Steel Appliances, Pot Lights And Walk Out Balcony/Porch. New Porcelain Flooring & Pot Lights On Main Level. Upgraded Oak Stairs With Iron Pickets From Main To Second. Three Spacious Bedrooms On Upper Level. (Walk In Closet Can Be Converted To Bdr). Spacious Master Bedroom With Walk-In Closet And 4 Piece En-Suite. Ground Level Offers Spacious Family Room With Wood Burning Fireplace, Small Kitchenette Great For Entertaining, Walk-Out To Backyard, And Fourth Bedroom. Fully Finished Basement With Separate Entrance Through The Garage Has A Few Rental Units And Offers A Huge Rental Income $$$$ Potential !!! Large Driveway Offers Plenty Of Parking. Huge Backyard Is Great For Entertaining. Minutes From Local Amenities. Vaughan Subway, York University, Wonderland, Costco, Vaughan Mills Shopping Centre, Boyd Conservation Park, Fortinos etc. HWYs 400/7/407.
详情
- 上市时间: Monday, June 17, 2024
- 3D看房: View Virtual Tour for 20 Airdrie Drive
- 城市: Vaughan
- 社区: East Woodbridge
- 交叉路口: Pine Valley/Langstaff
- 详细地址: 20 Airdrie Drive, Vaughan, L4L 1C6, Ontario, Canada
- 厨房: Eat-In Kitchen, Tile Floor, Walk-Out
- 客厅: Hardwood Floor
- 厨房: Eat-In Kitchen, Tile Floor, Walk-Out
- 家庭房: Hardwood Floor, Brick Fireplace
- 厨房: Tile Floor, Eat-In Kitchen
- 挂盘公司: Sutton Group-Admiral Realty Inc. - Disclaimer: The information contained in this listing has not been verified by Sutton Group-Admiral Realty Inc. and should be verified by the buyer.

