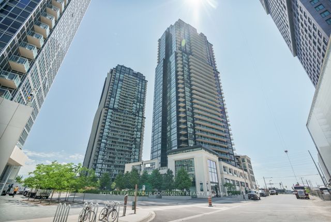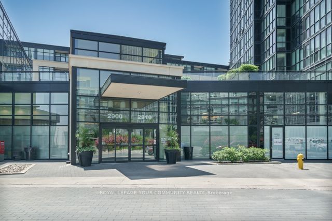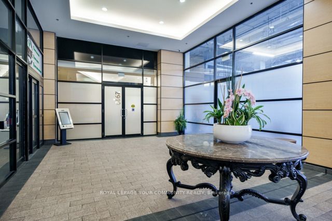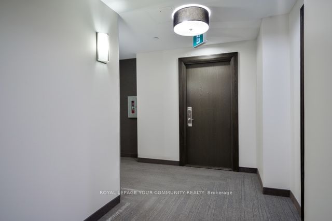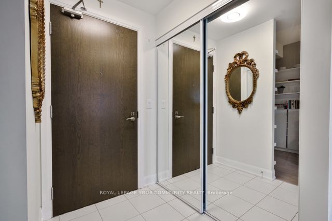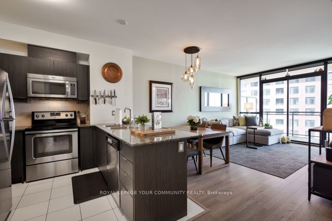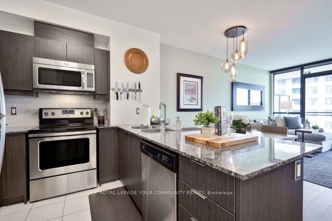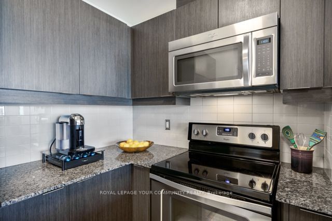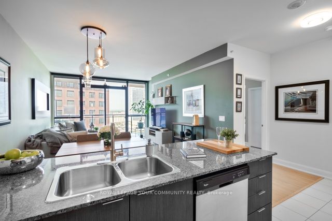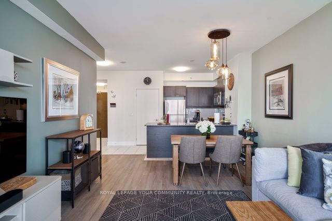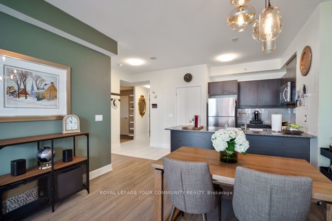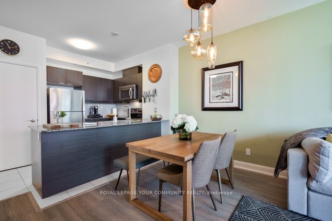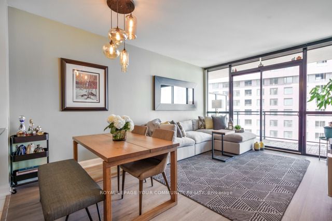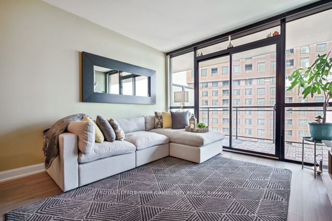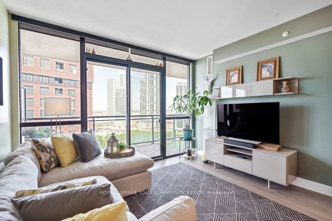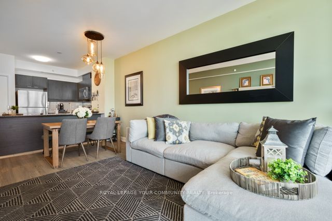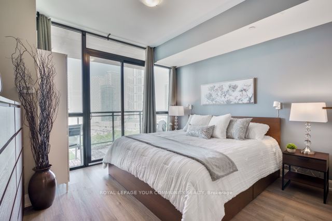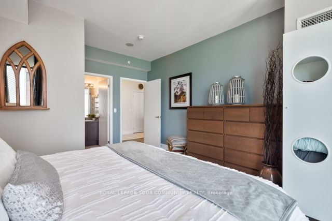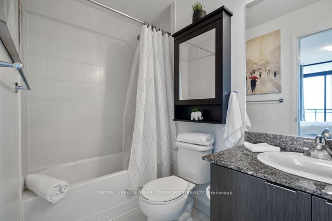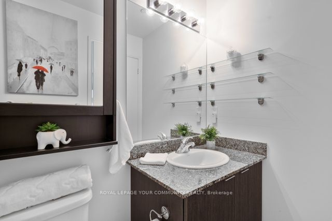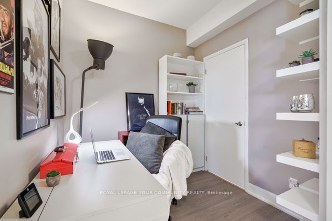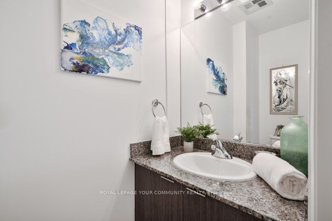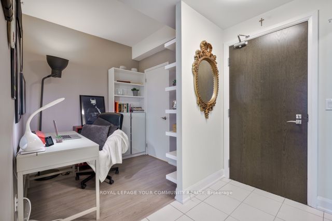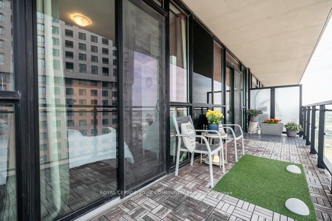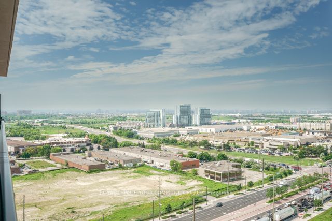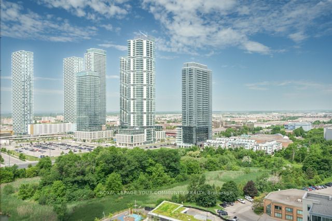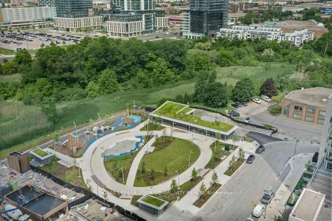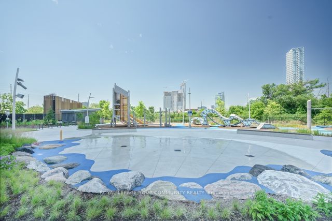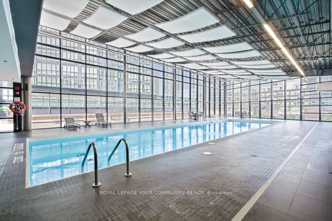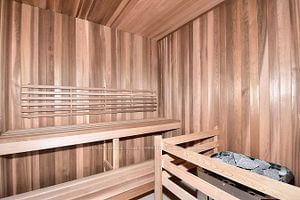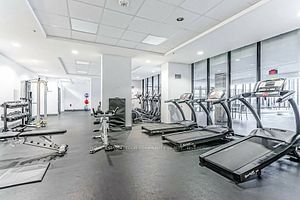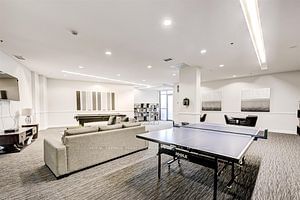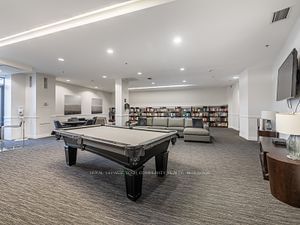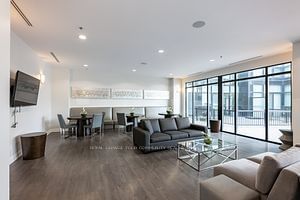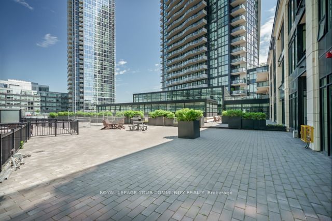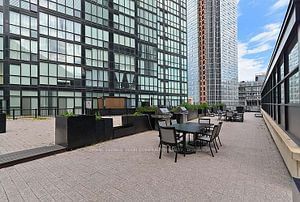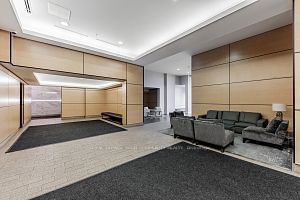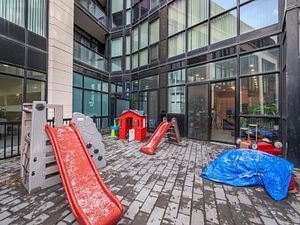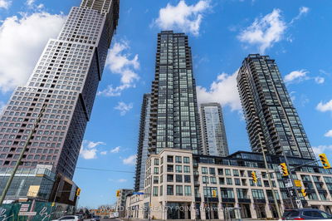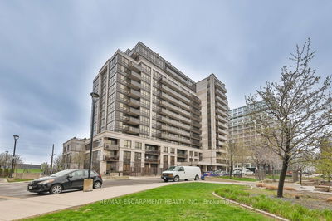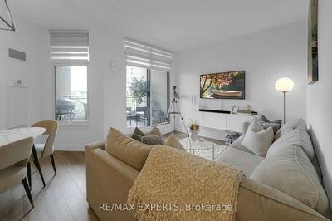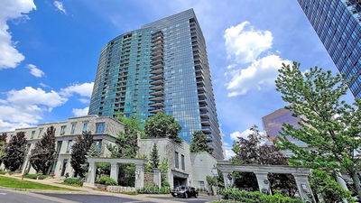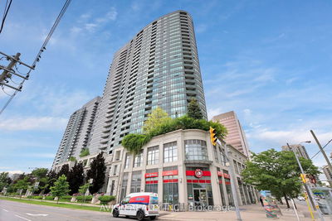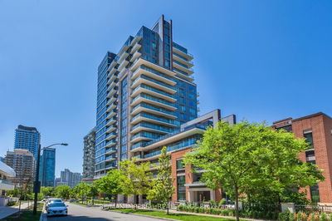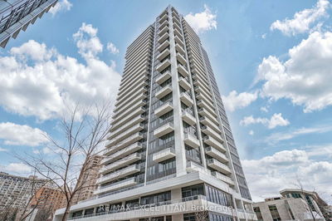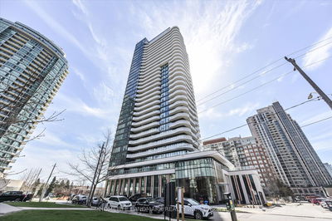Stylish, Sunlit 1 Bedroom Plus Den Condo with Glorious Western Exposure Comes with **2 Separate Parking Spaces** (not tandem) and a Locker! This Exceptional 764 sq. ft Open Concept Suite Boasts a 161 sq.ft Balcony (24'5" long and 6'2" wide!), Overlooking New Park, Greenbelt and Pond Beyond, and Wonderful for Outdoor Relaxation, Cannister Gardens and Soaking Up the Stunning Sunsets! Our Gourmet Kitchen Features Stainless Steel Appliances, Granite Countertops, and Breakfast Bar! A Spacious Living and Dining Area is Graced by Upgraded Laminate Flooring, Floor-Ceiling Windows and a Walk-Out to Balcony! Our Decadent Primary Bedroom Boasts a Second Walk-Out to the Balcony, More Floor-to-Ceiling Windows, A Walk-In Closet and Private, 4-Pc Ensuite Bath! Private Den Features Floating Shelves, a 2-Pc Bath and Could Easily Covert to Guest Room! Commuting is a Dream - Located Steps from the New Vaughn Subway, Public Transit, and Mins to Major Highways. Use both Parking Spaces for Yourself, or Rent 1 or Both Out for Extra Income! Conveniently Located Close to York University, Canada's Wonderland, Vaughan Mills Outlet Shopping and Numerous Other Restaurants, Movie Theaters and Shops, Embrace the Best of Vaughn's Condo Lifestyle!
详情
- 上市时间: Monday, June 17, 2024
- 3D看房: View Virtual Tour for 1607-2910 Highway 7
- 城市: Vaughan
- 社区: Concord
- 详细地址: 1607-2910 Highway 7, Vaughan, L4K 0H8, Ontario, Canada
- 客厅: Open Concept, W/O To Balcony, Laminate
- 厨房: Stainless Steel Appl, Granite Counter, Ceramic Floor
- 挂盘公司: Royal Lepage Your Community Realty - Disclaimer: The information contained in this listing has not been verified by Royal Lepage Your Community Realty and should be verified by the buyer.

