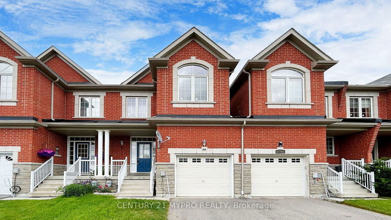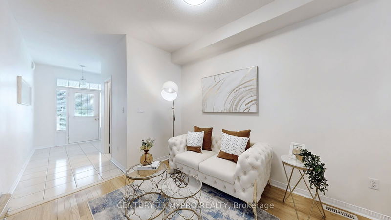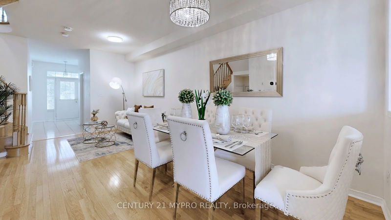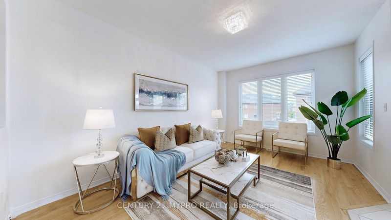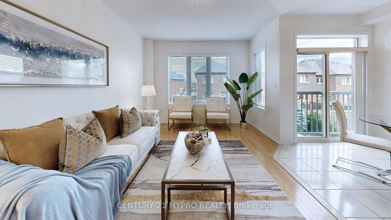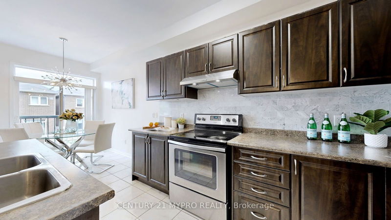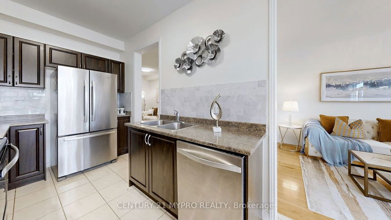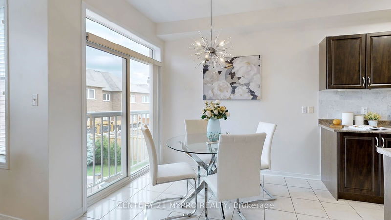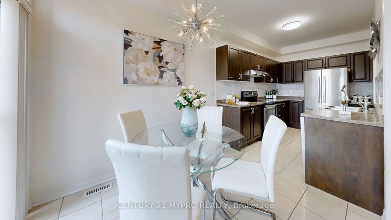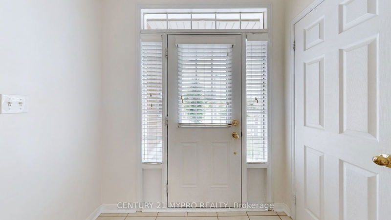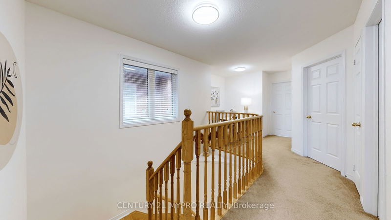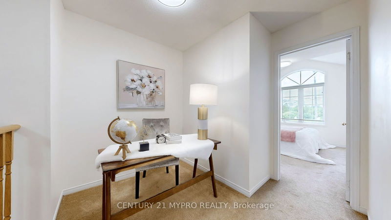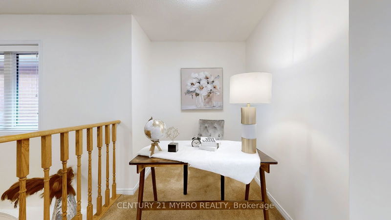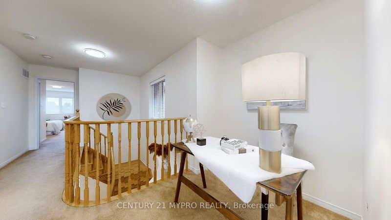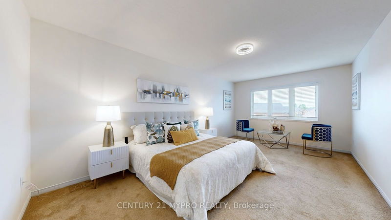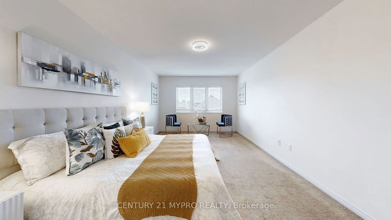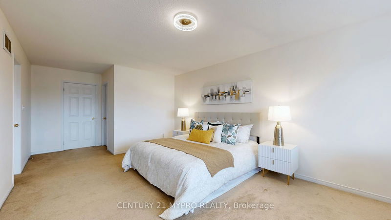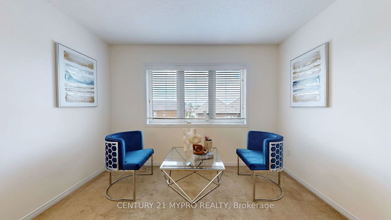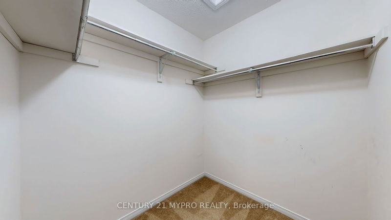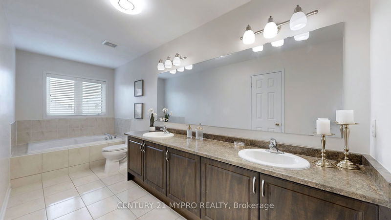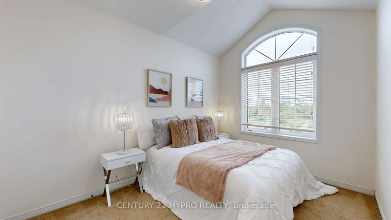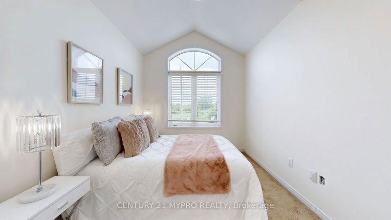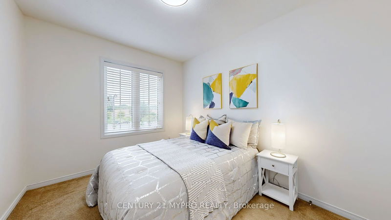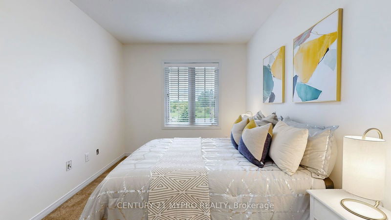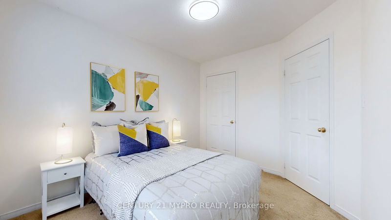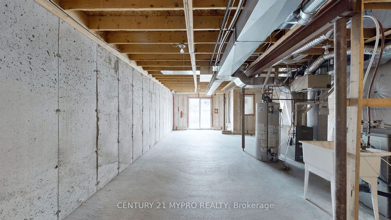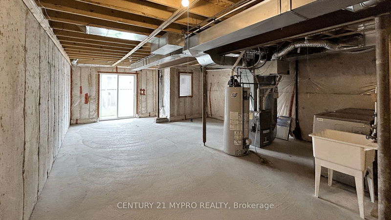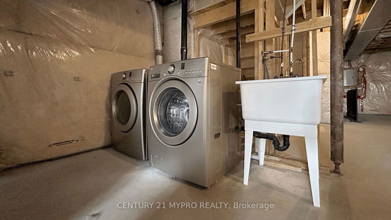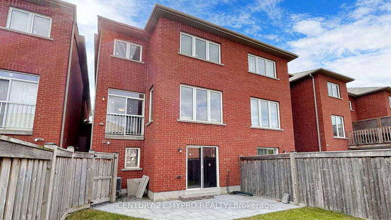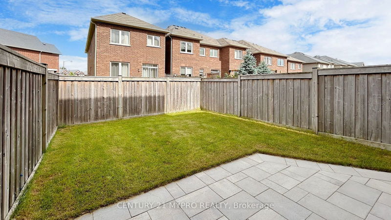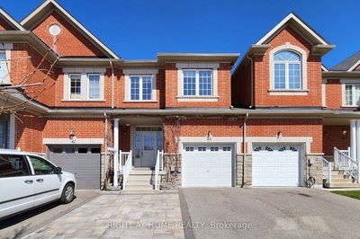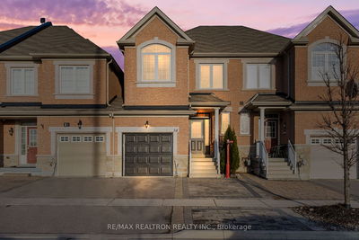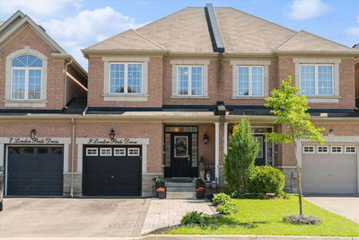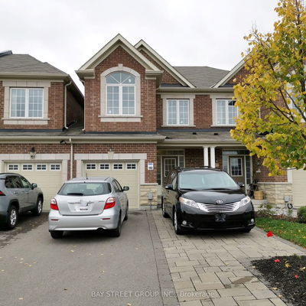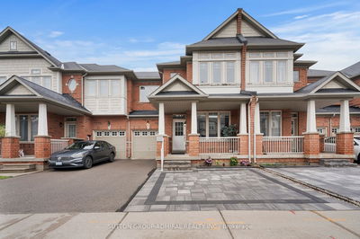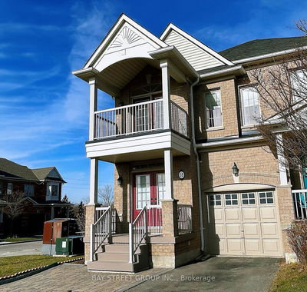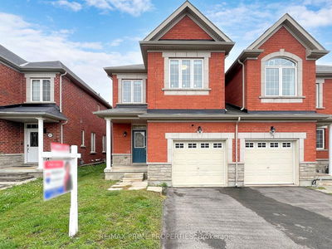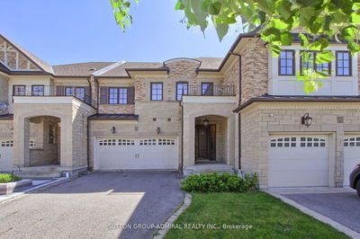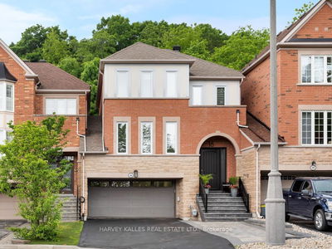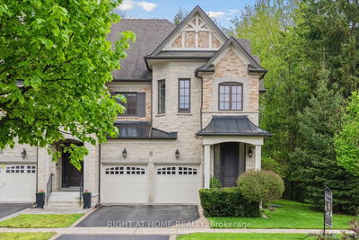Stunning & Spacious Freehold Townhome in Most Desirable Family-Oriented Neighborhood in Richmond Hill. * Welcomed By Open Concept & Modern Functional Layout. * Approximate 1,800 Sqft, 9Ft Ceiling Height. * High Quality Hardwood Floor Throughout Main Floor. * Modern & Sleek Kitchen Equipped w/Ample Cabinetry. * Countertops Backdropped W/ Matching Marble Backsplash. * Bright Large Breakfast Area Has A Juliette Balcony Overlooking A Private Yard. * Spacious Primary Room Includes A Walk-In Closet & 5pc Spa Like Ensuite * All Bedrooms W/ Large Windows & Closets. * Stone Paved Patio w/ Manicure Maintained Lawn in A Fully Fenced Yard. * Walk Out Basement Has Direct Access From A Rarely Seen Separate Entrance in Townhome Or From Garage. * Can Be Easily Converted to An Income Unit. * School Zone of Moraine Hill Public School, Beynon Fields French Immersion, and Richmond Hill High School. * Minutes to all of amenities including Schools, Parks, Hwy 400, Shopping, Restaurants. A Dream House Must Seeing!
详情
- 上市时间: Thursday, June 13, 2024
- 3D看房: View Virtual Tour for 48 Walter Sinclair Court
- 城市: Richmond Hill
- 社区: Jefferson
- 交叉路口: Bathrust /Gamble
- 详细地址: 48 Walter Sinclair Court, Richmond Hill, L4E 0X1, Ontario, Canada
- 客厅: Hardwood Floor, Combined W/Dining
- 家庭房: Hardwood Floor, O/Looks Garden
- 厨房: Stainless Steel Appl, Modern Kitchen
- 挂盘公司: Century 21 Mypro Realty - Disclaimer: The information contained in this listing has not been verified by Century 21 Mypro Realty and should be verified by the buyer.

