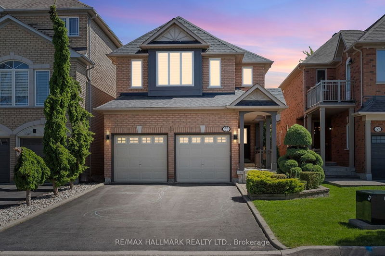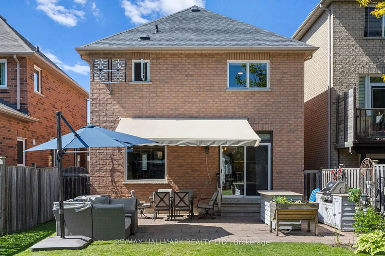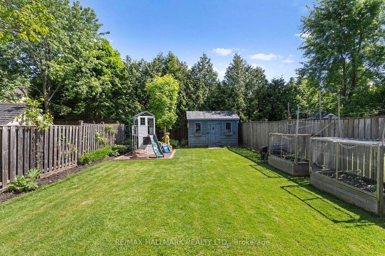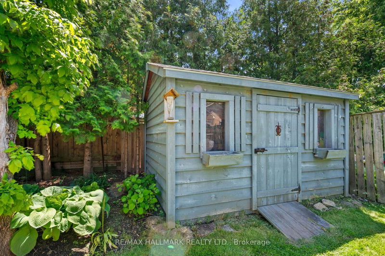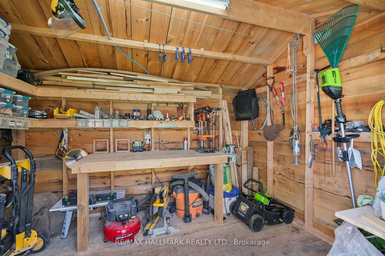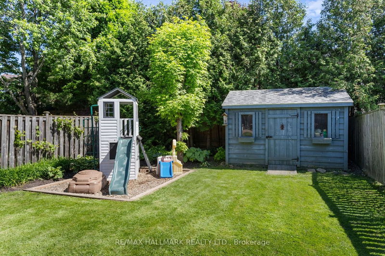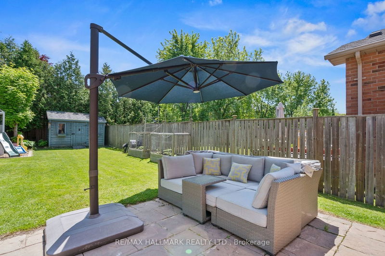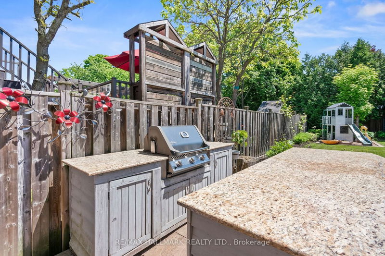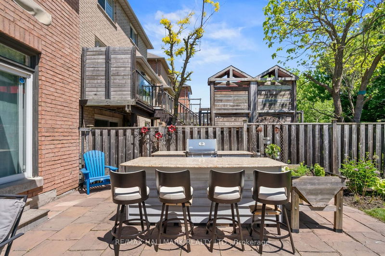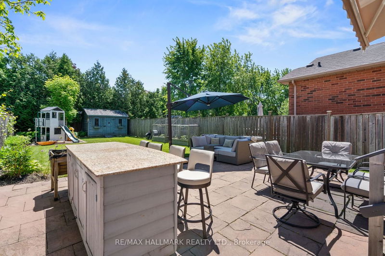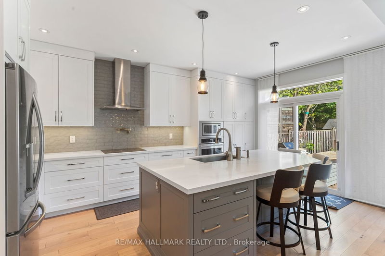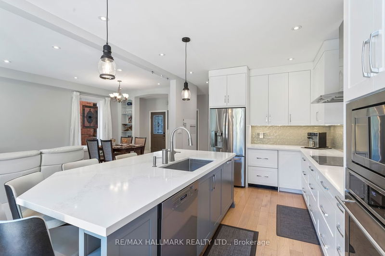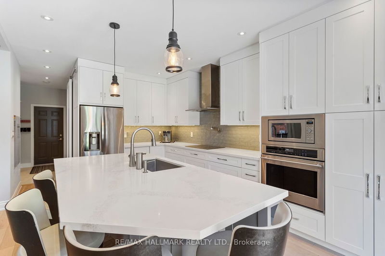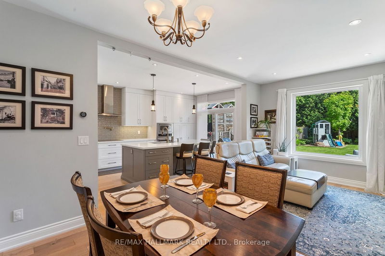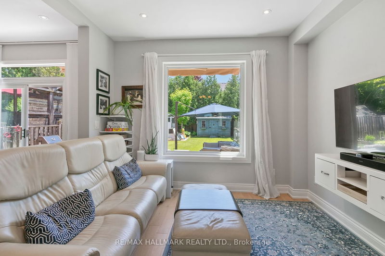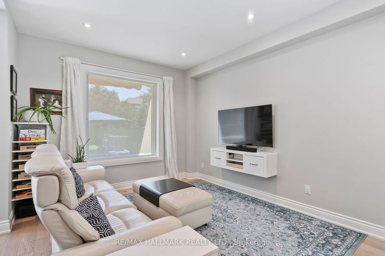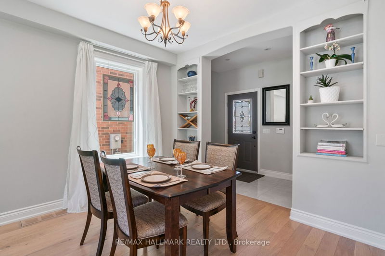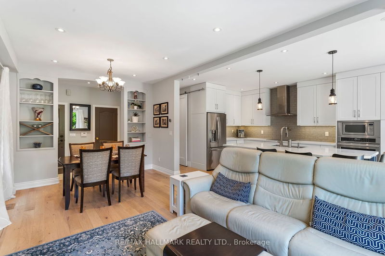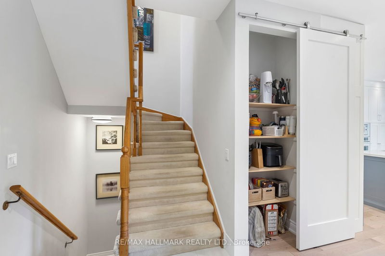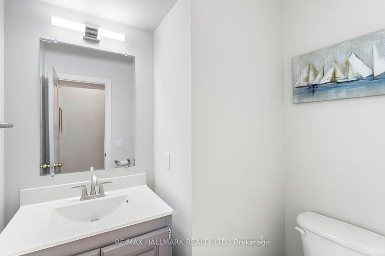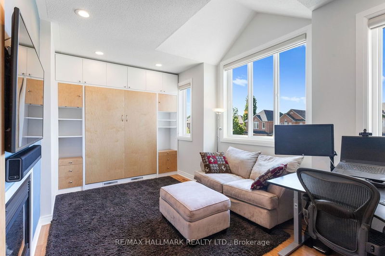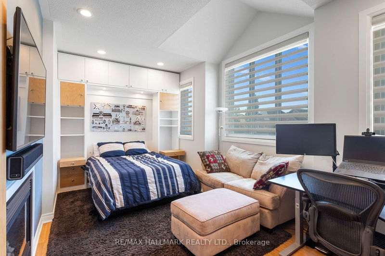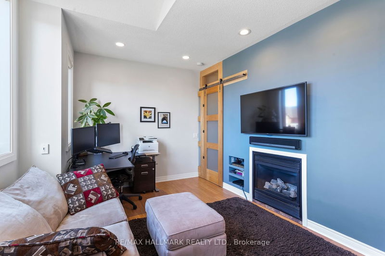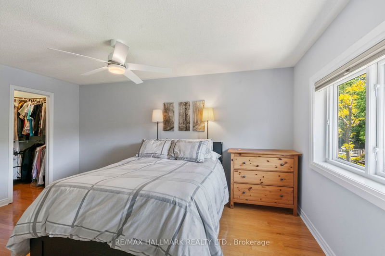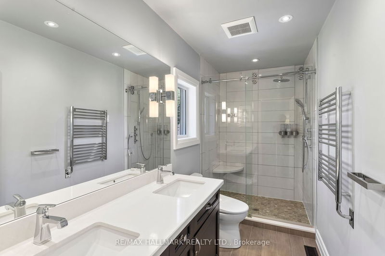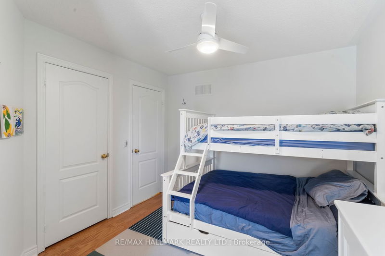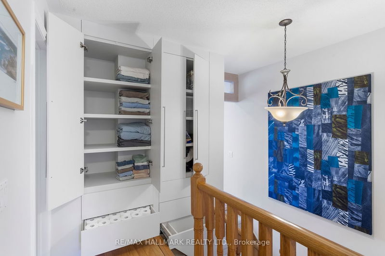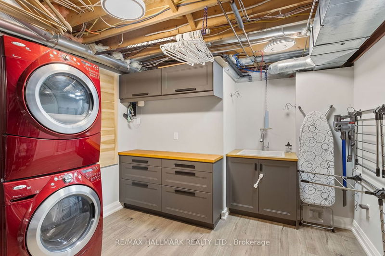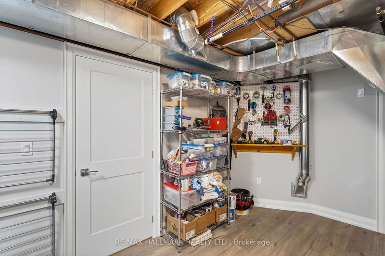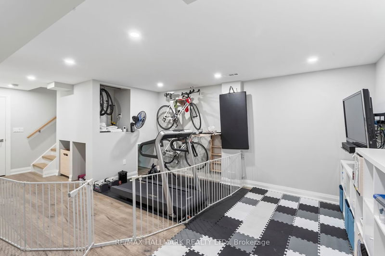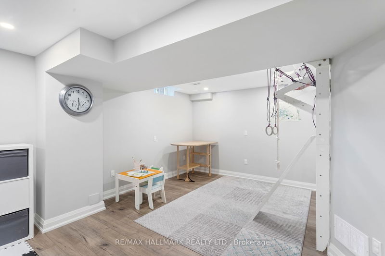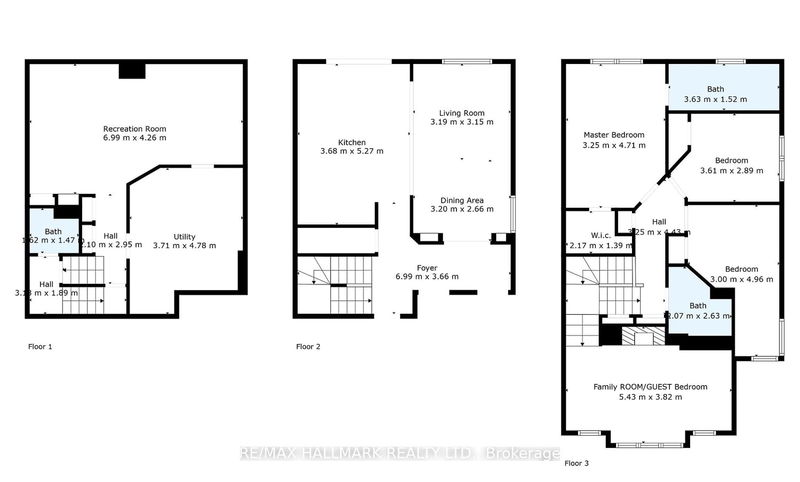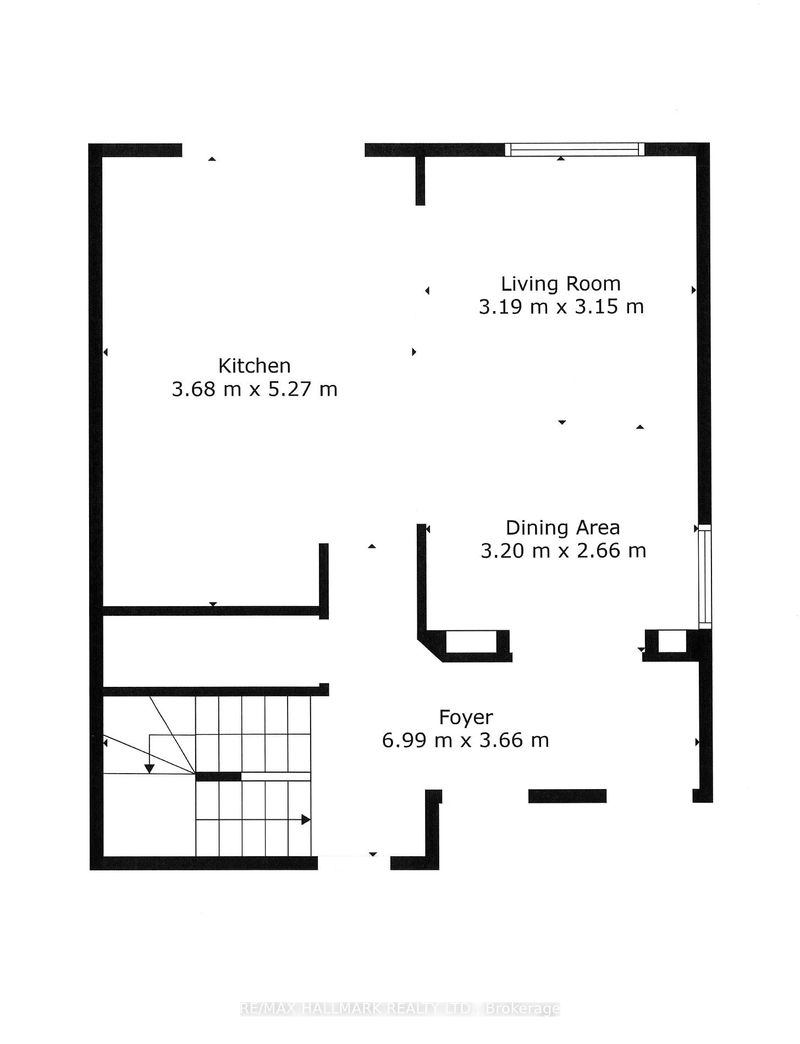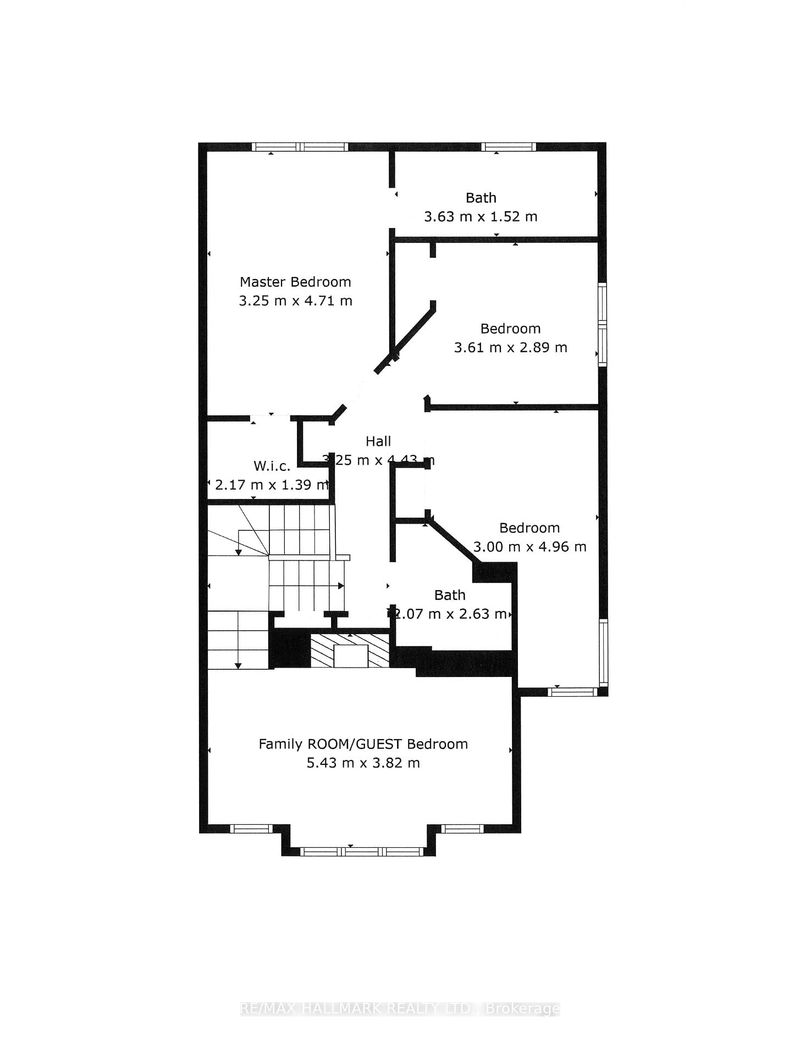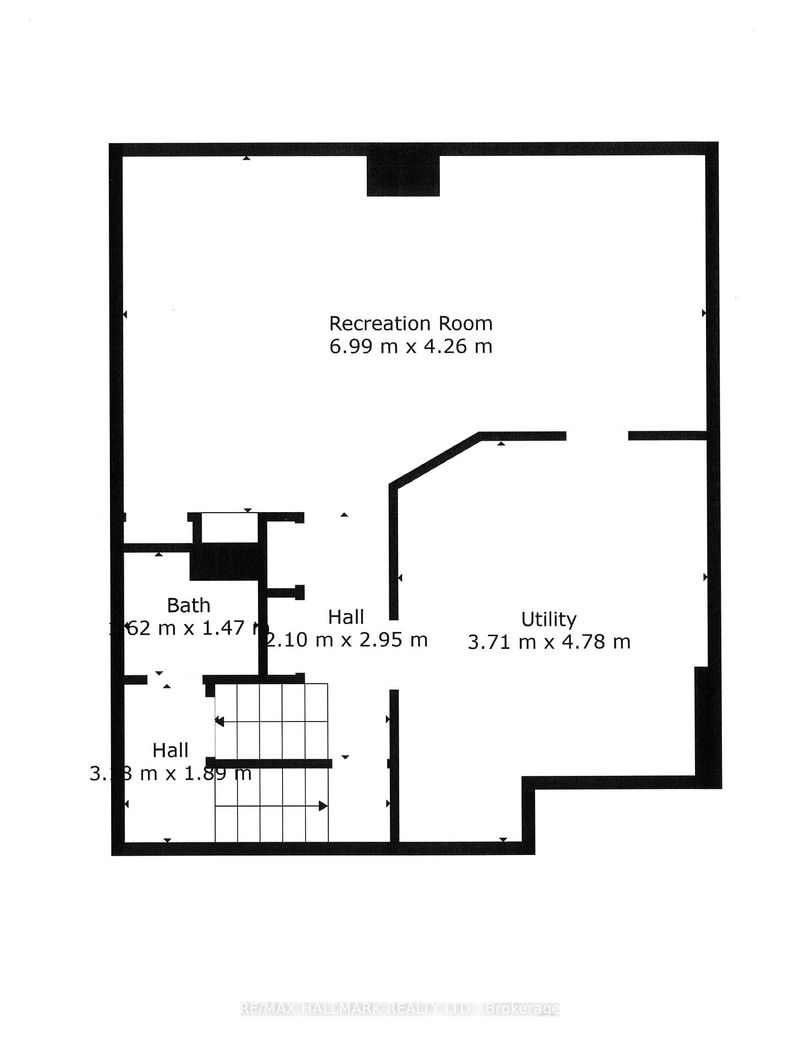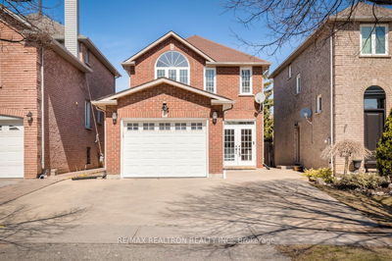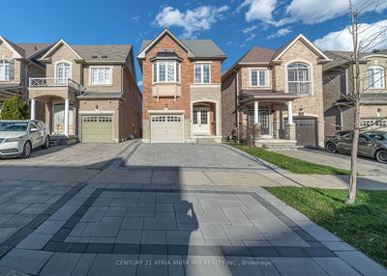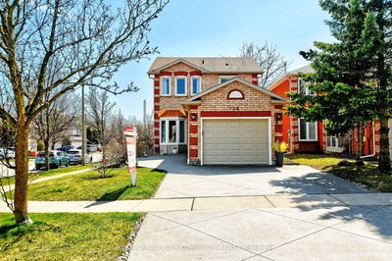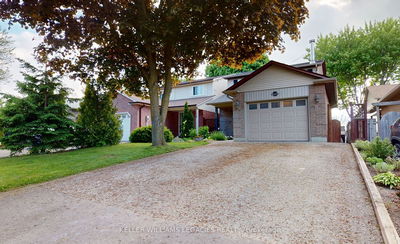Welcome to this amazing family home. Sitting on an oversized sunny south facing lot on a quiet street in a great Neighbourhood. No sidewalk, very treed/private lot with beautiful landscaping. Brilliantly renovated with a custom designed kitchen, large quartz island, high end stainless appliances, extra counter space, ceiling height cabinetry, induction cook top, undermount lighting, subway tile backsplash, pot water filler, refrigerated drawers (beside the fridge) and large pantry with barn doors. Open concept with the living and dining rooms, hardwood flooring, smooth ceilings and pot lights, 24 inch porcelain tiles in foyer. Direct access to double car garage. 2 piece powder room. Above grade family room with a Murphy bed for use as a fourth or guest bedroom with barn doors. Renovated en-suite in primary bedroom has quartz counters, dual sinks and a huge walk in glass shower with hand held and rain drop shower heads and thermostatic temperature valve. Ingeniously designed and built extra storage spaces/drawers in the front hallway, built into the kitchen island and at the top of the stairs. Magic windows installed that have blackouts, sun shades, hidden screens and or dual opening mechanisms. Professionally finished basement with rec room, cold cellar, utility and laundry rooms. Lovely private outdoor living areas including a built in gas bbq, large granite topped island, huge garden shed/workshop with 20 amp power, power awning, garden drip water system, and kids play structure. Walking distance to bond lake, transit, shopping, oak ridges moraine trail system and excellent schools. Hunter Douglas blinds, towel warmer, home networked with cat6 cable, garbage/recycle station, 9 ft ceilings etc etc. Too many features to list. This home has been lovingly improved with quality materials and workmanship. Make it your next home.
详情
- 上市时间: Tuesday, June 04, 2024
- 3D看房: View Virtual Tour for 55 Snowy Meadow Avenue
- 城市: Richmond Hill
- 社区: Oak Ridges
- 交叉路口: Yonge And Estate Garden
- 详细地址: 55 Snowy Meadow Avenue, Richmond Hill, L4E 3V4, Ontario, Canada
- 客厅: Hardwood Floor, Combined W/Dining, Open Concept
- 厨房: Hardwood Floor, Renovated, Pantry
- 家庭房: Murphy Bed, Gas Fireplace, Vaulted Ceiling
- 挂盘公司: Re/Max Hallmark Realty Ltd. - Disclaimer: The information contained in this listing has not been verified by Re/Max Hallmark Realty Ltd. and should be verified by the buyer.


