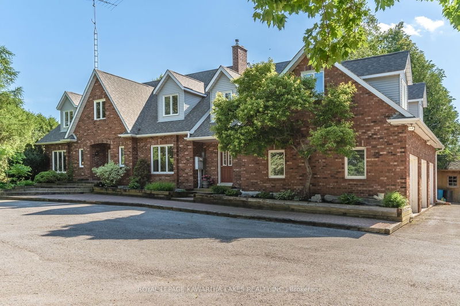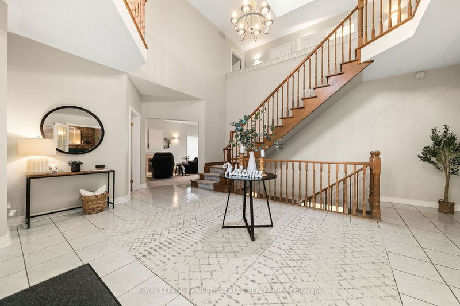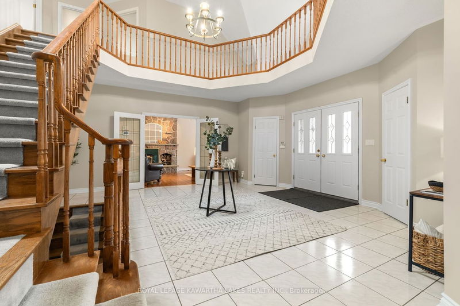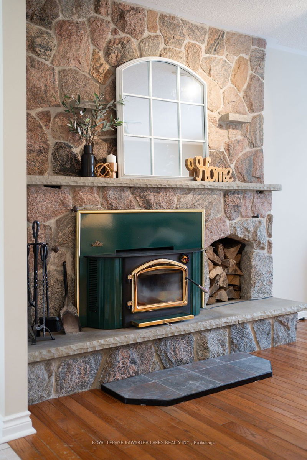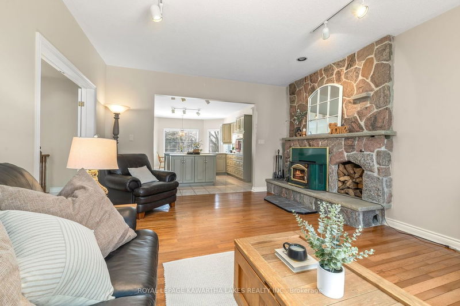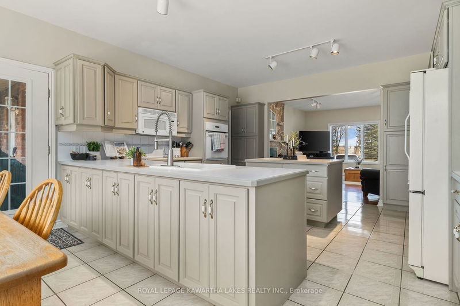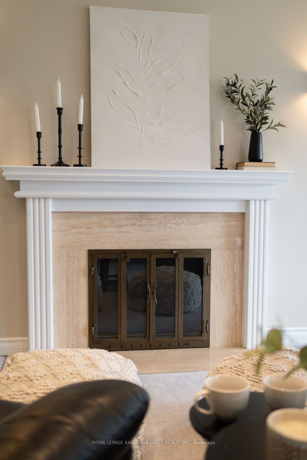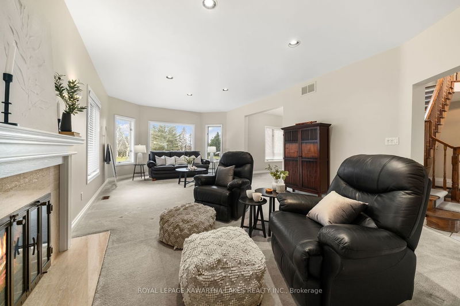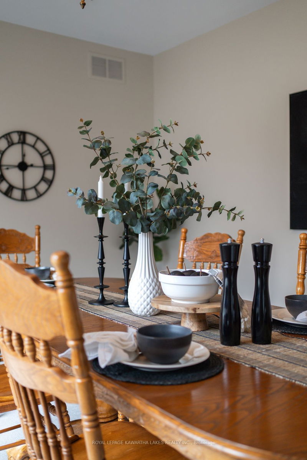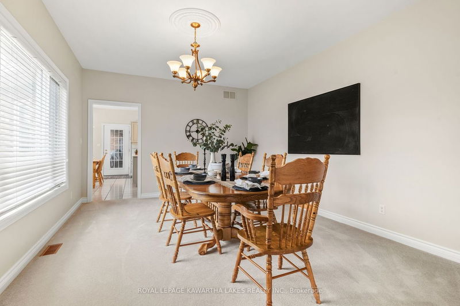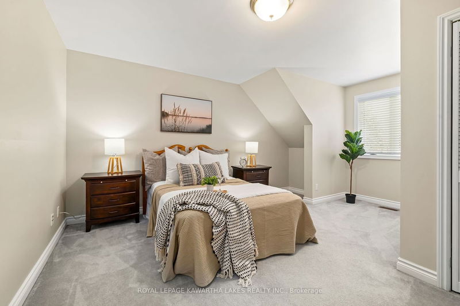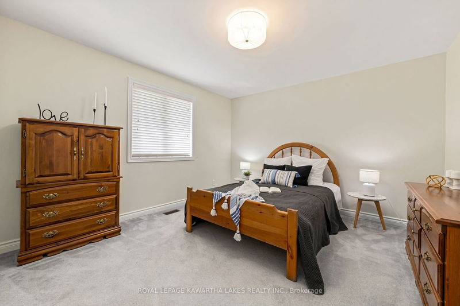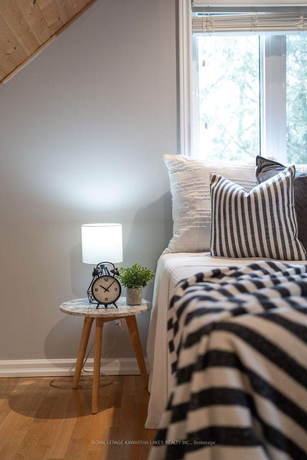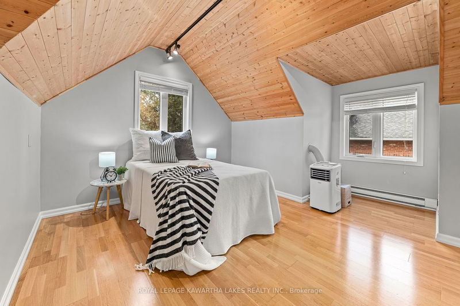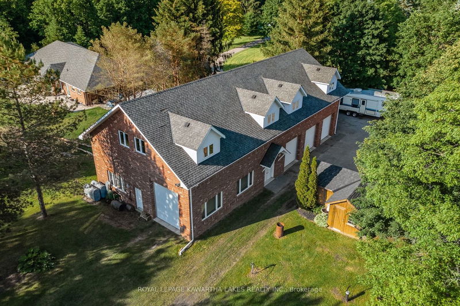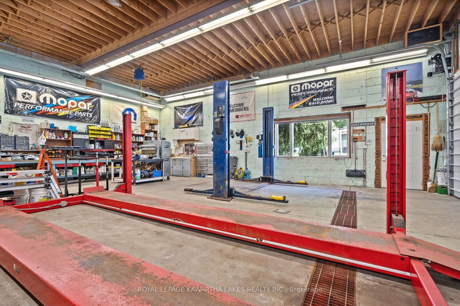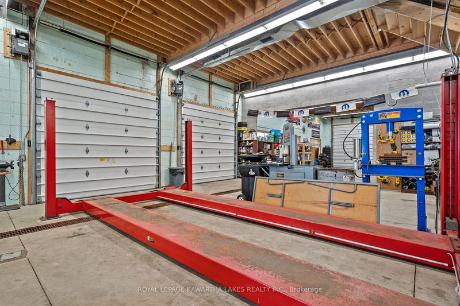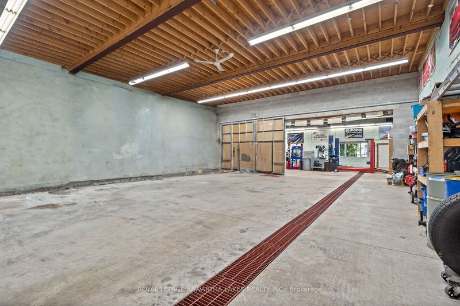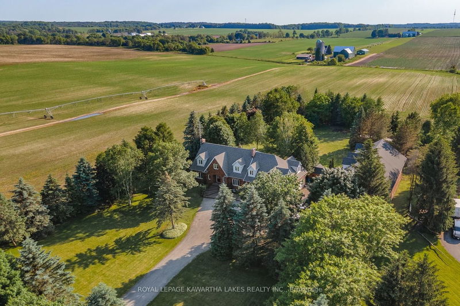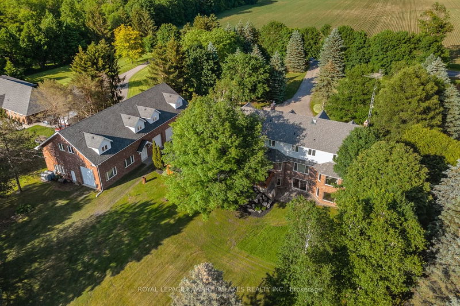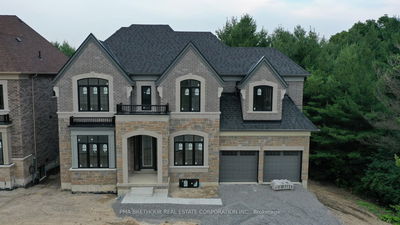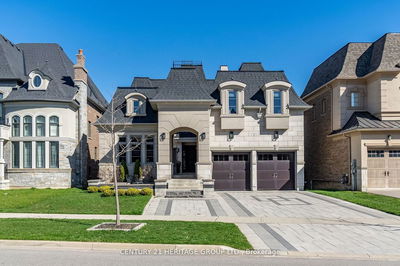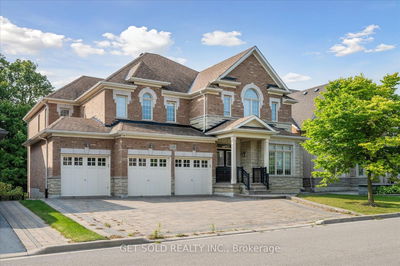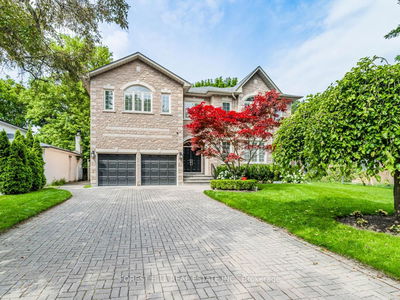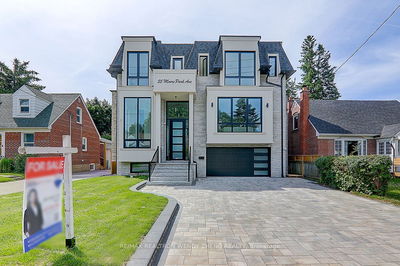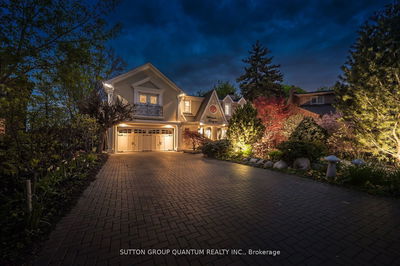Beautiful Private Countryside Family Home - Minutes From Convenient City Amenities. This Custom Built Family Home Offers Over 4,000 Sq Ft. of Finished Living Space. Situated on a 200x450 Rural Lot. 5 Bedrooms & 3 Bathrooms. Master Ensuite & Walk In Closet. Office, Formal Living Room & Dining Room, Secondary Family Room/Study. Large Eat-in Kitchen. 3 Fireplaces. Main Floor Laundry. Finished Walkout Basement with In Law Suite Potential. Asphalt Driveway. 3 Car Garage and Bonus Oversized 80x35 ICF Heated Shop; Designed to Facilitate Hoists & Lifts. Conveniently Situated on a Hardtop Road & 10 Minutes to the 404; Within Commuting Distance of Newmarket, Ajax, Pickering & the GTA
详情
- 上市时间: Tuesday, May 07, 2024
- 城市: East Gwillimbury
- 社区: Mt Albert
- 交叉路口: Davis Dr East Of 48, North 9th
- 详细地址: 17916 Ninth Line, East Gwillimbury, L0G 1M0, Ontario, Canada
- 客厅: Ground
- 厨房: Ground
- 挂盘公司: Royal Lepage Kawartha Lakes Realty Inc. - Disclaimer: The information contained in this listing has not been verified by Royal Lepage Kawartha Lakes Realty Inc. and should be verified by the buyer.

