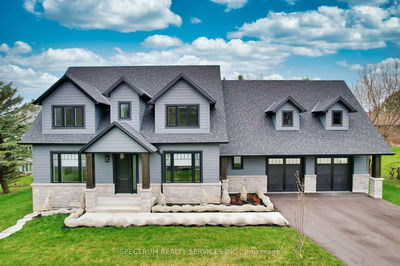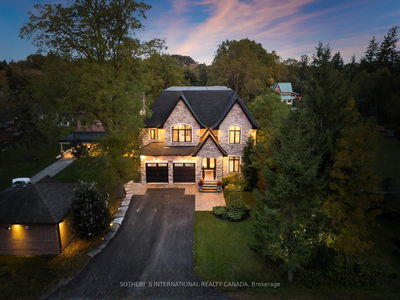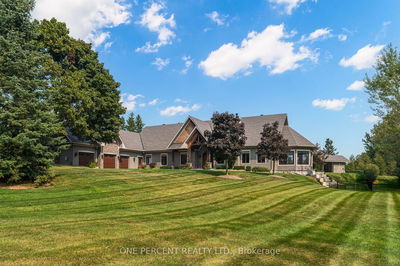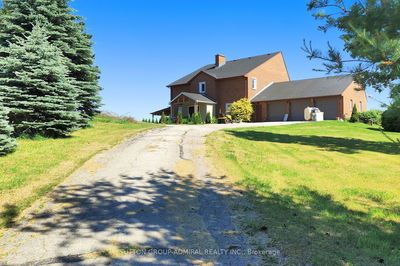Welcome To The Country Home. Gates Open To A Winding Driveway That Leads You To A Custom Built Bungalow Nestled Among Mature Trees On Over 3.5 Acres. The Exterior Features A Combination Of Wood & Stone, Adding A Touch Of Warmth And Elegance. Perched High On The Landscape, This Secluded Retreat Provides Breathtaking Views From Almost Every Room. Inside, The Attention To Detail Is Evident As You Walk Through This Professionally Designed Home That Features * Vaulted Ceilings With Wood Beams * 3" Thick Granite Flagstone *Fischer Custom Cabinetry Throughout * Coffered Ceilings * 3 Season Sunroom With Breathtaking Views * High End Appliances * Inground Pool With Cabana *10' Ceilings * 8' Solid Doors * Elevator * Stunning Ensuite Bathroom * 3 Car Garage With Loft * 4 Fireplaces * 6 Bedrooms Total * Generac Generator *Double Propane Tank With Autofill * Irrigation System * Finished Walkout Basement Complete With Kitchen, 3 Bedrooms, Exercise Room, Oversized Rec Room and Office, Perfect for Nanny Suite Or Enjoy The Extra Living Space. And Much More!
详情
- 上市时间: Thursday, April 18, 2024
- 3D看房: View Virtual Tour for 16695 10TH Concession
- 城市: King
- 社区: Rural King
- 交叉路口: Hwy 27 & Lloydtown Aurora Rd
- 详细地址: 16695 10TH Concession, King, L0G 1T0, Ontario, Canada
- 客厅: Vaulted Ceiling, Fireplace, Hardwood Floor
- 厨房: Coffered Ceiling, Custom Counter, B/I Fridge
- 厨房: Stainless Steel Appl, Pot Lights, Open Concept
- 挂盘公司: Royal Lepage Your Community Realty - Disclaimer: The information contained in this listing has not been verified by Royal Lepage Your Community Realty and should be verified by the buyer.















































