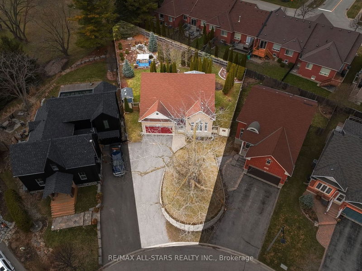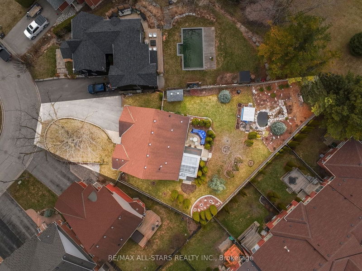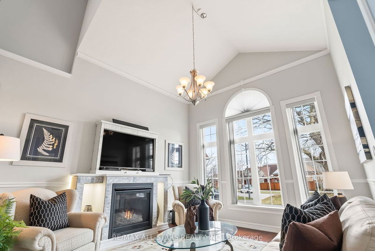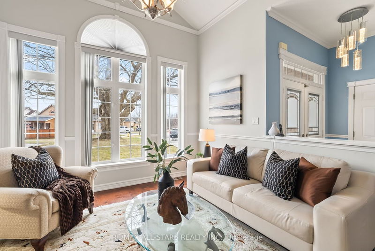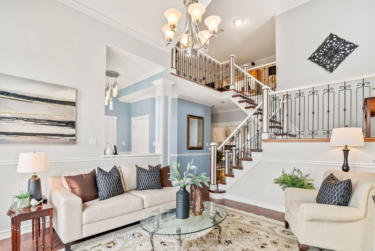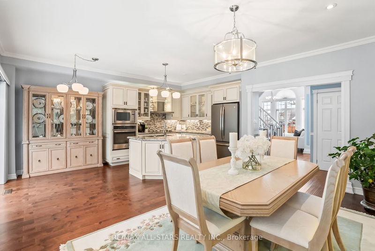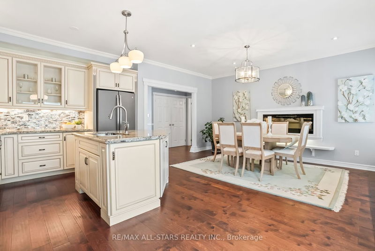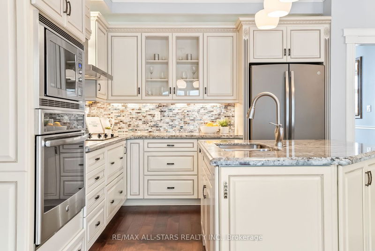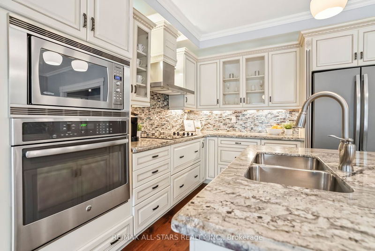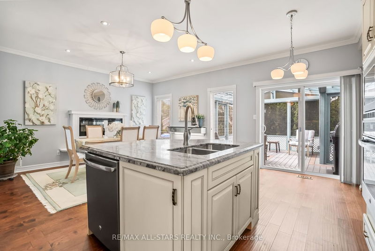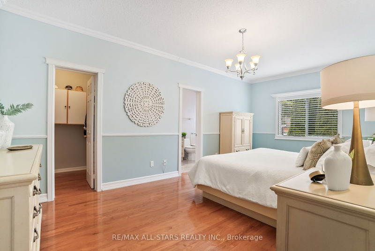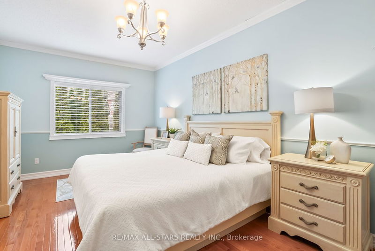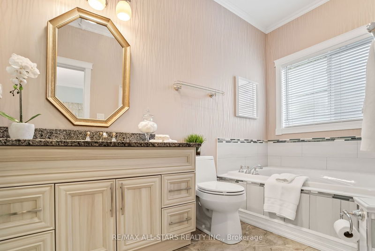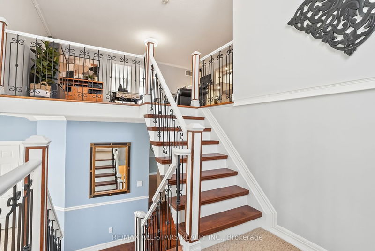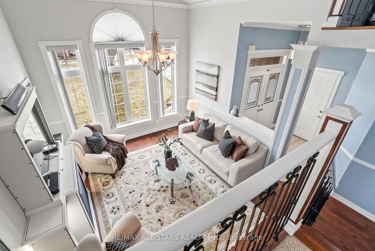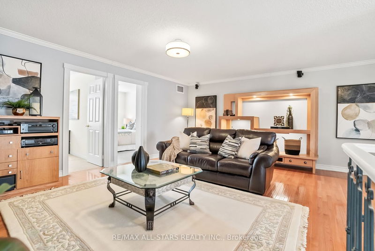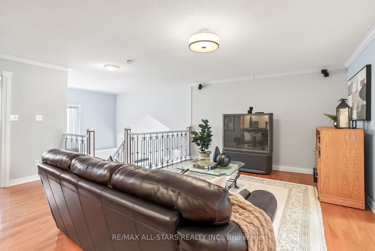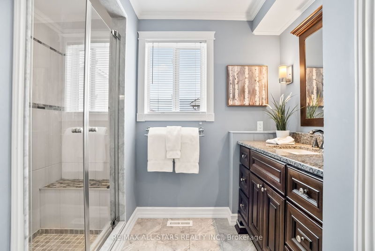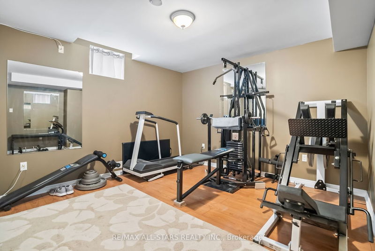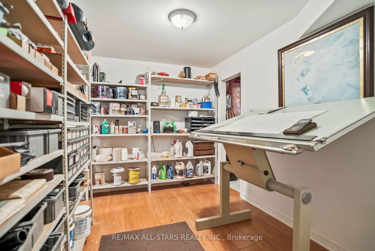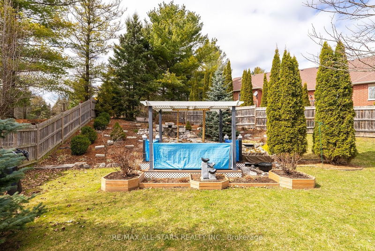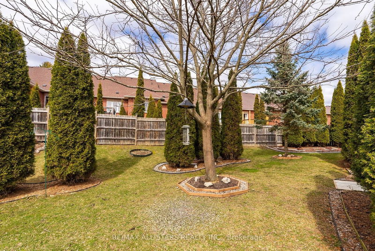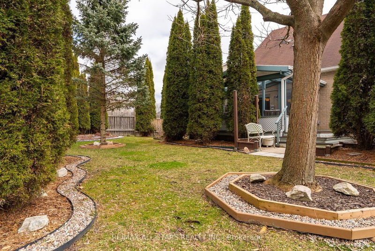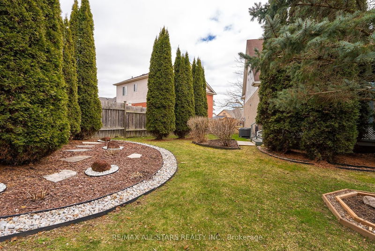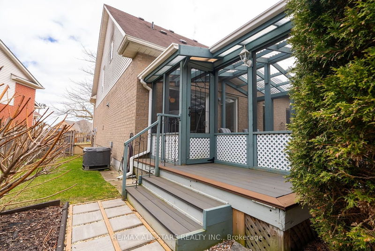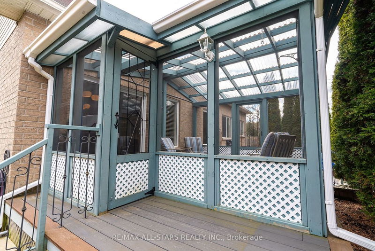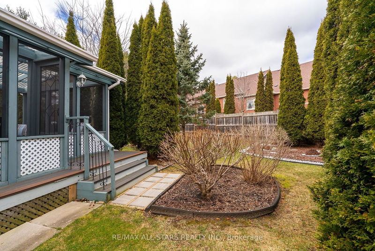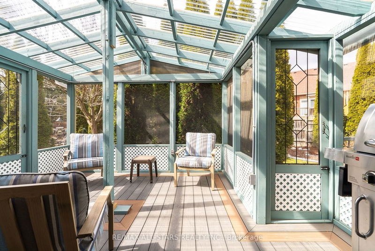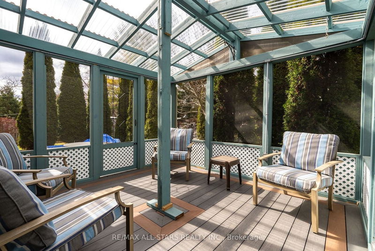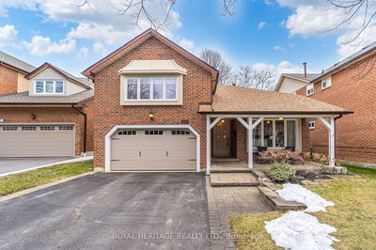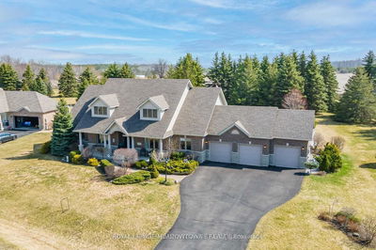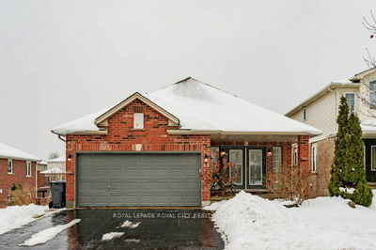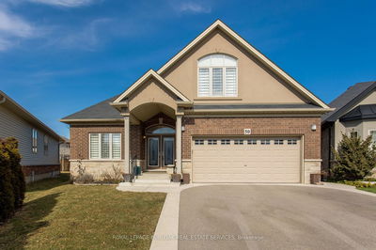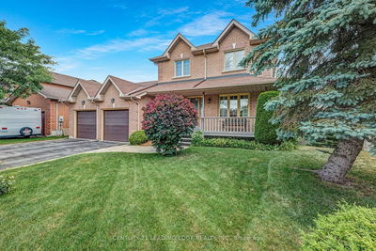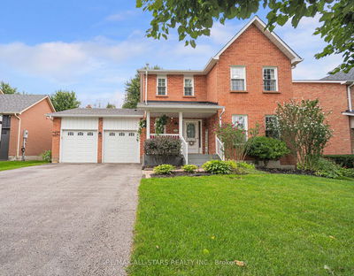Remarkable 3 + 1 Bedroom Bungaloft on a Premium Pie Shaped Lot with Extensive Landscaping including a Gazebo, Pond and Screened in Deck to enjoy the Peaceful Yard Day and Night, Rain or Shine. Pride of Ownership is Evident throughout this Beautiful Property and Home. Enter and take in the Elegant Living Room with Gas Fireplace Focal Point, the High Ceilings and Bright, Open Space with a View up the Gorgeous Staircase to the Loft. The Custom Kitchen Features Granite Countertops and a Chic Glass Tile Backsplash and is Open to the Dining Area with Electric Fireplace overlooking the Lush Backyard. The Spacious Primary Bedroom is Conveniently located on the Main Floor with a Large Walk-In Closet with Hanging and Custom Cabinet Storage and the Lovely 4 pc Ensuite Features a Soaker Tub and Shower Enclosure with Custom Bench Seating. The Loft Space is home to the Family Room, an additional 3 Pc Bath with Glass Shower Enclosure and 2 Inviting Bedrooms with Closet Storage and Large Windows. The Lower Level includes a 4th Bedroom, currently setup as a gym, 2 pc bath with Shower and Sink (toilet is steps away in the Powder Room) and Large Rec Room, currently setup as a workshop, & Den with Walk through to both Rec Rm & Storage.
详情
- 上市时间: Tuesday, April 02, 2024
- 城市: Uxbridge
- 社区: Uxbridge
- 交叉路口: Brock St And South Balsam St
- 客厅: Vaulted Ceiling, Gas Fireplace, Hardwood Floor
- 厨房: Granite Counter, Centre Island, W/O To Sundeck
- 家庭房: O/Looks Living, Hardwood Floor, Crown Moulding
- 挂盘公司: Re/Max All-Stars Realty Inc. - Disclaimer: The information contained in this listing has not been verified by Re/Max All-Stars Realty Inc. and should be verified by the buyer.



