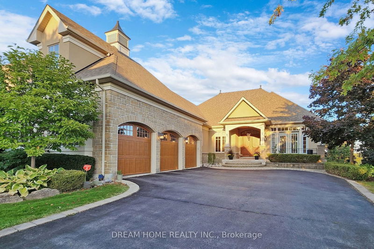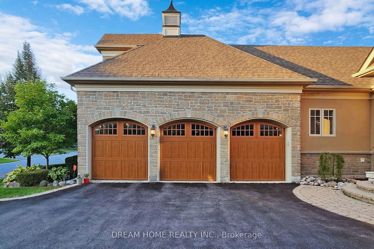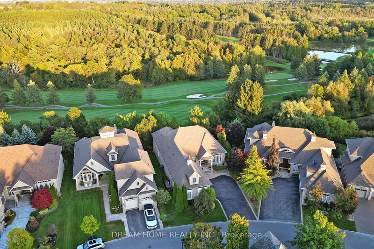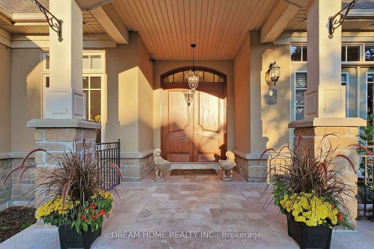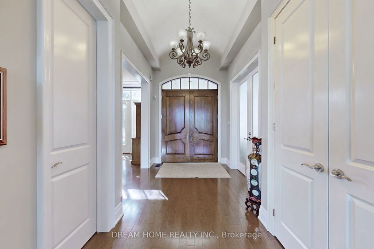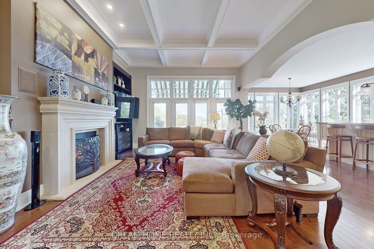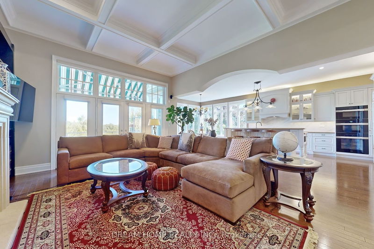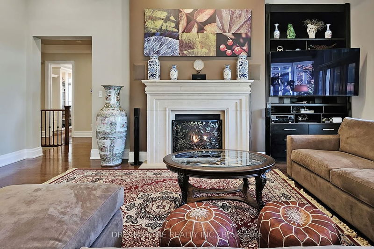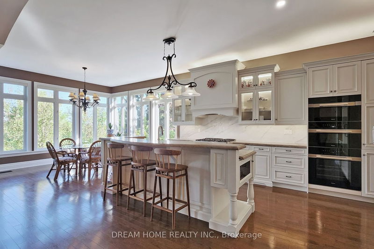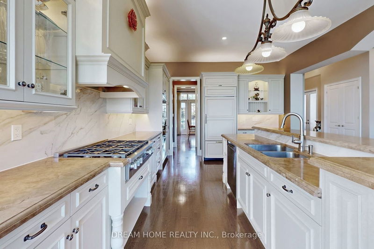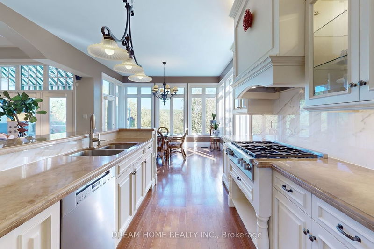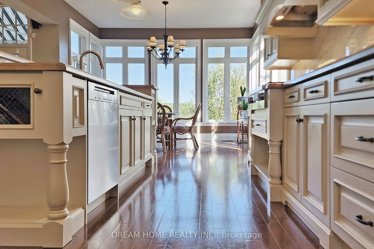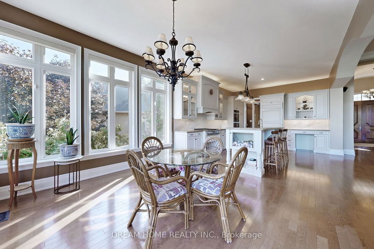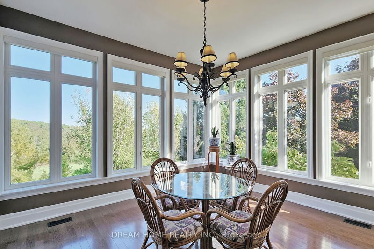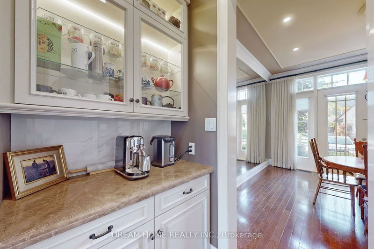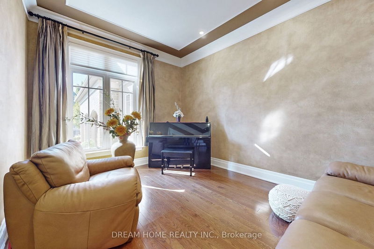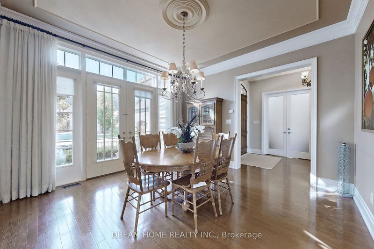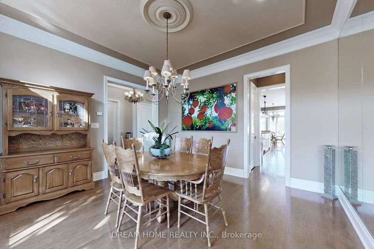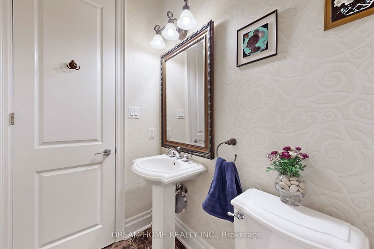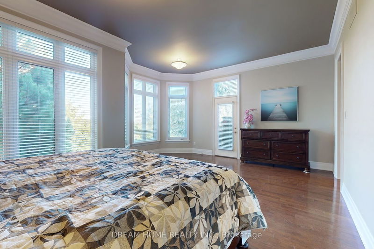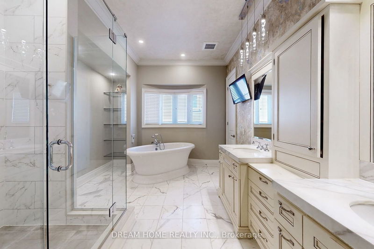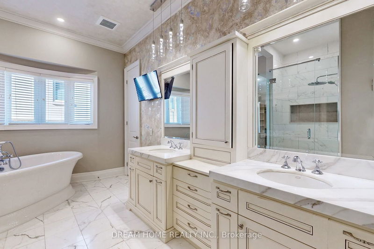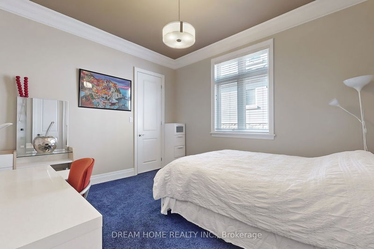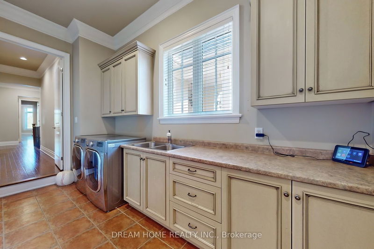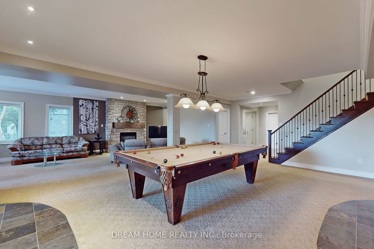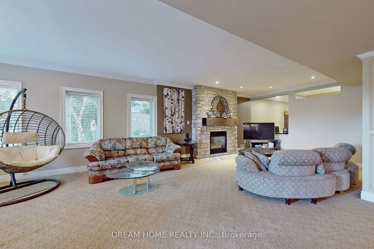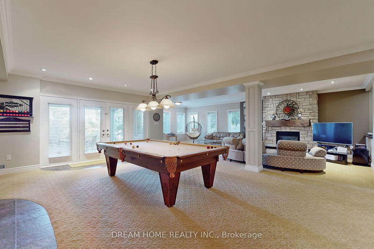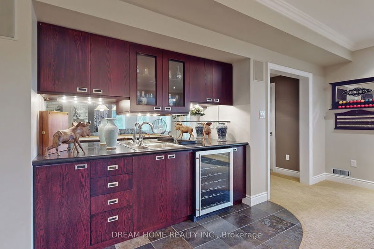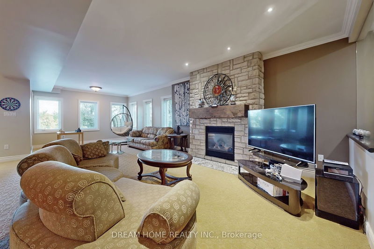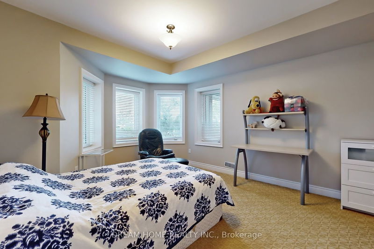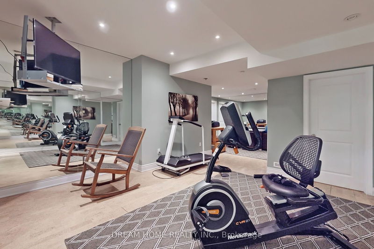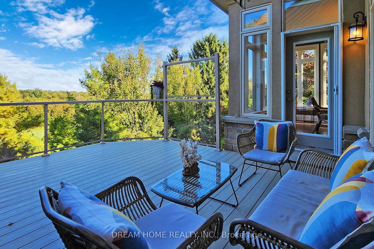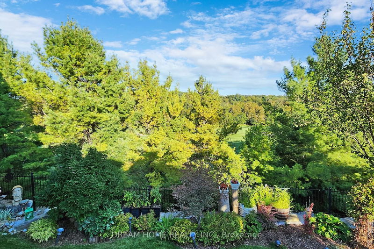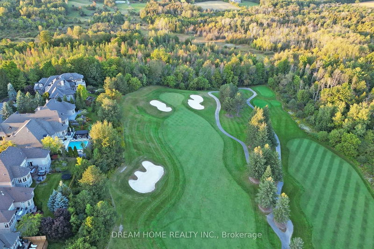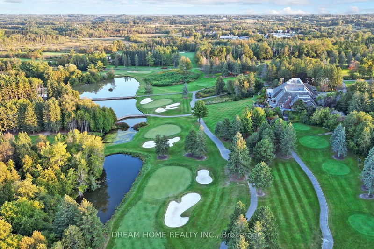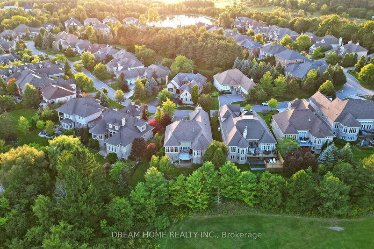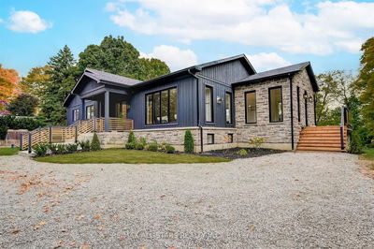Exquisite estate home nestled golf courses offer resort-style living with breathtaking views! Boasting approximately 5800 sq ft of luxurious living space, this residence features a grand barrel ceiling foyer and gleaming hardwood floors throughout the main level, complemented by 10F ceilings. The elegant living and dining areas showcase crown molding, while the family room impresses with soaring 12-foot ceilings and an oversized gas fireplace. The gourmet kitchen, adorned with granite countertops, center island, and top-of-the-line appliances, seamlessly opens to the spacious family room. The property includes a 3-car tandem garage which could convert to 6-car garage. The lower level, with a walkout, is exquisitely finished and offers a family room, fireplace, bar, spa, game room, gym, and ample storage space. A must see and a dream home for you!
详情
- 上市时间: Saturday, March 02, 2024
- 3D看房: View Virtual Tour for 74 Country Club Drive
- 城市: King
- 社区: Rural King
- 交叉路口: Dufferin / Wellington
- 详细地址: 74 Country Club Drive, King, L7B 1M4, Ontario, Canada
- 客厅: Hardwood Floor, Pot Lights, Separate Rm
- 厨房: Centre Island, B/I Appliances, Granite Counter
- 家庭房: Hardwood Floor, Gas Fireplace, W/O To Deck
- 挂盘公司: Dream Home Realty Inc. - Disclaimer: The information contained in this listing has not been verified by Dream Home Realty Inc. and should be verified by the buyer.

