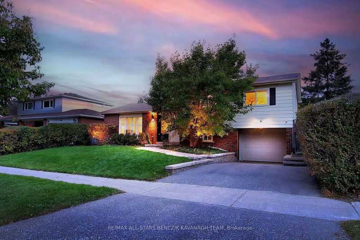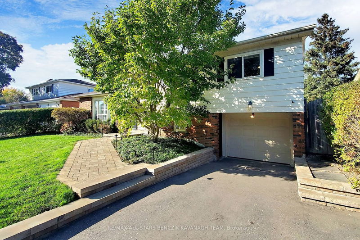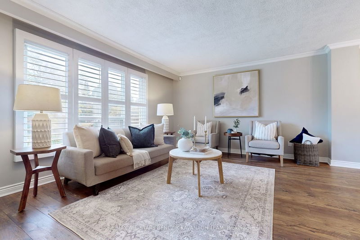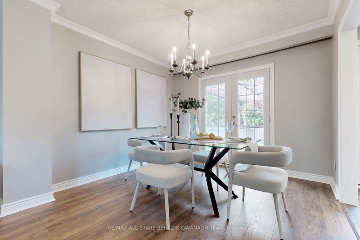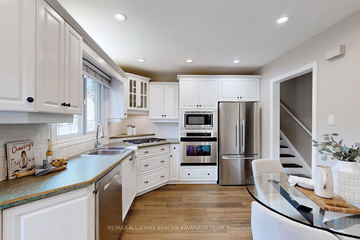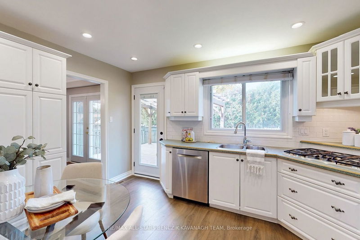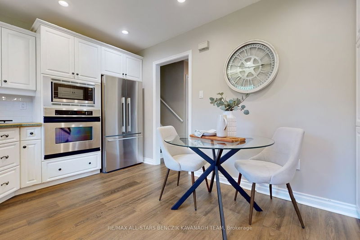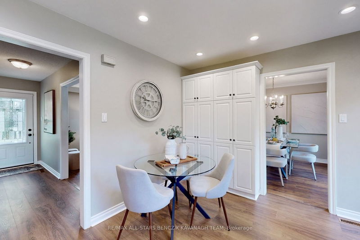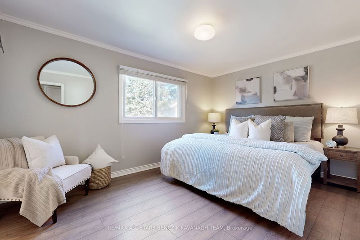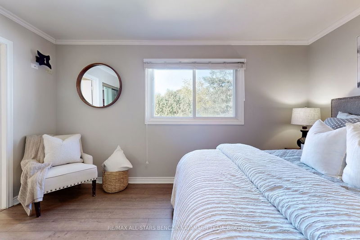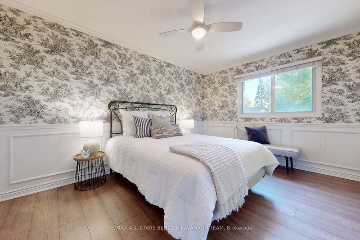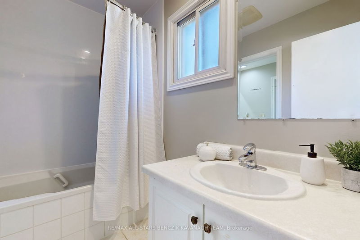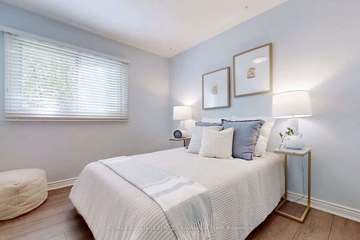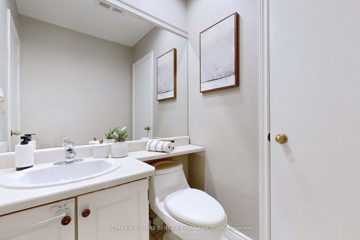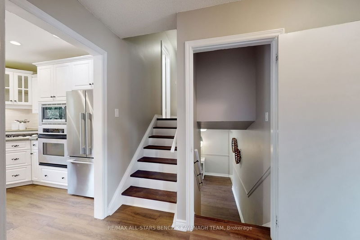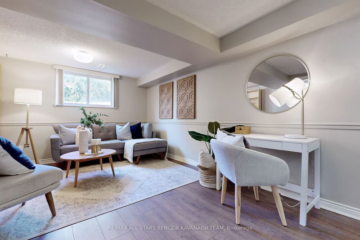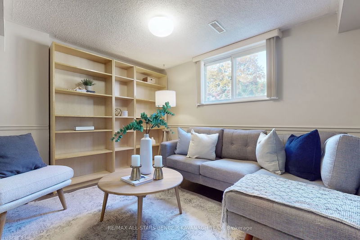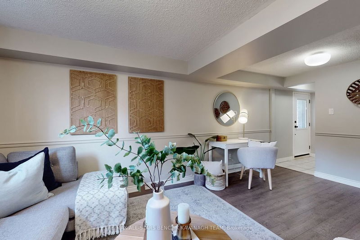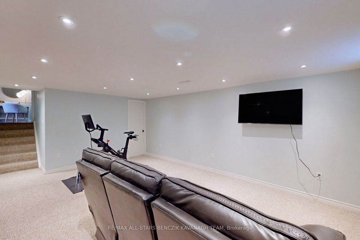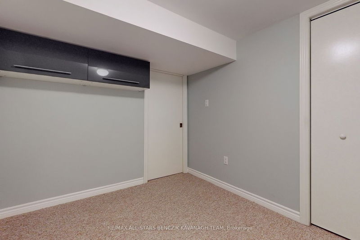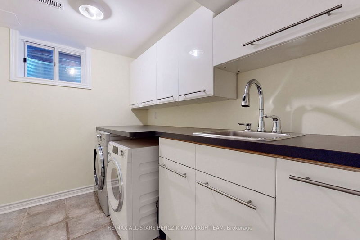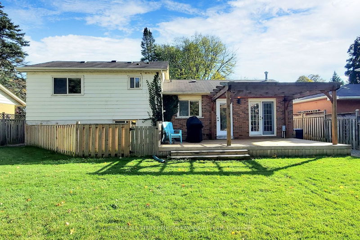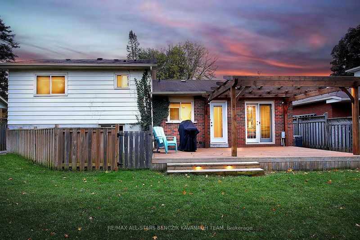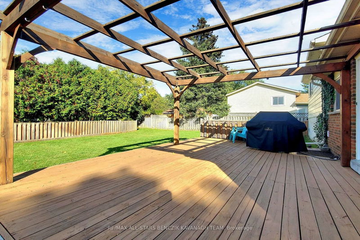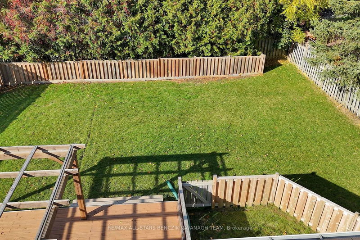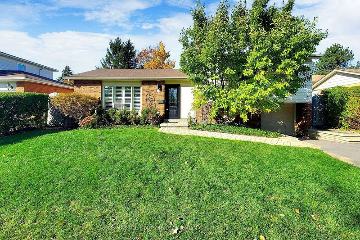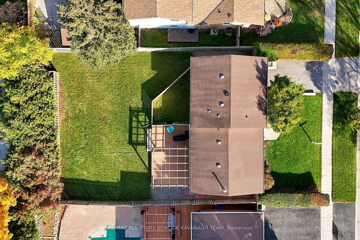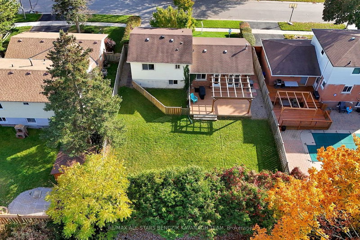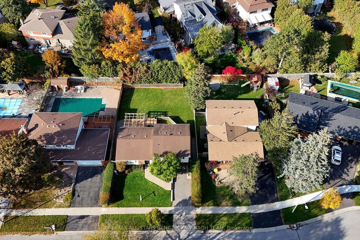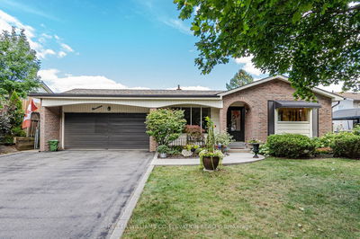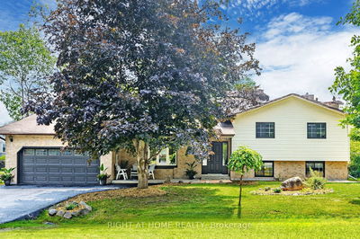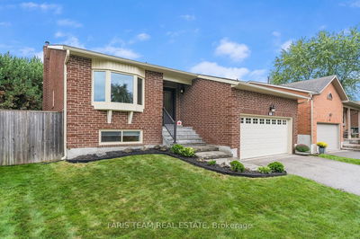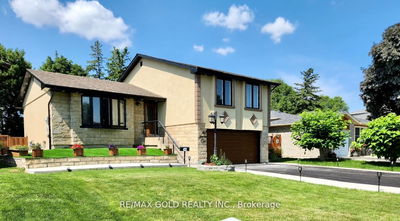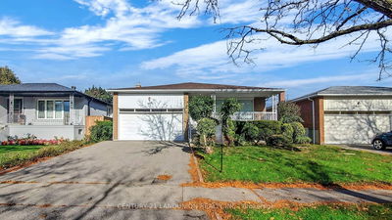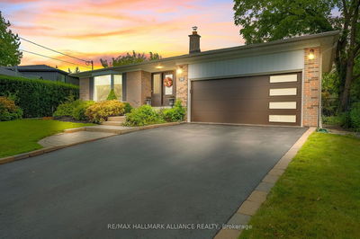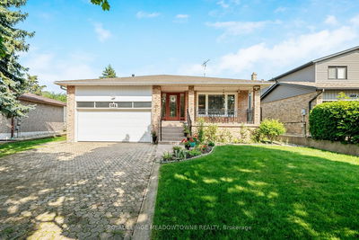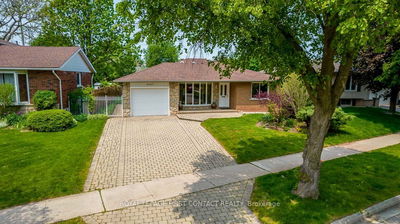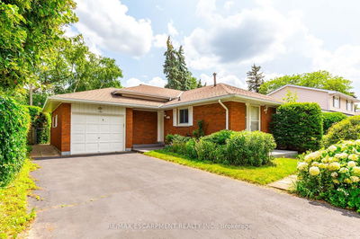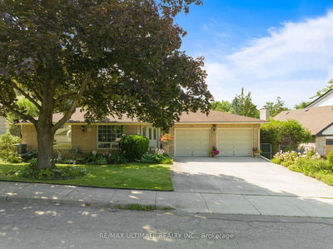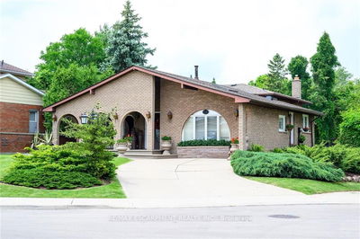3+1 Bedroom Detached Side Split In Sought After Markham Village. Freshly Painted The Home Boasts An Inviting Living And Dining Room Space With A Large Window, Crown Moulding And Walk Out To The Spacious Deck. The Eat In Kitchen Features Stainless Steel Built In Appliances, Backsplash, Under Cabinet Lighting And An Additional Walkout To The Backyard. Relax In The Primary Bedroom That Boasts Crown Moulding And A Convenient 3pc Ensuite. The Lower Levels Of The House Offer A Versatile Family Room With A Separate Entrance, Along With A Finished Basement That Includes A Dedicated Laundry Area And Ample Storage. Step Into The Backyard Oasis, Complete With A Sizeable Deck Featuring A Charming Gazebo And Plenty Of Yard Space For Recreational Activities. Located In A Central Area, You'll Find Yourself In Close Proximity To Reesor Park, Mintleaf Park, The Renowned Markham Tennis Club, The Highly-Rated St. Joseph Catholic Elementary School, And Markham Stouffville Hospital.
详情
- 上市时间: Tuesday, October 24, 2023
- 城市: Markham
- 社区: Markham Village
- 交叉路口: Parkway Ave & Paramount Rd
- 客厅: Laminate, Large Window, California Shutters
- 厨房: Pot Lights, Backsplash, Eat-In Kitchen
- 家庭房: Laminate, Window, Chair Rail
- 挂盘公司: Re/Max All-Stars Benczik Kavanagh Team - Disclaimer: The information contained in this listing has not been verified by Re/Max All-Stars Benczik Kavanagh Team and should be verified by the buyer.

