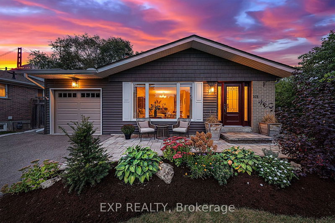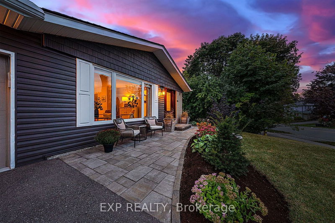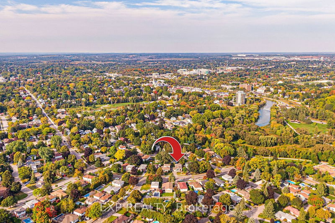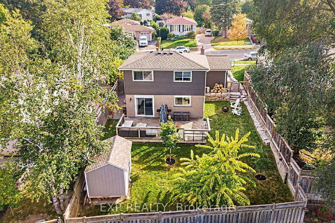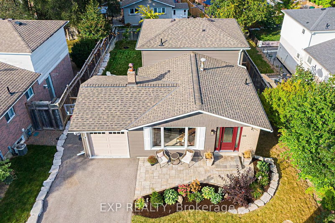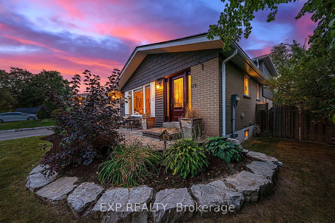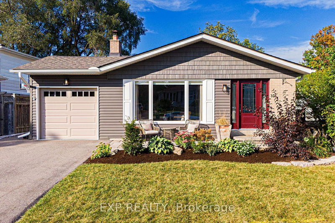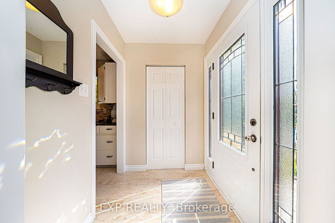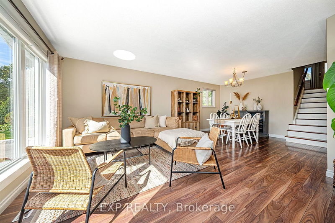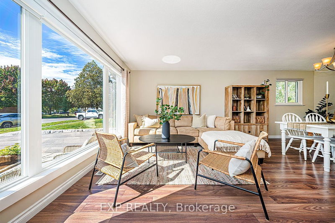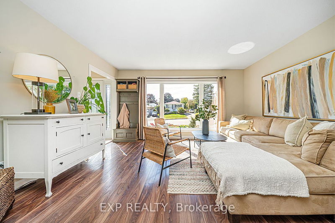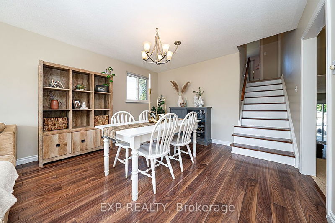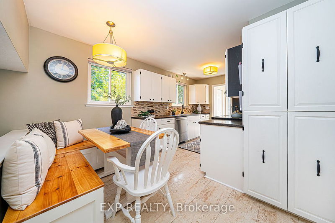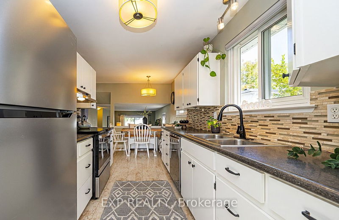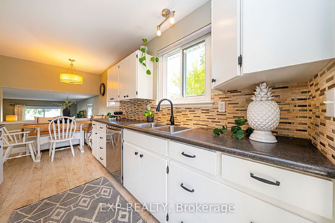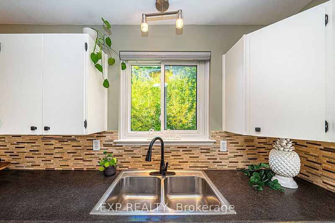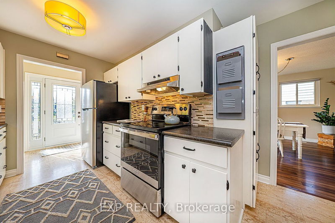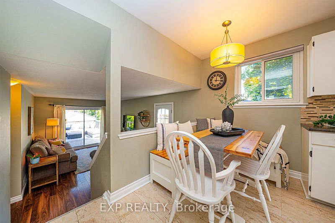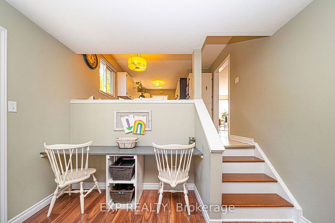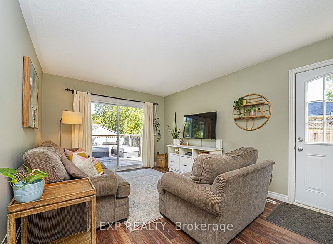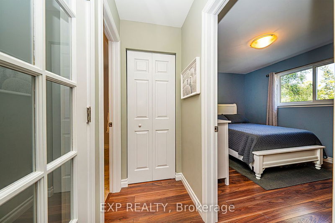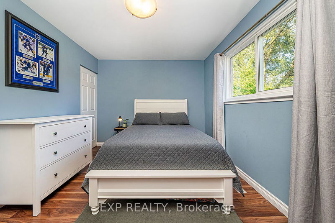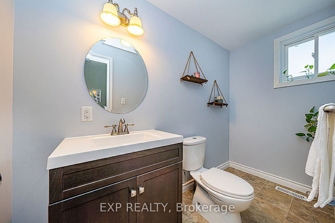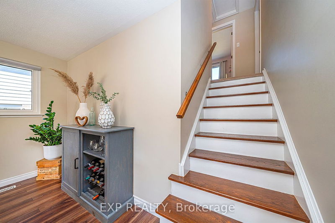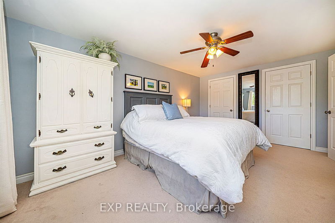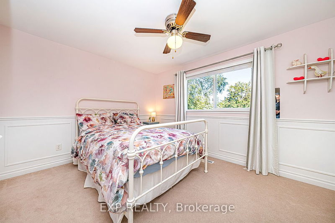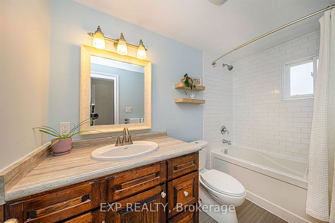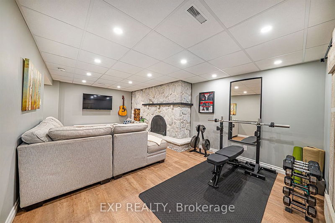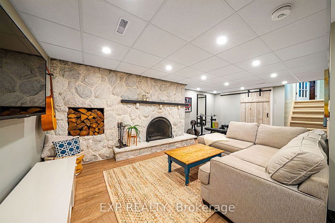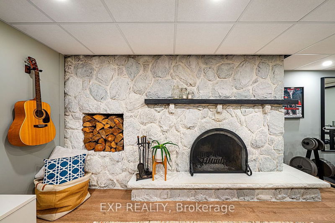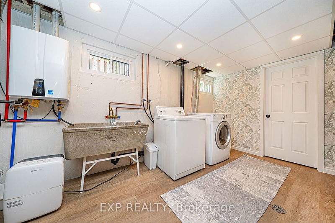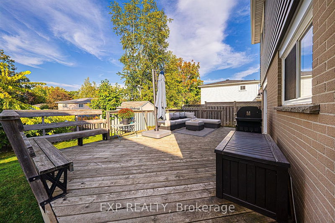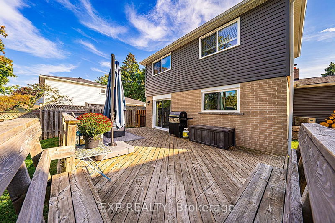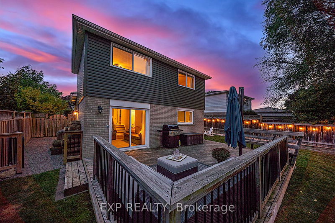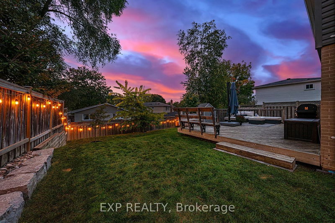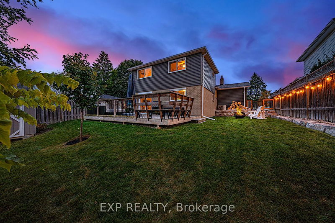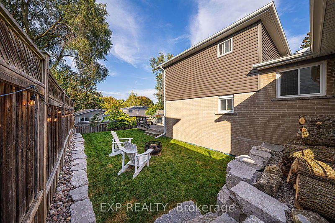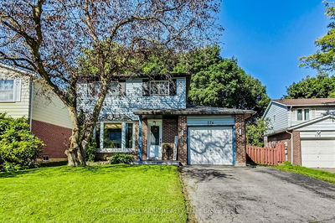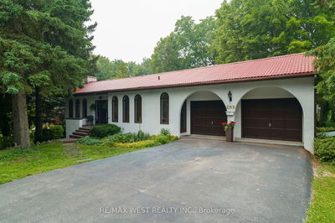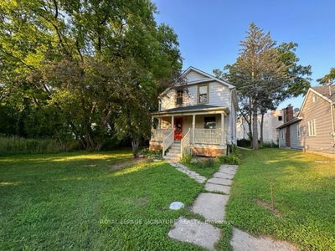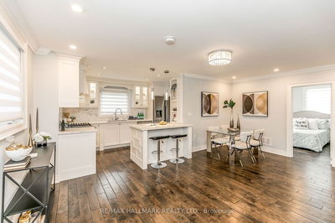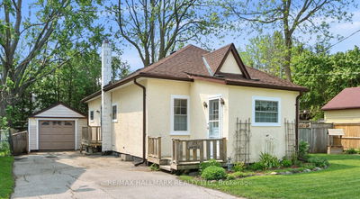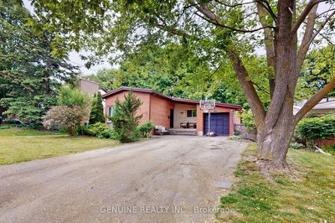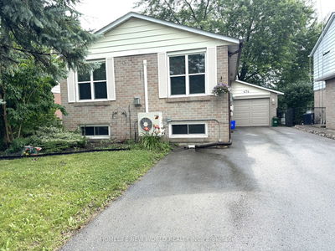Lifestyle & Location! Beautifully Updated Family Home In The Heart Of Newmarket, Walking Distance To Fantastic Amenities Incl. Fairy Lake, Tom Taylor Trail & Historic Downtown Newmarket. Situated On A 56ft Wide, Fully Fenced & Professionally Landscaped Lot, Complete With Armourstone, Multiple Sitting Areas, Firepit, Shed & Dog Run. Inside, You'll Find An Open-Concept Living & Dining Space W/A Gorgeous Floor-To-Ceiling South-Facing Window, Allowing Natural Sunlight To Flow Through The Home. The Kitchen Feats. Brand New SS Appliances & Opens To A Cozy Breakfast Nook W/Custom Built-In Banquette. 3 Good-Sized Bedrooms Incl. The Bright Primary W/Two Closets Overlooking The Private Yard & Mature Trees. You'll Love The Family Room W/Walk-Out To The Backyard, Charming Built-Ins & A Sep. Side Entrance Providing In-Law Potential! Newly-Finished Bsmt ('22) Offers Extra Space & Functionality W/Vinyl Plank Flrs, Pot Lights, WB Fireplace, Rec Room, Office Nook, Laundry Room & Workshop.
详情
- 上市时间: Thursday, September 28, 2023
- 3D看房: View Virtual Tour for 375 Lorne Avenue
- 城市: Newmarket
- 社区: Central Newmarket
- 交叉路口: Lorne Ave & Eagle St
- 详细地址: 375 Lorne Avenue, Newmarket, L3Y 4K9, Ontario, Canada
- 厨房: Stainless Steel Appl, O/Looks Family, Breakfast Area
- 客厅: Laminate, Large Window, South View
- 家庭房: B/I Shelves, W/O To Deck, Side Door
- 挂盘公司: Exp Realty - Disclaimer: The information contained in this listing has not been verified by Exp Realty and should be verified by the buyer.

