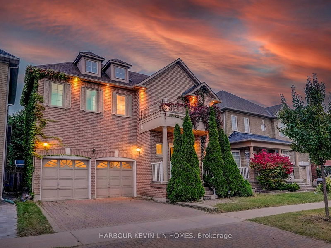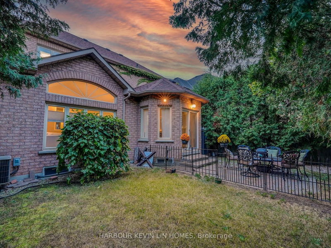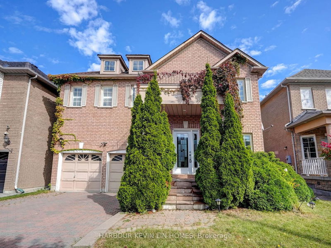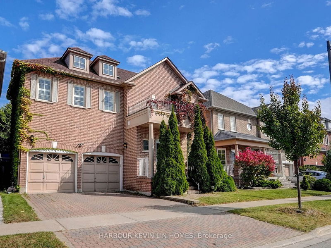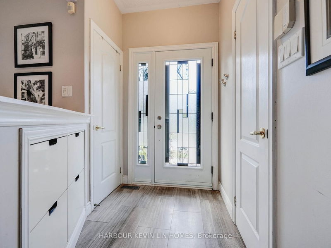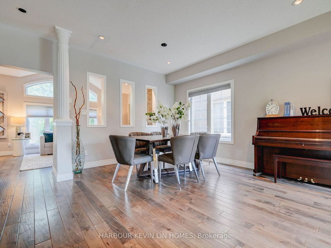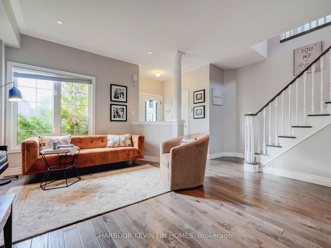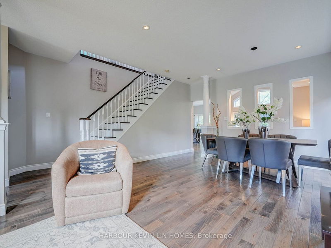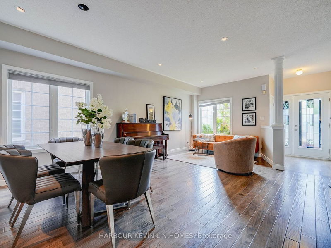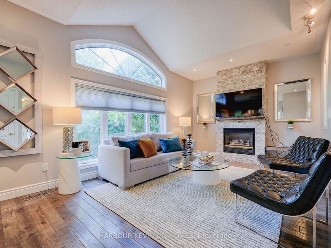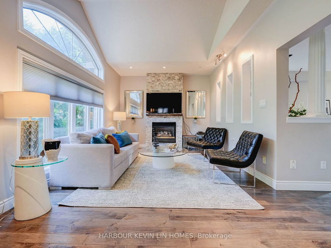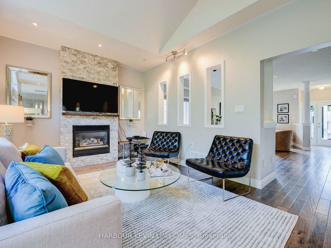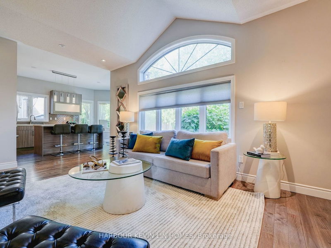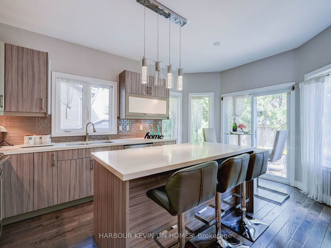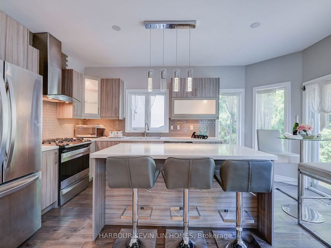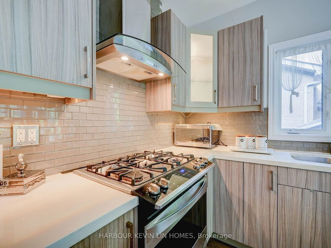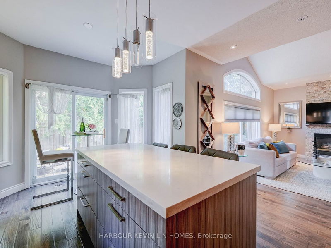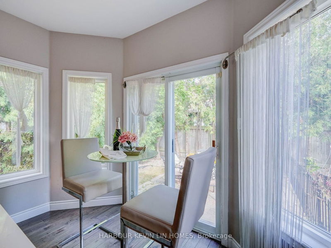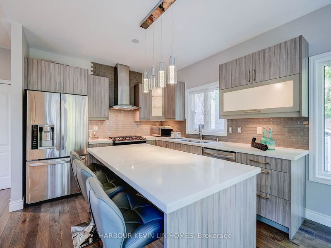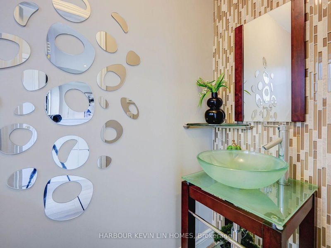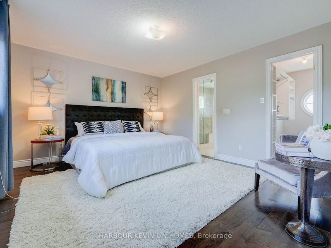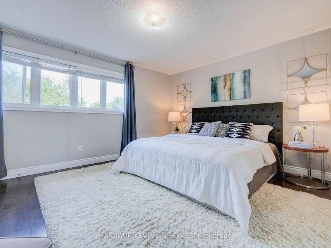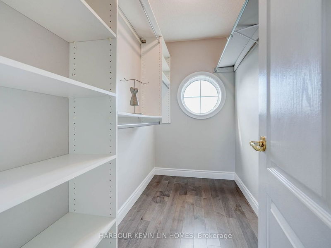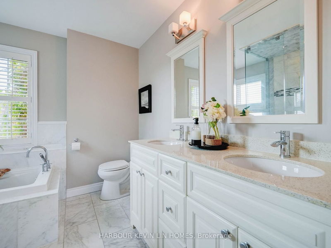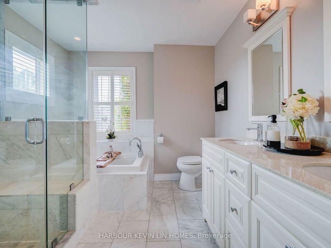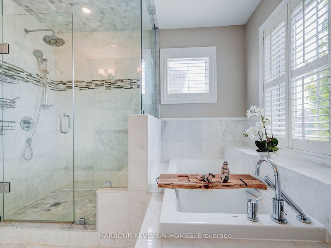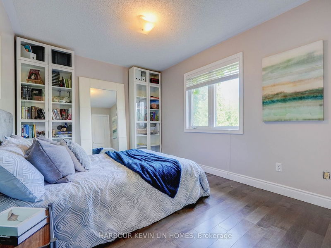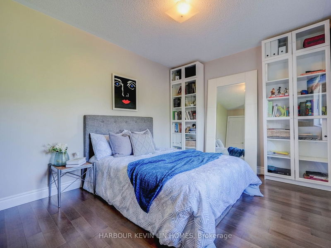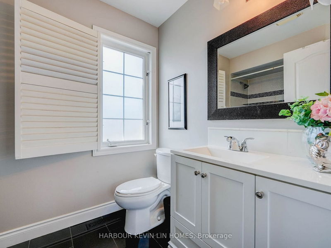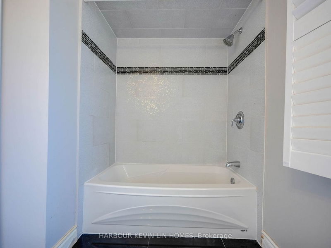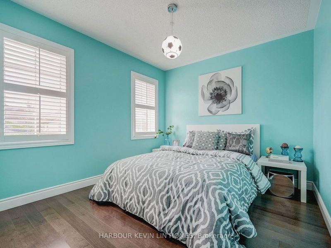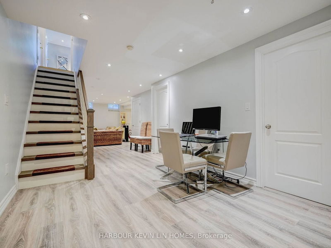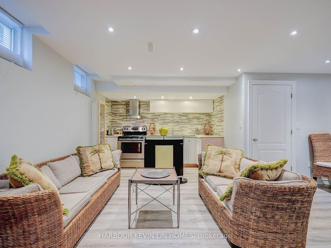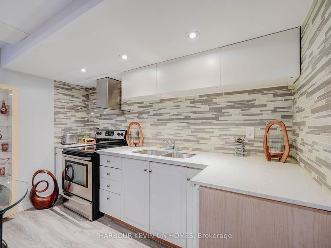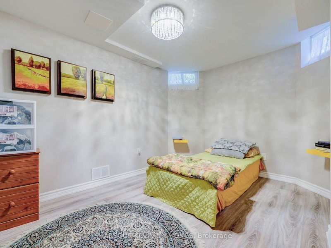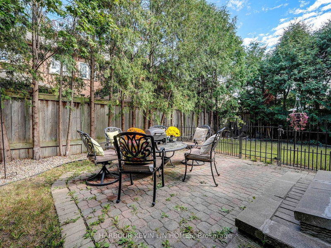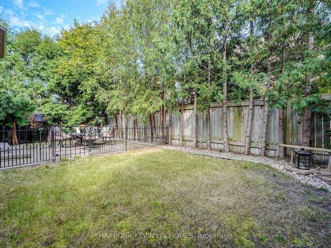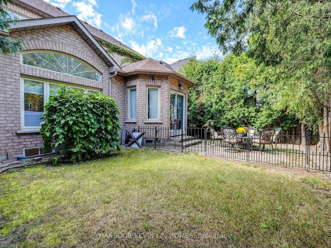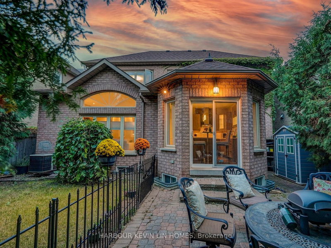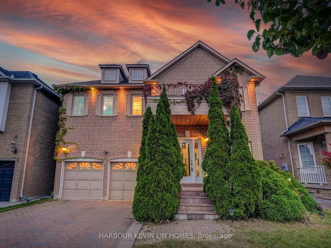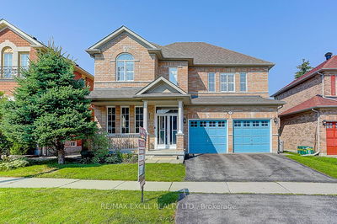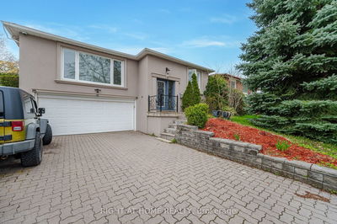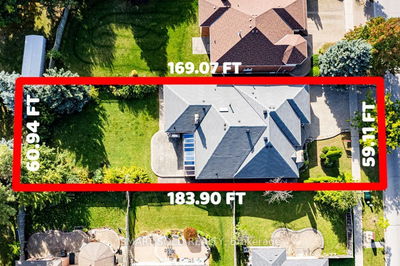Stunning Totally Renovated Home Located In Prestigious Langstaff For The Most Discerning Buyer, Leaves Nothing To Be Desired. ** Situated On A Premium Lot 44.85 ft x 80.38 ft ** ** 9 Ft High Ceiling On Main Floor ** Renovated From Top To Bottom W/ The Highest Quality Finishes. Craftsmanship & Meticulous Attention To Detail Are Featured In This Designer's Home. Gleaming Premium Hardwood Floors Throughout Main & Second Floors. Chef's Inspired Modern Eat-In Kitchen W/ Quartz Countertops, Central Island, and Stainless Steel Appliances. Gorgeous Family Room Features Cathedral Ceiling and Stylish Light Stone Gas Fireplace. The Primary Ensuite W/ Marble Floor, Glass Shower W/ Bench, & Designer Vanity. Professionally Finished Basement Apartment W/ Additional 4th Bedroom, Kitchen, 3 Pcs Washroom, Recreation Room. Private Backyard W/ Large Interlocking Patio. Excellent Location, Minutes Drive to Hwy 407 & Hwy 404 & GO Train Station. Steps to Shops, Parks and Top Ranking Schools.
详情
- 上市时间: Wednesday, September 27, 2023
- 3D看房: View Virtual Tour for 15 Far Niente Street
- 城市: Richmond Hill
- 社区: Langstaff
- 交叉路口: Bayview & Hwy 7
- 客厅: Hardwood Floor, Pot Lights, Open Concept
- 家庭房: Hardwood Floor, Gas Fireplace, Cathedral Ceiling
- 厨房: Stainless Steel Appl, Quartz Counter, Centre Island
- 厨房: Laminate, Stainless Steel Appl, Backsplash
- 挂盘公司: Harbour Kevin Lin Homes - Disclaimer: The information contained in this listing has not been verified by Harbour Kevin Lin Homes and should be verified by the buyer.

