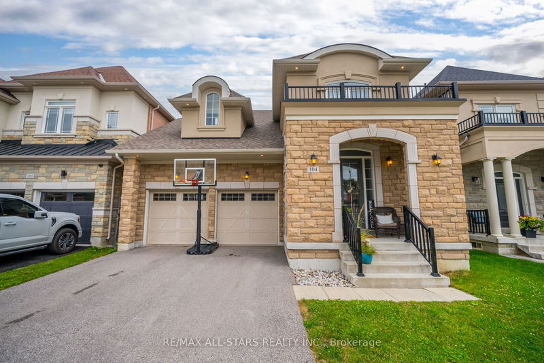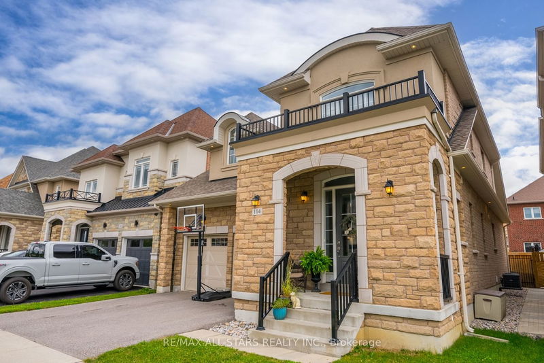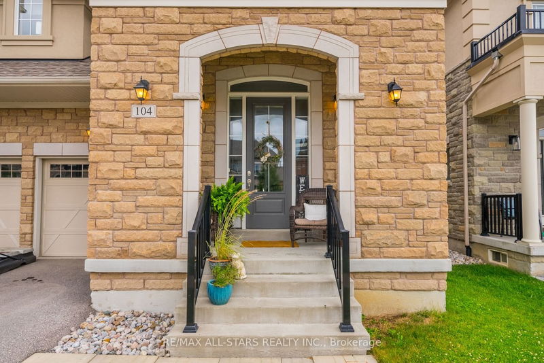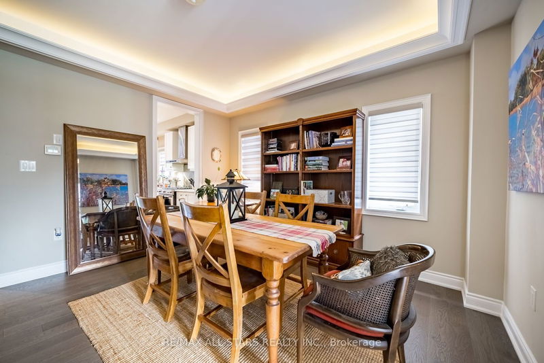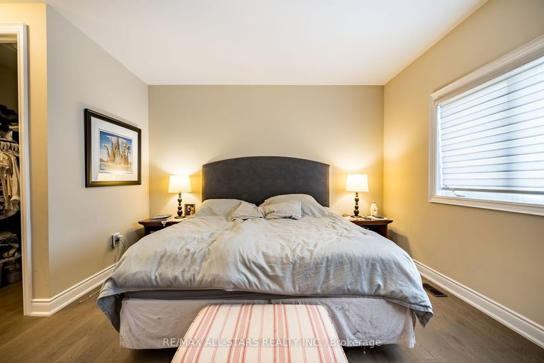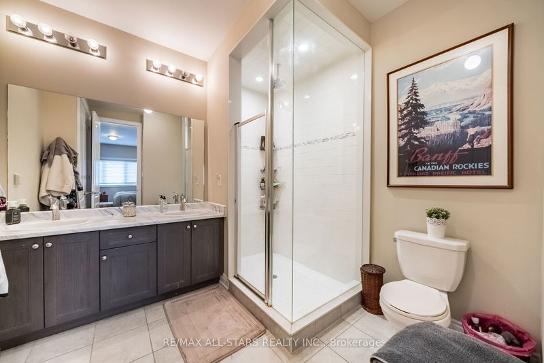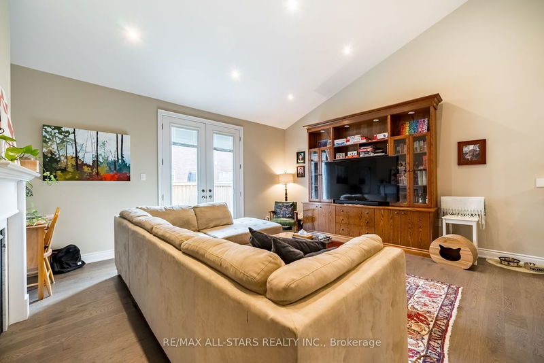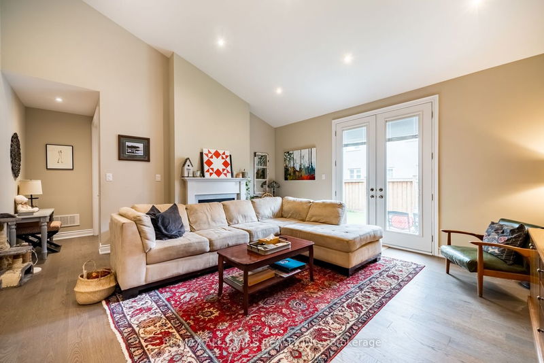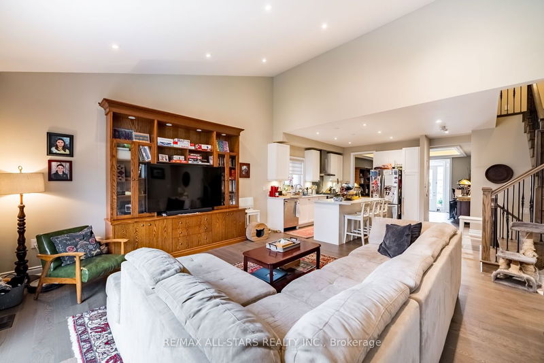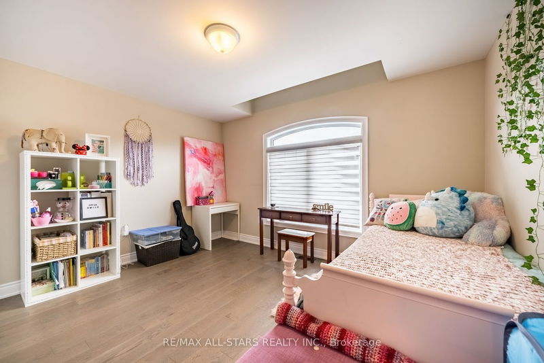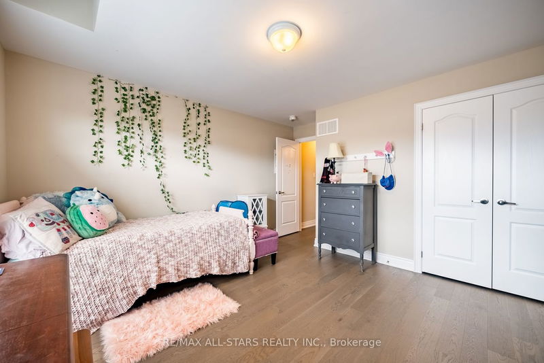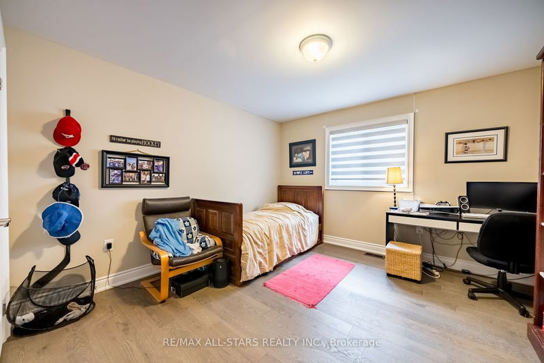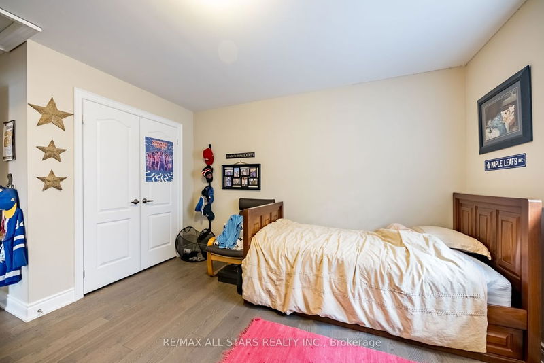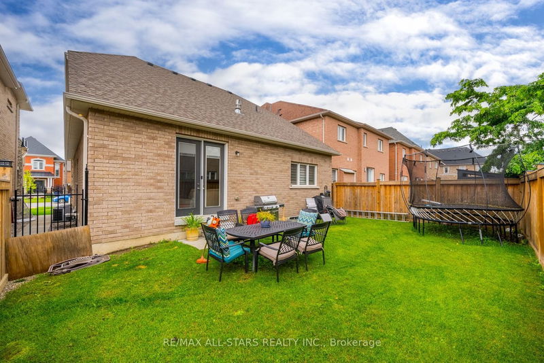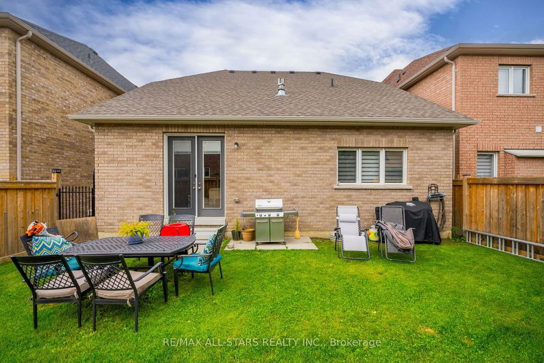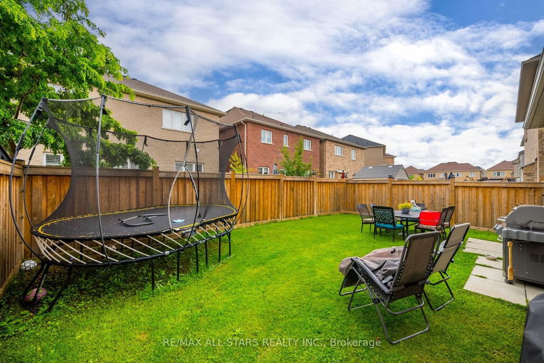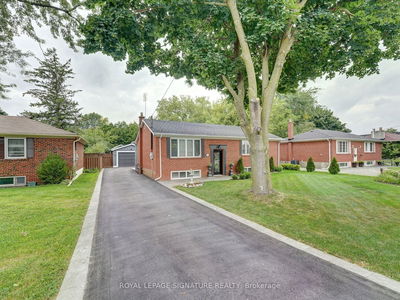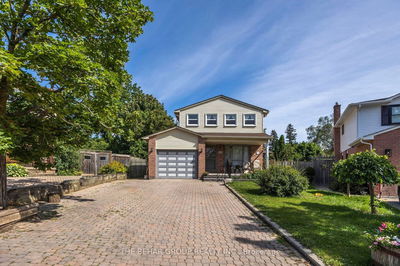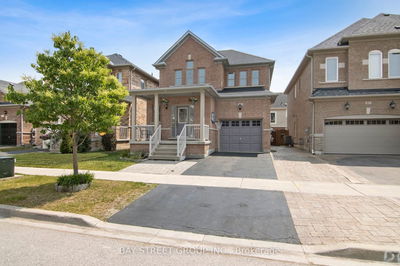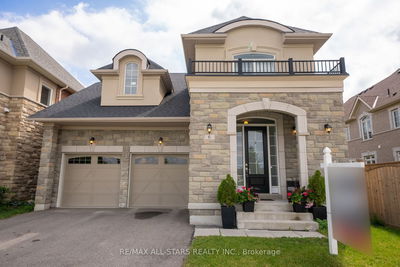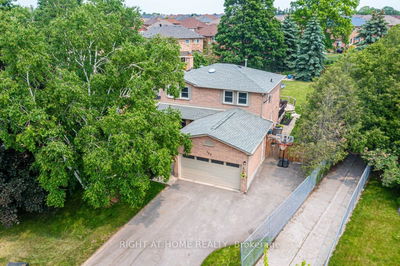Beautifully Upgraded Fairgate Built Bungaloft in Central Stouffville. Apprx 2000 Square Feet, Open Concept Floor plan, large Dining room with crown molding and LED lighting. Large Main Floor Principal Bedroom with 5 pc ensuite bathroom, seamless glass shower, double vanity, Large Walk-In closet and ensuite laundry! 2 Large Bedrooms on the second level loft upstairs with a 4-piece bathroom. Modern kitchen with white shaker cabinets and neutral counters, stainless steele appliances. Stunning cathedral ceilings in great room with double garden doors leading out to fully fenced backyard. 9 foot ceilings with 8 foot doors on main floor.
详情
- 上市时间: Friday, July 14, 2023
- 3D看房: View Virtual Tour for 104 Glad Park Avenue
- 城市: Whitchurch-Stouffville
- 社区: Stouffville
- Major Intersection: Millard And Ninth Line
- 详细地址: 104 Glad Park Avenue, Whitchurch-Stouffville, L4A 1X5, Ontario, Canada
- 厨房: Stainless Steel Appl, Hardwood Floor, Pot Lights
- 挂盘公司: Re/Max All-Stars Realty Inc. - Disclaimer: The information contained in this listing has not been verified by Re/Max All-Stars Realty Inc. and should be verified by the buyer.

