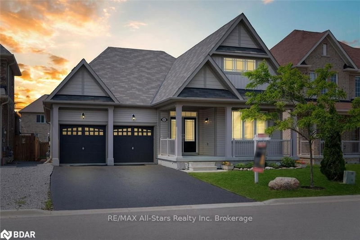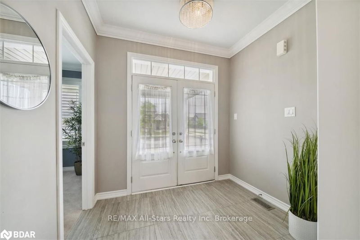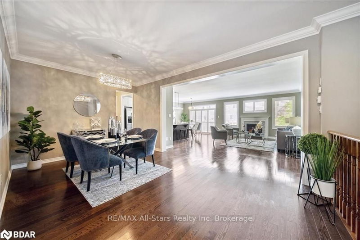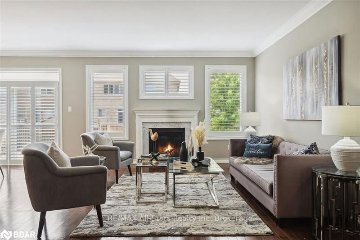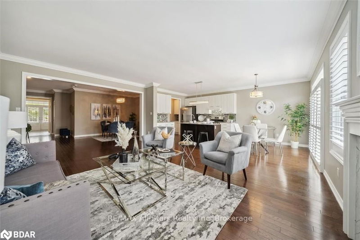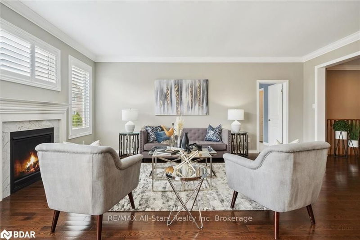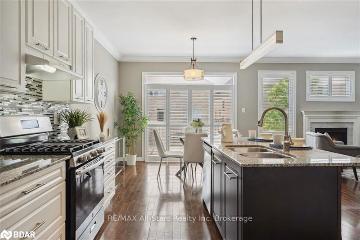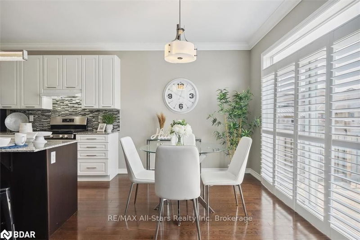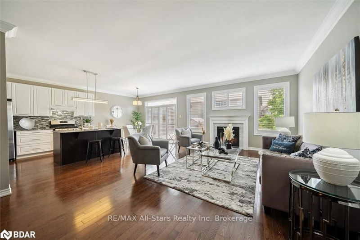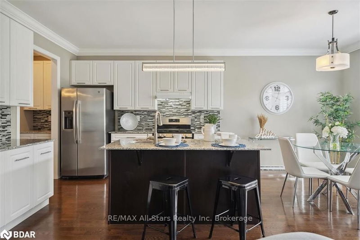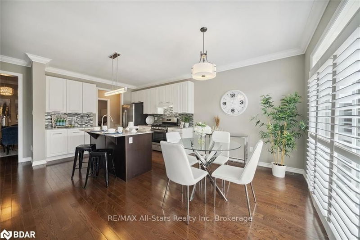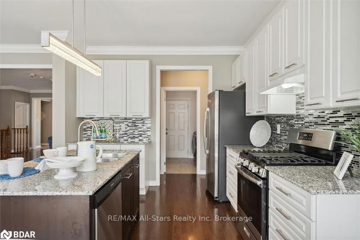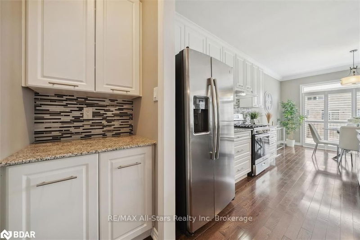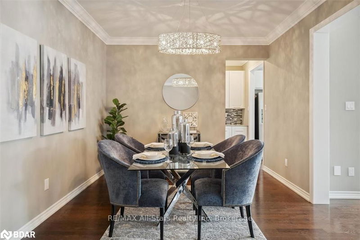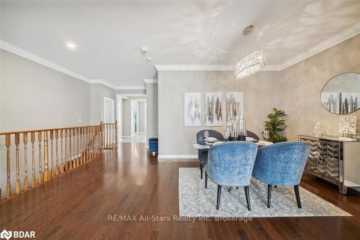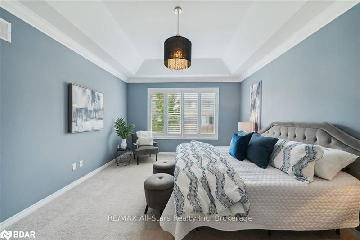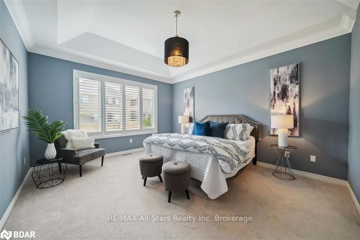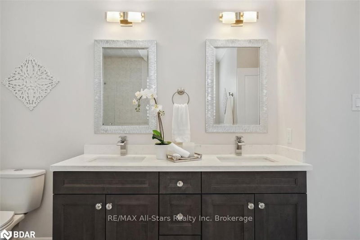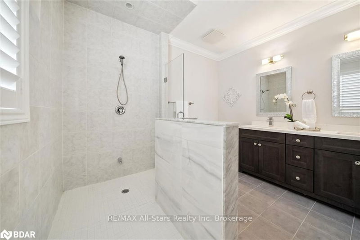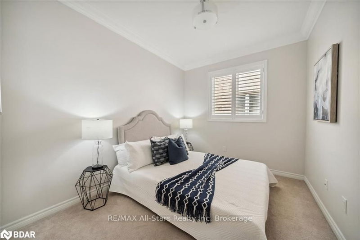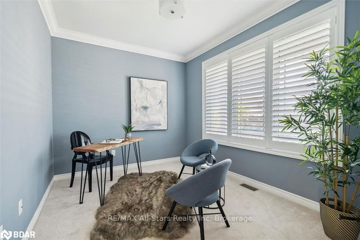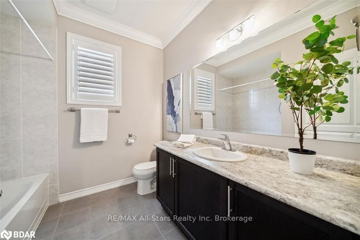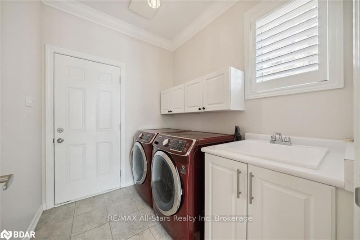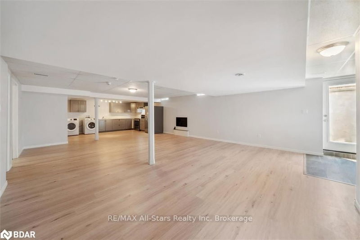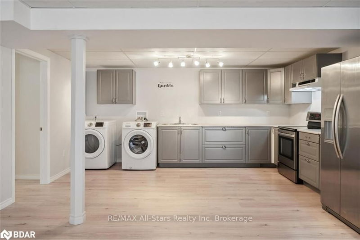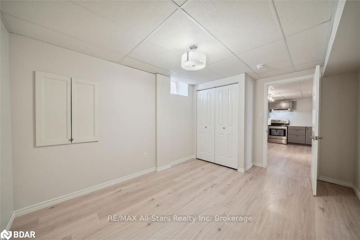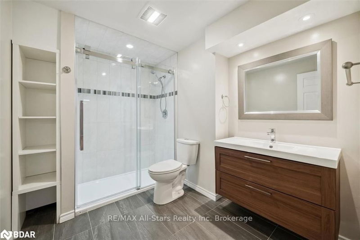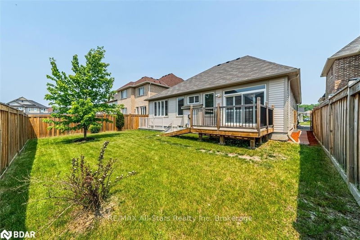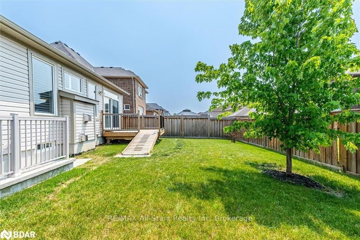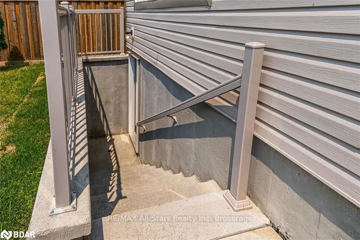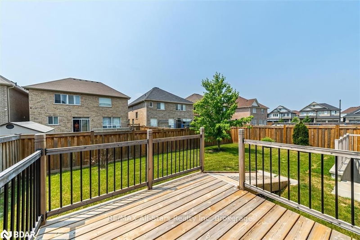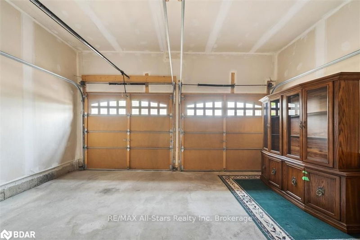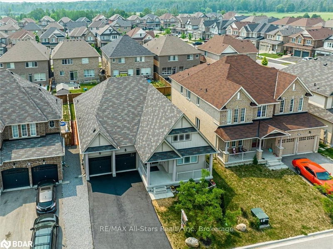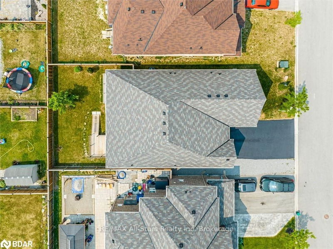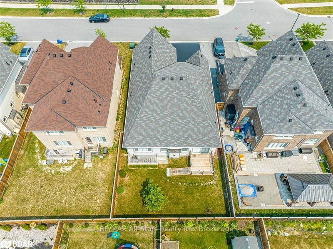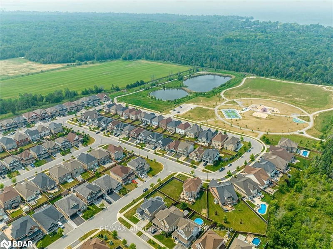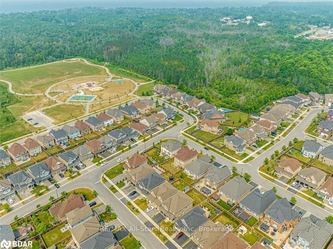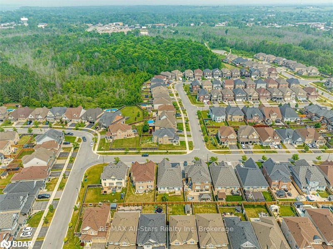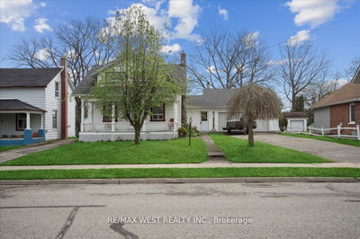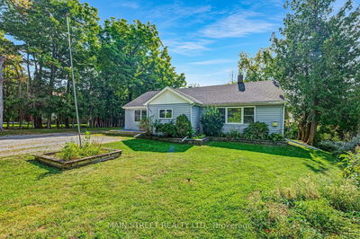Stunning 3+1 Bdrm 3 Full Bath Main Level Bungalow Complete W/Self Contained 1 Bdrm In-Law Suite In High Demand Family Friendly Neighbourhood- Offering Vaulted Ceilings, Hardwood Flooring, A Spacious Sun-Filled Open Concept Design Complete W/An Eat-In Kitchen, Large Island & Breakfast Bar, Butler Station, Plus A Large Formal Dining Room Ideal For Family Dinners & Entertaining. Fabulous Gas Fireplace In Perfectly Appointed Living Rm. W/O To Fully Fenced Private Backyard From Main Level. Gorgeous Primary Bdrm Retreat Offers 4 Pc Ensuite Complete W/W/I Shower & W/I Closet. Mud/Laundry Rm Features Built-In Access To Immaculate Dbl Car Garage. Large Hallways & Spacious Floor Plan Make The Main Level Accessibility Friendly! Also Including A Separate Entrance To The Lower Level In-Law Suite Which Is Complete W/Lovely 2nd Kitchen, Private Laundry Facility, Elegant 3 Pc Bath, Brand New Gas FP, Ample Storage & An Entire Other Separate Side To the Bsmt Awaiting Your Creativity & So Much More!!
详情
- 上市时间: Thursday, June 08, 2023
- 3D看房: View Virtual Tour for 32 BEECHENER Street
- 城市: Georgina
- 交叉路口: Baseline Rd/John Link Way/Beechener St
- 详细地址: 32 BEECHENER Street, Georgina, L0E 1R0, Ontario, Canada
- 厨房: Crown Moulding
- 客厅: California Shutters
- 厨房: Finished
- 家庭房: Fireplace, Open Concept
- 挂盘公司: Re/Max All-Stars Realty Inc. Brokerage - Disclaimer: The information contained in this listing has not been verified by Re/Max All-Stars Realty Inc. Brokerage and should be verified by the buyer.

