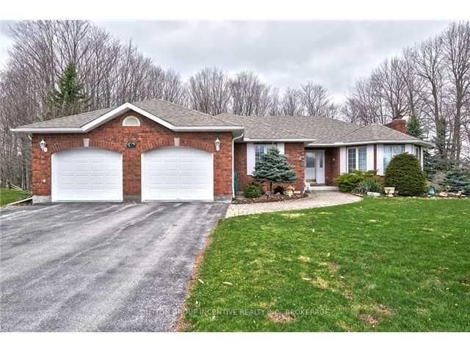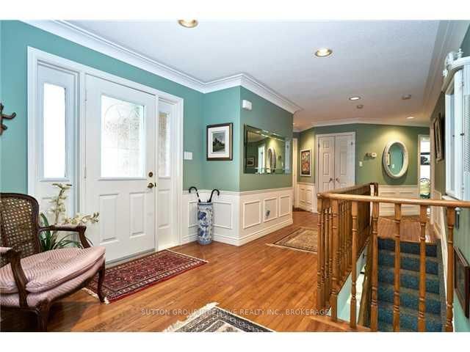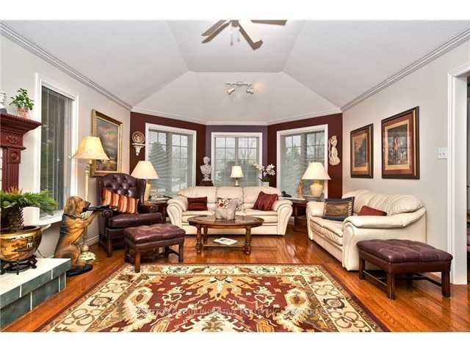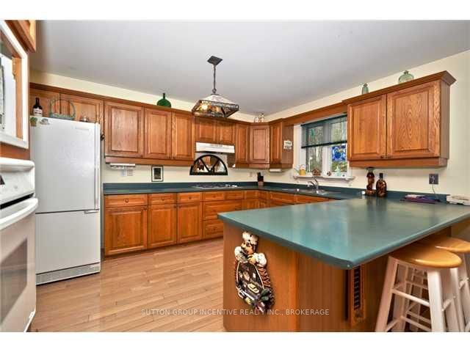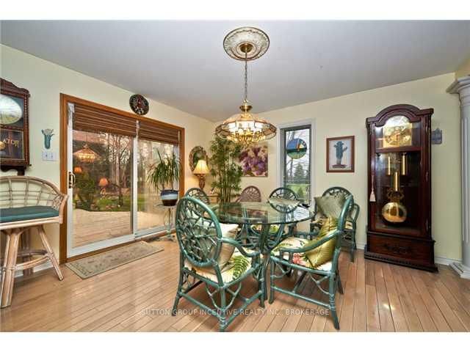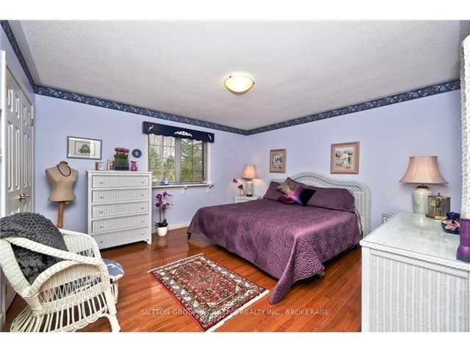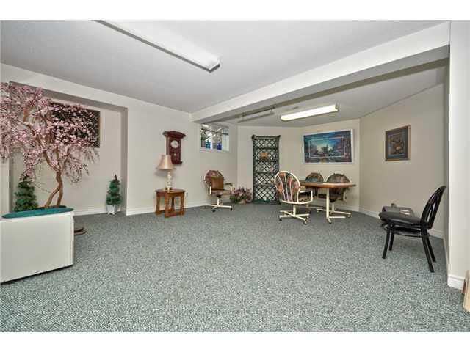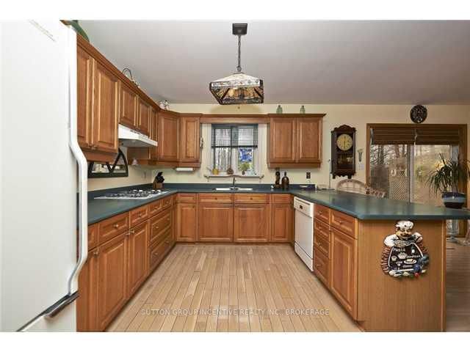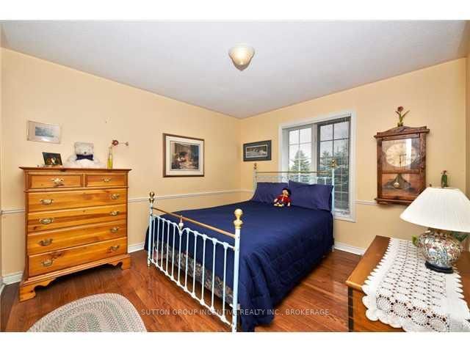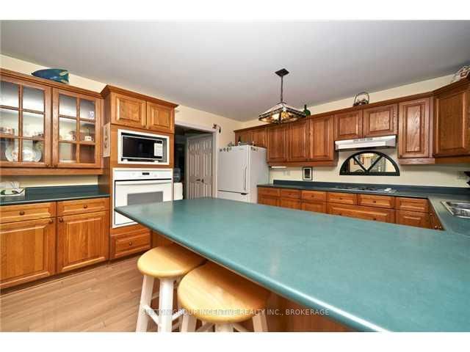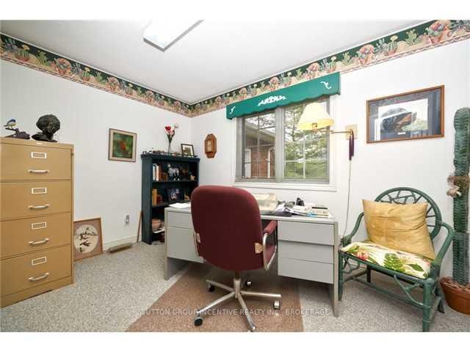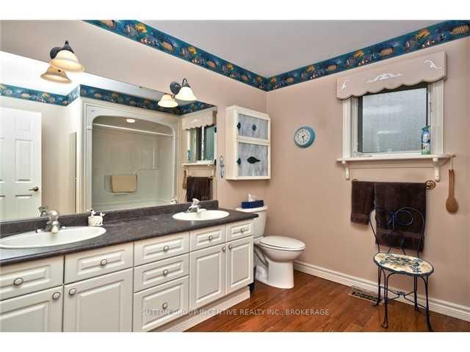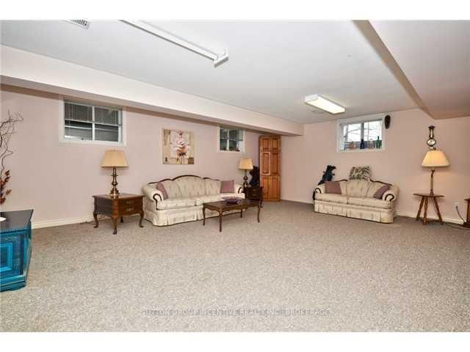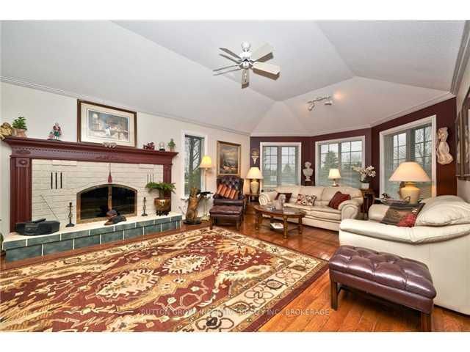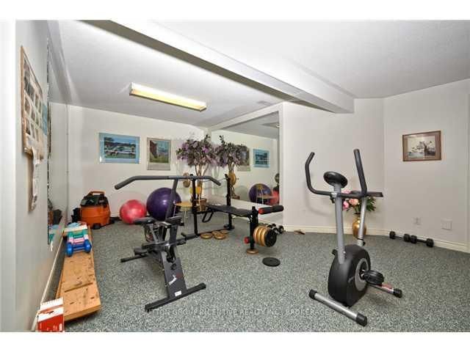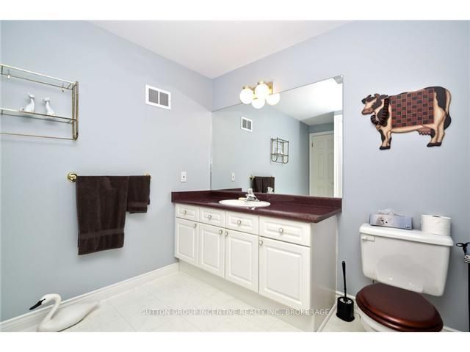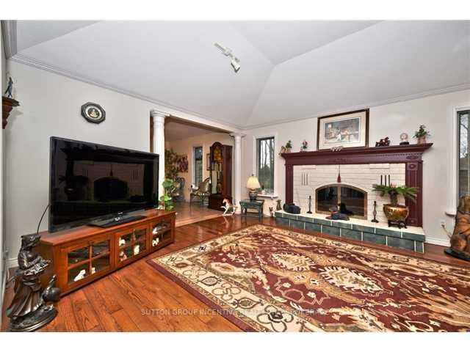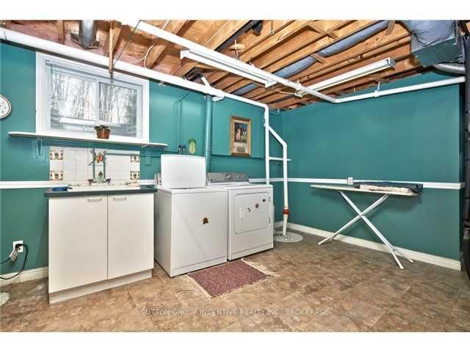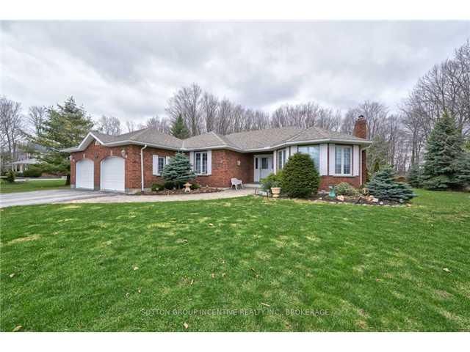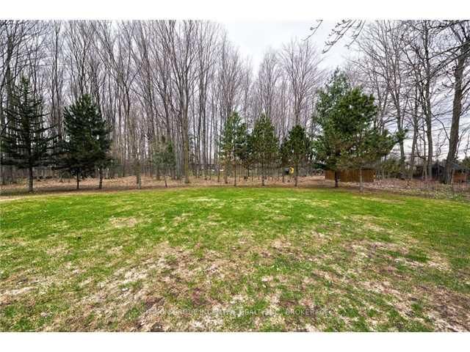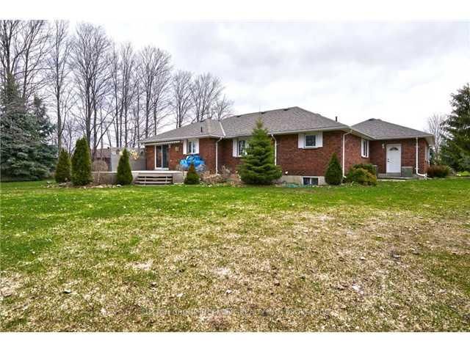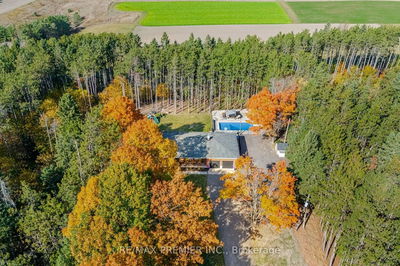Internet Remarks: Builder's Own Custom Built All-Brick Bungalow on 1 Acre Property in an Area of Executive Homes. Huge Foyer with Hardwood Floors. Massive Living Room with Vaulted Ceiling and Wood Burning Fireplace. Open Concept Oak Eat-In Kitchen with Breakfast Bar, Separate Dining Area and Hardwood Floors. Walk-out to Deck and Huge Yard with Two Garden Sheds. Generous Master with His & Hers Closets & Hardwood Floors. Two Additional Main Floor Bedrooms - One Currently Being Used as an Office. Full Five Piece Bathroom with Hardwood Floors. Fabulous Professionally Finished Basement with Recreation Room and Games Room. Spacious Fourth Bedroom and Separate Four Piece Bath. Huge Laundry Room with Separate Workshop Area. Huge Double Driveway with Separate Pad, and Double Garage with Workbench and Direct Entry to Home. Don't Miss This One!, AreaSqFt: 1755, Finished AreaSqFt: 3240, Finished AreaSqM: 301.006, Property Size: 1-2.99 Acre, Features: 9 Ft.+ Ceilings,Floors - Ceramic,F
详情
- 上市时间: Monday, May 05, 2014
- 城市: Essa
- 社区: Rural Essa
- 交叉路口: Hwy 27 To County Rd 21 To Earl
- 详细地址: 8 Earl's Court, Essa, L0L 2N0, Ontario, Canada
- 客厅: Main
- 厨房: Eat-In Kitchen
- 挂盘公司: Sutton Group Incentive Realty Inc., Brokerage - Disclaimer: The information contained in this listing has not been verified by Sutton Group Incentive Realty Inc., Brokerage and should be verified by the buyer.

