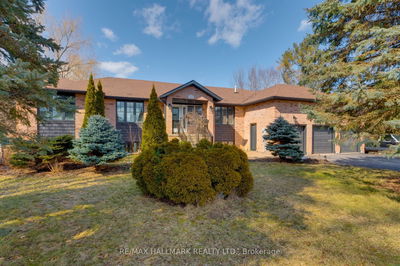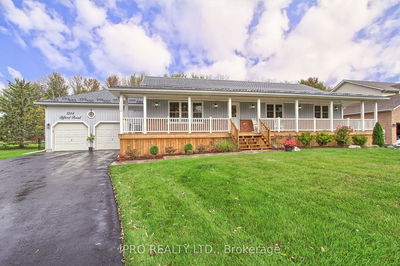Stunning custom-built home on a private 1/2 acre lot with too many upgrades to list. Fully renovated main floor w/ brand new open concept kitchen/living room & two walkouts to the large deck overlooking the yard w/ no neighbours behind. A primary suite that dreams are made of with seating area, oversized walk-through closet & spectacular ensuite. The bright lower-level features double walkouts, two bedrooms w/ great windows, large rec rm and theater/games rm. Basement access to the heated 3 car garage with hoist. Bring your suit for either the hot tub or Lake Simcoe which is just a KM away. Town water available at the road. Windows and door have lifetime warranty. Cold cellar & great storage
详情
- 上市时间: Thursday, April 07, 2022
- 城市: Innisfil
- 社区: Rural Innisfil
- 交叉路口: East On Gilford Rd From Hwy 11
- 详细地址: 1442 Gilford Road, Innisfil, L0L 1R0, Ontario, Canada
- 厨房: California Shutters, Open Concept
- 客厅: Fireplace, Open Concept
- 挂盘公司: Century 21 Heritage Group Ltd. Brokerage - Disclaimer: The information contained in this listing has not been verified by Century 21 Heritage Group Ltd. Brokerage and should be verified by the buyer.















































