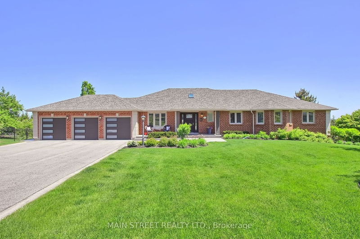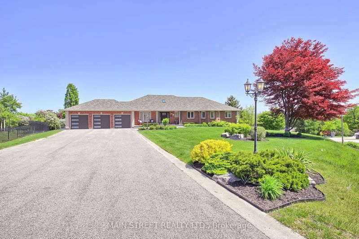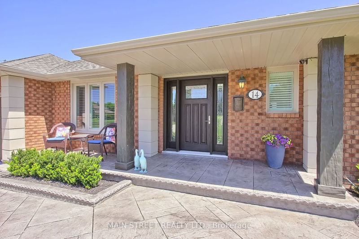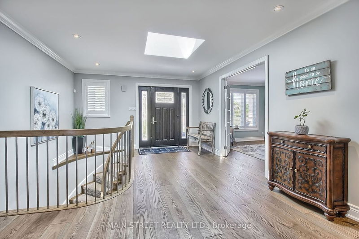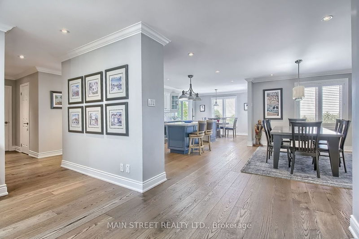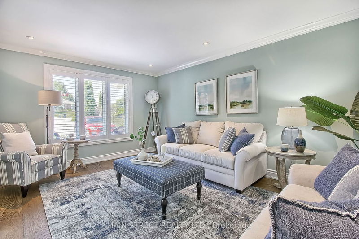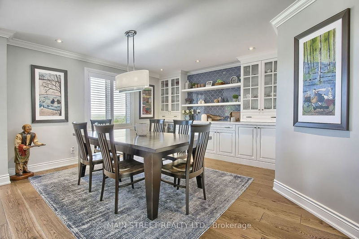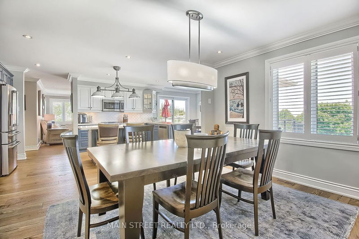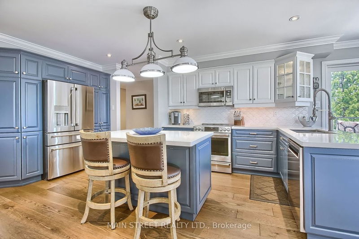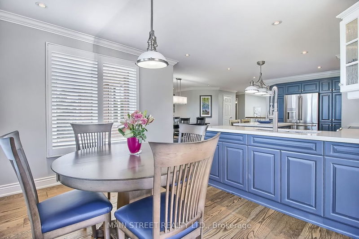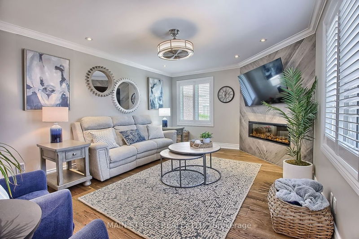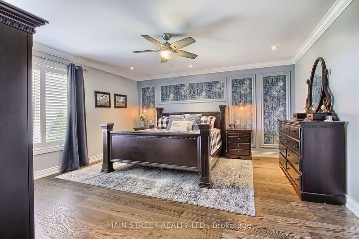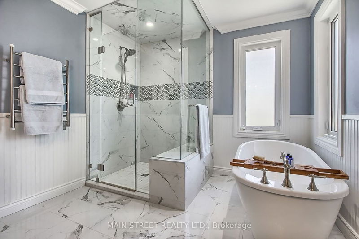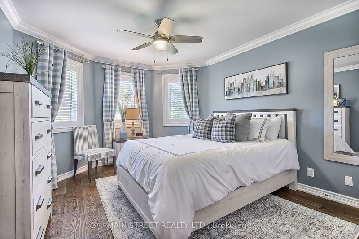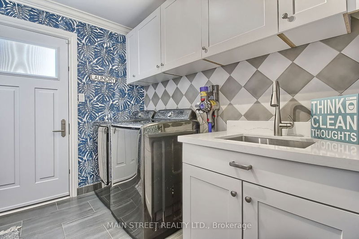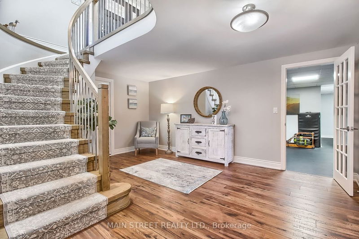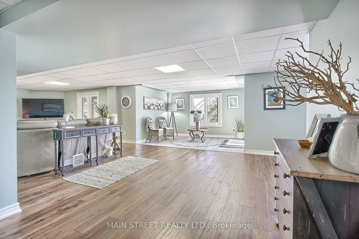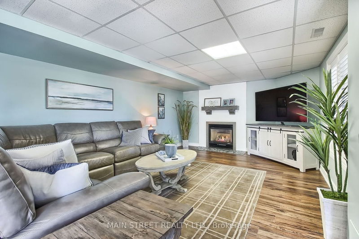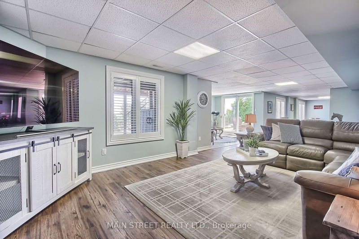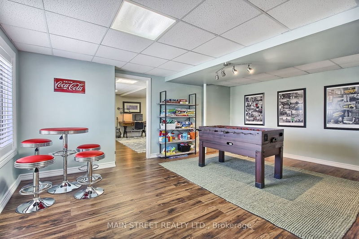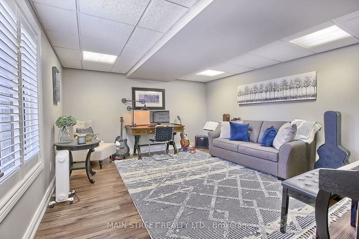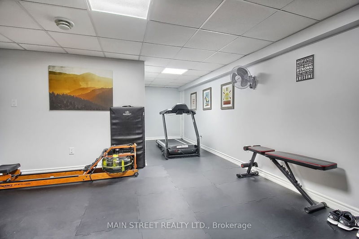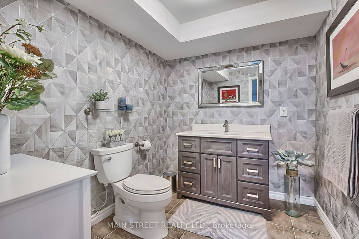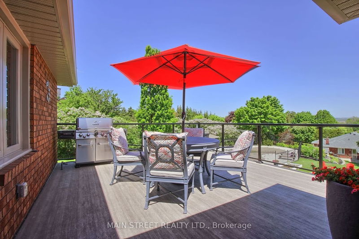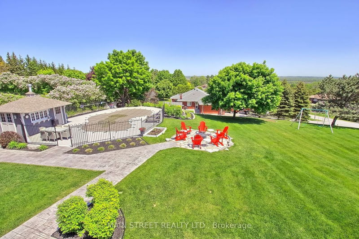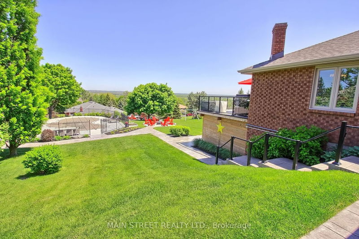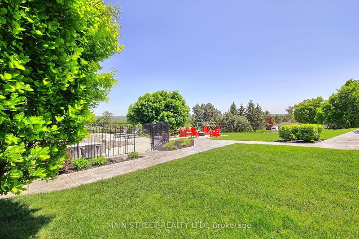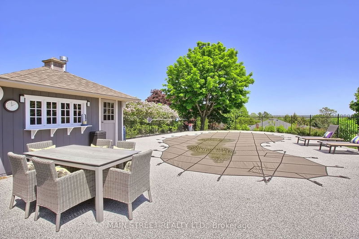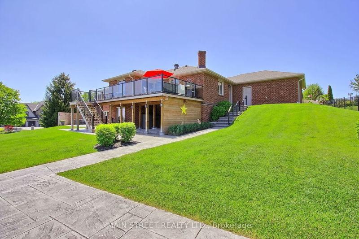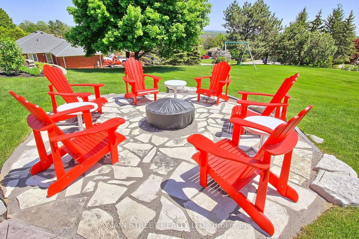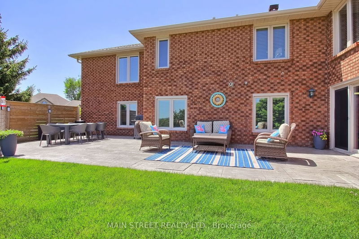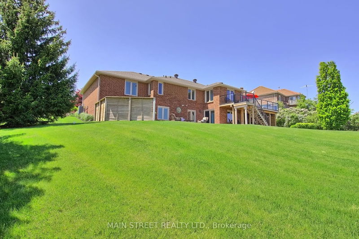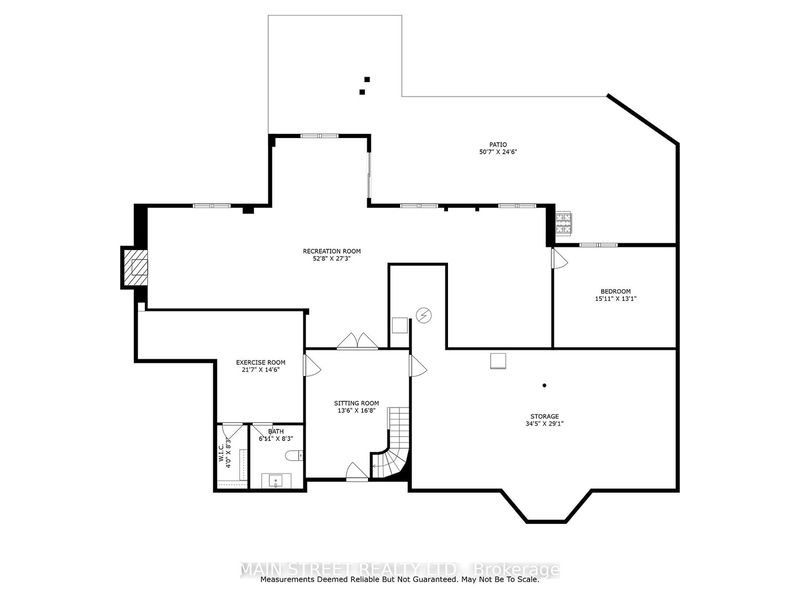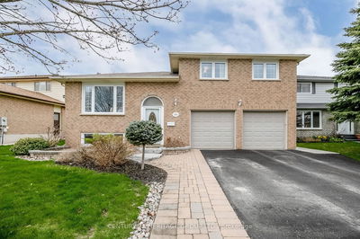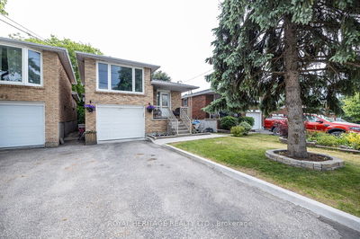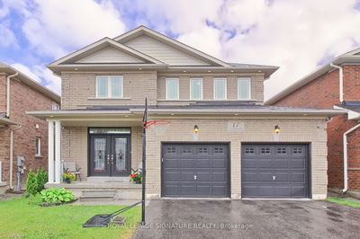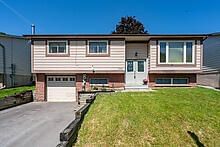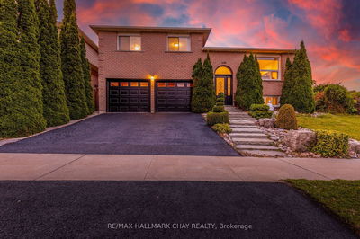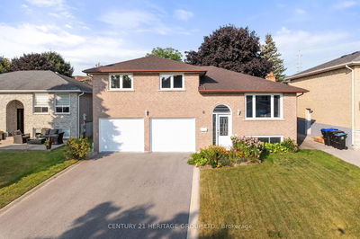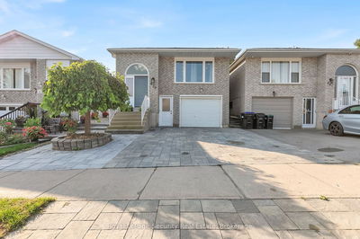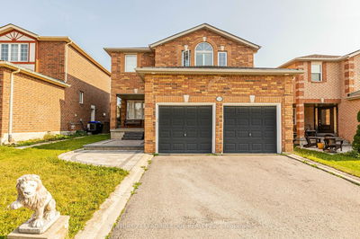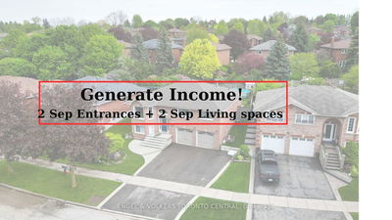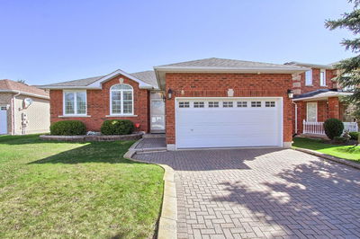Welcome to 14 Grandview Cres, This Ranch Style Bungalow situated on a 1+ acre lot is an absolute showstopper and has been updated throughout. With over 5000 Sq ft of living space this home is sure to impress anyone. Main Floor Features 3 Large Bedrooms, 3 Baths that have all been updated, Office, Beautiful Updated Eat-in Kitchen with Qtz Counters, island and Separate Breakfast Bar, Large Family Room with Fireplace and a fabulous Living room. Primary Bedroom includes 5pc Ensuite with Heated floors and a large W/I Closet. Walk down the Brand new Oak Staircase to your massive basement which features a Gym, Large Recreation Room, Games area and another Bedroom with a walkout to your backyard that can Entertain any large family. The backyard has a Gated Salt Water Pool, 2 Dinning Areas, Large Deck, and Fire Pit with breathtaking views perfect to host family and Friends. This house is a must see with over $450K in upgrades just move in and enjoy. Also Close to Hwy and Future Hwy Extension
详情
- 上市时间: Tuesday, May 30, 2023
- 3D看房: View Virtual Tour for 14 Grandview Crescent
- 城市: Bradford West Gwillimbury
- 社区: Bradford
- 交叉路口: Yonge St & 9th Line
- 详细地址: 14 Grandview Crescent, Bradford West Gwillimbury, L3Z 2A5, Ontario, Canada
- 厨房: Hardwood Floor, Quartz Counter, W/O To Deck
- 家庭房: Hardwood Floor, O/Looks Garden
- 客厅: Hardwood Floor
- 挂盘公司: Main Street Realty Ltd. - Disclaimer: The information contained in this listing has not been verified by Main Street Realty Ltd. and should be verified by the buyer.

