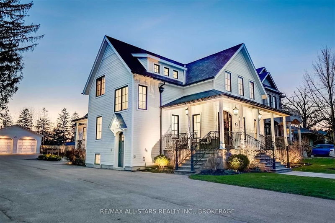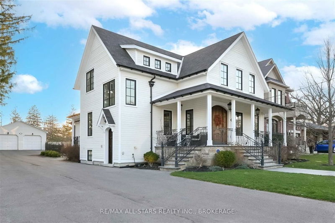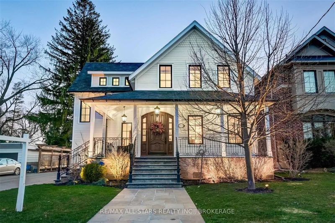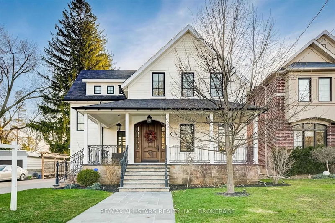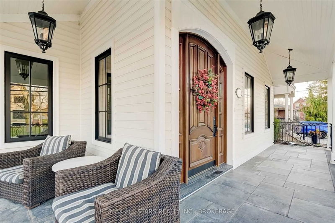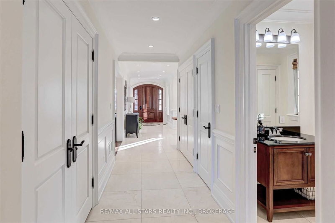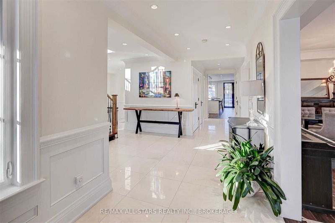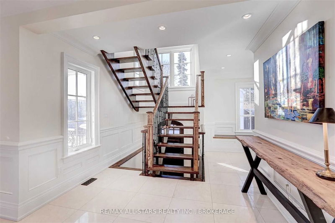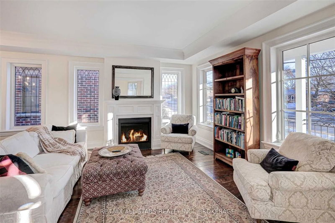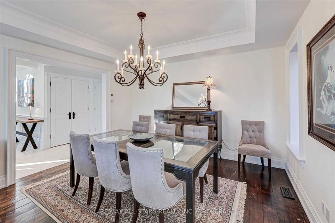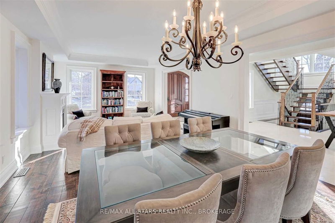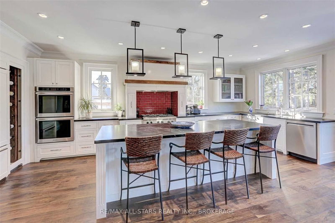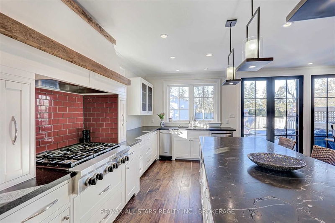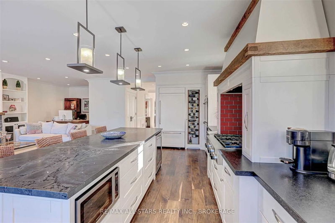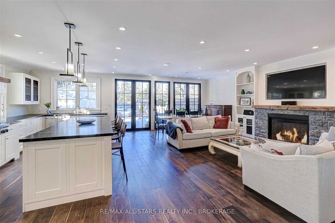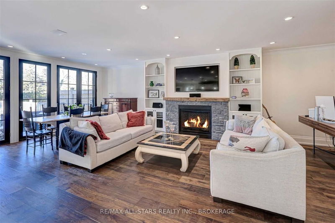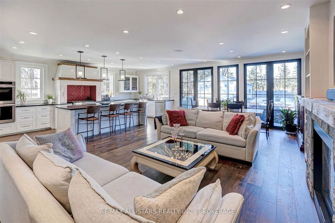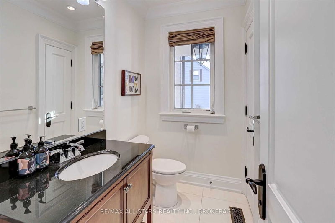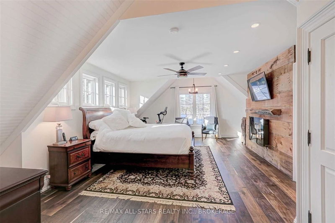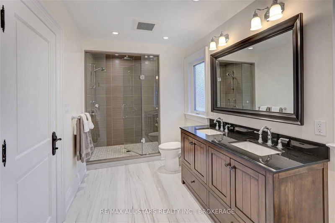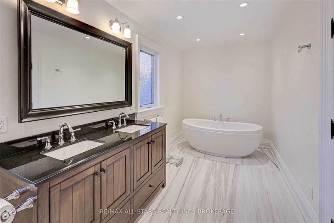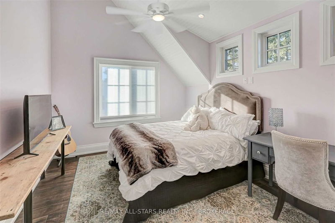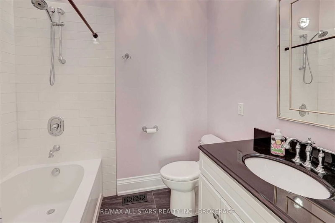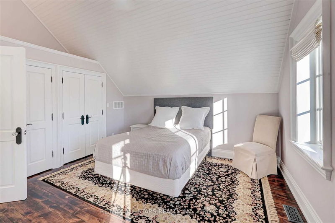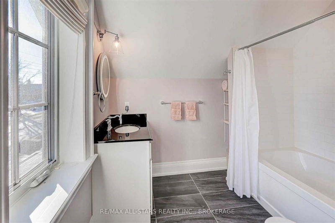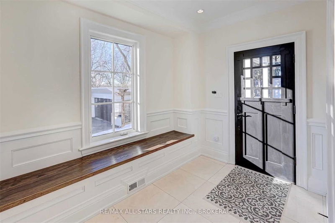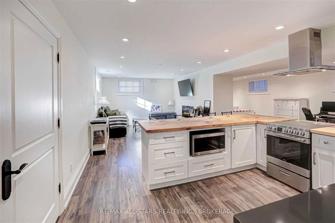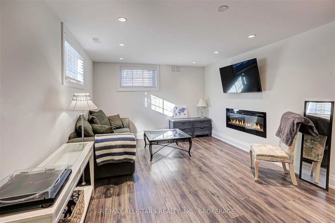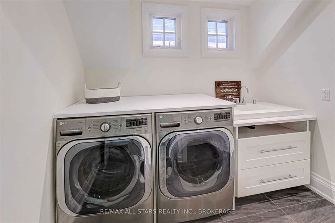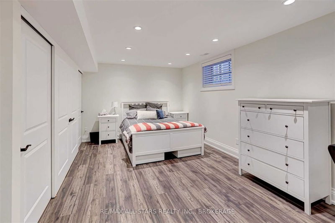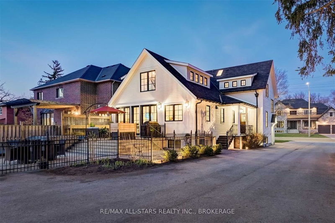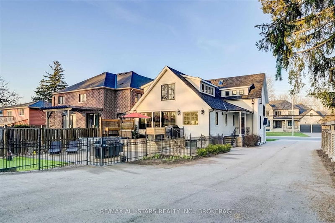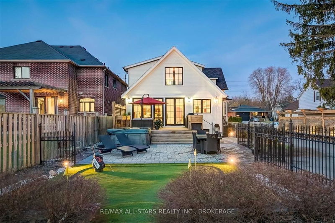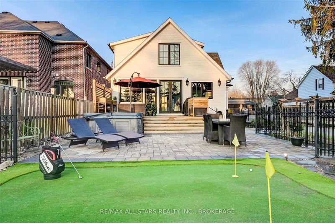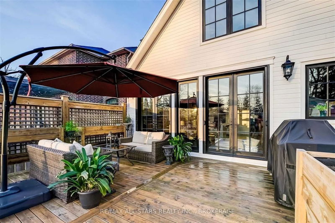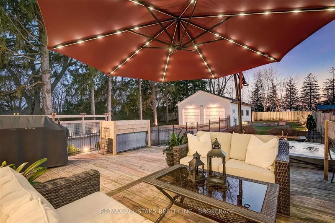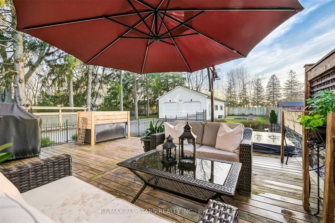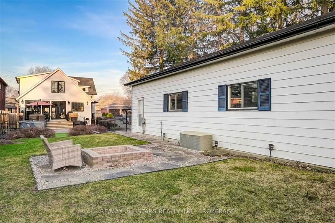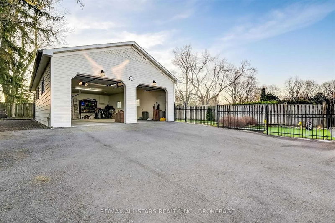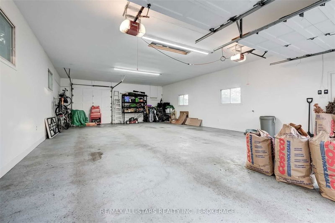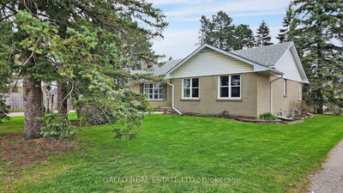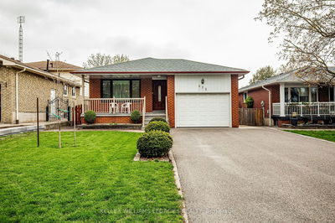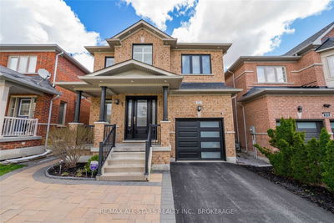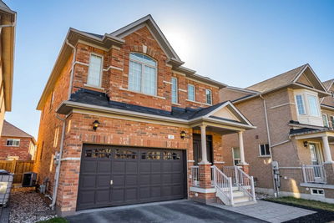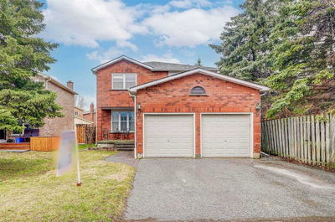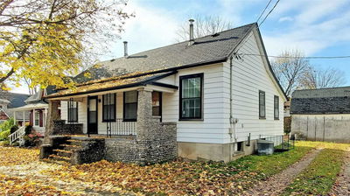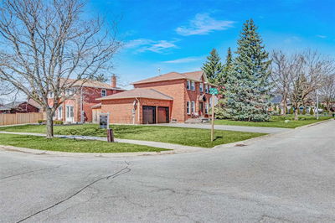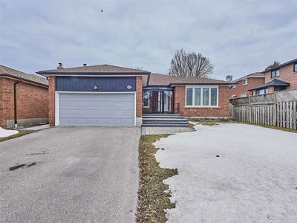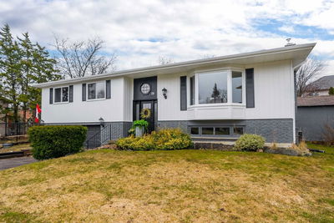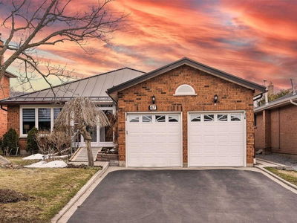One-Of-A-Kind Custom Built Home. Approx 5000Sqft+ Of Living Space. No Expense Spared, Too Many Features To List From The Hydronic In-Floor Heating System To The 1000Sq/Ft Detached Garage! As You Make Your Way Into The Grand Foyer, You Will Notice The Large Format Marble Flooring , Custom Wainscoting And Plaster Crown Moulding. The Formal Living/Dining Rooms Feature Original Red Pine Flooring & Etched Privacy Windows. The Custom Kitchen Includes A B/I Wine Cabinet, Leathered Granite Counters & Double Ovens. The Family Room Overlooks The Expansive Backyard Through 8' French Doors, & Boasts A Gas Fireplace Flanked By B/I Custom Bookshelves. As You Make Your Way Up The Open Riser Oak Staircase You Will Find Bedrooms Chuck-Full Of Character All With Ensuites. The Seemingly Endless Primary Bedroom Includes An Electric Fireplace & Reclaimed Wood Feature Wall. The Primary Ensuite Features Heated Porcelain Tile, F/S Tub & A Massive Walk-In Shower. Basement Includes A Full Kitchen, Bath&Bedroom.
详情
- 上市时间: Monday, April 17, 2023
- 3D看房: View Virtual Tour for 12140 Tenth Line
- 城市: Whitchurch-Stouffville
- 社区: Stouffville
- 交叉路口: Tenth Line & Main Street
- 详细地址: 12140 Tenth Line, Whitchurch-Stouffville, L4A 6B8, Ontario, Canada
- 厨房: Combined W/Family, Gas Fireplace, Renovated
- 家庭房: W/O To Deck, B/I Shelves, Hardwood Floor
- 厨房: Open Concept, Combined W/Living, Fireplace
- 挂盘公司: Re/Max All-Stars Realty Inc., Brokerage - Disclaimer: The information contained in this listing has not been verified by Re/Max All-Stars Realty Inc., Brokerage and should be verified by the buyer.

