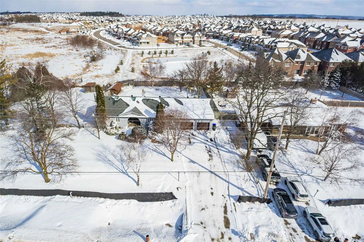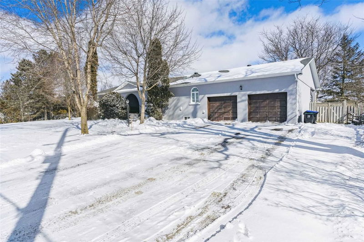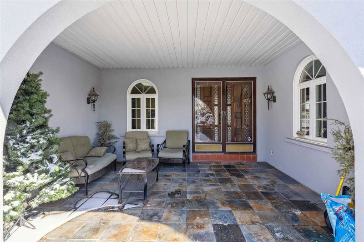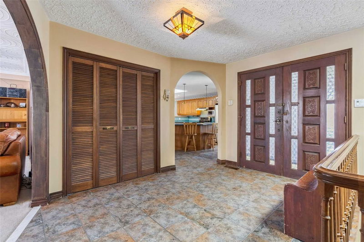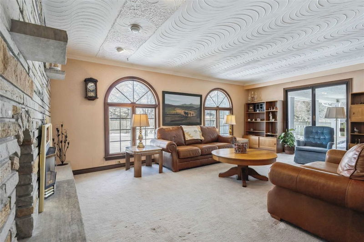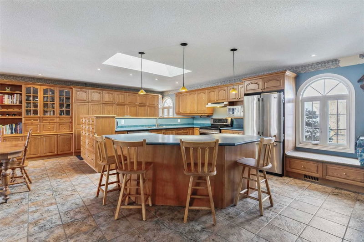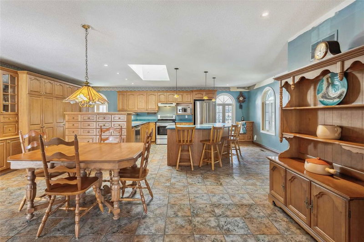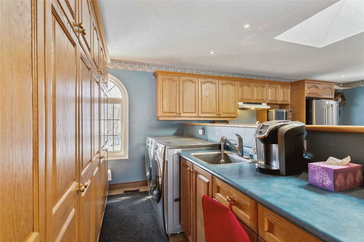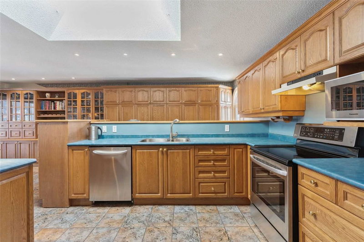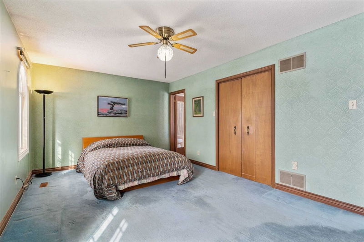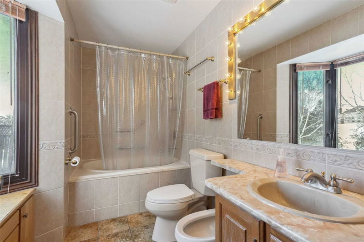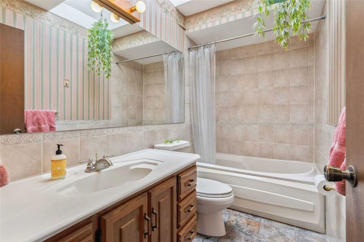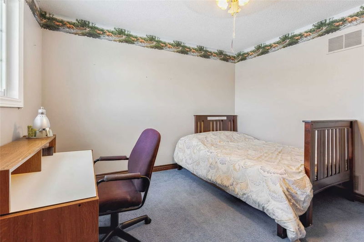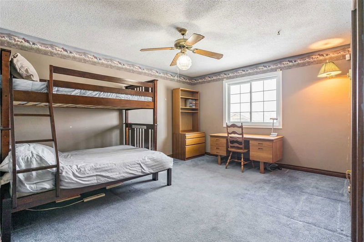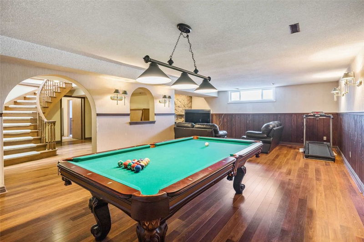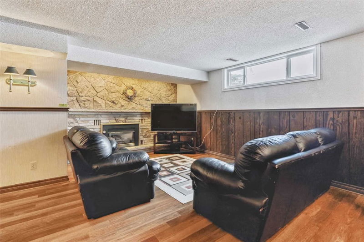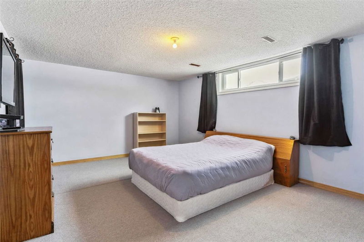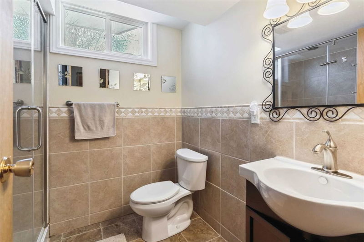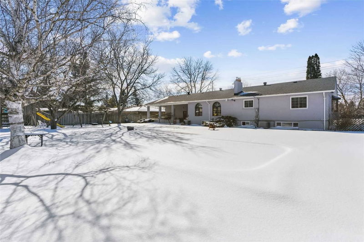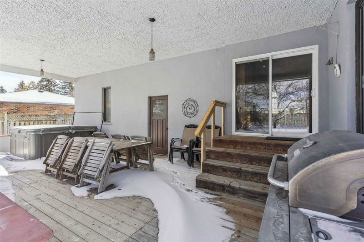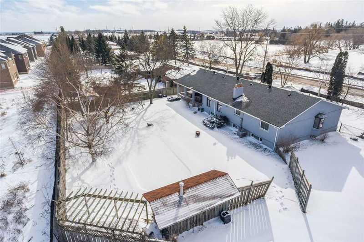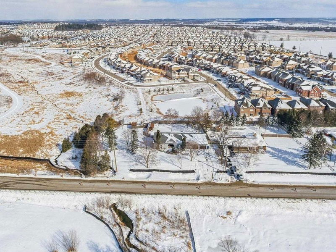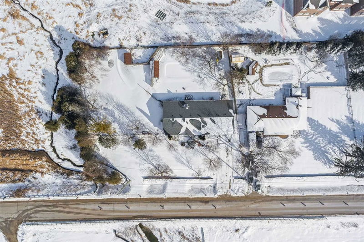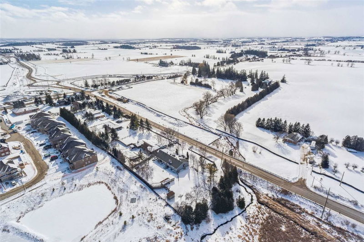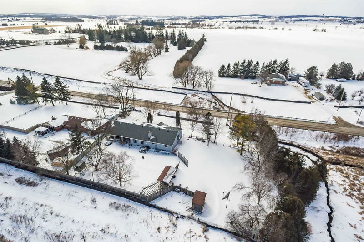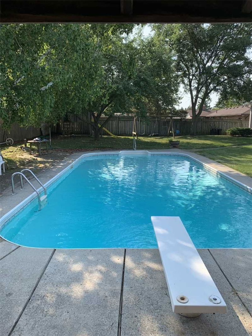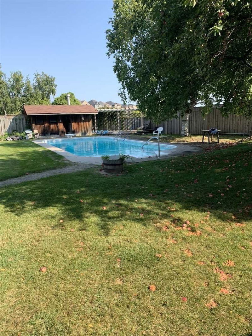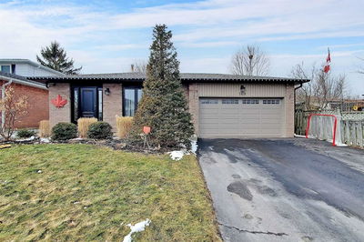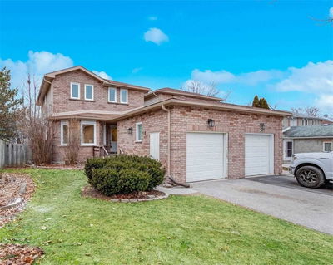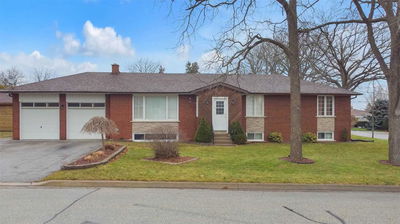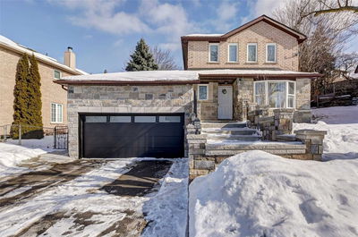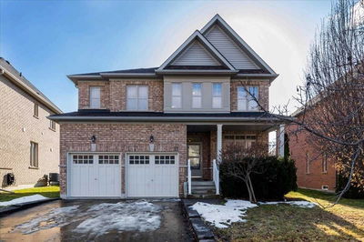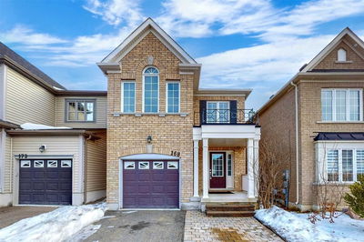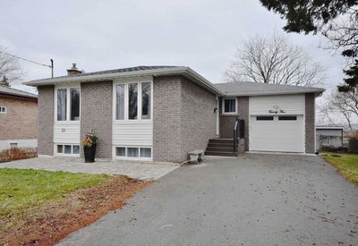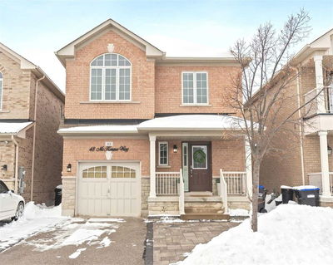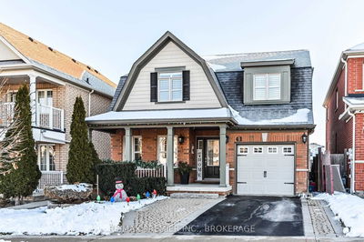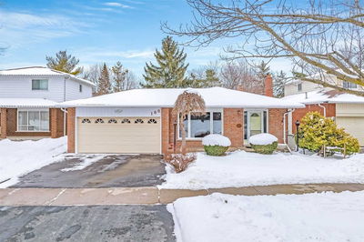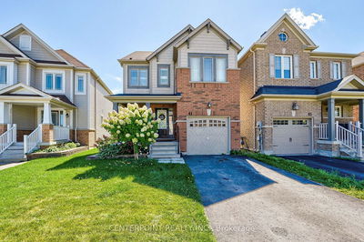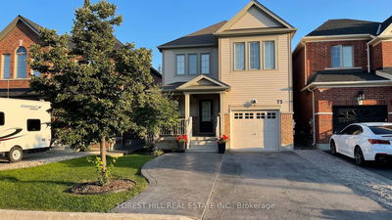This Spacious Family Bungalow Is Bursting W/ Character & Charm, Situated On A Huge 200X172Ft Lot. Multiple Skylights Flood The Classic, Opn Cncpt Space W/ Natural Light, Creating An Inviting & Welcoming Atmosphere. A Massive Eat-In Kitchen Is Perfect For Entertaining, Complete W/ S/S Appls & Plenty Of Quality Cabinetry, Incldng A Pantry Wall. Your Growing Family Will Appreciate The 3+2 Bds & 3 Bths. The Primary Bdrm Boasts A Luxurious 5 Pce Ensuite. Two Gas Fireplaces Provide The Perfect Ambiance For Cozy Evenings Spnt W/ Family & Friends. Outside, An In-Grnd Pool & Hot Tub Make This Huge Yrd Perfect Spot For Relaxing & Entertaining. There Is Plnty Of Spce For Outdr Activities Or For Additional Construction, Severance Or Future Dvlopmnt. The Bsmnt Offers In-Law Suite Potential, Making This Property Even More Versatile. W/ All Amenities Just A Stone's Throw Away, You'll Love The Convenience Of This Area. This Amazing Bungalow Is The Perfect Place To Call Home & Is Just Waiting For You.
详情
- 上市时间: Monday, February 27, 2023
- 城市: Bradford West Gwillimbury
- 社区: Bradford
- 交叉路口: Line 6 & 10th Sideroad
- 详细地址: 2505 10th Sideroad Sideroad, Bradford West Gwillimbury, L3Z 2A4, Ontario, Canada
- 厨房: Eat-In Kitchen, Pantry, Skylight
- 客厅: Gas Fireplace, W/O To Deck
- 挂盘公司: Re/Max West Realty Inc., Brokerage - Disclaimer: The information contained in this listing has not been verified by Re/Max West Realty Inc., Brokerage and should be verified by the buyer.

