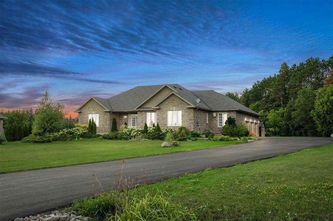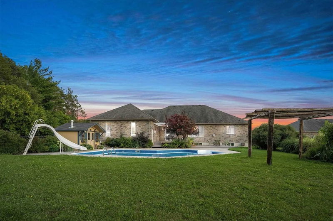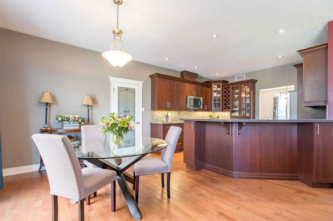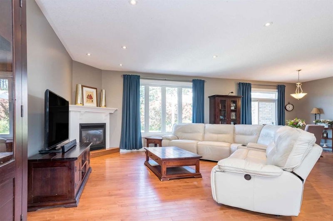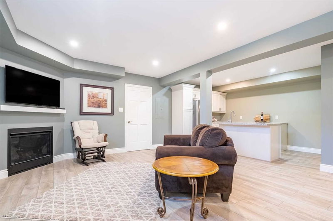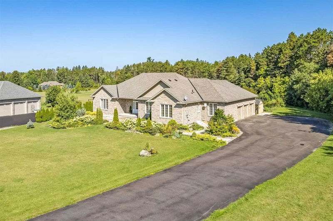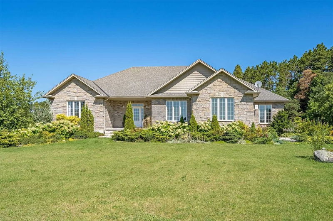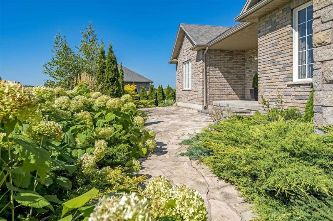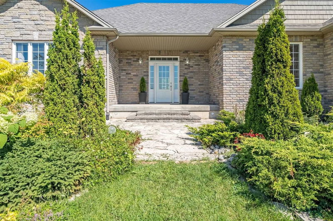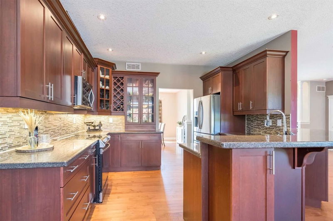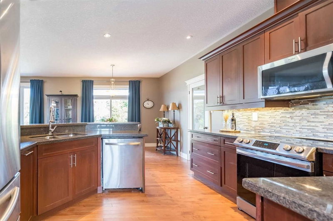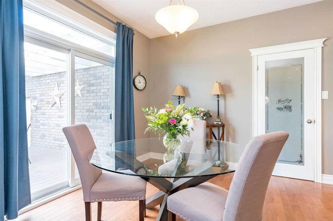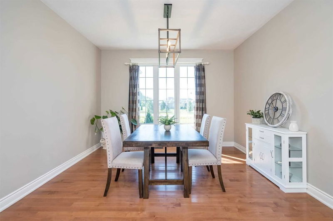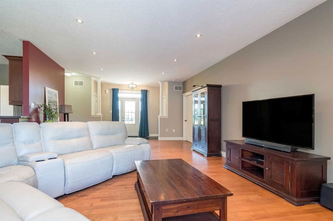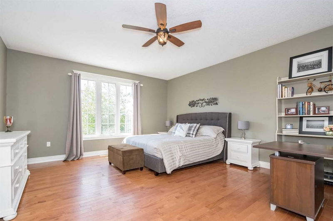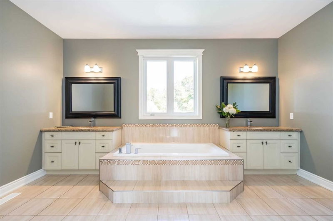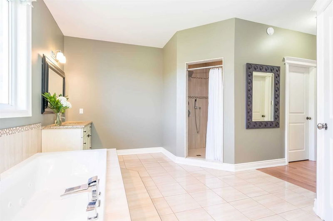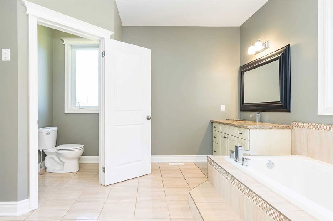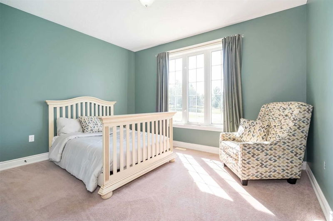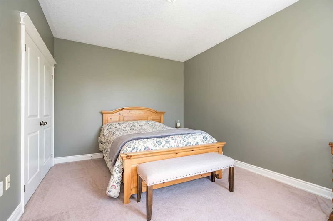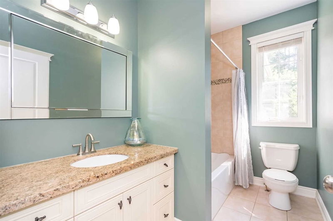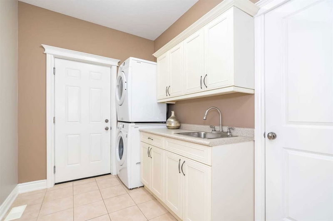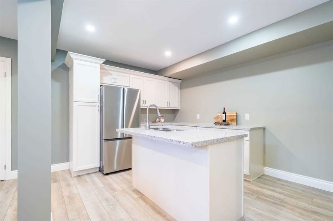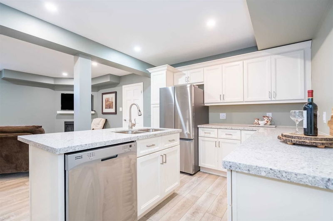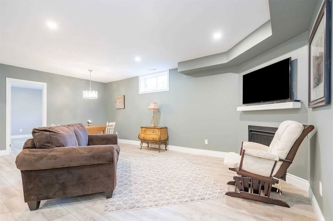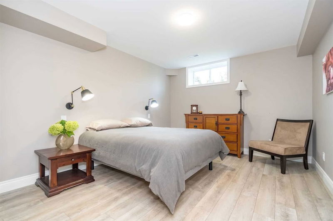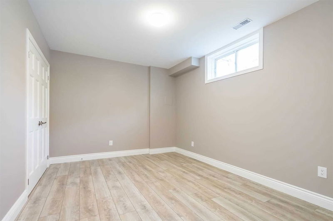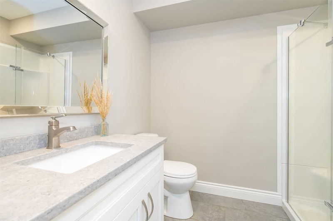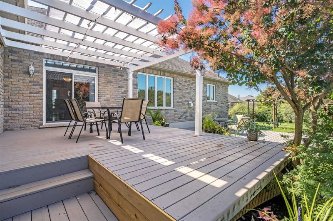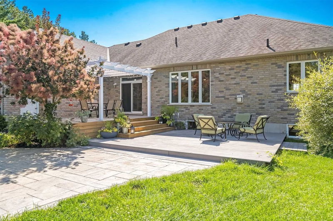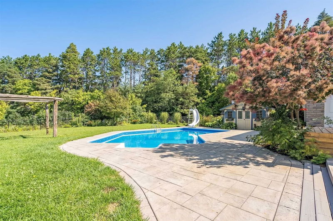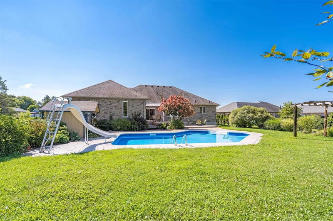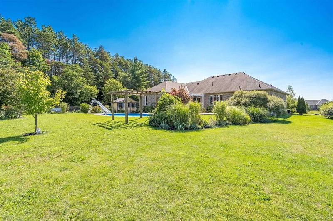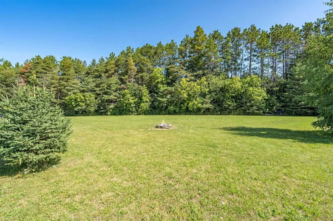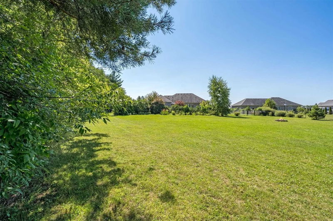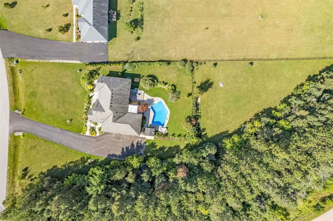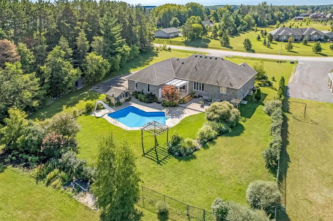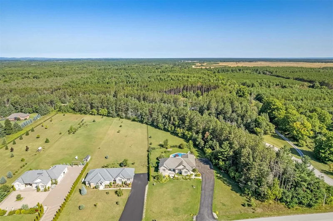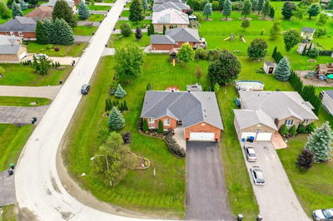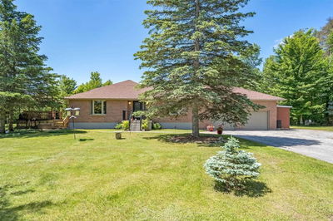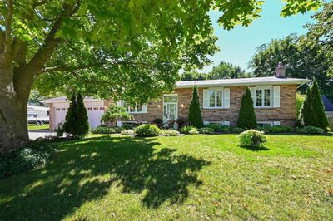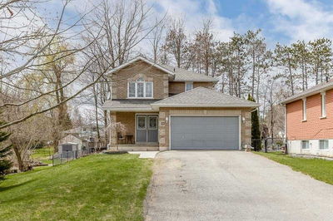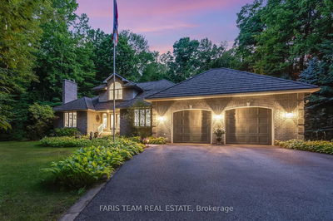Top 5 Reasons You Will Love This Home: 1) Ranch Bungalow Complete With Over 3,800 Square Feet Of Living Space With True Pride Of Ownership Showcased Throughout And A 3-Car Garage With Inside Entry Leading To The Basement 2) Executive Style Living Offered By An Open-Concept Main Level Layout With 9' Ceilings, A Gas Fireplace, Hardwood Flooring, A Chef's Dream Kitchen With A Pantry, And A Primary Bedroom With A Spa-Like Ensuite And Two Walk-In Closets 3) Basement Offering In-Law Suite Potential With A Kitchen, A Living Room, 9' Ceilings, Two Bedrooms, And A Full Bathroom With Heated Flooring 4) Beautifully Landscaped And Manicured Lot With A Heated, Inground Saltwater Pool With The Included Equipment And The Benefit Of No Backing Neighbours 5) Set Within The Sought-After Area Of Everett, Close To Alliston, Barrie, Pearson International Airport, And Only A Short Commute To Highway 27, 50, And 400 Access. 3,808 Fin.Sq.Ft. Age 11. Visit Our Website For More Detailed Information.
详情
- 上市时间: Tuesday, August 30, 2022
- 3D看房: View Virtual Tour for 54 Harry Parker Place
- 城市: Adjala-Tosorontio
- 社区: Everett
- 交叉路口: Pine Plains Rd/Harry Parker Pl
- 厨房: Hardwood Floor, Granite Counter, Crown Moulding
- 客厅: Hardwood Floor, Gas Fireplace, O/Looks Backyard
- 厨房: Vinyl Floor, Quartz Counter, Crown Moulding
- 客厅: Vinyl Floor, Gas Fireplace, Recessed Lights
- 挂盘公司: Faris Team Real Estate, Brokerage - Disclaimer: The information contained in this listing has not been verified by Faris Team Real Estate, Brokerage and should be verified by the buyer.

